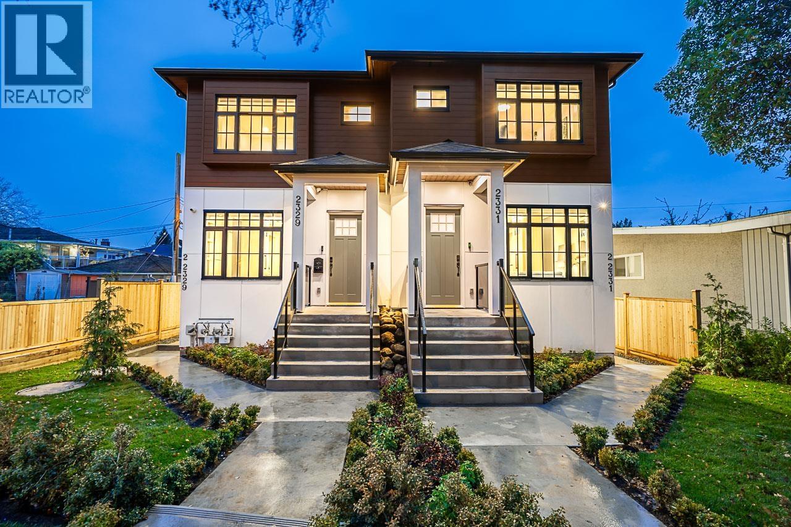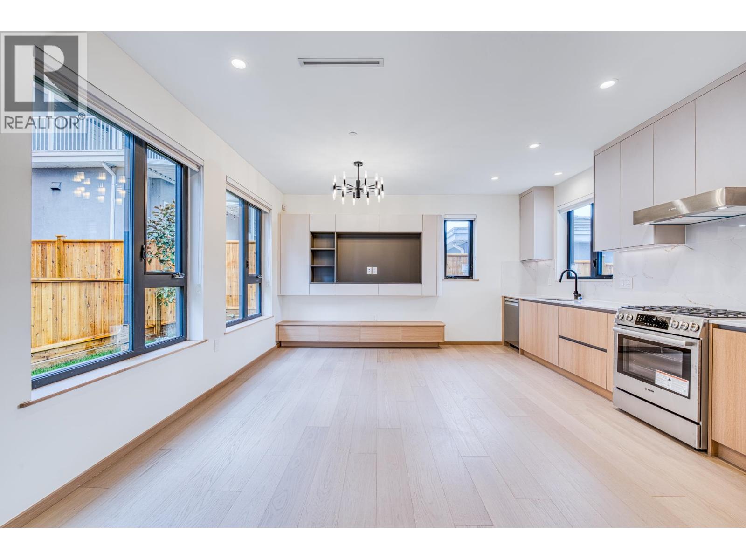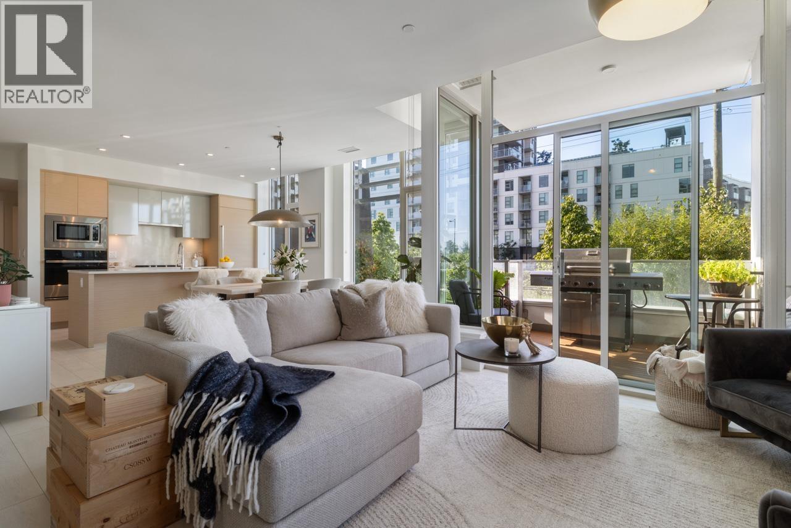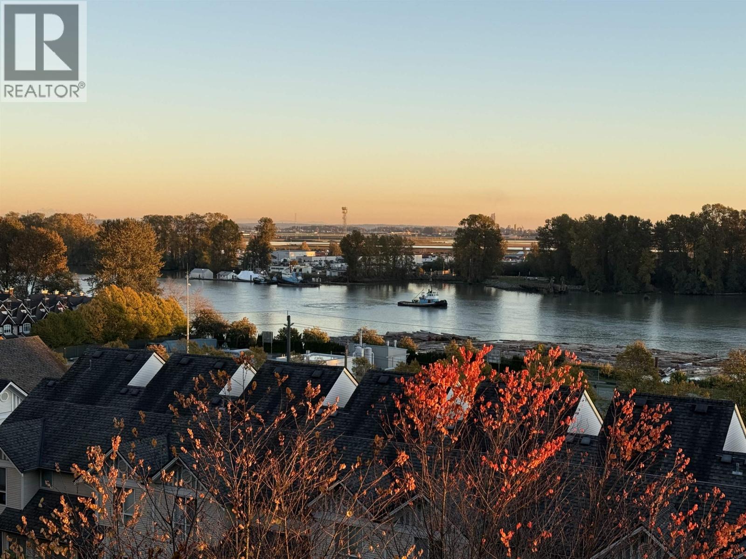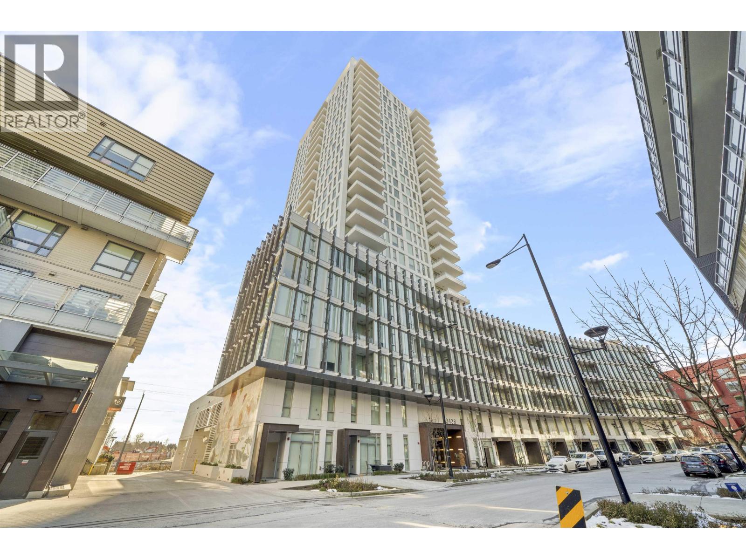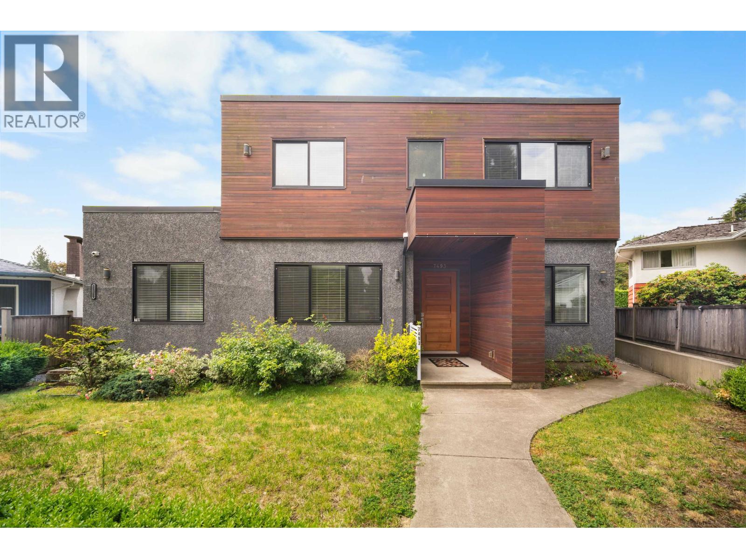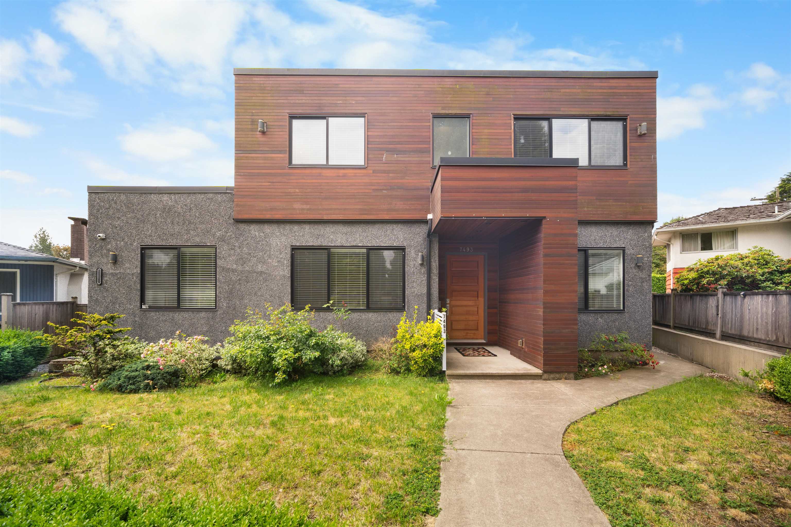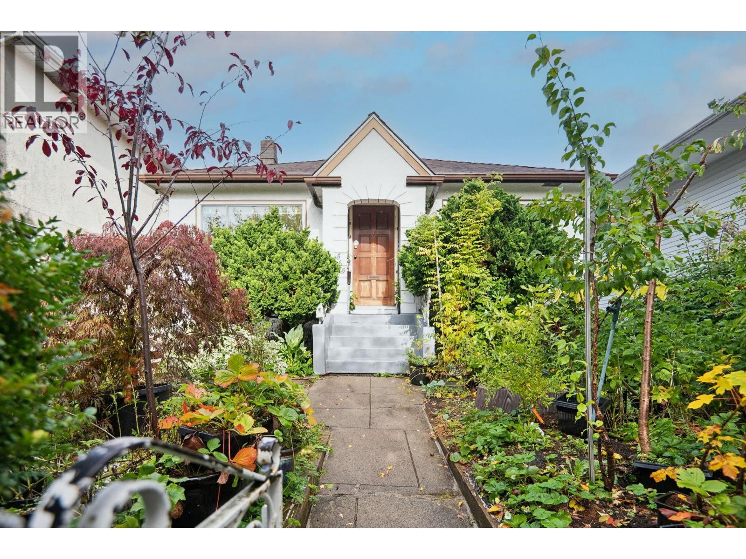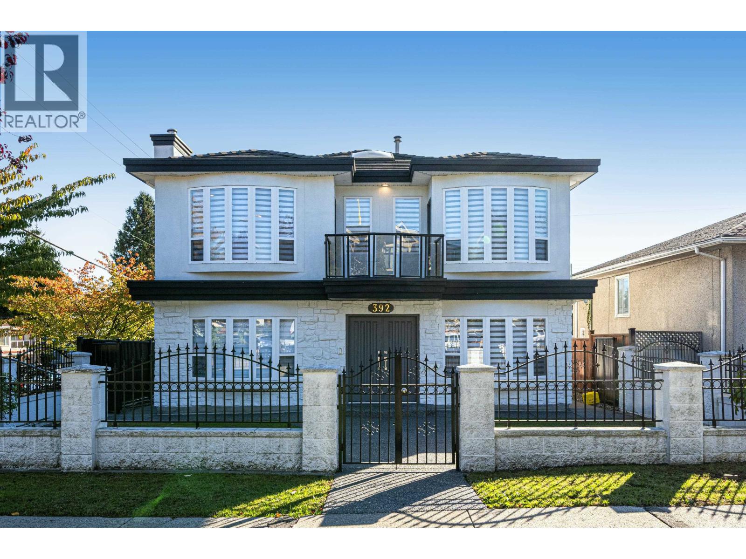- Houseful
- BC
- Vancouver
- Victoria - Fraserview
- 2162 SE Kent Ave
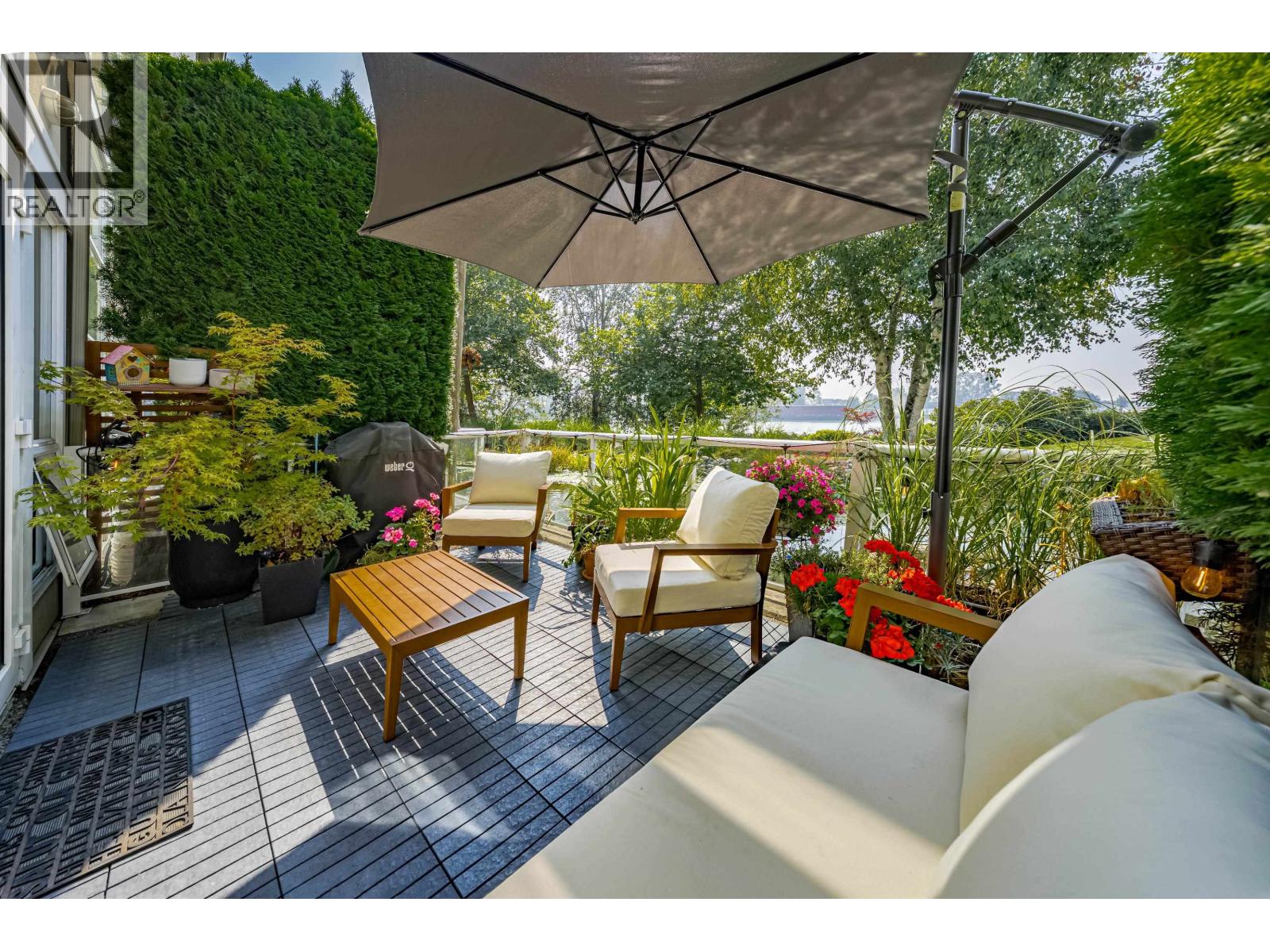
Highlights
Description
- Home value ($/Sqft)$834/Sqft
- Time on Houseful50 days
- Property typeSingle family
- Neighbourhood
- Median school Score
- Year built1996
- Mortgage payment
WATERFRONT Living at its Finest! Experience luxury in this spacious 3-bedroom, 3.5-bath home w/den & incredible outdoor space, all boasting stunning waterfront views. You'll love the bright, open layout with a 10-foot living room ceiling & a tranquil setting that captures breathtaking water views. This home has been thoughtfully renovated, featuring updated kitchen, SS appliances, & quartz counters. A new B-vent fireplace is super efficient with a blower, providing a warm ambience. Enjoy the outdoors on two sunny decks. The unit also includes ample in-suite storage and two secure parking spots. The building offers fantastic amenities, including a gym, hot tub, and party room. Located in a desirable neighbourhood, you'll have miles of scenic waterfront trails right at your doorstep at this Vancouver address. Call your realtor today to book a private showing. (id:63267)
Home overview
- Heat source Natural gas
- Heat type Baseboard heaters, radiant heat
- # parking spaces 2
- # full baths 4
- # total bathrooms 4.0
- # of above grade bedrooms 3
- Community features Pets allowed with restrictions, rentals allowed with restrictions
- View View
- Lot desc Garden area
- Lot size (acres) 0.0
- Building size 1785
- Listing # R3041802
- Property sub type Single family residence
- Status Active
- Listing source url Https://www.realtor.ca/real-estate/28796576/2162-se-kent-avenue-vancouver
- Listing type identifier Idx

$-3,153
/ Month



