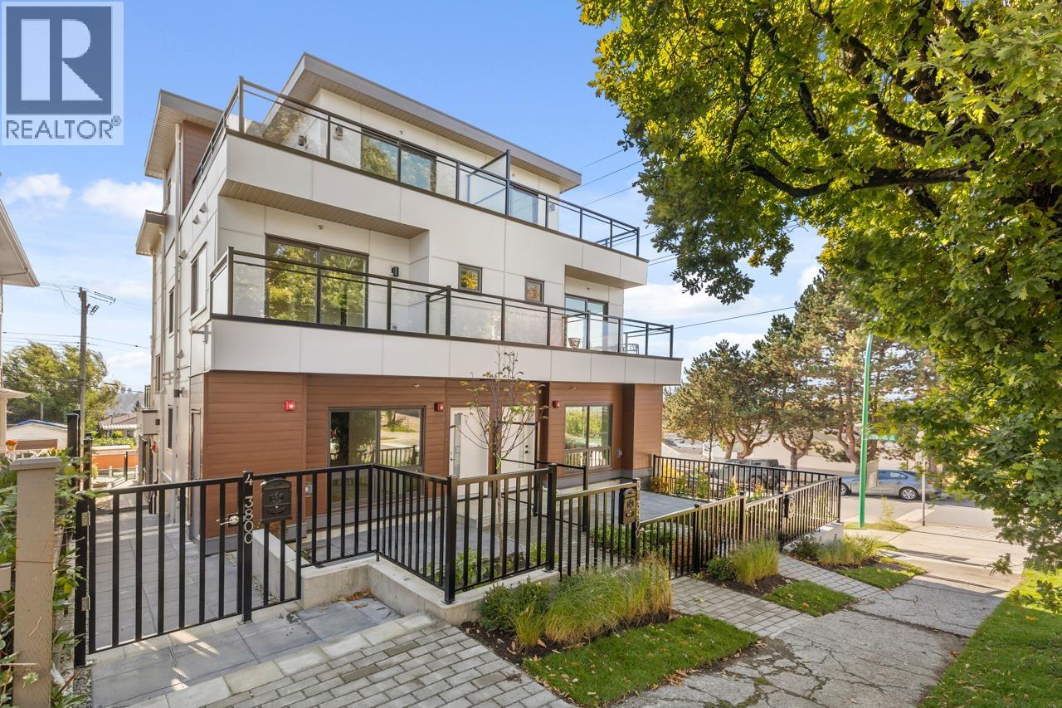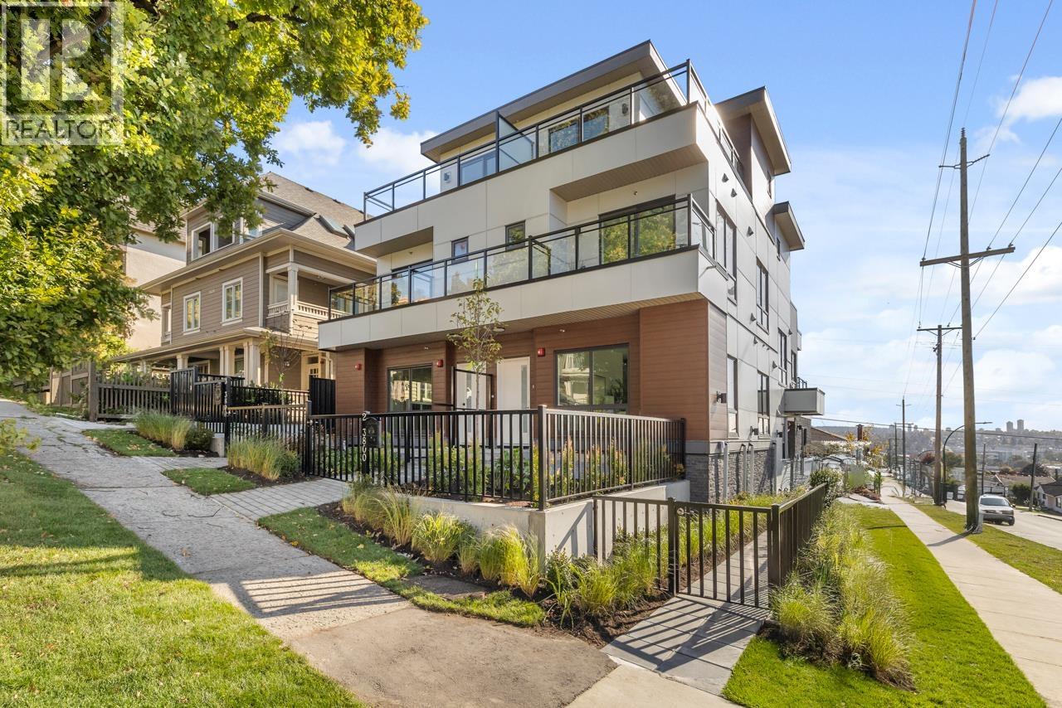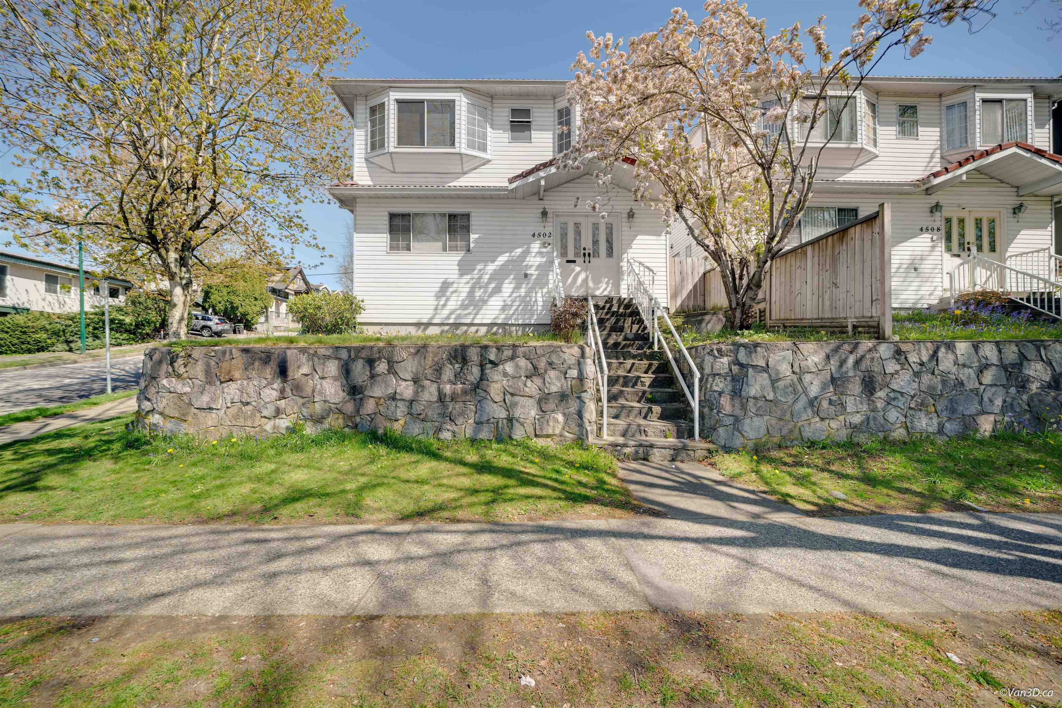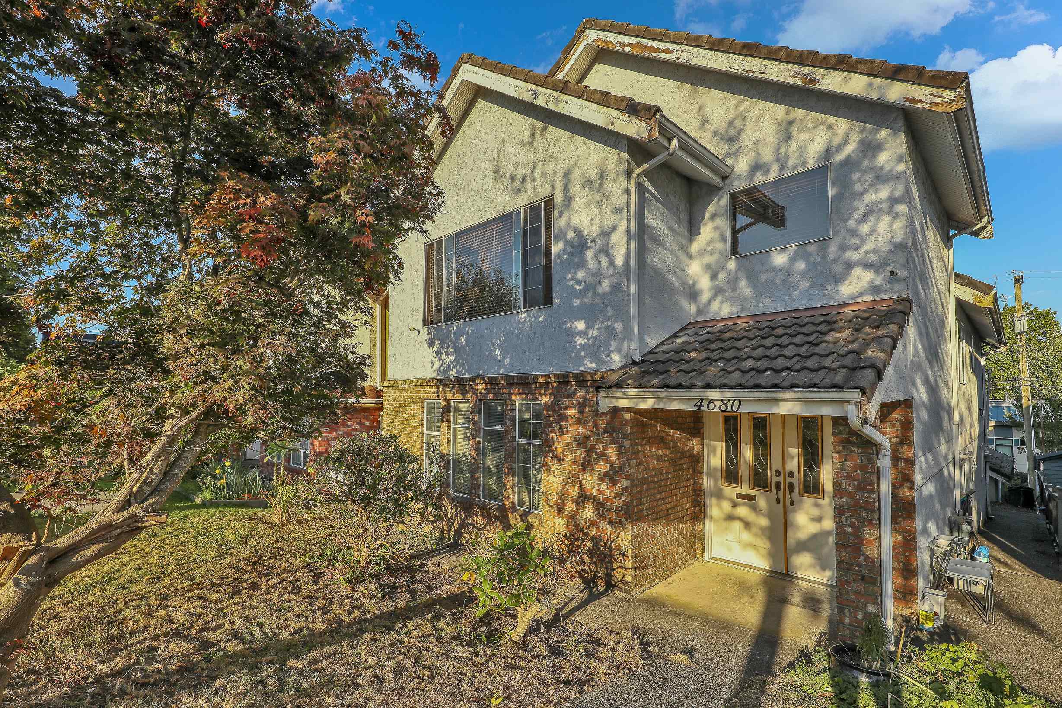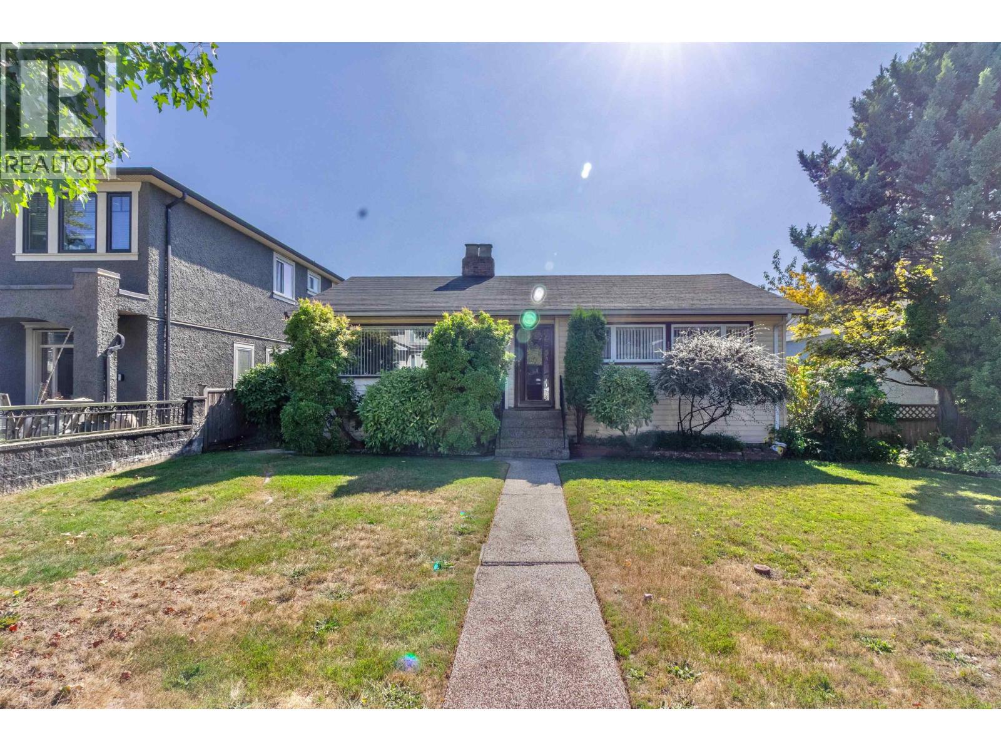- Houseful
- BC
- Vancouver
- Hastings - Sunrise
- 2168 Renfrew Street
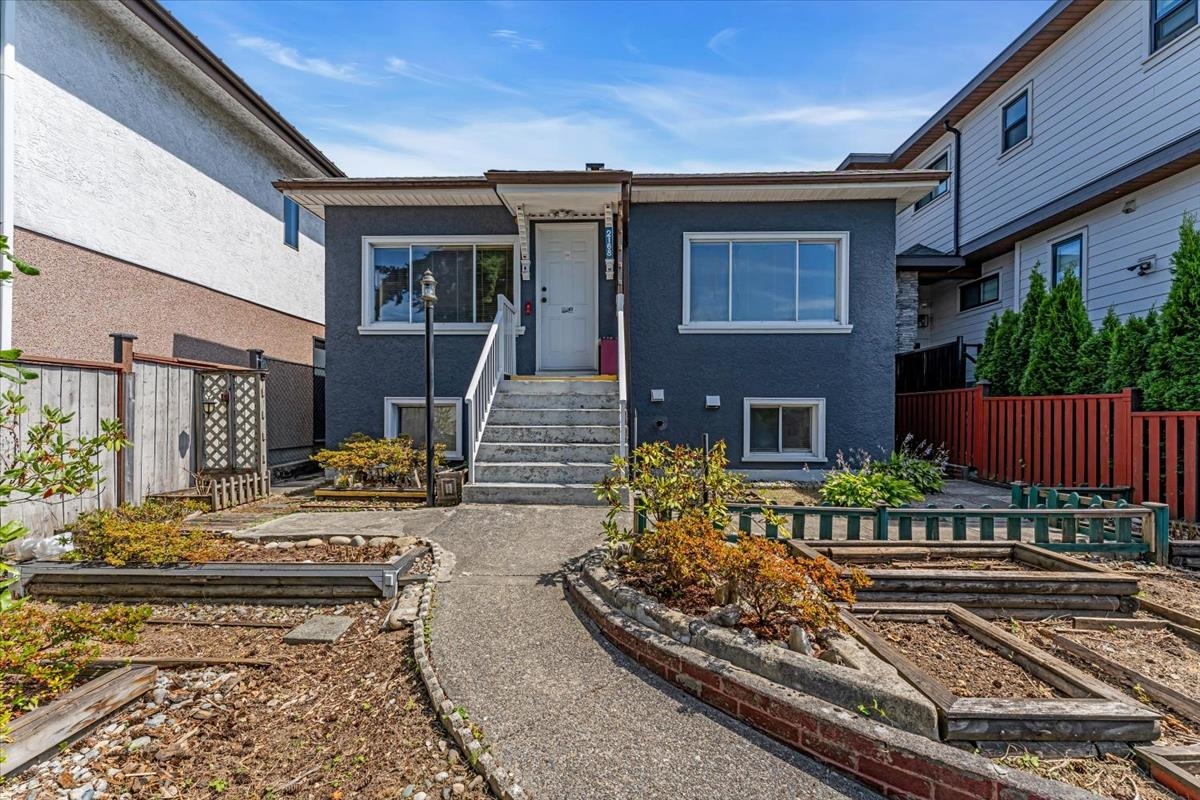
Highlights
Description
- Home value ($/Sqft)$925/Sqft
- Time on Houseful
- Property typeResidential
- StyleRancher/bungalow w/bsmt.
- Neighbourhood
- Median school Score
- Year built1947
- Mortgage payment
Live in & Rental & Redevelopment Potential --- Perfect for homeowners or investors, this 33'x122' lot with lane access features a 6 beds + Den, 2 baths & 2 kitchens home, perfect for Living in, Renting out, or Redeveloping. It’s just a short walk to elementary and secondary SCHOOLS, a 10-min walk to T&T and Renfrew SKYTRAIN, and a 5-min drive to SUPERSTORE, SAVE ON FOODS, and WALMART. Enjoy nearby shops, restaurants, parks, transit, and community amenities with easy access to Hwy 1. Part of the Rupert and Renfrew Station Area Plan, it offers potential for a mixed-use highrise, duplex, or multiplex (check with city). A rare find with great redevelopment potential—don’t miss out! Schedule a viewing today.OPEN HOUSE: 18th Oct, Sat (2-4pm) , 19th Oct Sun (12-2pm)
Home overview
- Heat source Baseboard, natural gas
- Sewer/ septic Public sewer, sanitary sewer, storm sewer
- Construction materials
- Foundation
- Roof
- Fencing Fenced
- # parking spaces 3
- Parking desc
- # full baths 2
- # total bathrooms 2.0
- # of above grade bedrooms
- Appliances Washer/dryer, stove, microwave
- Area Bc
- Water source Public
- Zoning description R1-1
- Lot dimensions 4026.0
- Lot size (acres) 0.09
- Basement information Finished
- Building size 1621.0
- Mls® # R3058968
- Property sub type Single family residence
- Status Active
- Tax year 2025
- Den 1.93m X 2.896m
Level: Basement - Bedroom 4.267m X 3.556m
Level: Basement - Kitchen 3.683m X 4.801m
Level: Basement - Primary bedroom 3.073m X 3.861m
Level: Basement - Bedroom 3.073m X 2.794m
Level: Basement - Living room 4.089m X 3.886m
Level: Main - Primary bedroom 2.972m X 3.048m
Level: Main - Bedroom 3.277m X 2.667m
Level: Main - Kitchen 3.962m X 3.759m
Level: Main - Porch (enclosed) 2.261m X 1.702m
Level: Main - Bedroom 3.505m X 2.794m
Level: Main
- Listing type identifier Idx

$-4,000
/ Month



