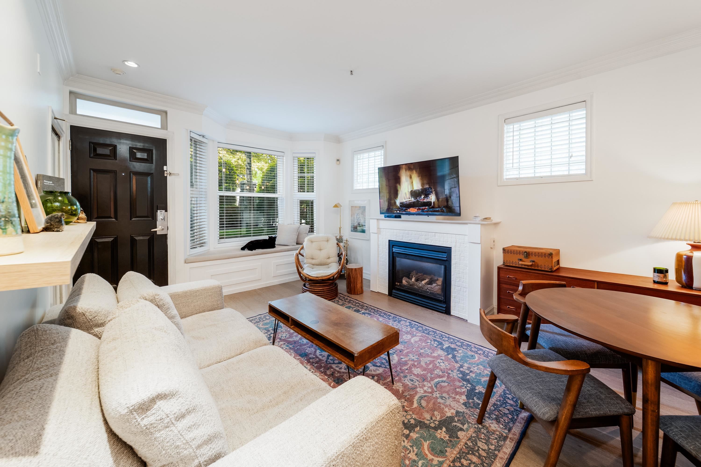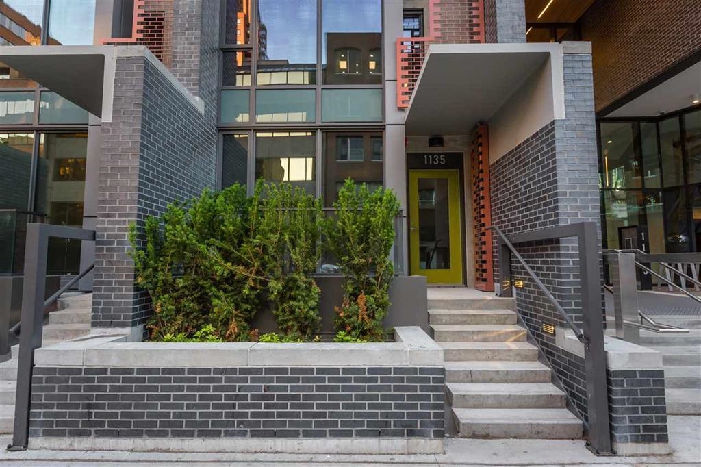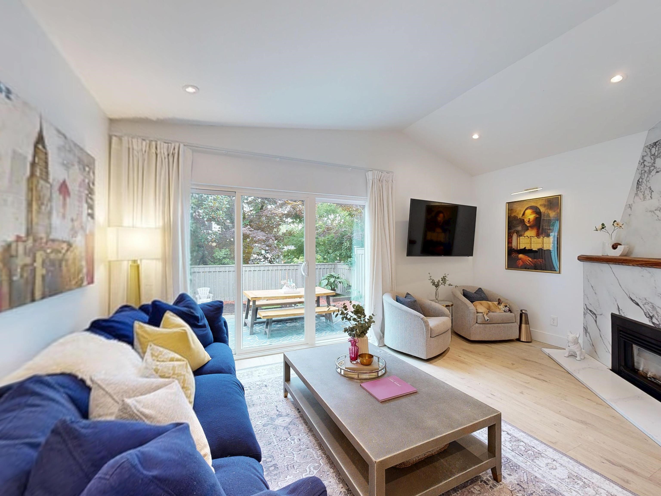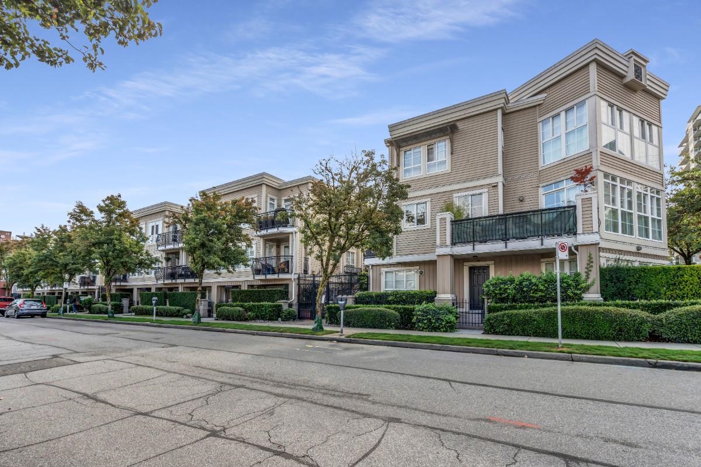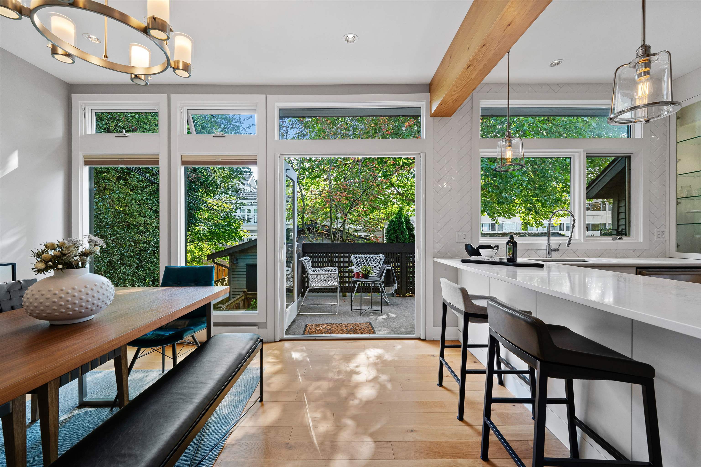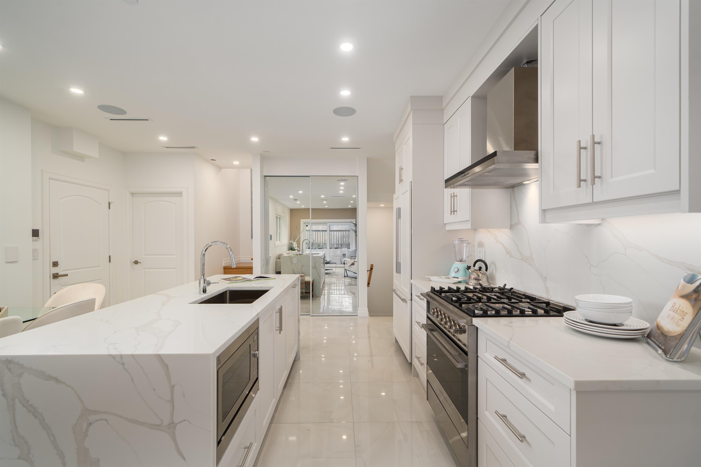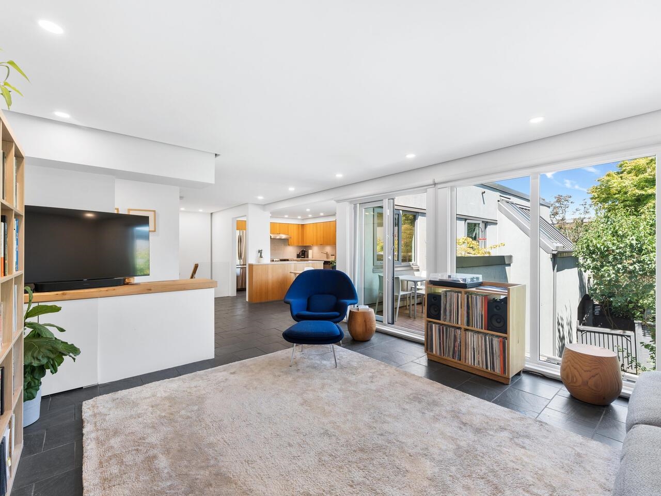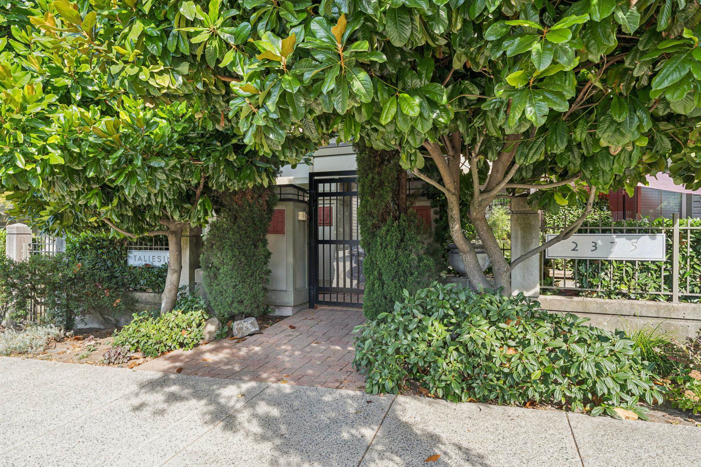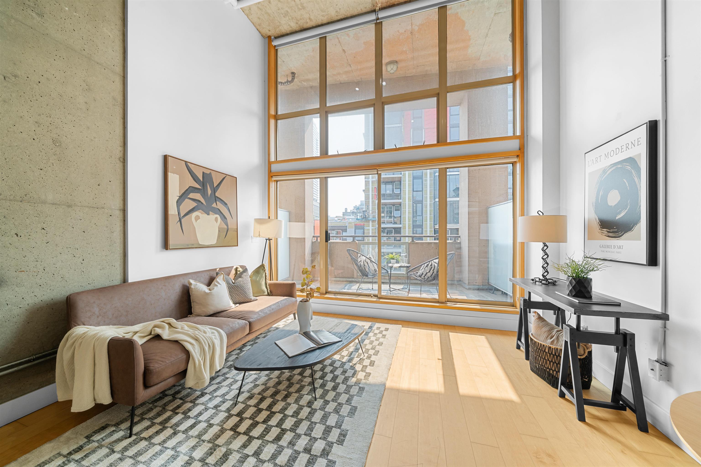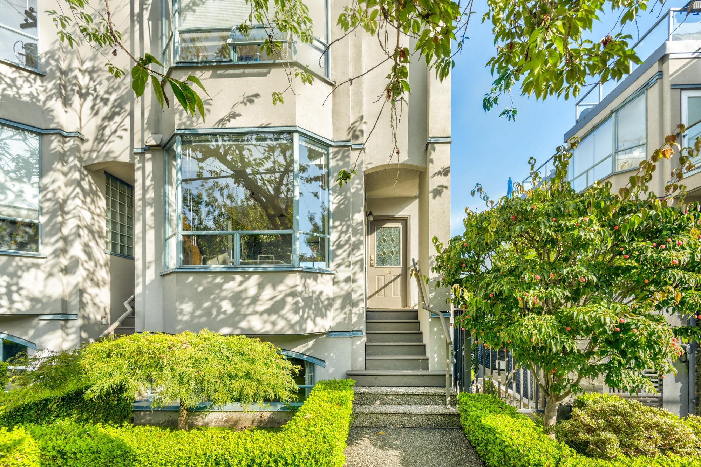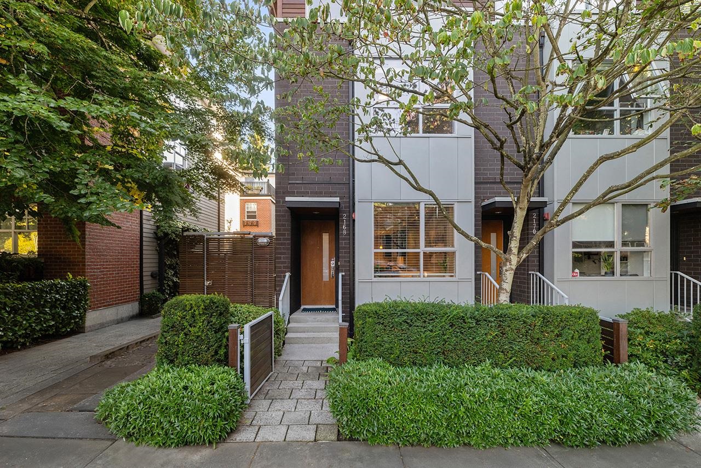
2168 West 8th Avenue
2168 West 8th Avenue
Highlights
Description
- Home value ($/Sqft)$1,164/Sqft
- Time on Houseful
- Property typeResidential
- Style3 storey
- Neighbourhood
- CommunityShopping Nearby
- Median school Score
- Year built2008
- Mortgage payment
Welcome to CANVAS where contemporary design meets the vibrant energy of Kitsilano. This 1,589 sqft 3 bed + den corner unit townhouse blends modern design with functional living. The open-concept main floor features overheight ceilings, hardwood floors, floating stairs, a sleek kitchen with breakfast bar, and a sunny south-facing patio with natural light flowing through windows on 3 sides. Upstairs offers a bedroom + open den (which can be converted to a 4th bedroom), full bath, and laundry. The top floor is a private primary suite with walk in closet, spa-like ensuite, and sundeck. The lower level includes a flex space—perfect for a guest room, office, or gym. Complete with an attached garage + 2nd parking stall, and just steps to shops, cafes, and transit. This is Kits living at its best.
Home overview
- Heat source Baseboard, radiant
- Sewer/ septic Public sewer, sanitary sewer
- Construction materials
- Foundation
- Roof
- # parking spaces 2
- Parking desc
- # full baths 2
- # total bathrooms 2.0
- # of above grade bedrooms
- Appliances Washer/dryer, dishwasher, refrigerator, stove
- Community Shopping nearby
- Area Bc
- Subdivision
- Water source Public
- Zoning description Rm-4
- Directions D3824d6a66d40c11d4164d7432d66fe7
- Basement information None
- Building size 1589.0
- Mls® # R3052032
- Property sub type Townhouse
- Status Active
- Tax year 2025
- Primary bedroom 3.683m X 4.064m
- Bedroom 2.946m X 3.937m
- Walk-in closet 1.702m X 2.083m
- Laundry 1.397m X 2.032m
Level: Above - Bedroom 3.404m X 4.039m
Level: Above - Family room 3.048m X 4.039m
Level: Above - Dining room 2.743m X 2.972m
Level: Main - Kitchen 2.997m X 4.013m
Level: Main - Living room 4.826m X 4.039m
Level: Main
- Listing type identifier Idx

$-4,933
/ Month

