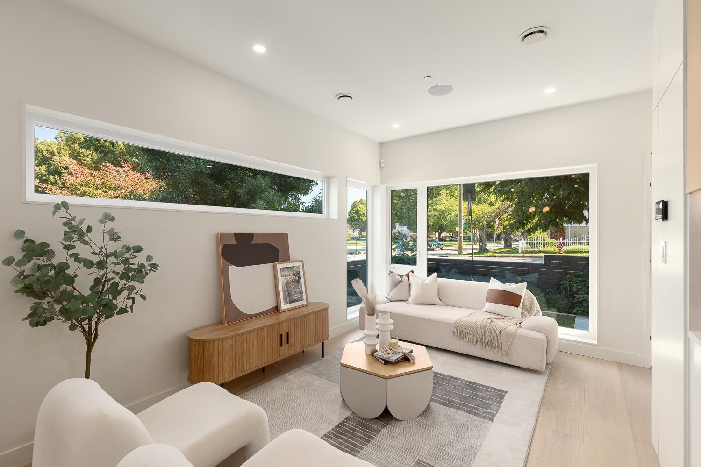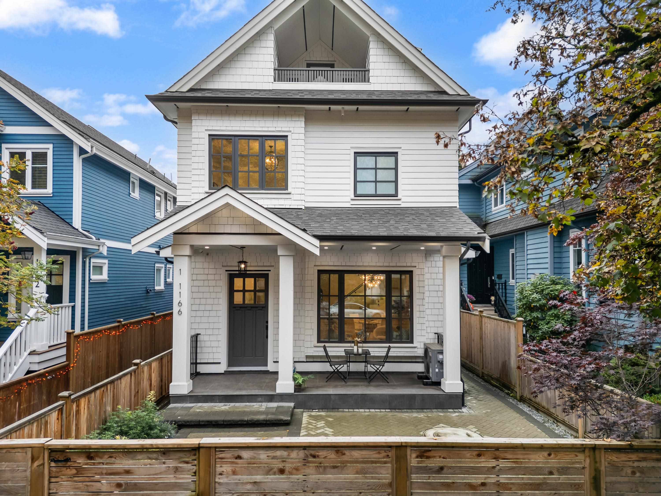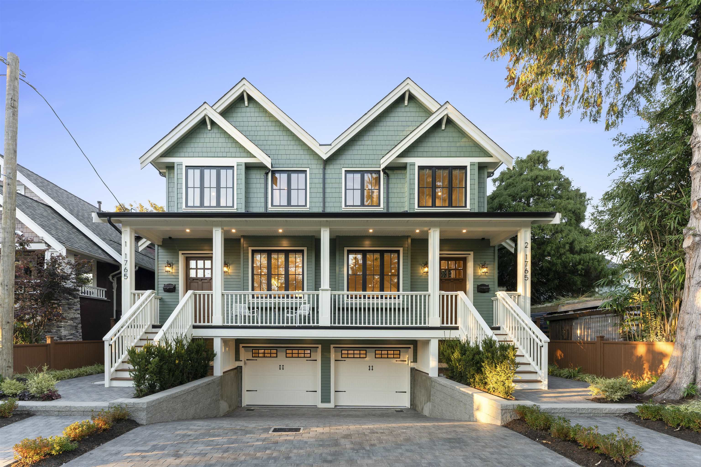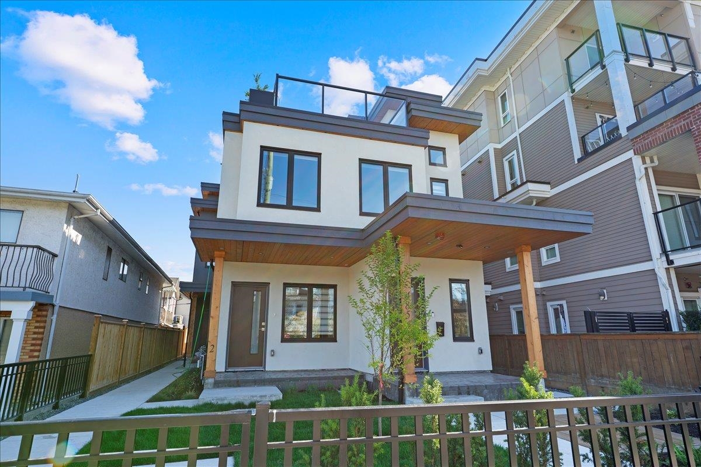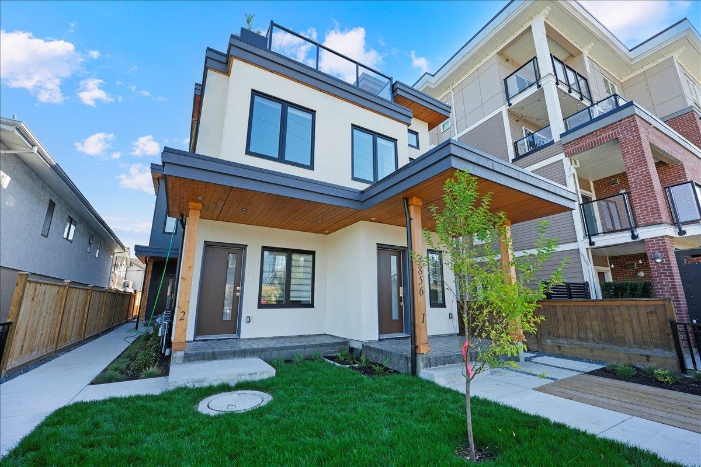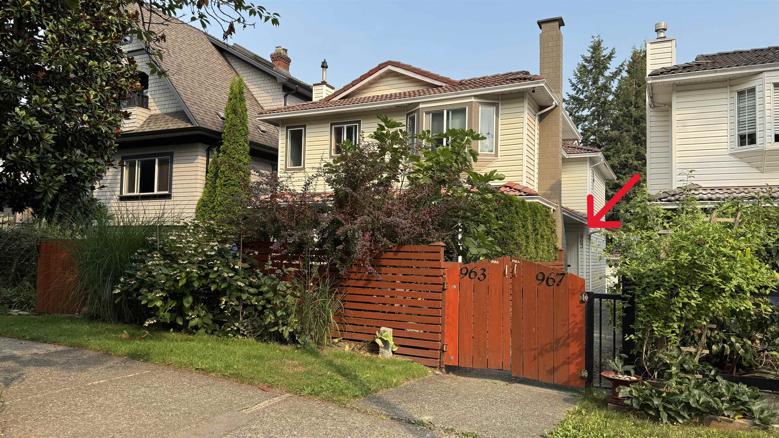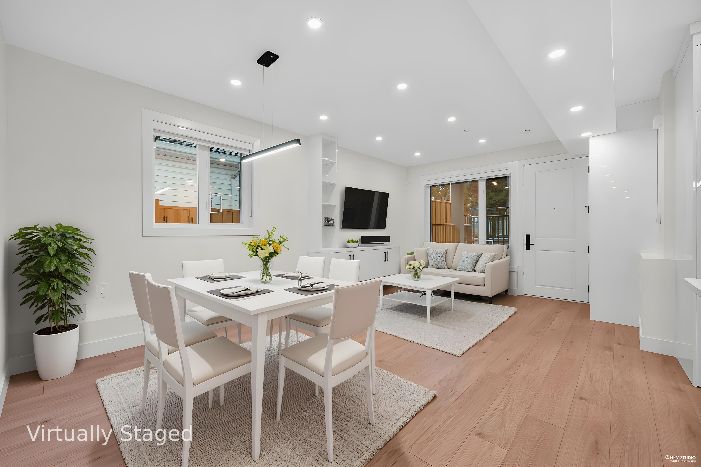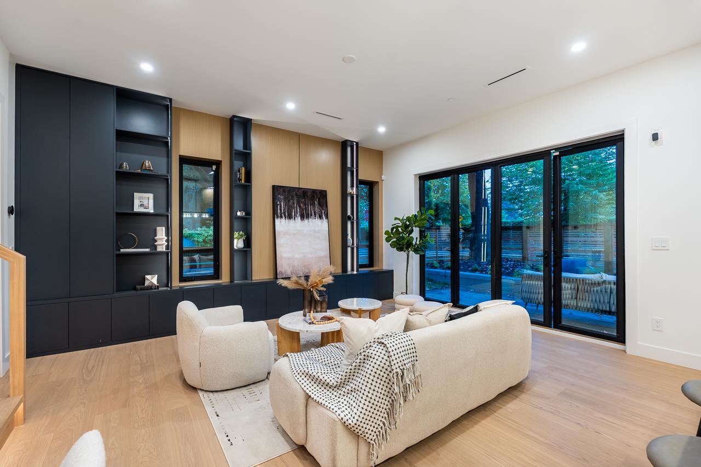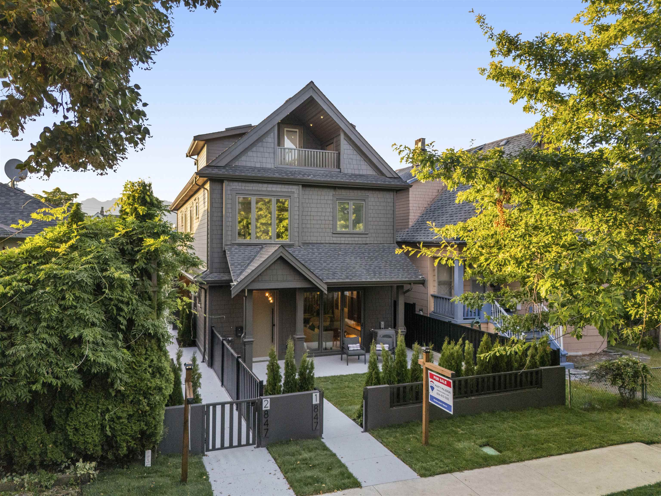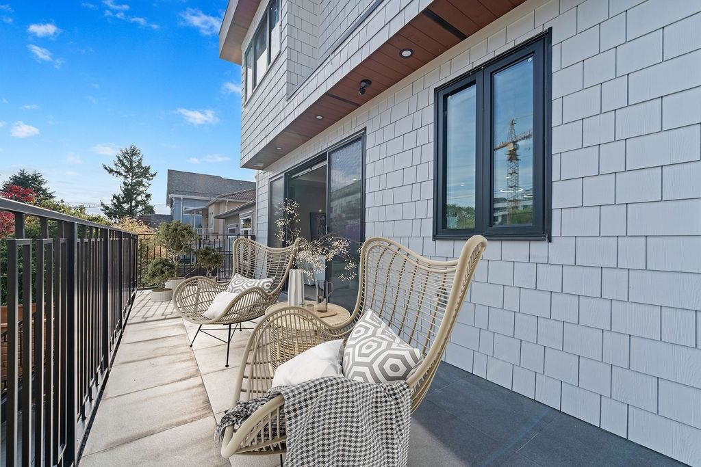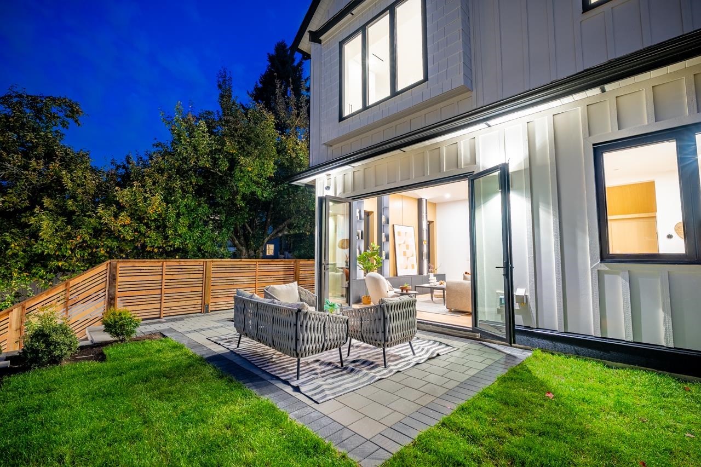- Houseful
- BC
- Vancouver
- Kensington - Cedar Cottage
- 2173 Vanness Avenue
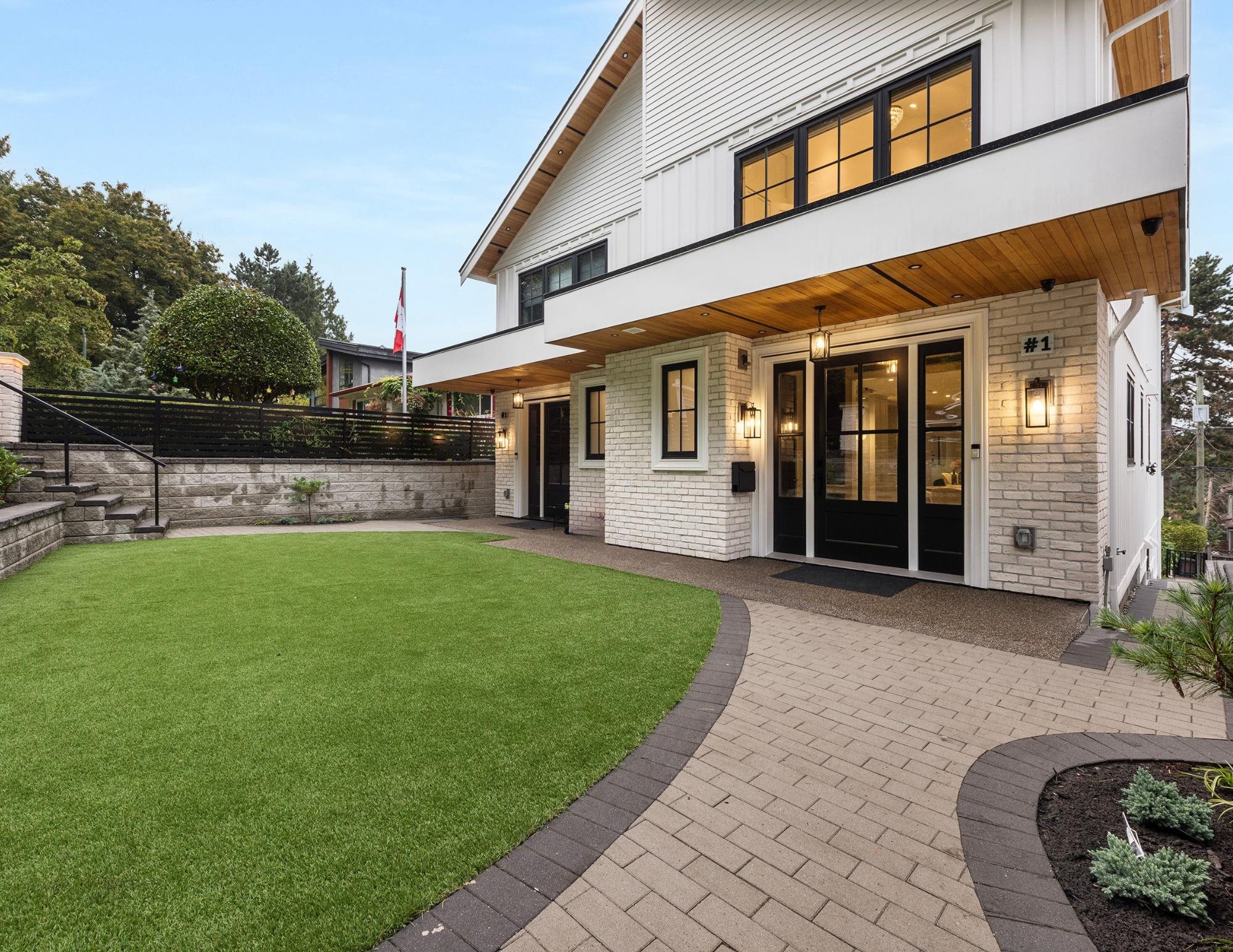
Highlights
Description
- Home value ($/Sqft)$930/Sqft
- Time on Houseful
- Property typeResidential
- Neighbourhood
- Median school Score
- Year built2022
- Mortgage payment
Beautiful SIDE-BY-SIDE half duplex offering over 2500 sqft of thoughtfully designed living & space, including a 1-bedroom LEGAL SUITE with reliable tenants. All 3 bedrooms are on the SAME UPPER LEVEL. Enjoy timeless modern finishes, well-crafted built-ins, a chef-inspired kitchen featuring an oversized island and classic glass-front cabinetry, paired with premium Thermador appliances. In-floor radiant heat, A/C, and a cozy gas fireplace add year-round comfort. The entryway is welcoming w/a discrete powder room. Relax with MOUNTAIN VIEWS in a quiet, family-friendly neighbourhood. Detached garage, rear parking pad & front parking. Lord Beaconsfield Elementary & Gladstone Secondary. If your looking for a great location, with a near by park but still central, this home is for you.
Home overview
- Heat source Radiant
- Sewer/ septic Public sewer
- Construction materials
- Foundation
- Roof
- Fencing Fenced
- # parking spaces 1
- Parking desc
- # full baths 3
- # half baths 2
- # total bathrooms 5.0
- # of above grade bedrooms
- Appliances Washer/dryer, dishwasher, refrigerator, stove
- Area Bc
- View Yes
- Water source Public
- Zoning description R1-1
- Lot dimensions 6021.12
- Lot size (acres) 0.14
- Basement information Finished
- Building size 2578.0
- Mls® # R3045272
- Property sub type Duplex
- Status Active
- Tax year 2025
- Living room 3.886m X 5.182m
- Bedroom 2.489m X 2.794m
- Media room 3.454m X 6.528m
- Bar room 0.635m X 3.581m
- Kitchen 0.61m X 5.182m
- Primary bedroom 2.997m X 5.537m
Level: Above - Bedroom 2.692m X 4.674m
Level: Above - Walk-in closet 2.134m X 2.489m
Level: Above - Dining room 3.073m X 3.759m
Level: Main - Living room 4.674m X 4.928m
Level: Main - Foyer 1.422m X 3.15m
Level: Main - Kitchen 4.674m X 6.706m
Level: Main - Bedroom 2.489m X 3.353m
Level: Main
- Listing type identifier Idx

$-6,395
/ Month

