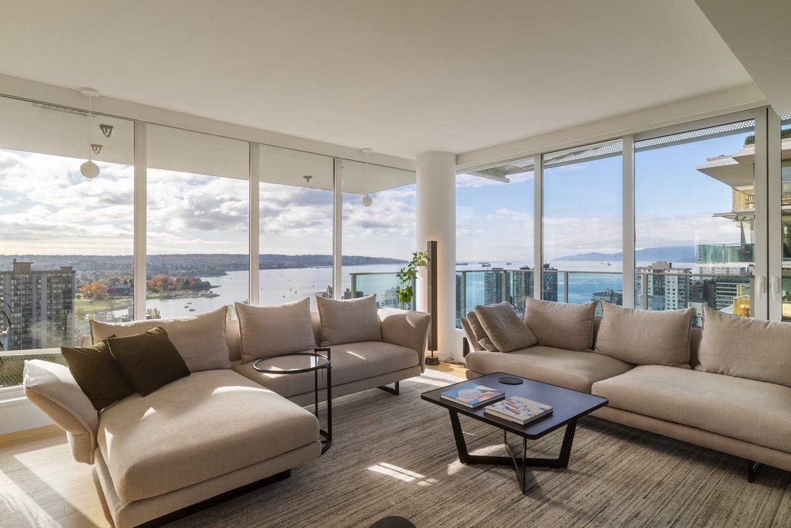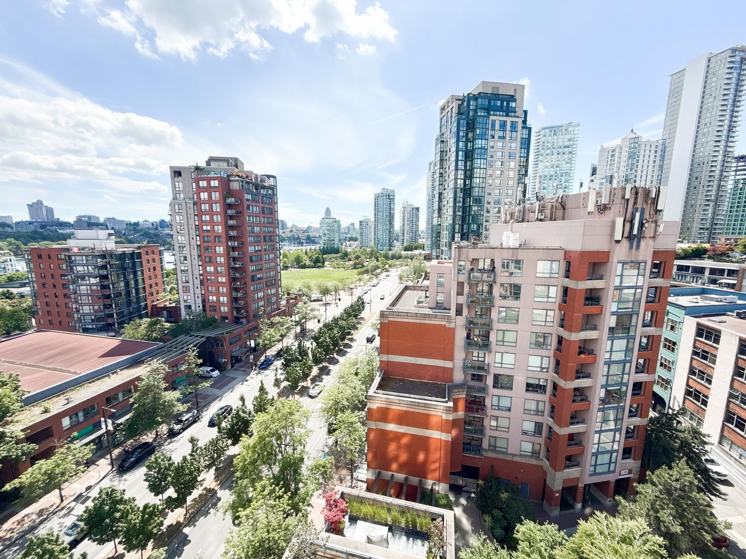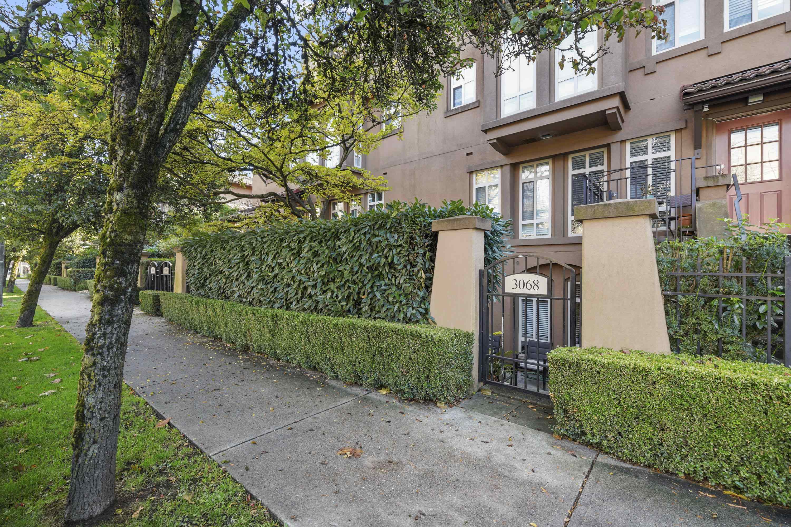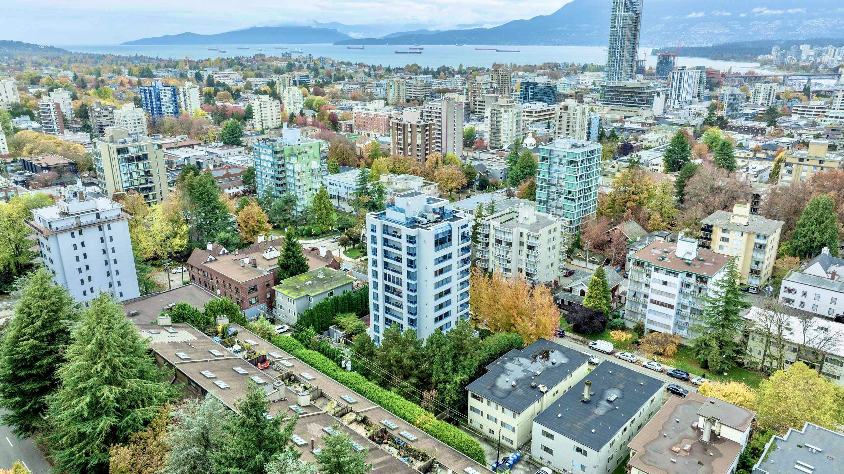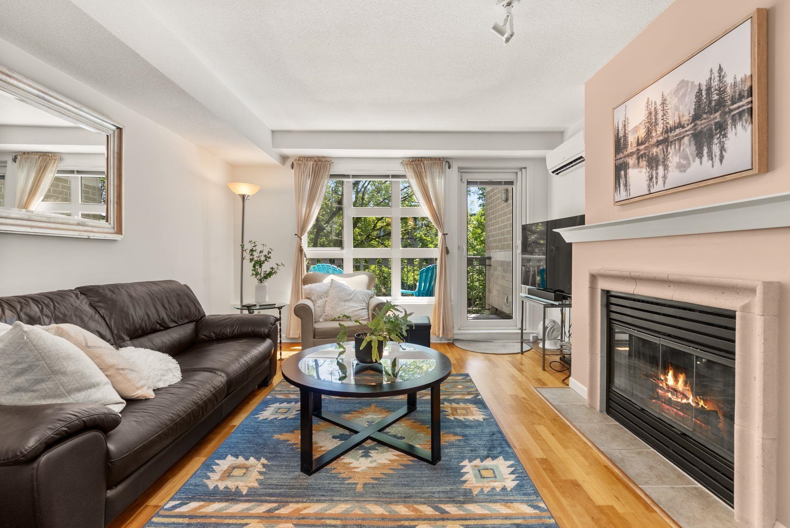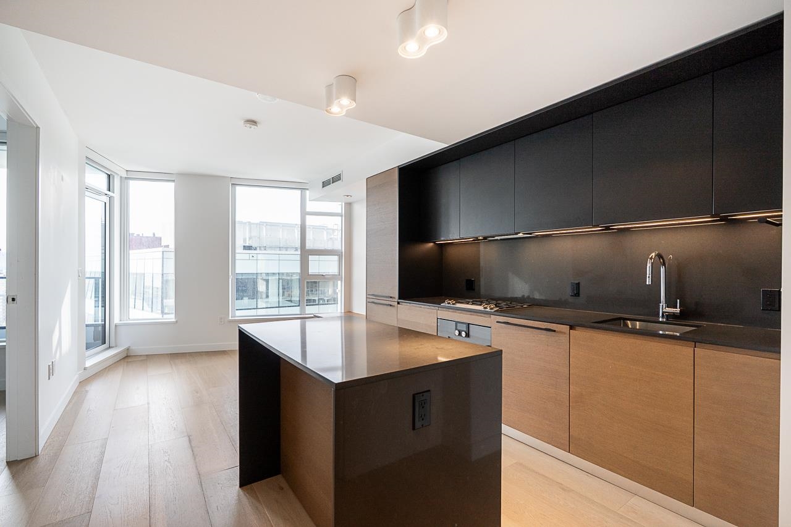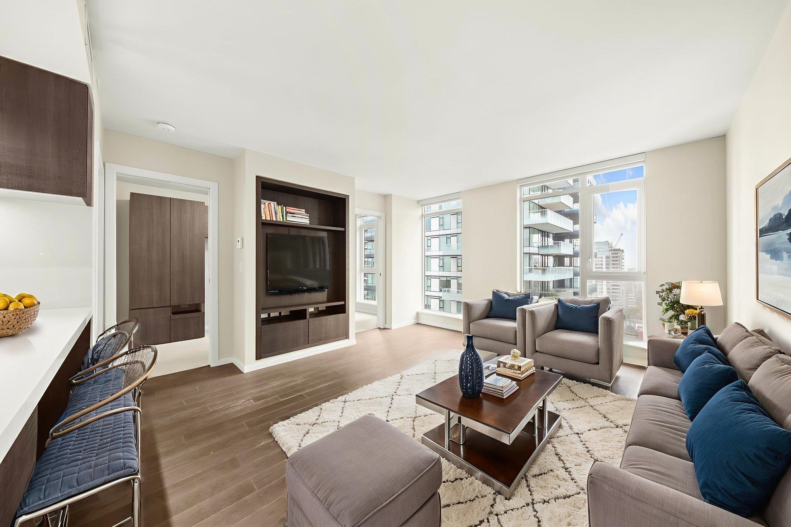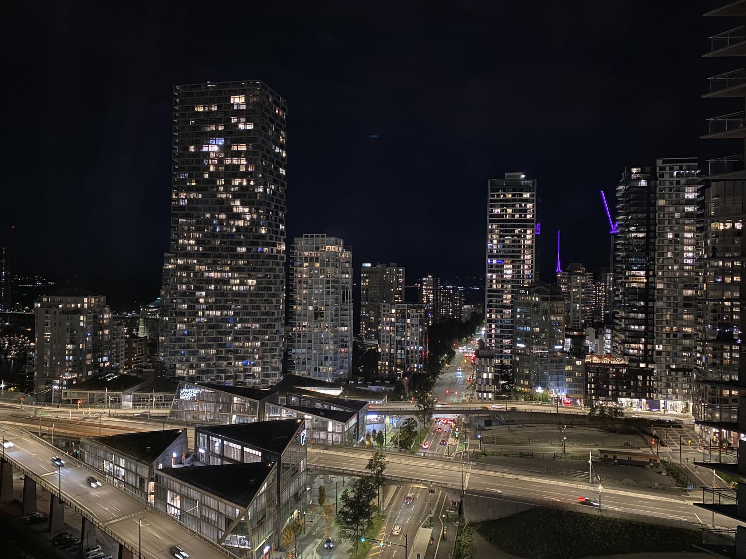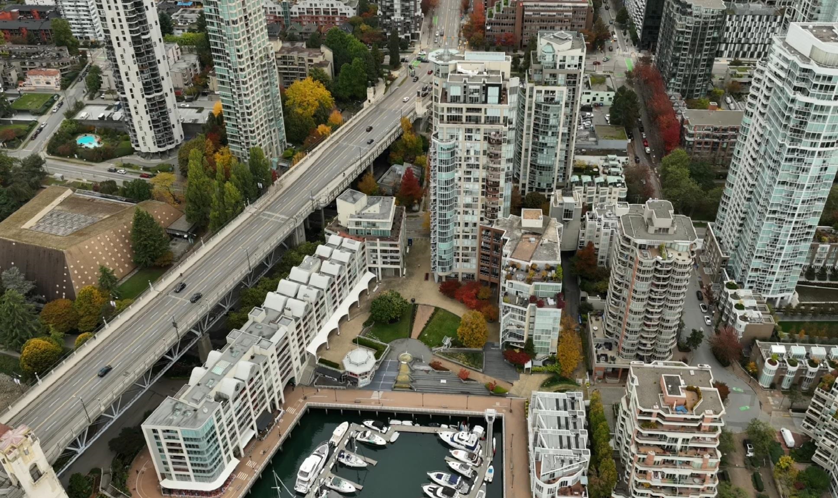Select your Favourite features
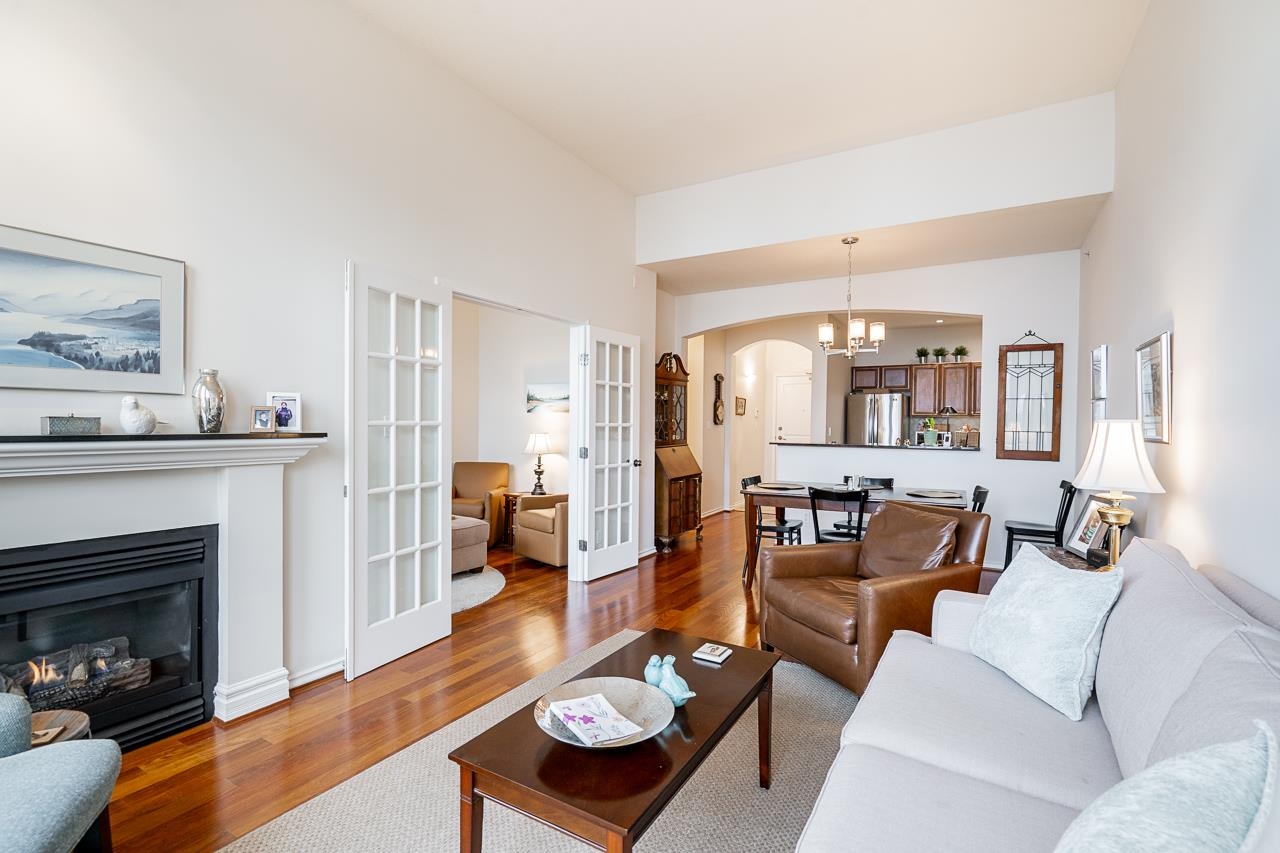
2175 Salal Drive #402
For Sale
New 4 hours
$1,499,000
2 beds
2 baths
1,172 Sqft
2175 Salal Drive #402
For Sale
New 4 hours
$1,499,000
2 beds
2 baths
1,172 Sqft
Highlights
Description
- Home value ($/Sqft)$1,279/Sqft
- Time on Houseful
- Property typeResidential
- StylePenthouse
- Neighbourhood
- CommunityShopping Nearby
- Median school Score
- Year built2000
- Mortgage payment
PENTHOUSE living in Arbutus Walk - The SAVONA! Experience elevated Kitsilano living in this stunning top-floor suite. Bright + spacious 2 Bed, Den + Flex w/ 11-ft ceilings, hardwood floors, gas fireplace + french doors leading to a den/office. Open-concept layout flows effortlessly from living/dining to the modern kitchen w/ stainless steel appliances, gas cooktop + generous storage. Expansive windows invite natural light + lead to the expansive balcony. Primary suite w/ full ensuite, complemented by a second bdrm + full guest bath. Additional highlights include 2 parking, 1 storage locker, resident caretaker, well-maintained building (new roof/paint) + EV charging. All this, just steps from parks, shops, cafés + Arbutus Walkway with Kits Beach + upcoming Broadway Line a sort stroll away.
MLS®#R3061376 updated 4 hours ago.
Houseful checked MLS® for data 4 hours ago.
Home overview
Amenities / Utilities
- Heat source Baseboard
- Sewer/ septic Public sewer, sanitary sewer
Exterior
- # total stories 4.0
- Construction materials
- Foundation
- Roof
- # parking spaces 2
- Parking desc
Interior
- # full baths 2
- # total bathrooms 2.0
- # of above grade bedrooms
- Appliances Washer/dryer, dishwasher, refrigerator, stove, microwave
Location
- Community Shopping nearby
- Area Bc
- Subdivision
- Water source Public
- Zoning description Cd-1
Overview
- Basement information None
- Building size 1172.0
- Mls® # R3061376
- Property sub type Apartment
- Status Active
- Tax year 2025
Rooms Information
metric
- Flex room 1.626m X 2.54m
Level: Main - Living room 3.378m X 3.429m
Level: Main - Primary bedroom 3.404m X 4.47m
Level: Main - Dining room 2.87m X 3.429m
Level: Main - Kitchen 2.438m X 3.505m
Level: Main - Bedroom 2.591m X 3.581m
Level: Main - Den 2.438m X 4.064m
Level: Main
SOA_HOUSEKEEPING_ATTRS
- Listing type identifier Idx

Lock your rate with RBC pre-approval
Mortgage rate is for illustrative purposes only. Please check RBC.com/mortgages for the current mortgage rates
$-3,997
/ Month25 Years fixed, 20% down payment, % interest
$
$
$
%
$
%

Schedule a viewing
No obligation or purchase necessary, cancel at any time
Nearby Homes
Real estate & homes for sale nearby

