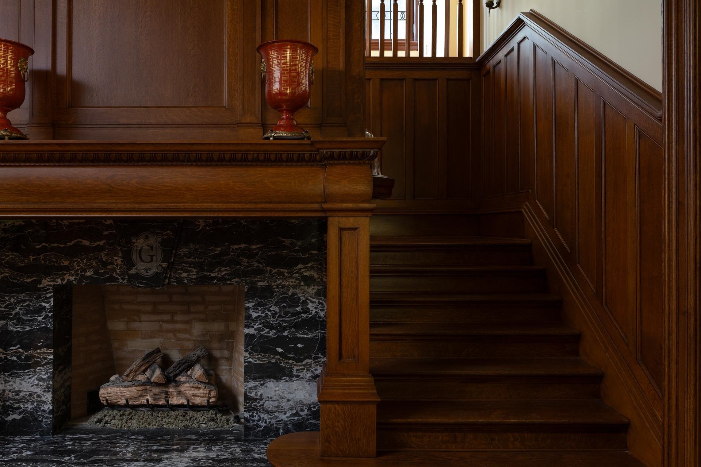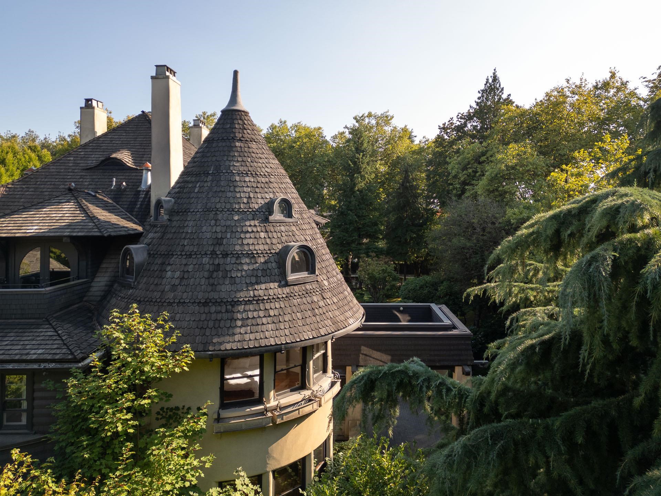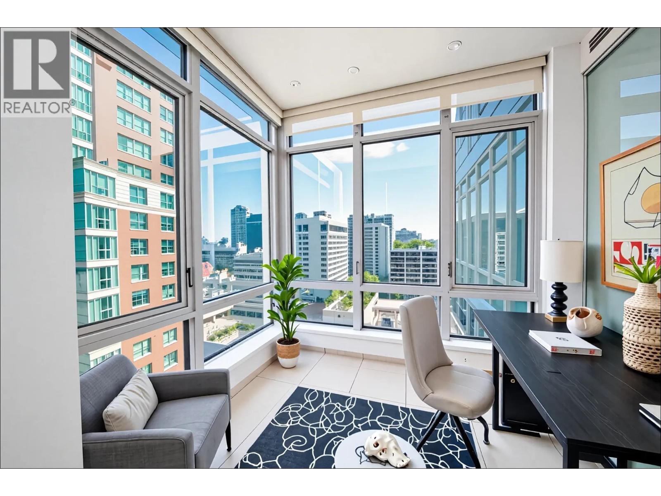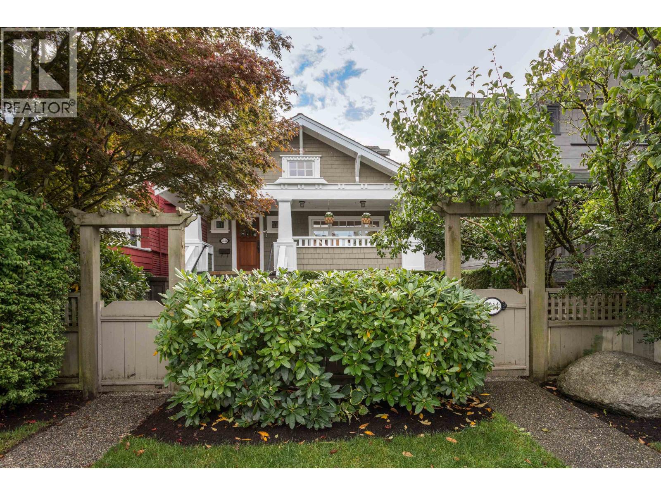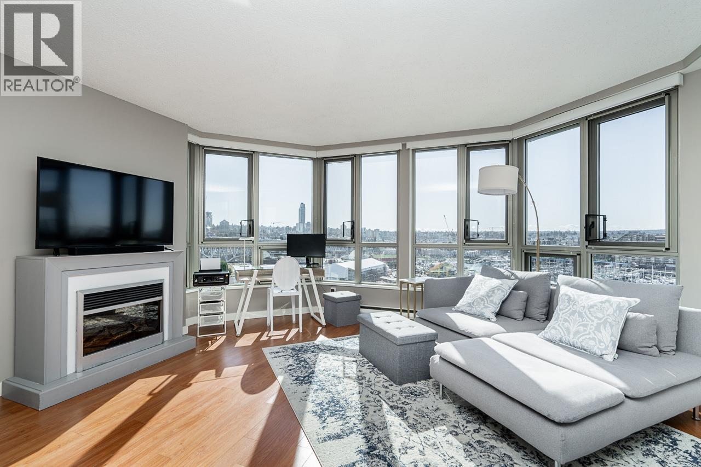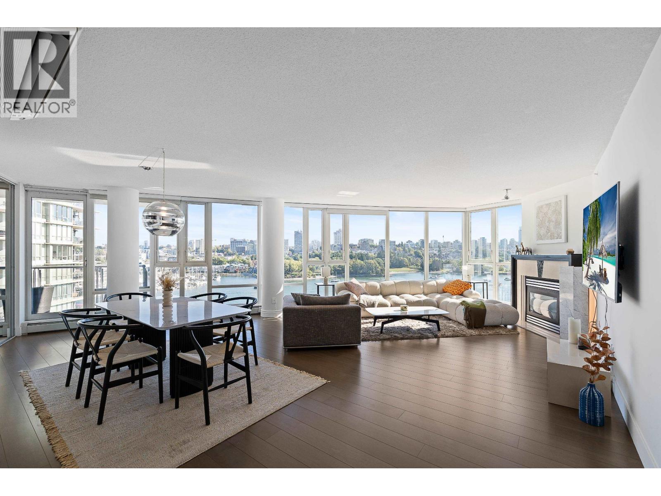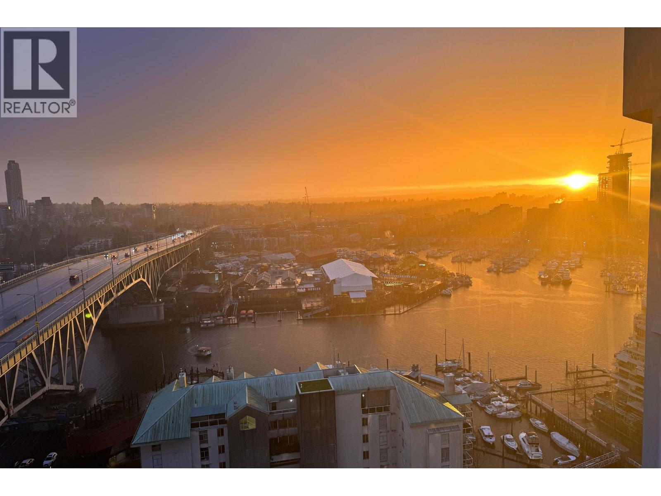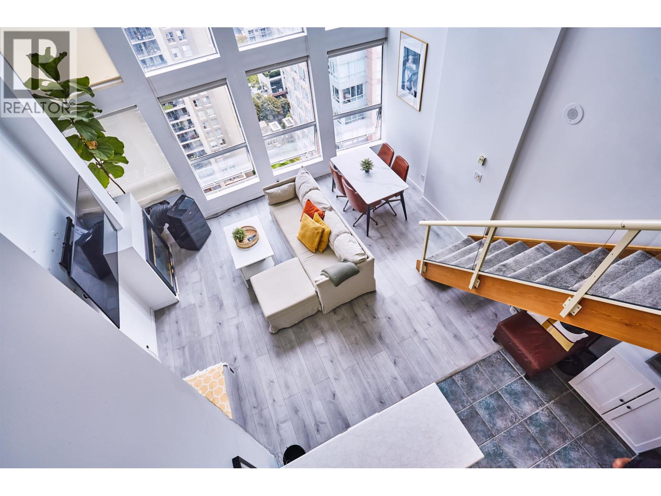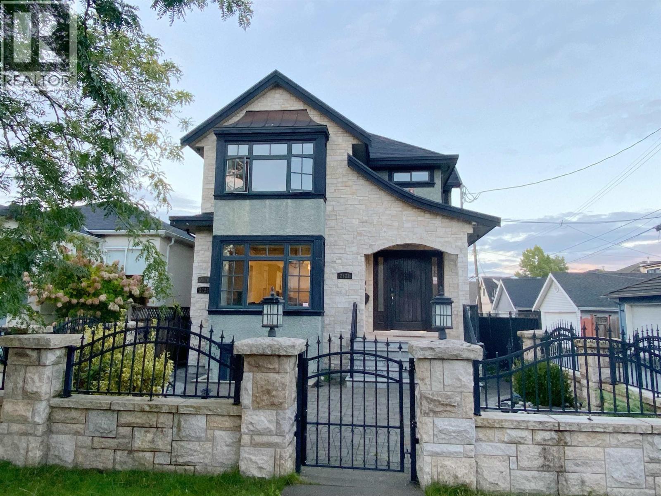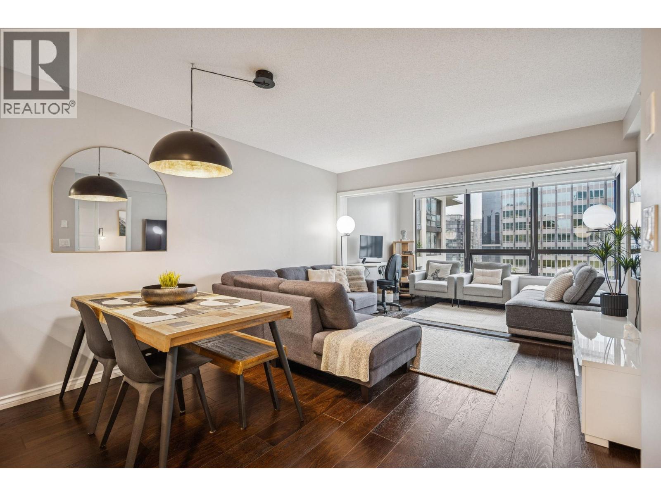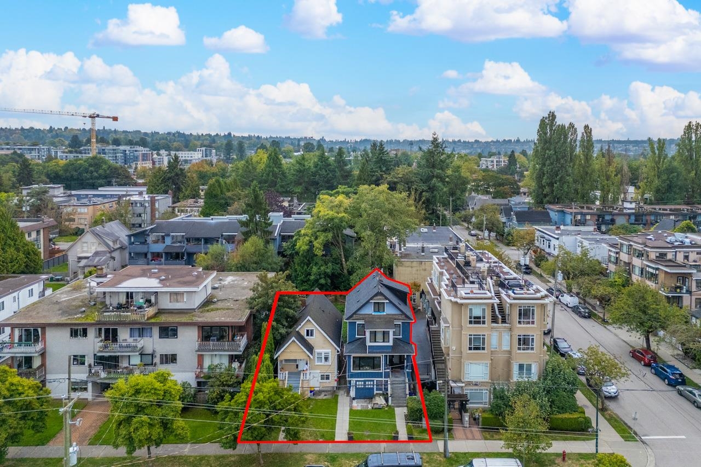
Highlights
Description
- Home value ($/Sqft)$854/Sqft
- Time on Houseful
- Property typeResidential
- Neighbourhood
- CommunityShopping Nearby
- Median school Score
- Year built1910
- Mortgage payment
Developers & Investors Alert! Rare opportunity in Kitsilano North- Broadway Plan with potential for a 6.5 FSR market rental tower. Just 5 mins to the future Arbutus SkyTrain & 10 mins to Kits Beach. To be sold with 2182 W 5th Ave (total 50' x 120' lot). Current home at 2188 W 5th is a 4-storey California Beach House duplex with a 2-bdrm suite+ 3-bdrm suite. A prime site in one of Vancouver's most desirable development zones!
MLS®#R3053874 updated 2 days ago.
Houseful checked MLS® for data 2 days ago.
Home overview
Amenities / Utilities
- Heat source Natural gas
- Sewer/ septic Public sewer, sanitary sewer
Exterior
- Construction materials
- Foundation
- Roof
- Parking desc
Interior
- # full baths 3
- # total bathrooms 3.0
- # of above grade bedrooms
- Appliances Washer/dryer, dishwasher, refrigerator, stove
Location
- Community Shopping nearby
- Area Bc
- Water source Public
- Zoning description Rm-4
- Directions 465cb7f2a3140192eedde20813197293
Lot/ Land Details
- Lot dimensions 3000.0
Overview
- Lot size (acres) 0.07
- Basement information Finished
- Building size 2692.0
- Mls® # R3053874
- Property sub type Single family residence
- Status Active
- Tax year 2025
Rooms Information
metric
- Bedroom 3.251m X 4.369m
- Laundry 1.727m X 1.753m
- Storage 1.676m X 3.15m
- Bedroom 3.251m X 3.353m
Level: Above - Solarium 1.575m X 2.438m
Level: Above - Dining room 2.794m X 3.785m
Level: Above - Bedroom 3.861m X 4.166m
Level: Above - Kitchen 3.429m X 3.658m
Level: Above - Primary bedroom 3.861m X 3.861m
Level: Above - Living room 3.2m X 4.572m
Level: Above - Porch (enclosed) 1.88m X 2.54m
Level: Main - Kitchen 2.438m X 3.658m
Level: Main - Dining room 3.2m X 3.759m
Level: Main - Bedroom 2.743m X 3.2m
Level: Main - Living room 3.734m X 5.486m
Level: Main - Foyer 1.829m X 1.219m
Level: Main
SOA_HOUSEKEEPING_ATTRS
- Listing type identifier Idx

Lock your rate with RBC pre-approval
Mortgage rate is for illustrative purposes only. Please check RBC.com/mortgages for the current mortgage rates
$-6,133
/ Month25 Years fixed, 20% down payment, % interest
$
$
$
%
$
%

Schedule a viewing
No obligation or purchase necessary, cancel at any time
Nearby Homes
Real estate & homes for sale nearby

