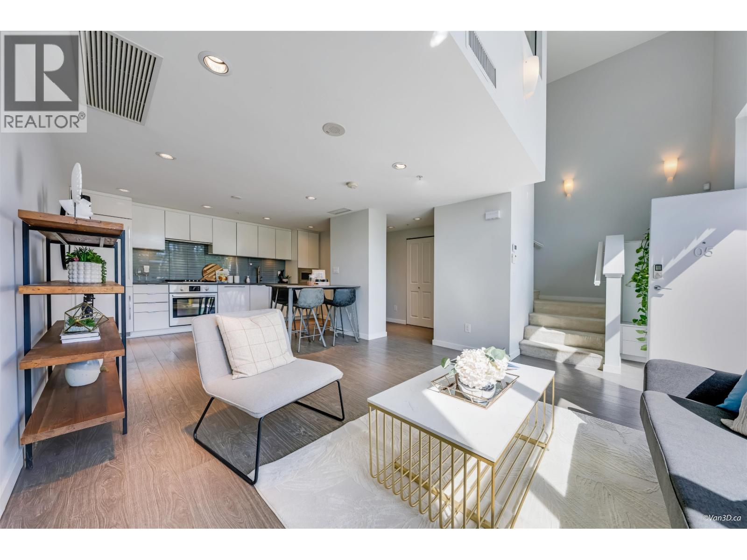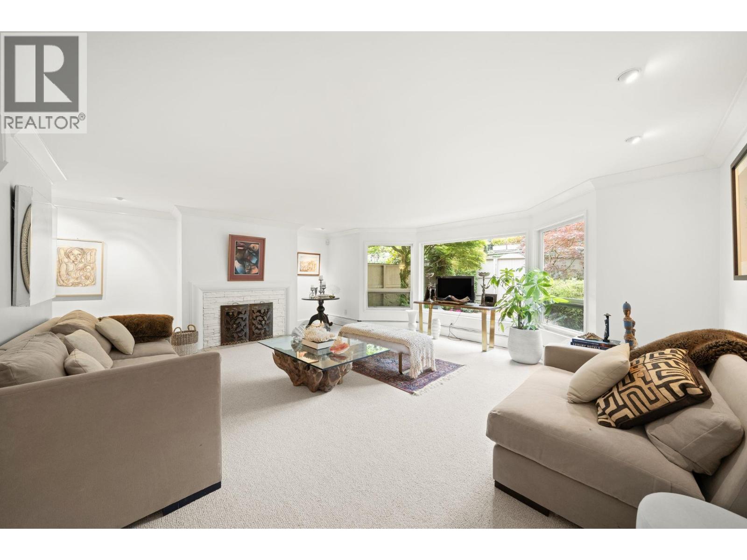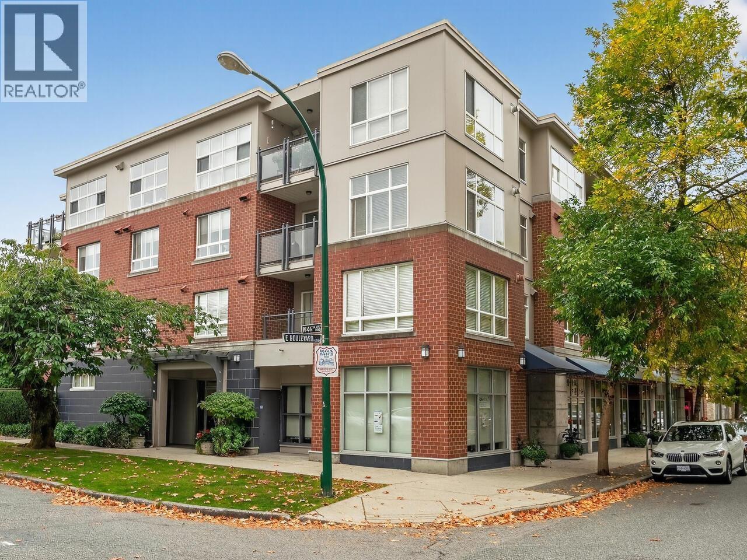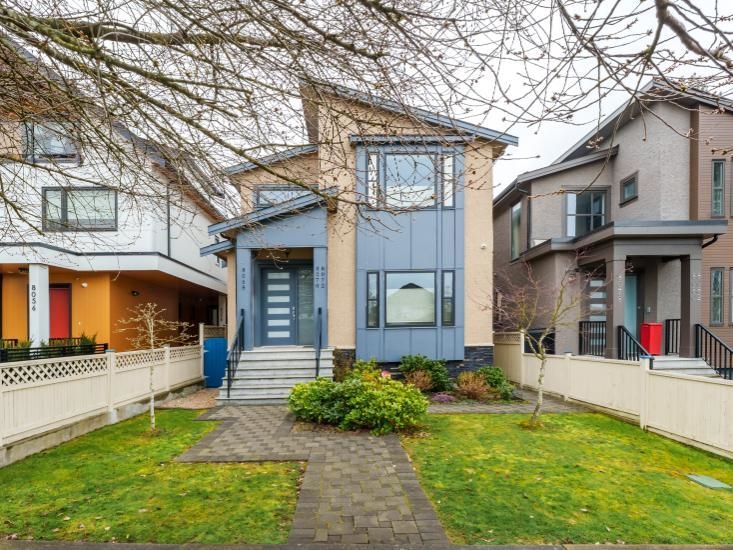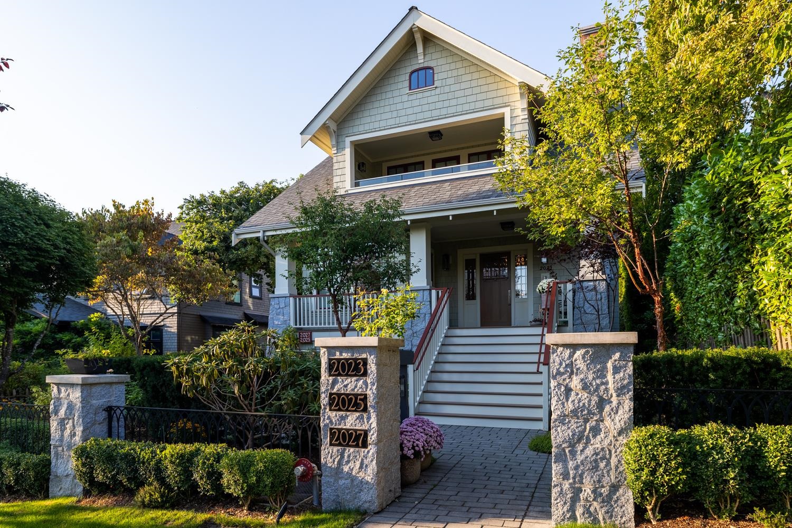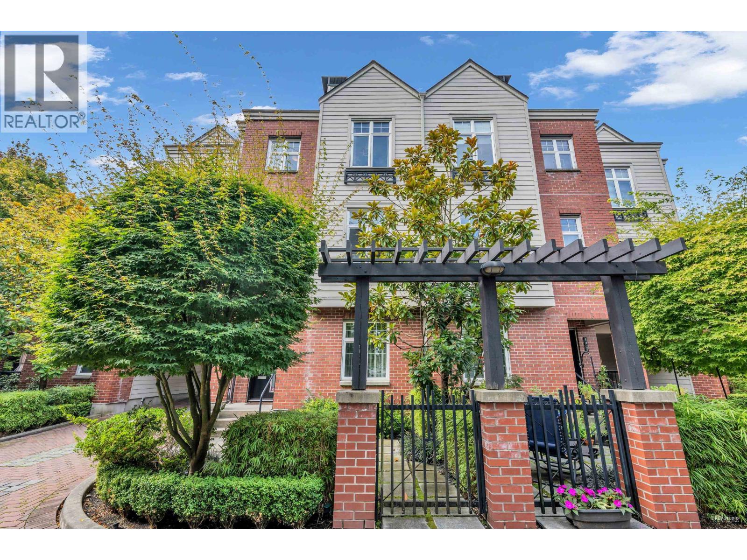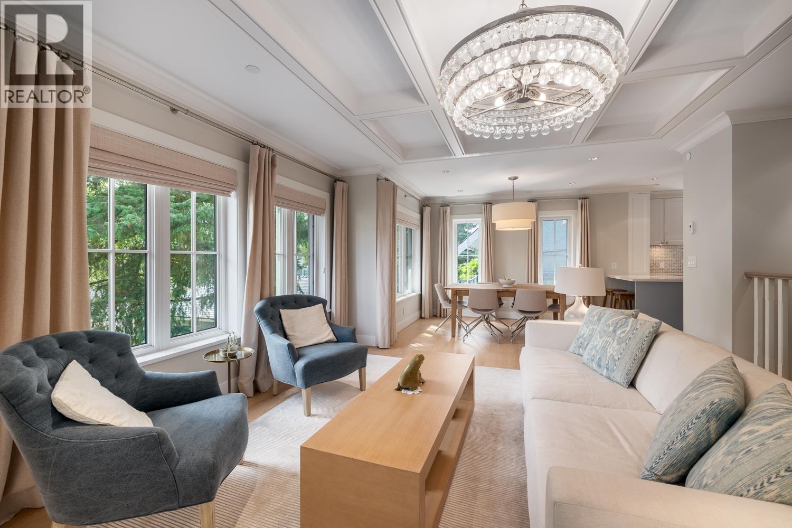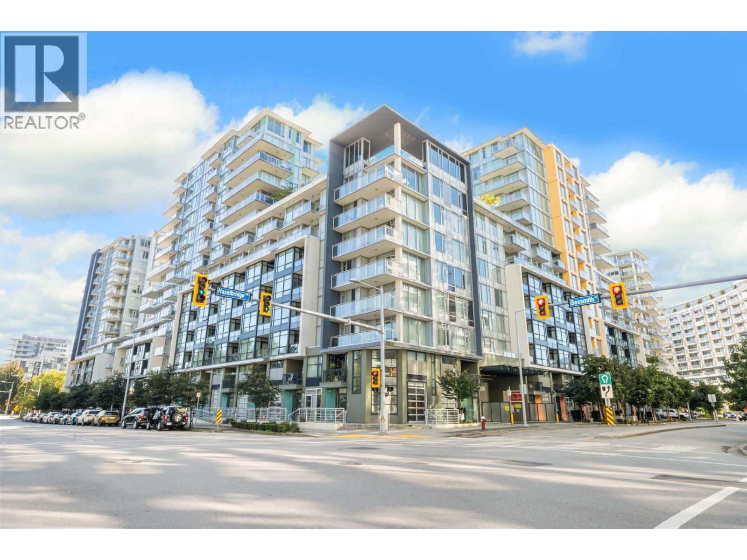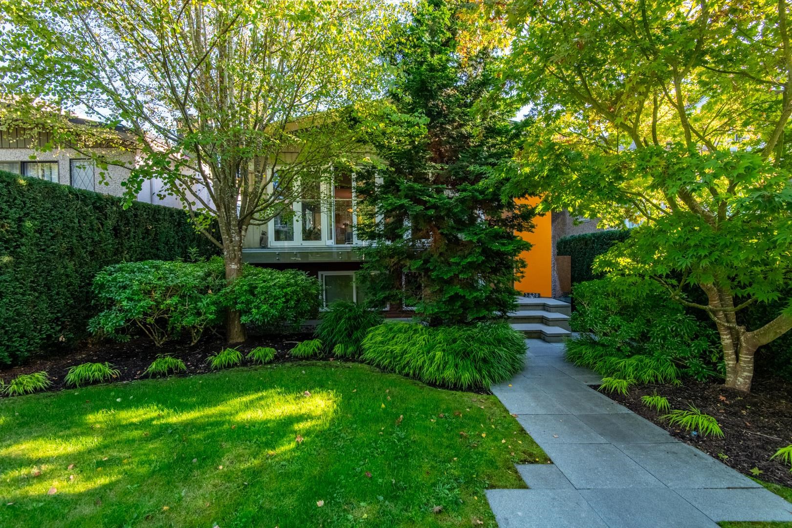- Houseful
- BC
- Vancouver
- Kerrisdale
- 2206 Southwest Marine Drive
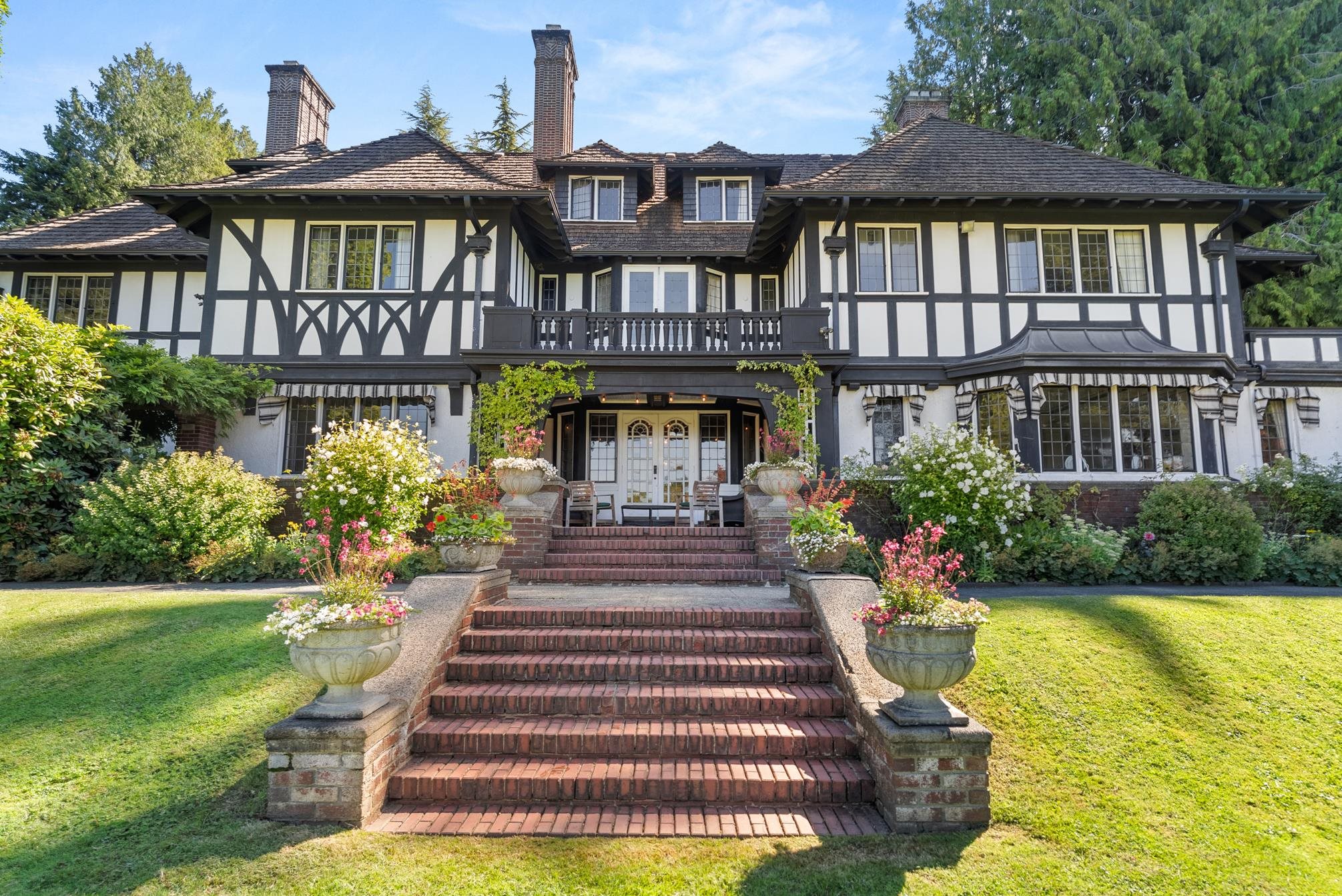
2206 Southwest Marine Drive
2206 Southwest Marine Drive
Highlights
Description
- Home value ($/Sqft)$981/Sqft
- Time on Houseful
- Property typeResidential
- Neighbourhood
- Median school Score
- Year built1920
- Mortgage payment
A Once-in a Generation Offering Nothing in Vancouver compares to the grandeur, history, and scale of this Estate. Originally commissioned in 1919 by Blythe D, Rogers, heir to the Rogers Sugar family, and his architect wife Alix, the residence was designed by Bernard Cuddon Palmer in a distinguished Tudor style. Set on 1.5 acres of cascading gardens and a sweeping grand lawn off of SW Marine Drive, this home has long stood as one of the city's most celebrated family estates. The main residence spans over 13,000 square feet, filled with rich wood detailing, storied craftsmanship, and an undeniable sense of heritage. Every room tells a story, carrying the elegance and stature of a bygone era while offering space and proportion rarely found today. Viewings by appoint on Fri Oct 3rd - 1-2:30pm.
Home overview
- Heat source Hot water
- Sewer/ septic Public sewer, sanitary sewer
- Construction materials
- Foundation
- Roof
- # parking spaces 4
- # full baths 6
- # half baths 2
- # total bathrooms 8.0
- # of above grade bedrooms
- Appliances Washer/dryer, dishwasher, refrigerator, stove
- Area Bc
- View Yes
- Water source Public
- Zoning description R1-1
- Directions 0a98fce6cf050b32fd009b9653e6bbcb
- Lot dimensions 67661.0
- Lot size (acres) 1.55
- Basement information Full
- Building size 13142.0
- Mls® # R3047432
- Property sub type Single family residence
- Status Active
- Virtual tour
- Tax year 2025
- Other 4.166m X 4.318m
- Other 5.512m X 6.934m
- Bedroom 3.607m X 4.953m
- Bedroom 3.962m X 4.75m
- Bedroom 3.912m X 5.41m
- Storage 4.216m X 5.334m
- Utility 4.572m X 5.182m
- Recreation room 7.468m X 9.068m
- Other 3.15m X 5.283m
- Utility 4.572m X 6.096m
- Flex room 3.15m X 5.283m
- Other 3.505m X 3.556m
- Storage 1.854m X 2.134m
- Bedroom 4.039m X 4.191m
Level: Above - Bedroom 5.055m X 5.969m
Level: Above - Bedroom 4.877m X 5.918m
Level: Above - Bedroom 3.175m X 3.658m
Level: Above - Bedroom 4.14m X 4.267m
Level: Above - Dressing room 2.362m X 2.743m
Level: Above - Porch (enclosed) 1.854m X 5.029m
Level: Above - Primary bedroom 5.055m X 6.858m
Level: Above - Foyer 3.099m X 8.687m
Level: Above - Walk-in closet 1.524m X 1.6m
Level: Above - Dressing room 1.676m X 2.743m
Level: Above - Dressing room 3.251m X 4.115m
Level: Above - Other 3.226m X 4.775m
Level: Basement - Den 4.216m X 5.182m
Level: Main - Living room 7.01m X 9.525m
Level: Main - Foyer 2.667m X 3.2m
Level: Main - Dining room 5.182m X 7.341m
Level: Main - Kitchen 3.607m X 6.706m
Level: Main - Eating area 2.946m X 4.724m
Level: Main - Library 5.258m X 6.426m
Level: Main - Other 3.454m X 8.687m
Level: Main - Conservatory 4.089m X 4.953m
Level: Main - Games room 2.489m X 5.385m
Level: Main
- Listing type identifier Idx

$-34,373
/ Month

