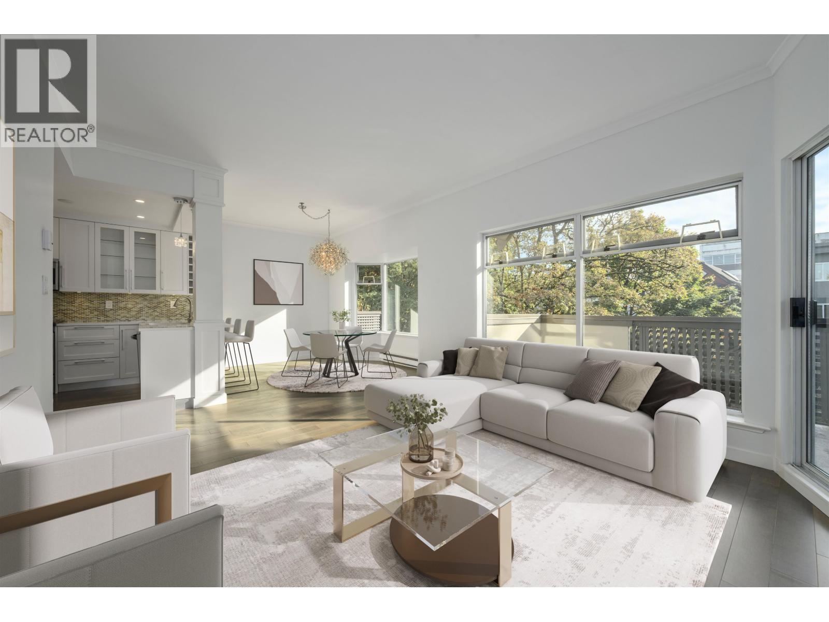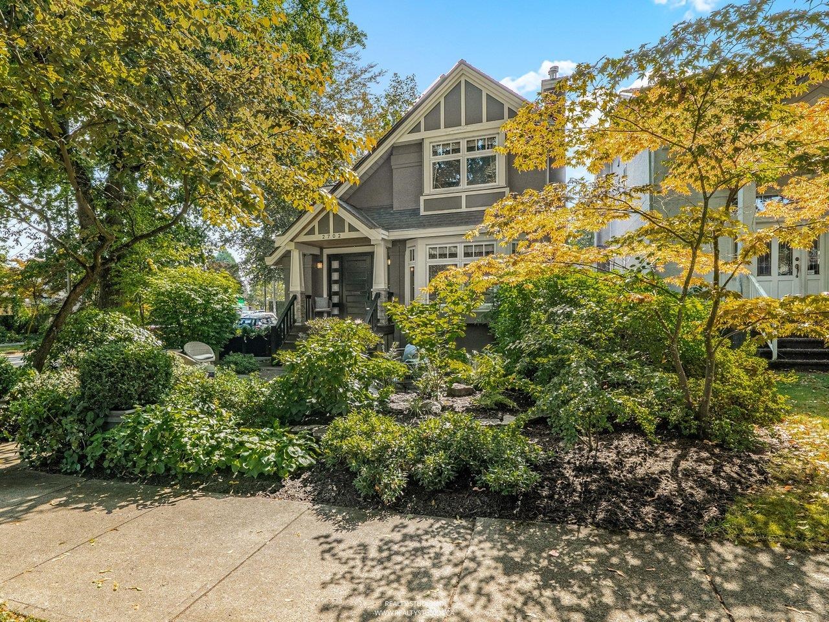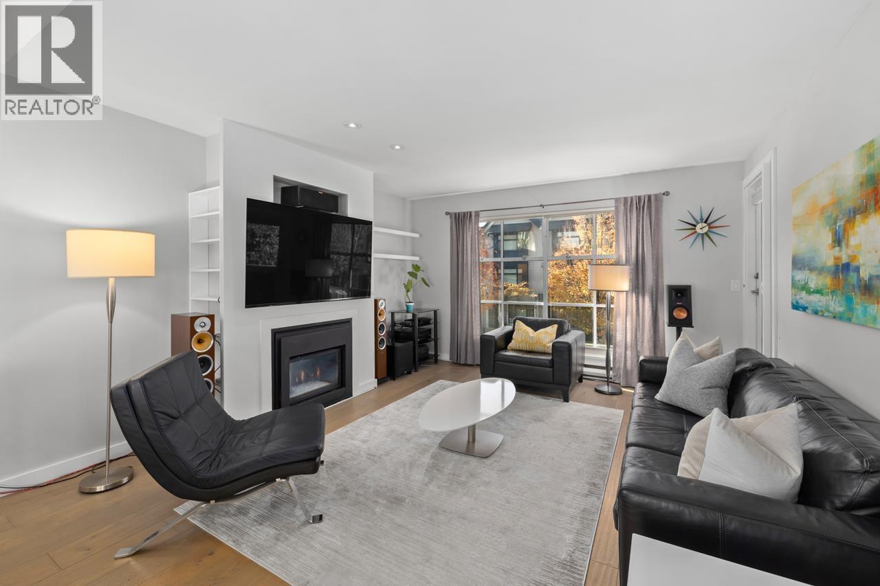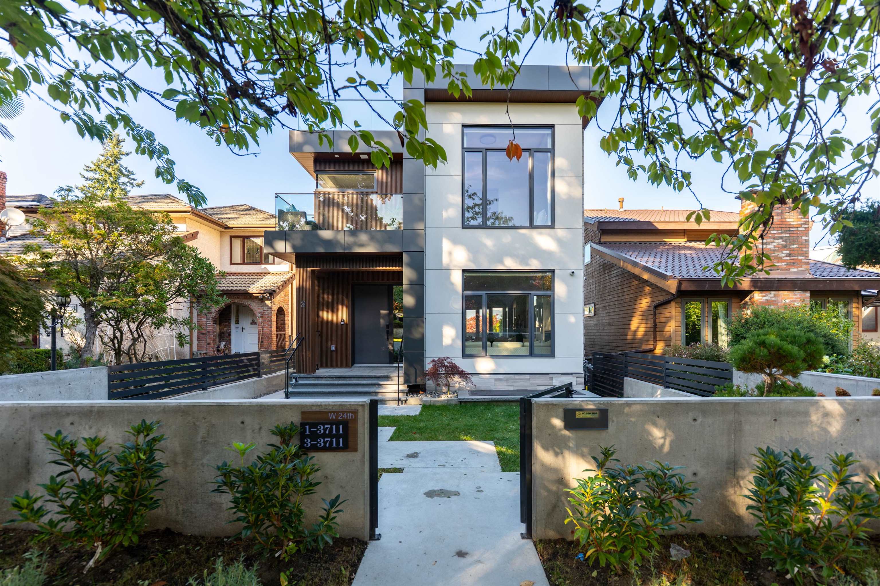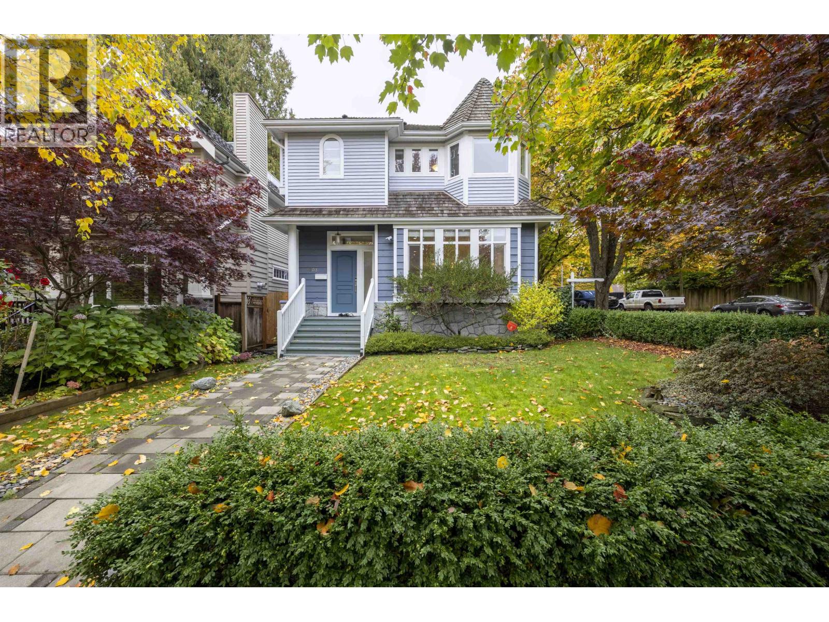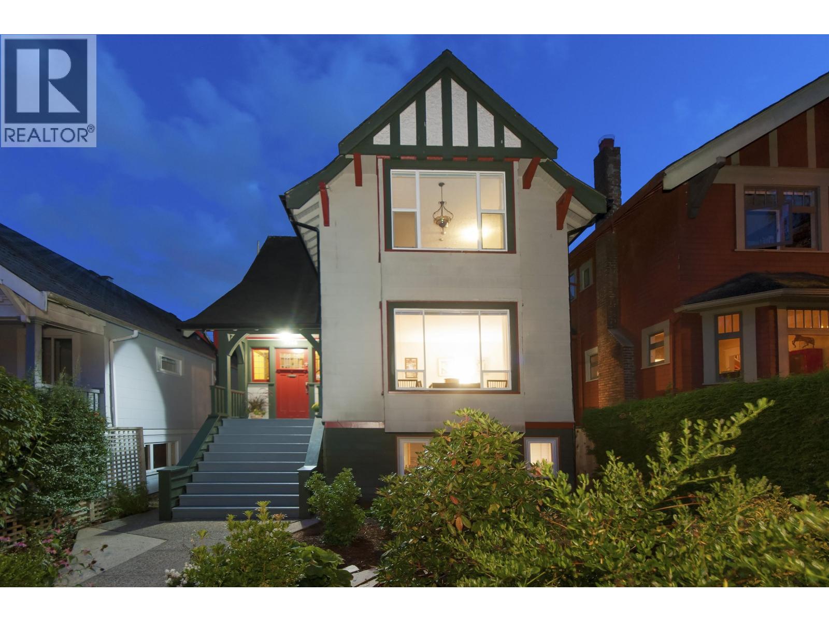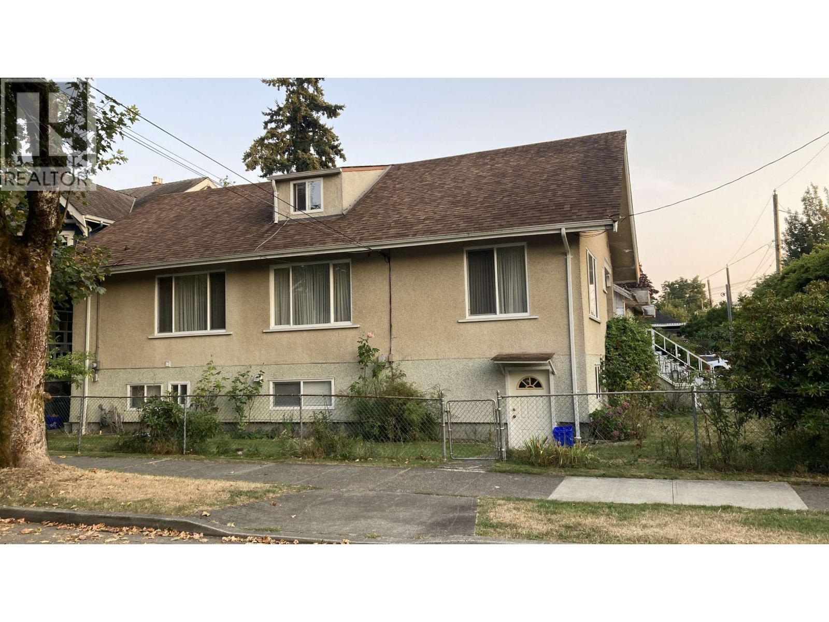
Highlights
This home is
4%
Time on Houseful
49 Days
School rated
8.1/10
Vancouver
-3.63%
Description
- Home value ($/Sqft)$755/Sqft
- Time on Houseful49 days
- Property typeSingle family
- Style2 level
- Neighbourhood
- Median school Score
- Year built1912
- Mortgage payment
Welcome Home to this well cared for home owned but the same family for 65 years. Plenty of room for a family and or two suites to help the mortgage out. Sunny corner lot with lovely gardens, plenty of parking and only a few blocks to shopping, eateries, beautiful Kits beach, Kits Beach Park Seaside Greenway, and recreation amenities plus all levels of schools. Roof and windows are newer, 4 large full baths, almost 3500 sq. ft. of living space, lots of storage and super location. Great rental opportunity revenue or holding property or give it your personal touch to make it your own Kitsilano home !! Option for the lower level to be a one or two level suite. Call today to view! (id:63267)
Home overview
Amenities / Utilities
- Heat source Electric, natural gas
Interior
- # full baths 4
- # total bathrooms 4.0
- # of above grade bedrooms 5
Lot/ Land Details
- Lot dimensions 3968
Overview
- Lot size (acres) 0.093233086
- Building size 3576
- Listing # R3042634
- Property sub type Single family residence
- Status Active
SOA_HOUSEKEEPING_ATTRS
- Listing source url Https://www.realtor.ca/real-estate/28803090/2206-musqueamview-street-vancouver
- Listing type identifier Idx
The Home Overview listing data and Property Description above are provided by the Canadian Real Estate Association (CREA). All other information is provided by Houseful and its affiliates.

Lock your rate with RBC pre-approval
Mortgage rate is for illustrative purposes only. Please check RBC.com/mortgages for the current mortgage rates
$-7,200
/ Month25 Years fixed, 20% down payment, % interest
$
$
$
%
$
%

Schedule a viewing
No obligation or purchase necessary, cancel at any time
Nearby Homes
Real estate & homes for sale nearby







