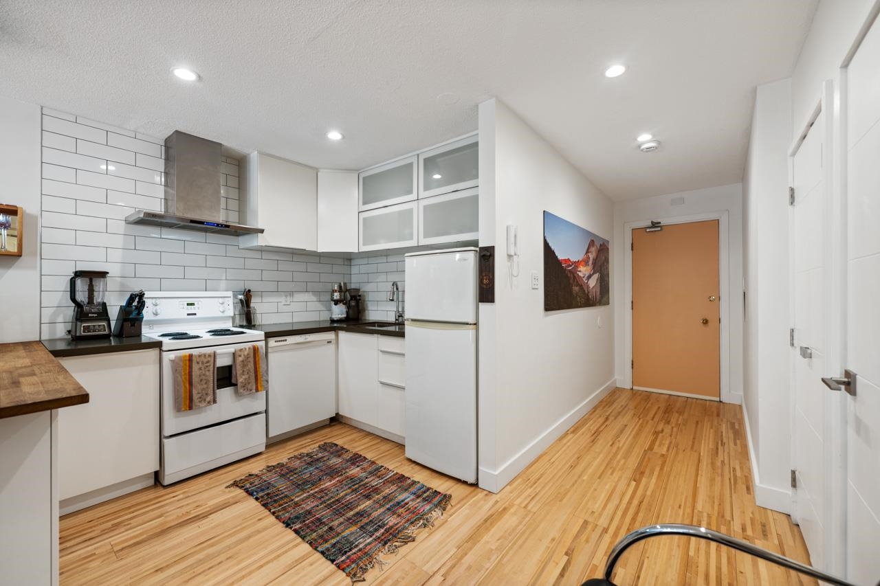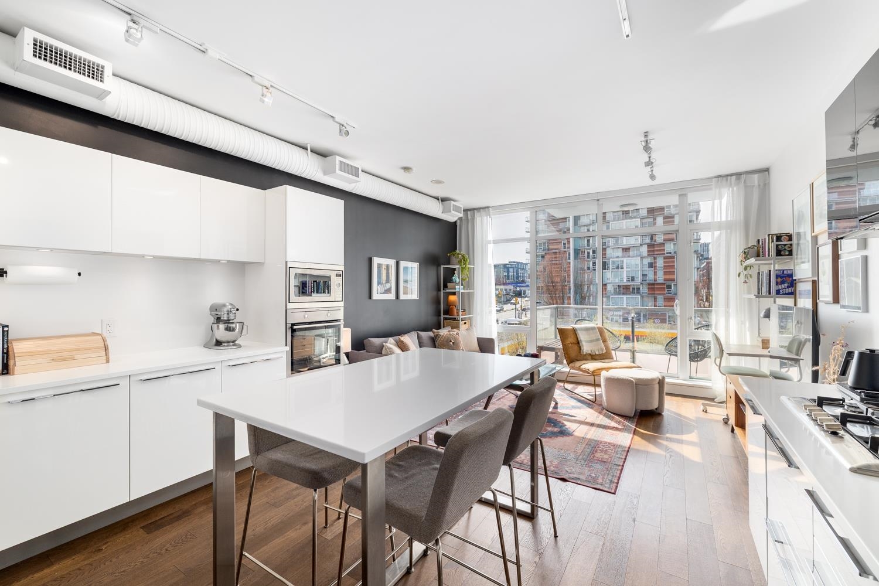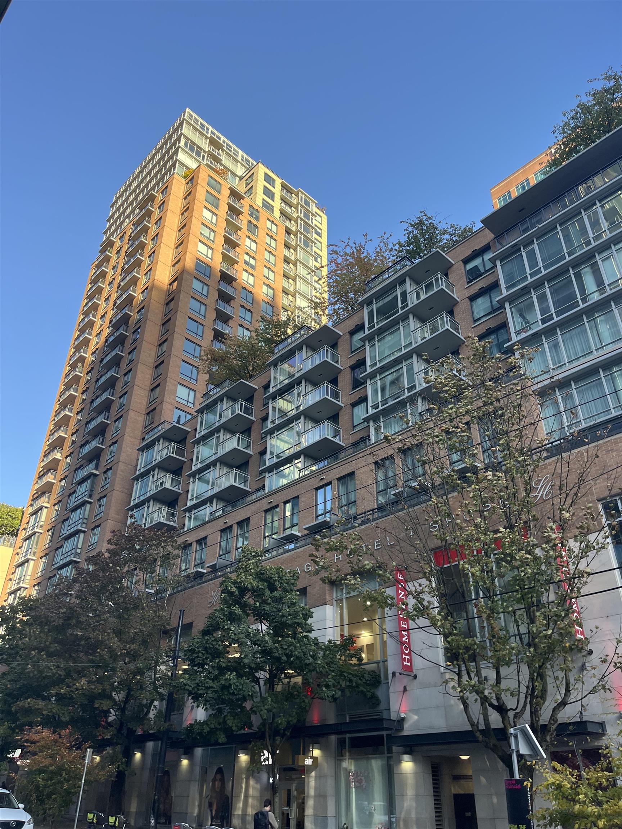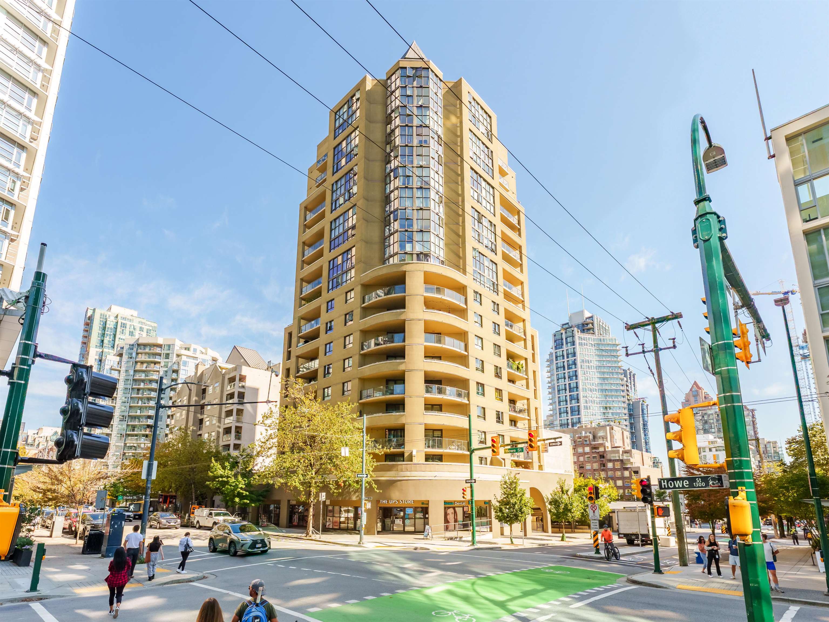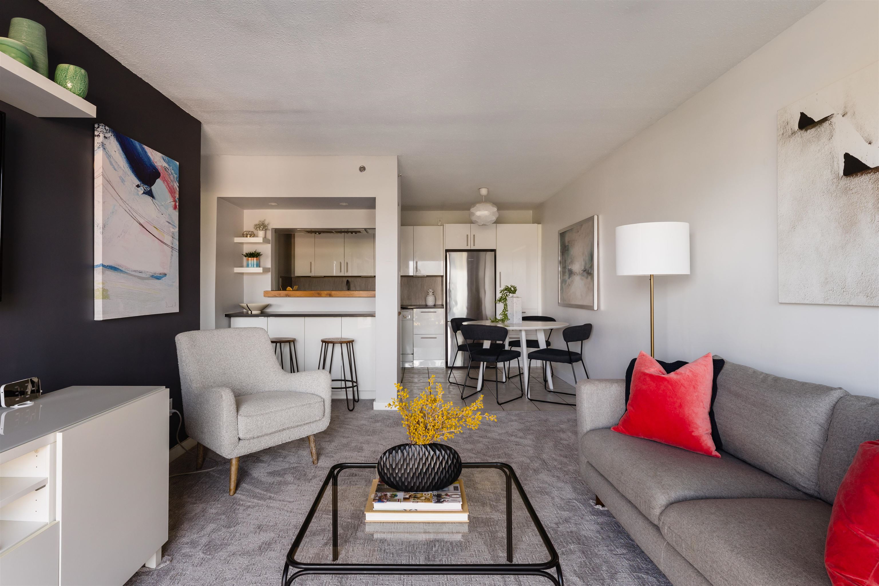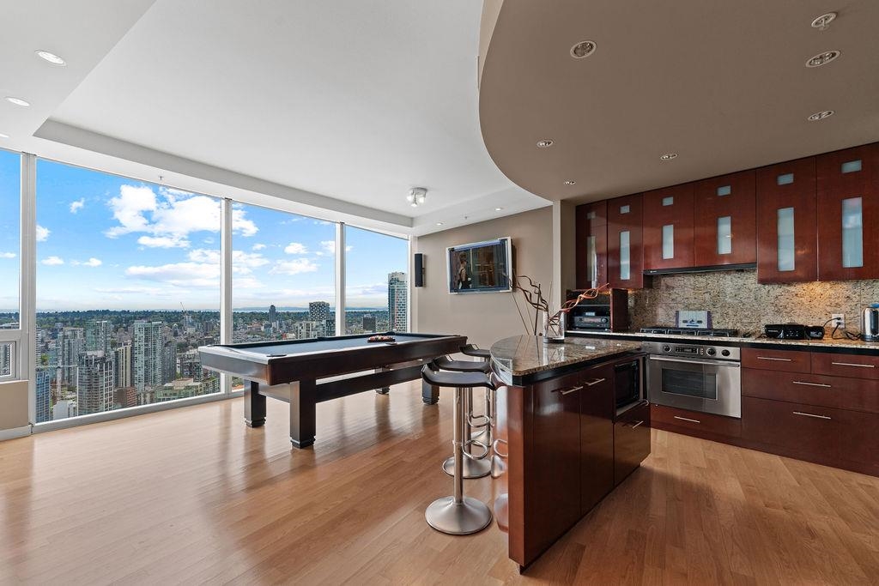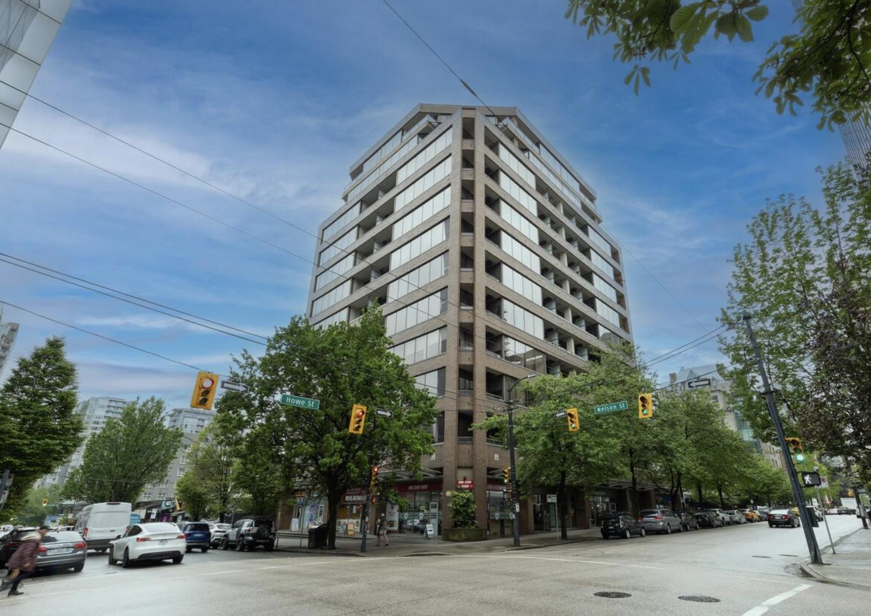- Houseful
- BC
- Vancouver
- Downtown Eastside
- 221 Union Street #801
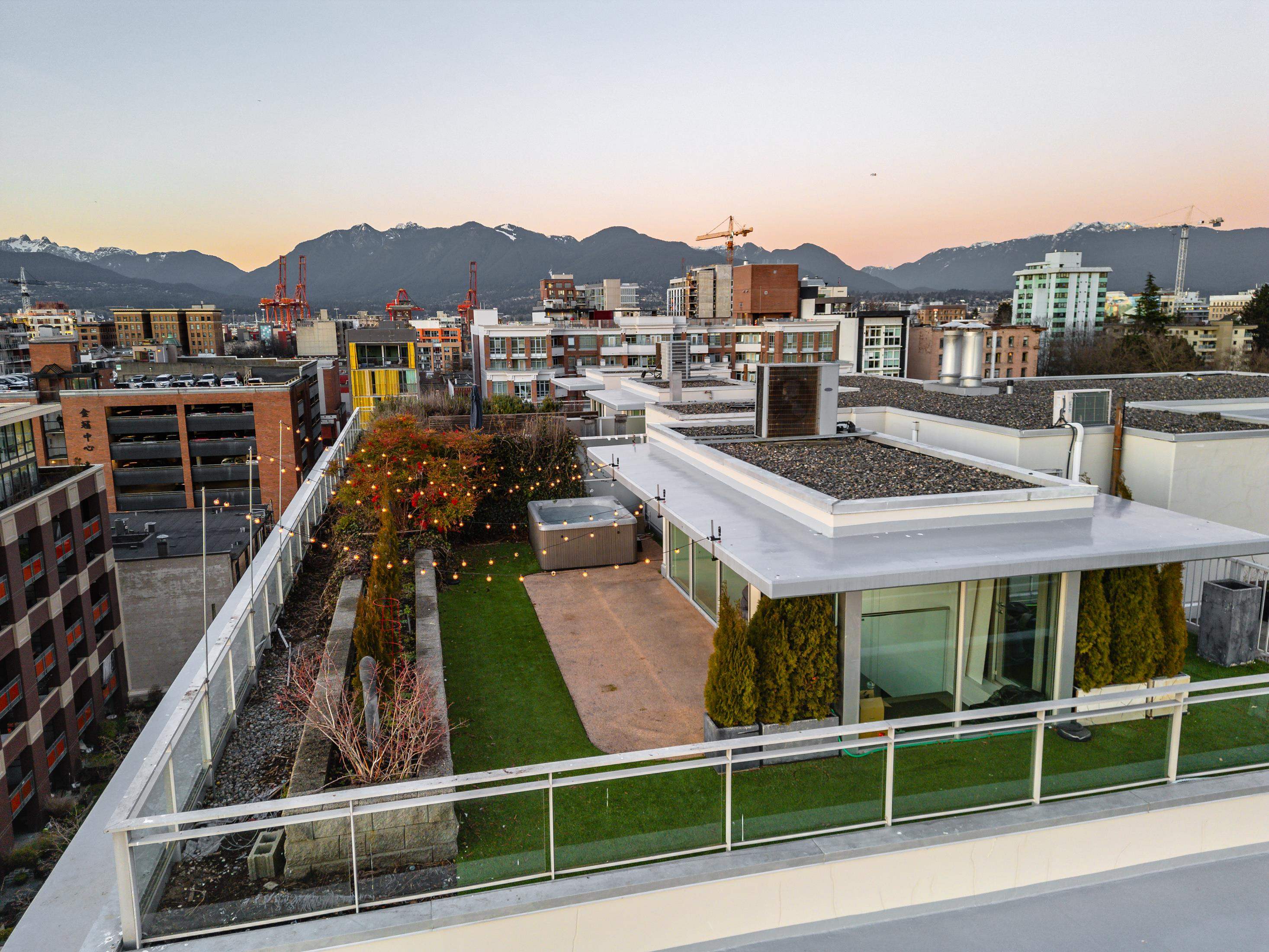
Highlights
Description
- Home value ($/Sqft)$1,229/Sqft
- Time on Houseful
- Property typeResidential
- StylePenthouse
- Neighbourhood
- CommunityShopping Nearby
- Median school Score
- Year built2010
- Mortgage payment
This is THE premier corner penthouse and was custom-designed for its original owner, offering an expansive three-level layout with 2,359 sqft of air-conditioned indoor living complemented by 1,551 sqft of private outdoor space. Step into the elegant marble foyer, where a floating concrete staircase ascends 2 stories to the stunning rooftop terrace. The main level boasts a spacious design, featuring a sunlit living and dining area, a gourmet chef's kitchen with integrated Wolf & Sub-Zero appliances, and a dedicated home office space. Upstairs, you'll find the luxurious private quarters, leading to the expansive rooftop oasis complete with a Jacuzzi and panoramic views. Additional feat: Control4 automation, concierge, two side/side parking + a private two-car garage, & 346 sqft storage room
Home overview
- Heat source Forced air, heat pump
- Sewer/ septic Public sewer, sanitary sewer, septic tank
- Construction materials
- Foundation
- Roof
- # parking spaces 4
- Parking desc
- # full baths 2
- # half baths 1
- # total bathrooms 3.0
- # of above grade bedrooms
- Appliances Washer/dryer, dishwasher, refrigerator, microwave, oven, range top, wine cooler
- Community Shopping nearby
- Area Bc
- Subdivision
- View Yes
- Water source Public
- Zoning description Ha-1a
- Basement information None
- Building size 2359.0
- Mls® # R3015216
- Property sub type Apartment
- Status Active
- Virtual tour
- Tax year 2024
- Other 1.524m X 2.159m
- Bedroom 3.429m X 3.48m
Level: Above - Primary bedroom 3.327m X 4.572m
Level: Above - Walk-in closet 1.905m X 4.826m
Level: Above - Office 1.753m X 2.261m
Level: Main - Dining room 3.2m X 3.632m
Level: Main - Living room 4.293m X 5.867m
Level: Main - Foyer 4.14m X 4.572m
Level: Main - Kitchen 2.667m X 5.867m
Level: Main
- Listing type identifier Idx

$-7,733
/ Month

