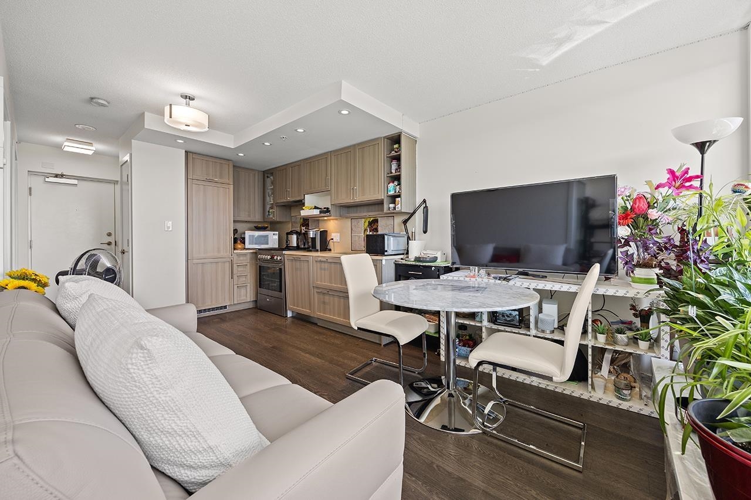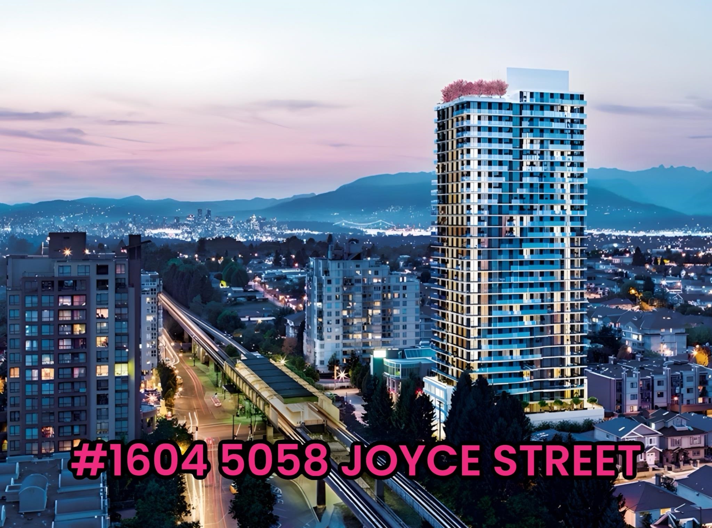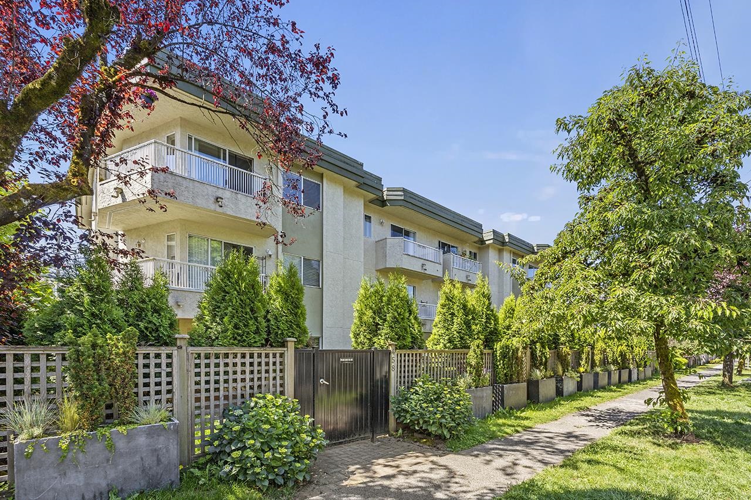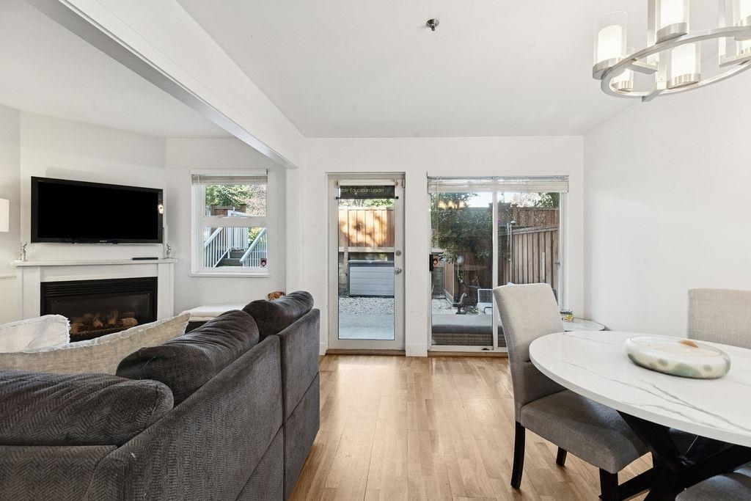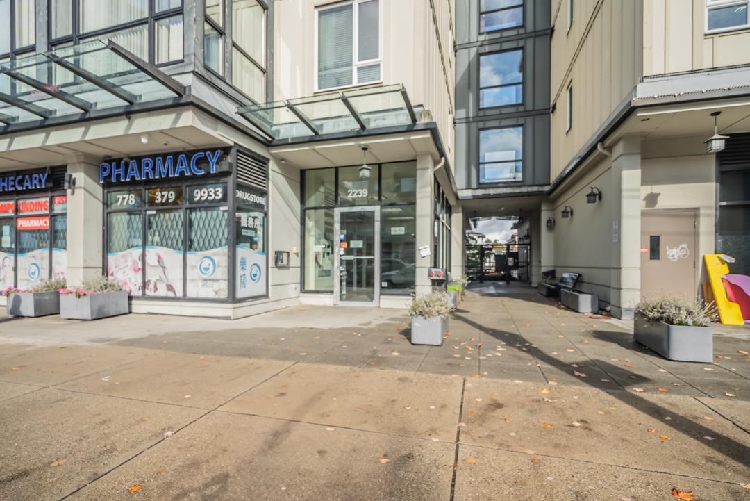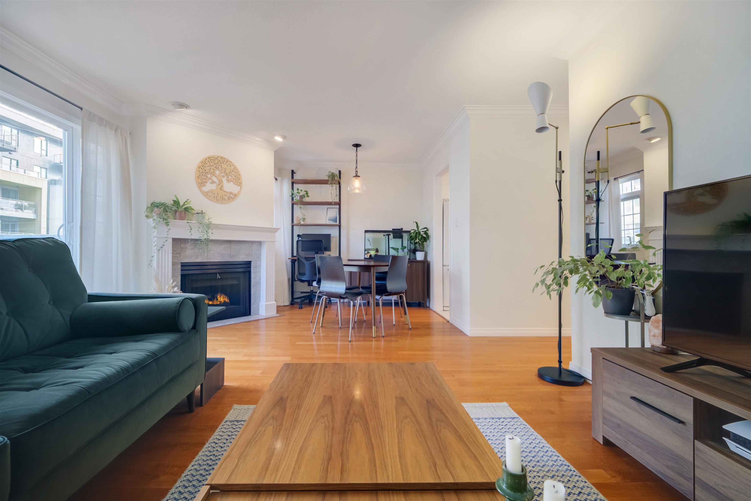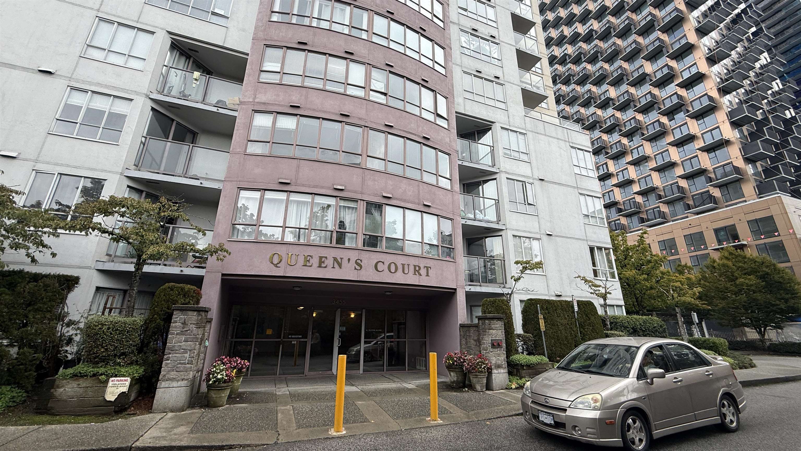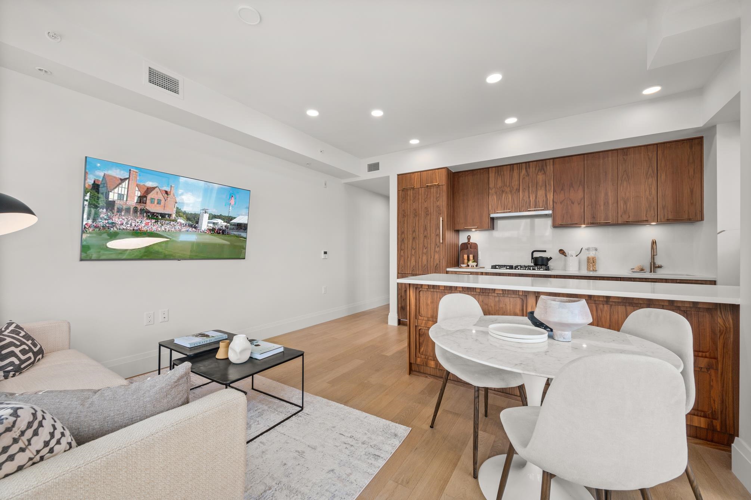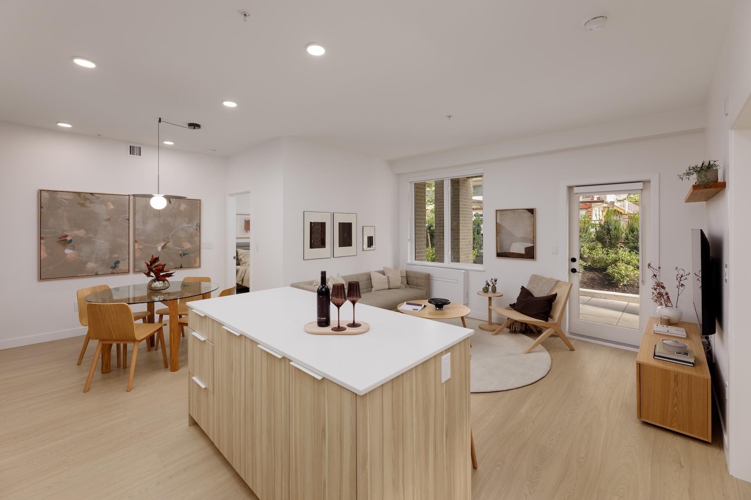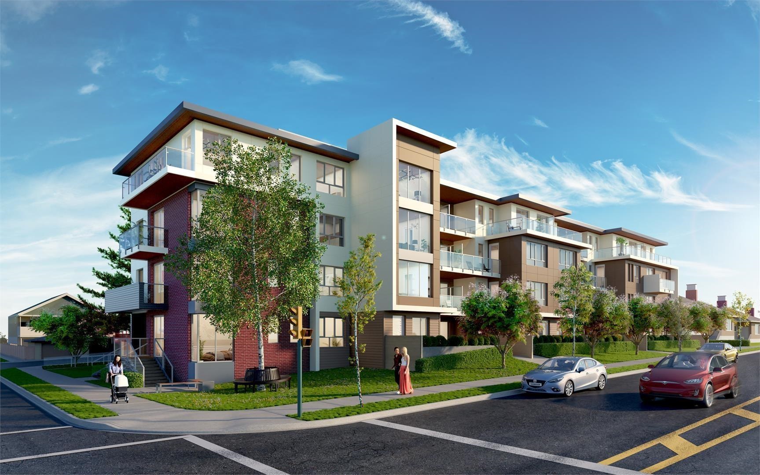Select your Favourite features
- Houseful
- BC
- Vancouver
- Kensington - Cedar Cottage
- 2221 East 30th Avenue #509
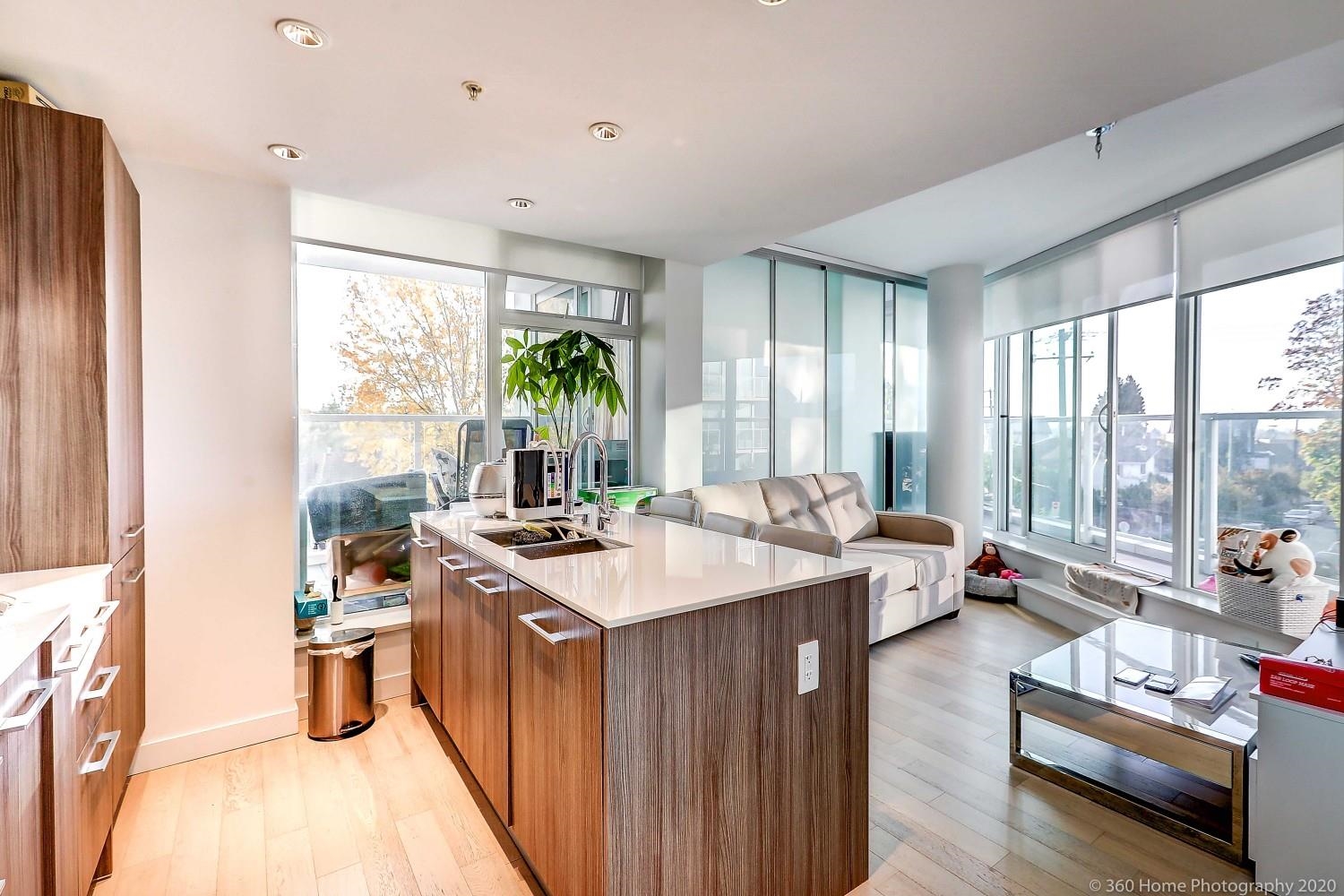
2221 East 30th Avenue #509
For Sale
225 Days
$799,888 $30K
$829,888
2 beds
2 baths
885 Sqft
2221 East 30th Avenue #509
For Sale
225 Days
$799,888 $30K
$829,888
2 beds
2 baths
885 Sqft
Highlights
Description
- Home value ($/Sqft)$938/Sqft
- Time on Houseful
- Property typeResidential
- Neighbourhood
- CommunityShopping Nearby
- Median school Score
- Year built2018
- Mortgage payment
Welcome to Kensington Gardens, crafted by well-known Westbank, offers a vibrant North-facing concrete condo, showcasing 2 bedrooms + den, and a wrapped around patio overlooking street playground, perfect for outdoor gatherings. The masterbed and flex room share 2nd walkout balcony. With lofty ceilings and floor-to-ceiling windows, it enjoys ample natural light, complemented by central A/C. Kitchen features Miele appliances, Corian countertops, and European cabinetry, while the wide plank hardwood floors add elegance. This residence includes one parking. Enjoy Vancouver's finest pool, hot tub, fitness center, billiards, and meeting rooms, conveniently located near T& T Supermarket, bus stop front building going to Nanaimo skytrain station.
MLS®#R2976352 updated 5 months ago.
Houseful checked MLS® for data 5 months ago.
Home overview
Amenities / Utilities
- Heat source Forced air
- Sewer/ septic Public sewer, sanitary sewer, storm sewer
Exterior
- Construction materials
- Foundation
- Roof
- # parking spaces 1
- Parking desc
Interior
- # full baths 2
- # total bathrooms 2.0
- # of above grade bedrooms
- Appliances Washer/dryer, dishwasher, refrigerator, stove, microwave
Location
- Community Shopping nearby
- Area Bc
- Subdivision
- View No
- Water source Public
- Zoning description Cd-1
Overview
- Basement information None
- Building size 885.0
- Mls® # R2976352
- Property sub type Apartment
- Status Active
- Tax year 2024
Rooms Information
metric
- Foyer 1.803m X 1.295m
Level: Main - Den 1.93m X 2.591m
Level: Main - Kitchen 3.175m X 2.616m
Level: Main - Bedroom 3.2m X 3.302m
Level: Main - Living room 3.302m X 3.708m
Level: Main - Primary bedroom 2.769m X 3.302m
Level: Main - Flex room 2.565m X 3.2m
Level: Main
SOA_HOUSEKEEPING_ATTRS
- Listing type identifier Idx

Lock your rate with RBC pre-approval
Mortgage rate is for illustrative purposes only. Please check RBC.com/mortgages for the current mortgage rates
$-2,213
/ Month25 Years fixed, 20% down payment, % interest
$
$
$
%
$
%

Schedule a viewing
No obligation or purchase necessary, cancel at any time
Nearby Homes
Real estate & homes for sale nearby

