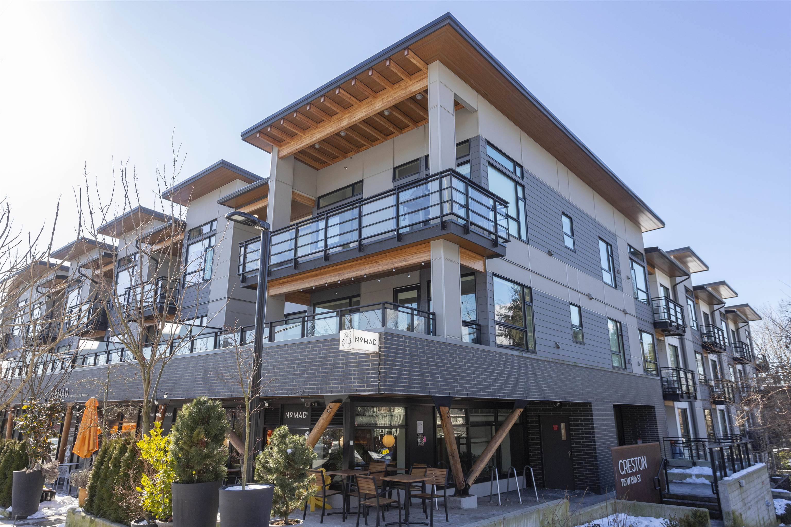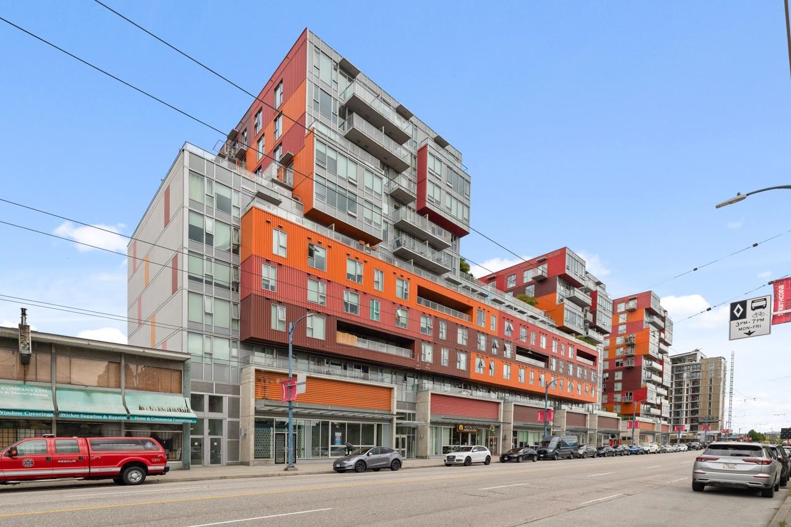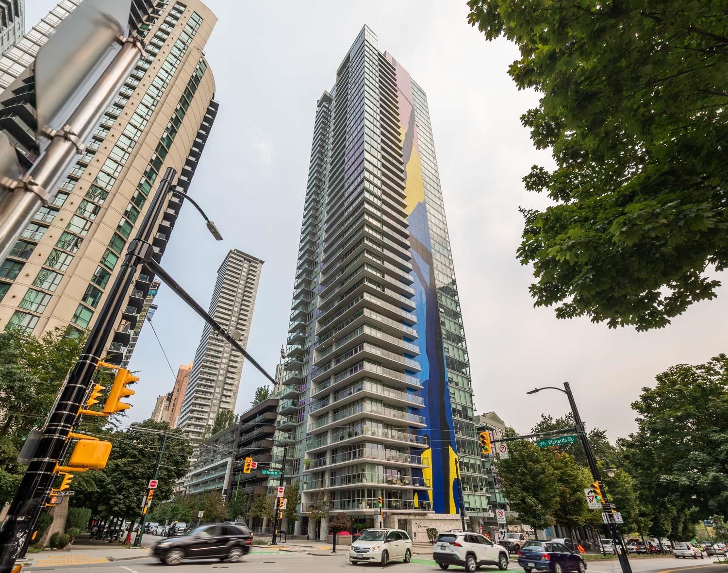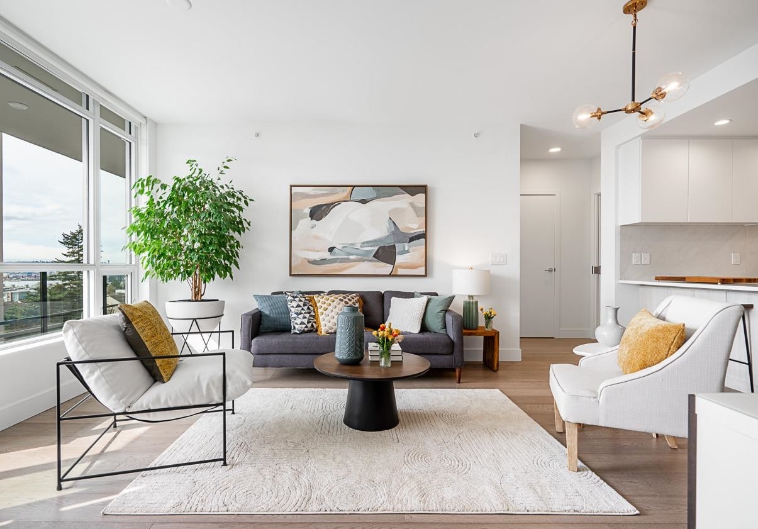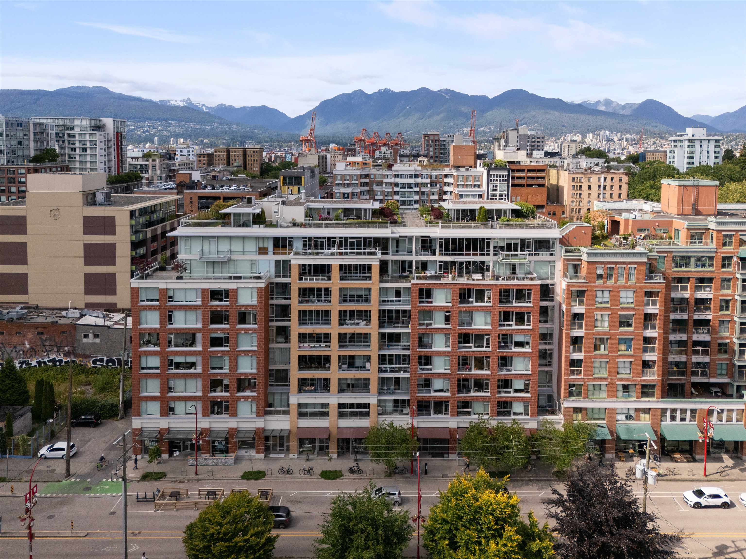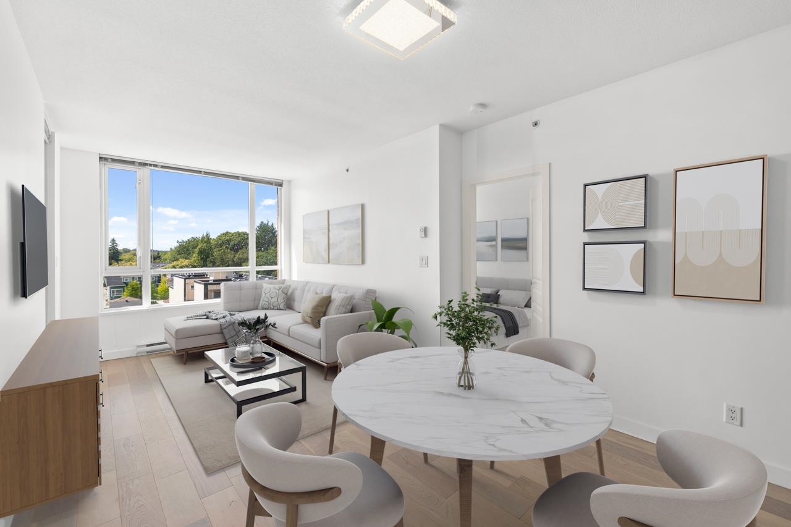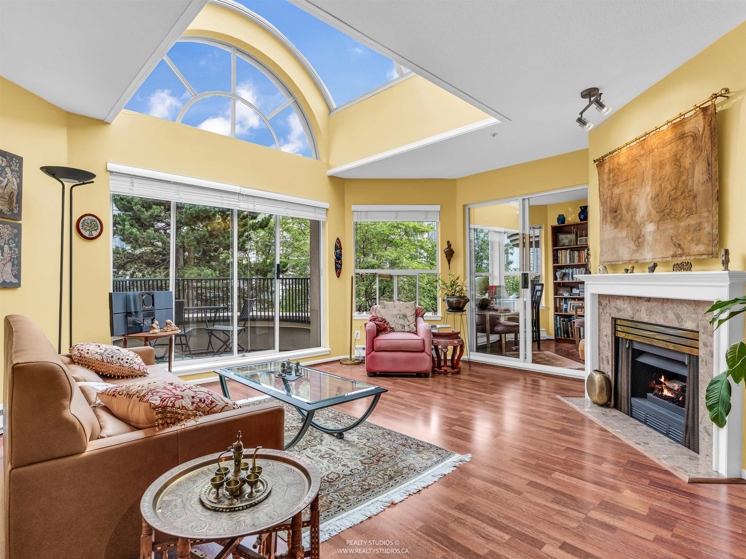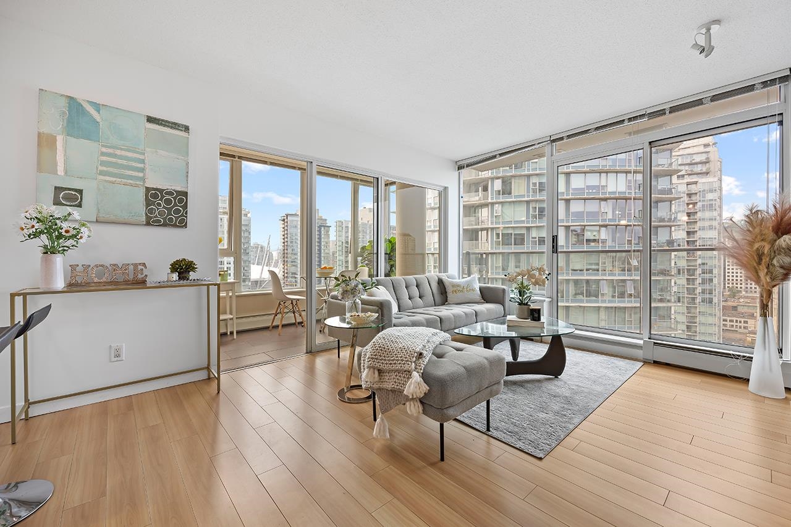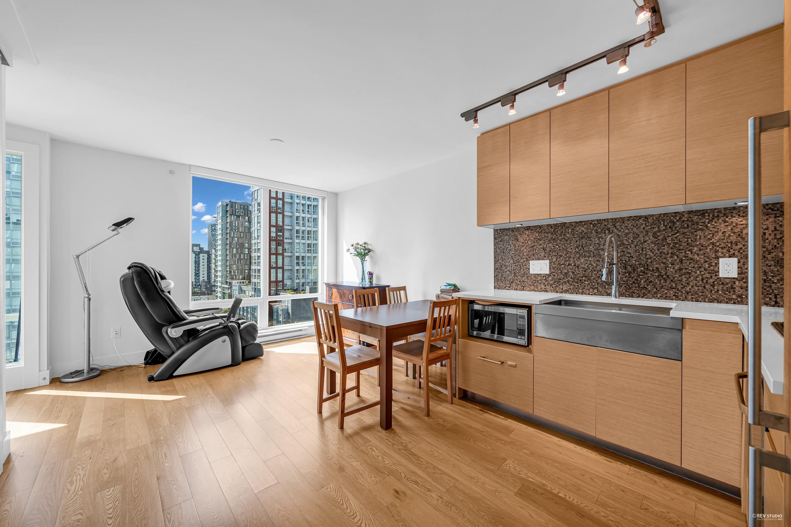- Houseful
- BC
- Vancouver
- Mt. Pleasant
- 2222 Prince Edward Street #402
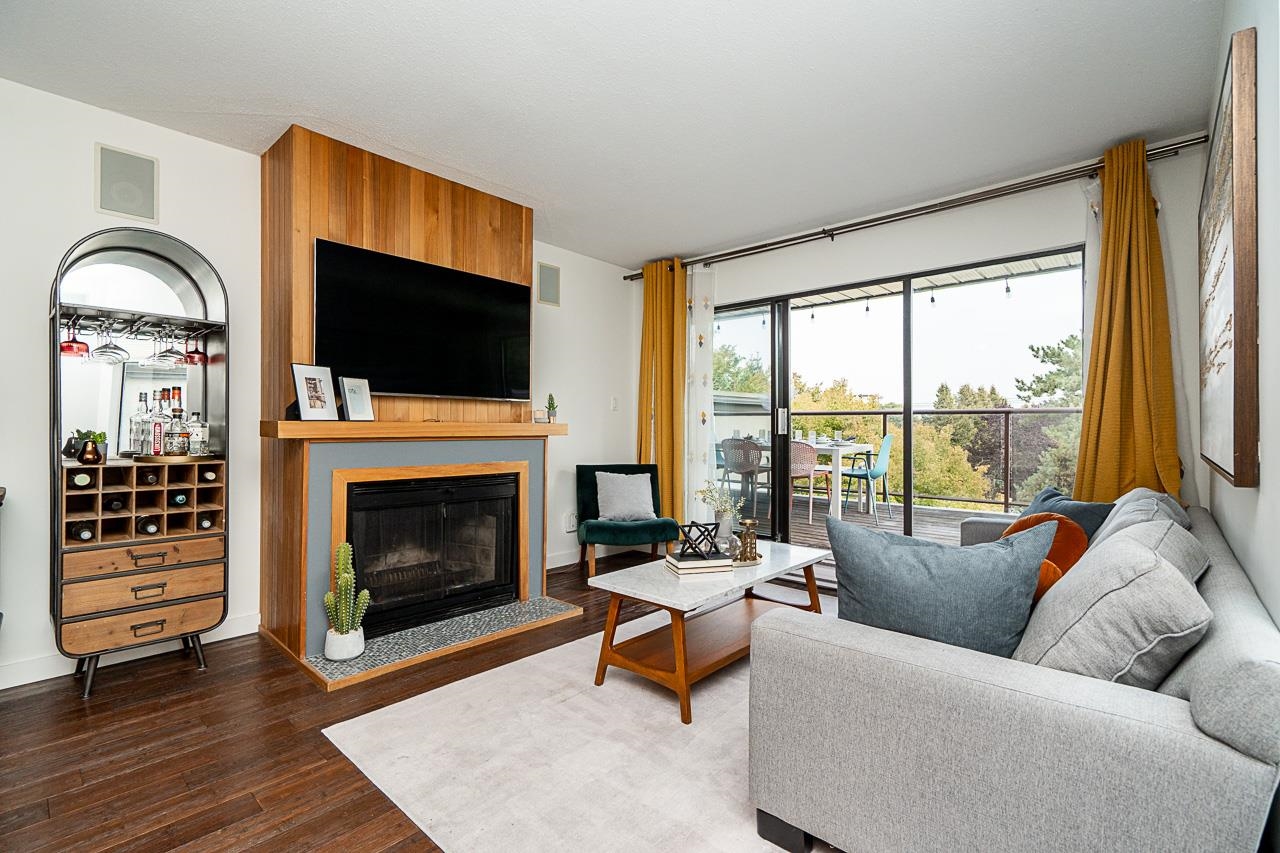
2222 Prince Edward Street #402
2222 Prince Edward Street #402
Highlights
Description
- Home value ($/Sqft)$1,023/Sqft
- Time on Houseful
- Property typeResidential
- StylePenthouse
- Neighbourhood
- CommunityRetirement Community, Shopping Nearby
- Median school Score
- Year built1981
- Mortgage payment
Step into this top-floor residence where sunlight pours in through sliding glass doors that open seamlessly to your expansive private rooftop oasis! With 547 sqft of outdoor living space, this home is made for entertaining, relaxing, and enjoying sweeping mountain and city views. Inside, the thoughtful floor plan offers exceptional flow and generous space throughout. The kitchen has been tastefully updated with modern cabinets, countertops, drawers, tile backsplash, and stainless steel appliances. The bright and refreshed bathroom features clean lines and timeless tile. Two large bedrooms provide comfort and flexibility, including a primary suite with a spacious walk-in closet. Bamboo flooring, in-suite laundry, and ample storage complete the interior. Open House 2:15-4:15PM Sat & Sun!
Home overview
- Heat source Baseboard, electric
- Sewer/ septic Sanitary sewer
- Construction materials
- Foundation
- Roof
- # parking spaces 1
- Parking desc
- # full baths 1
- # total bathrooms 1.0
- # of above grade bedrooms
- Appliances Washer/dryer, dishwasher, refrigerator, stove, microwave
- Community Retirement community, shopping nearby
- Area Bc
- Subdivision
- View Yes
- Water source Public
- Zoning description Rm-4
- Directions D887f5ff90e7a721dd5c27be09c1f3f7
- Basement information None
- Building size 966.0
- Mls® # R3045732
- Property sub type Apartment
- Status Active
- Virtual tour
- Tax year 2025
- Dining room 3.048m X 2.438m
Level: Main - Living room 2.972m X 3.581m
Level: Main - Primary bedroom 4.318m X 3.226m
Level: Main - Walk-in closet 1.575m X 2.159m
Level: Main - Kitchen 2.591m X 2.438m
Level: Main - Bedroom 4.75m X 2.896m
Level: Main
- Listing type identifier Idx

$-2,635
/ Month

