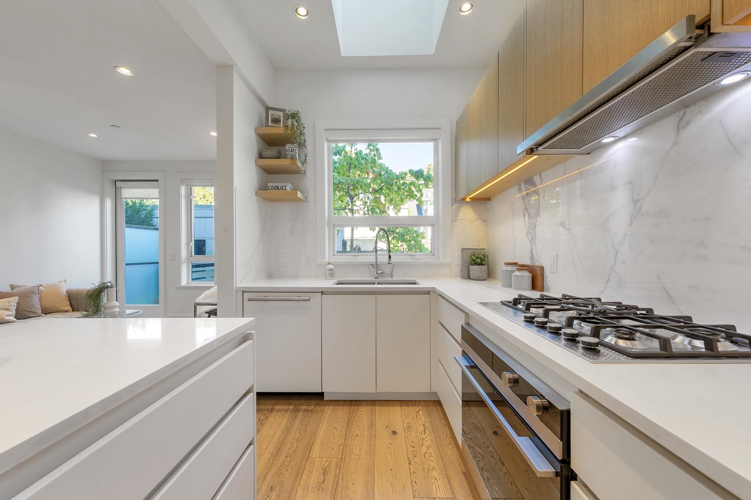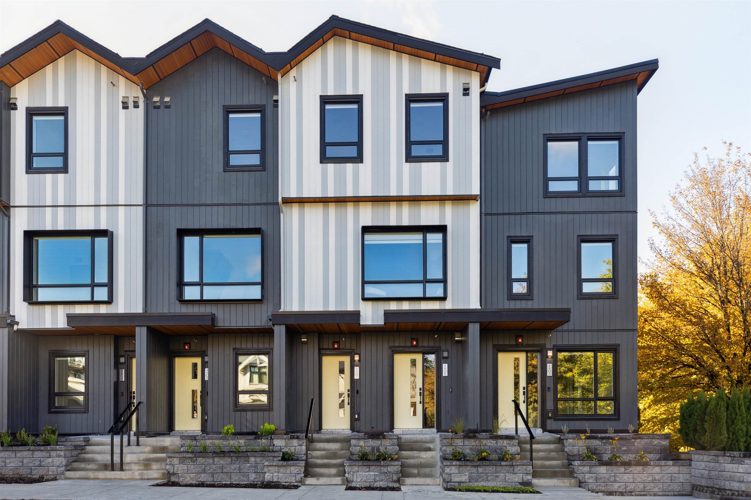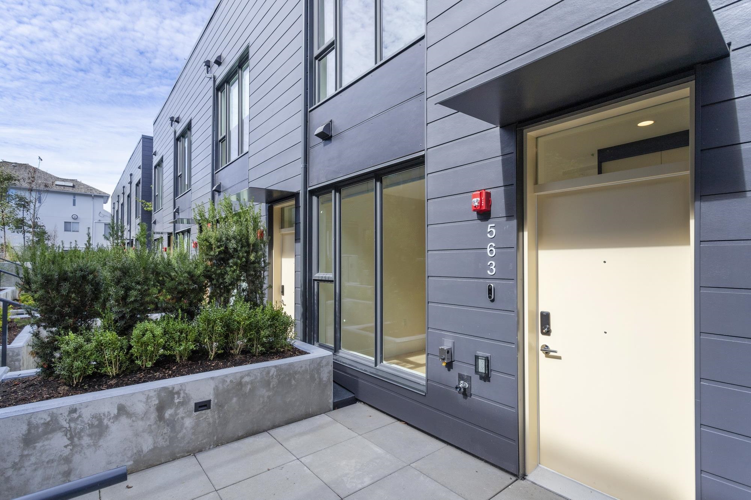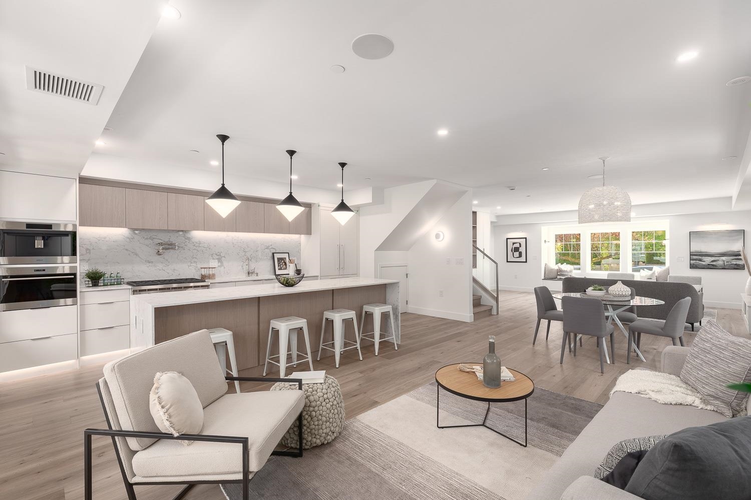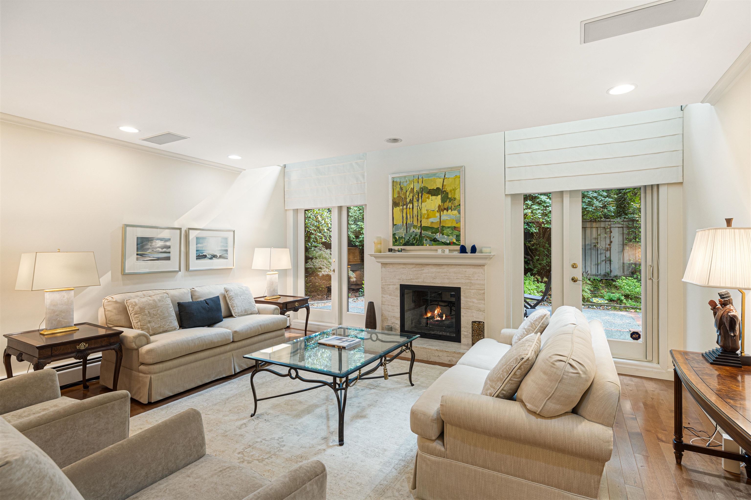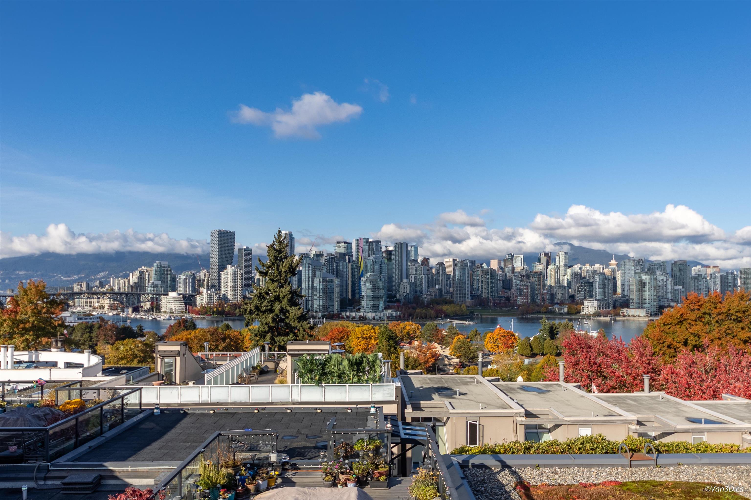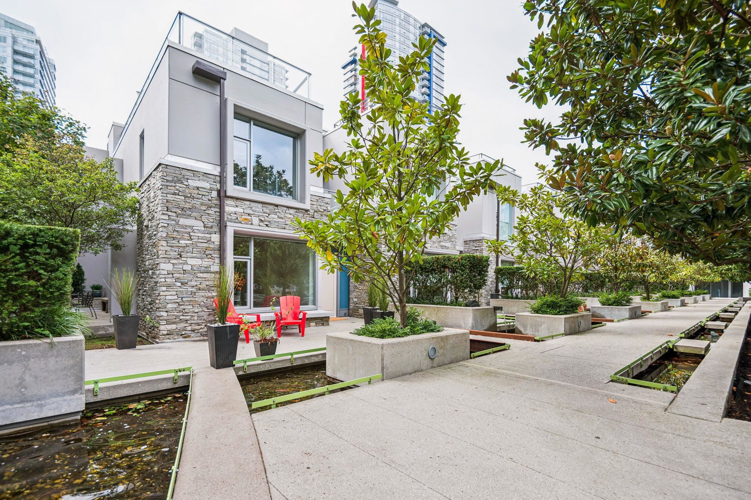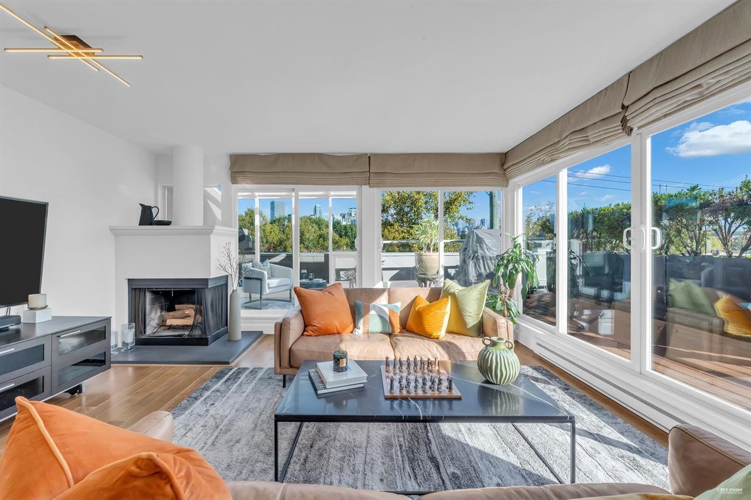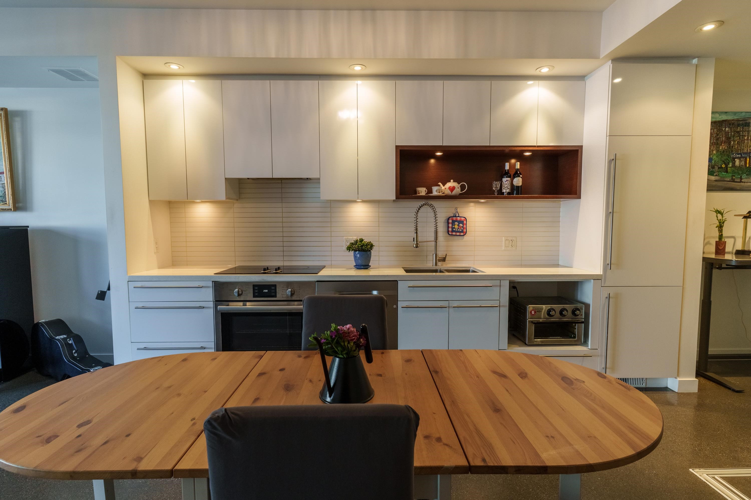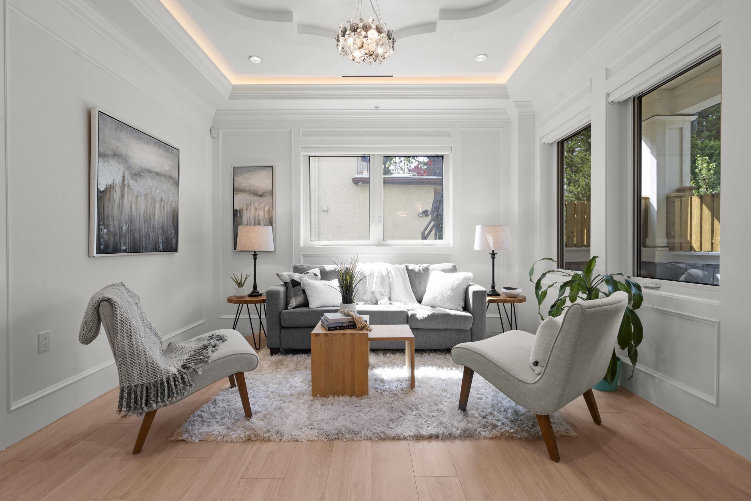Select your Favourite features
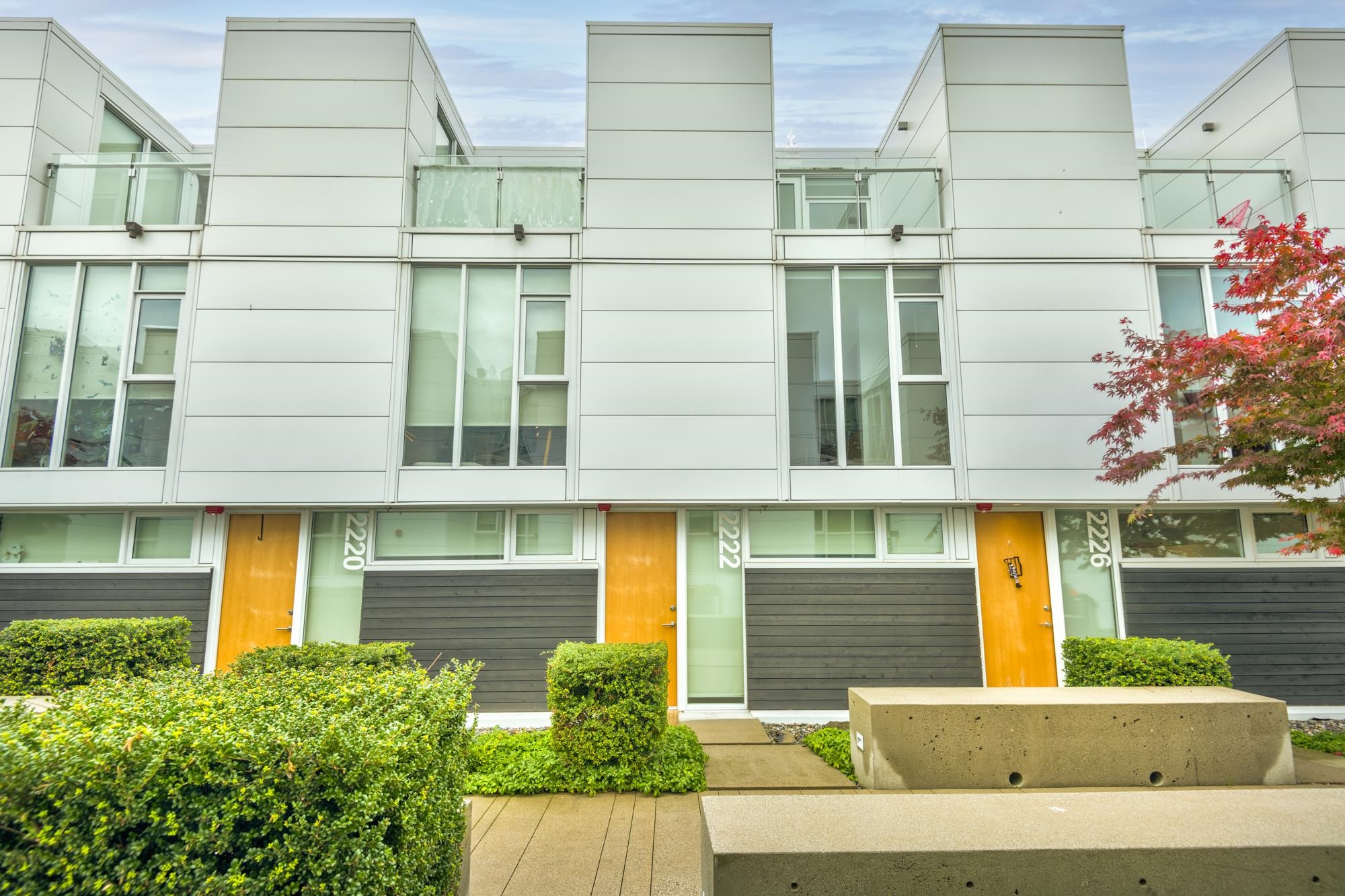
Highlights
Description
- Home value ($/Sqft)$1,100/Sqft
- Time on Houseful
- Property typeResidential
- Style3 storey
- Neighbourhood
- CommunityShopping Nearby
- Median school Score
- Year built2013
- Mortgage payment
Sixth + Steel, a luxury modern townhouse development designed by renowned architect MGA in the heart of Fairview Slopes. Situated off West 6th, this quiet & secure inner courtyard home offers an efficient floor plan with over 1400sqft of living space, radiant hardwood flooring throughout, large principle rooms, a sleek European designed kitchen with quality appliance and ample storage options. Upstairs, you'll find a spacious private rooftop deck, perfect for entertaining with natural gas and water line. Additional amenities include side-by-side parking with EV charging and a storage locker. Maintenance fees cover heat, hot water, and natural gas. Pets and rentals are permitted in accordance with strata bylaws. Some photos have digitally staged furniture. Open house Nov 1st & 2nd, 2pm-4pm.
MLS®#R3062116 updated 9 minutes ago.
Houseful checked MLS® for data 9 minutes ago.
Home overview
Amenities / Utilities
- Heat source Hot water, radiant
- Sewer/ septic Public sewer, sanitary sewer
Exterior
- Construction materials
- Foundation
- Roof
- # parking spaces 2
- Parking desc
Interior
- # full baths 2
- # half baths 1
- # total bathrooms 3.0
- # of above grade bedrooms
Location
- Community Shopping nearby
- Area Bc
- Subdivision
- View Yes
- Water source Public
- Zoning description Fm-1
Overview
- Basement information None
- Building size 1423.0
- Mls® # R3062116
- Property sub type Townhouse
- Status Active
- Tax year 2025
Rooms Information
metric
- Foyer 1.016m X 0.991m
- Den 2.794m X 3.404m
- Patio 6.782m X 3.251m
- Storage 1.549m X 2.184m
- Primary bedroom 3.251m X 3.378m
Level: Above - Patio 2.21m X 2.21m
Level: Above - Bedroom 3.251m X 2.718m
Level: Above - Kitchen 3.962m X 3.531m
Level: Main - Nook 1.295m X 4.394m
Level: Main - Living room 3.785m X 4.394m
Level: Main - Dining room 2.438m X 4.394m
Level: Main
SOA_HOUSEKEEPING_ATTRS
- Listing type identifier Idx

Lock your rate with RBC pre-approval
Mortgage rate is for illustrative purposes only. Please check RBC.com/mortgages for the current mortgage rates
$-4,173
/ Month25 Years fixed, 20% down payment, % interest
$
$
$
%
$
%

Schedule a viewing
No obligation or purchase necessary, cancel at any time
Nearby Homes
Real estate & homes for sale nearby

