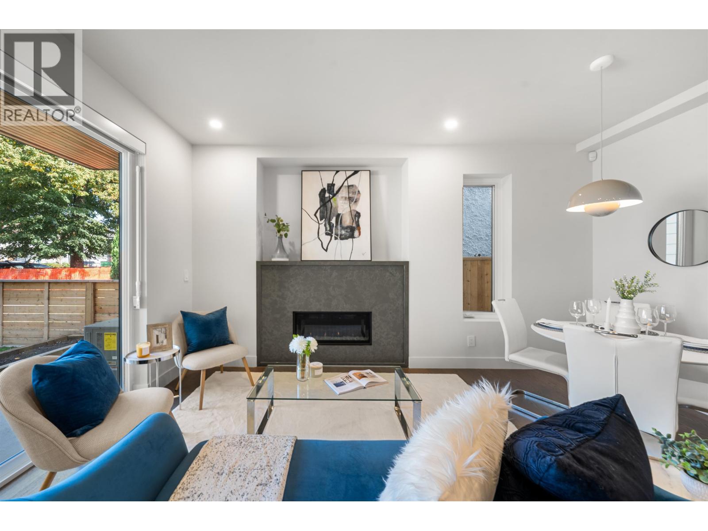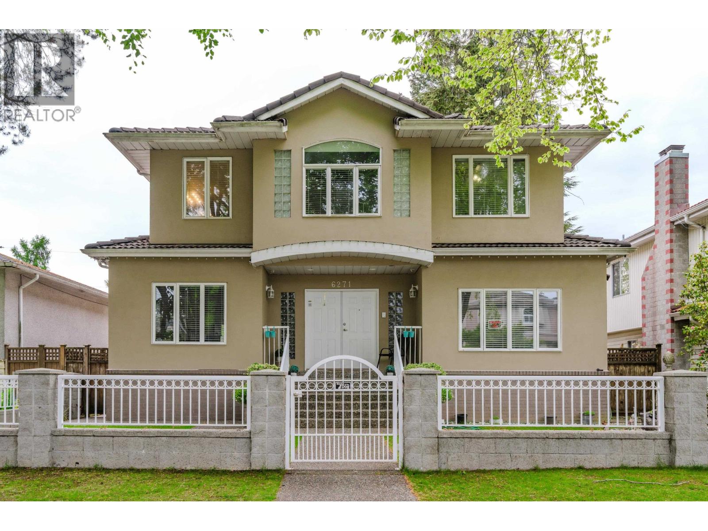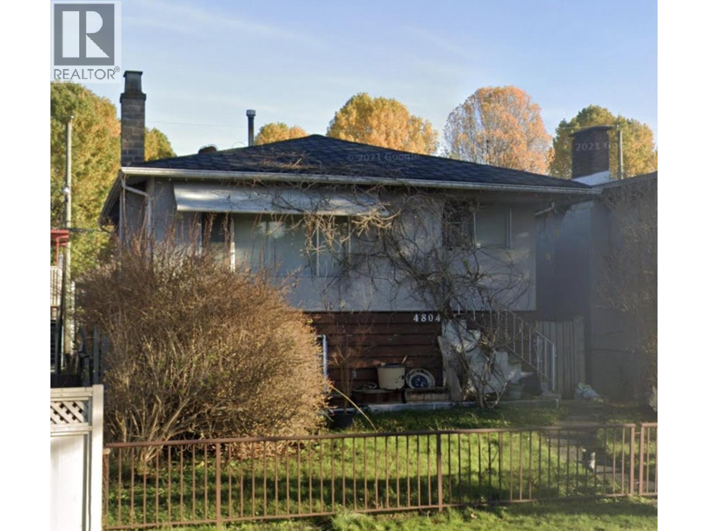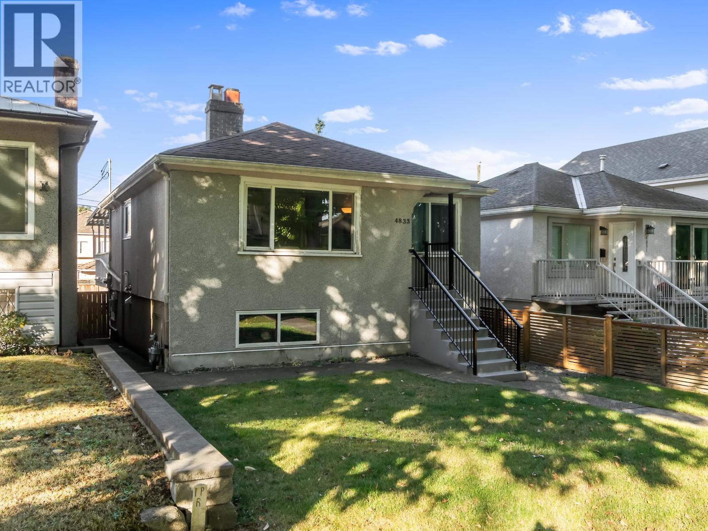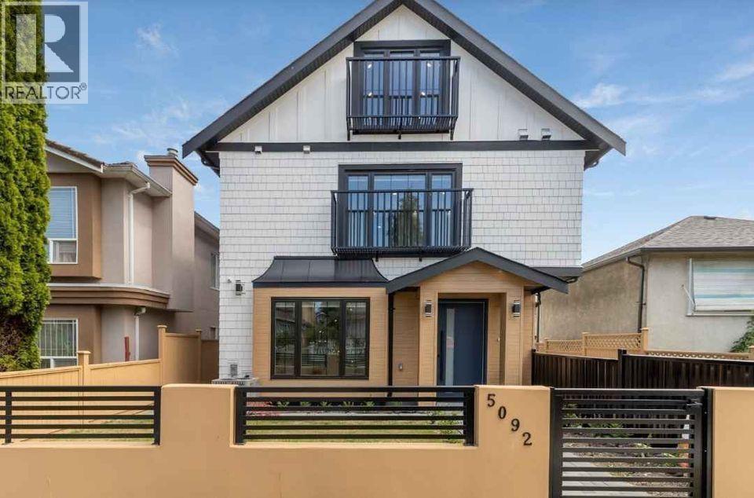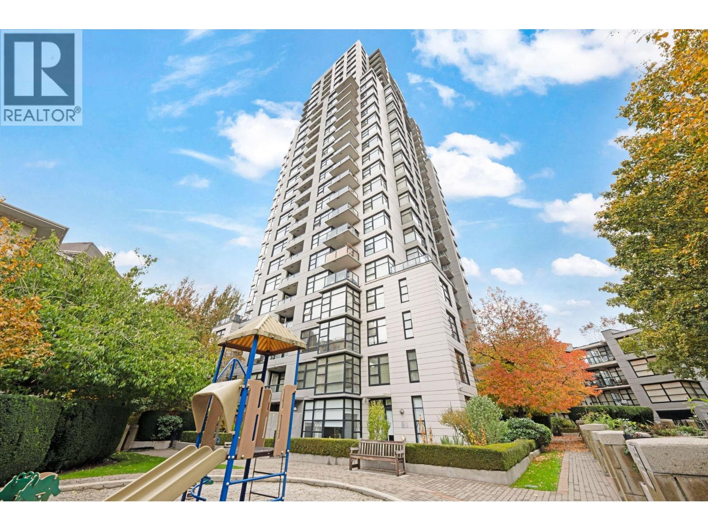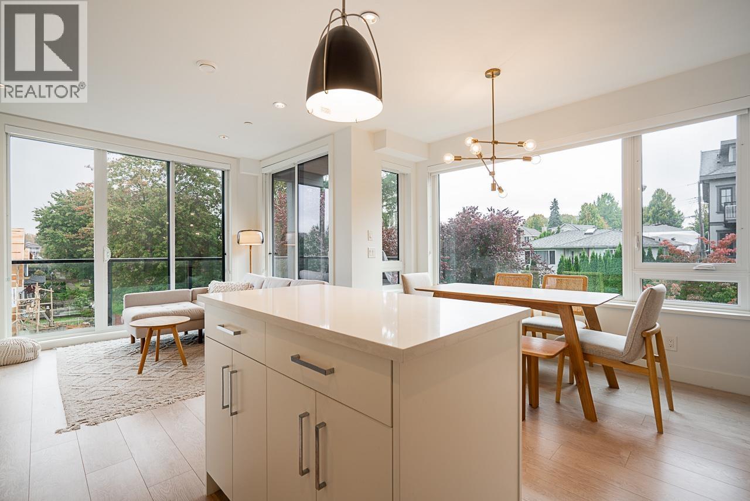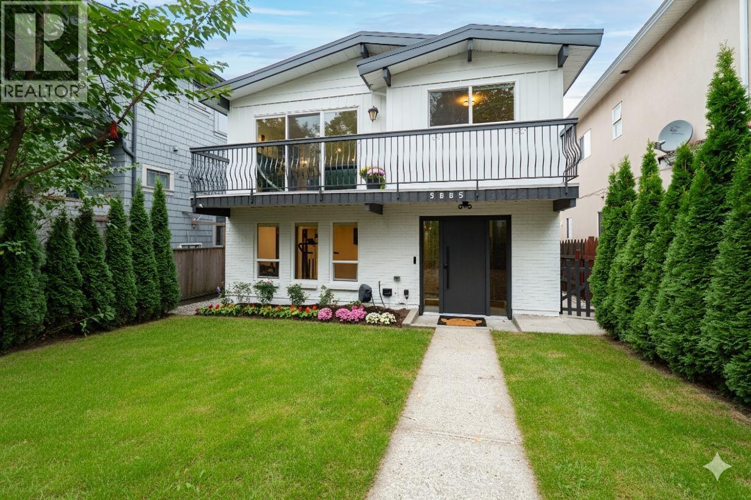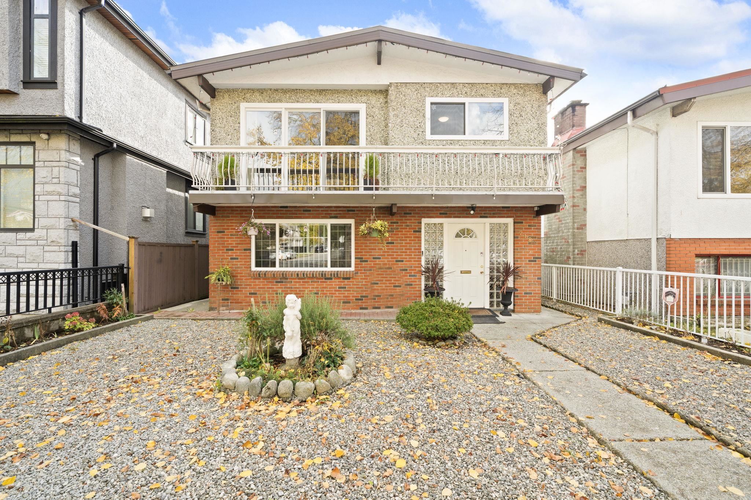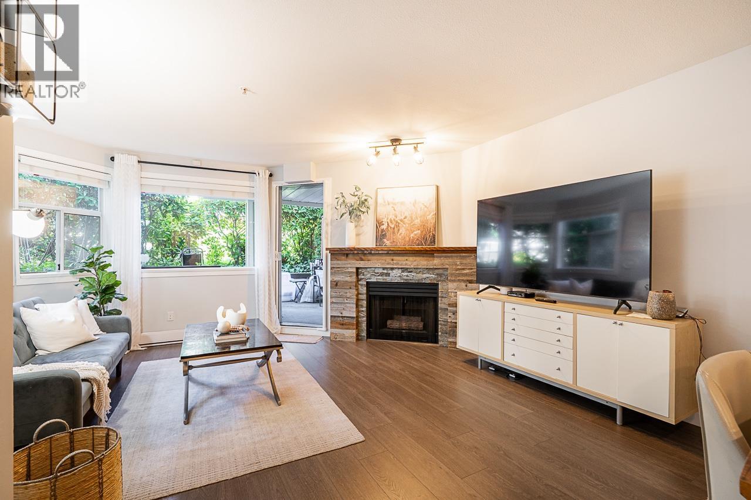Select your Favourite features
- Houseful
- BC
- Vancouver
- Victoria - Fraserview
- 2235 East 52nd Avenue
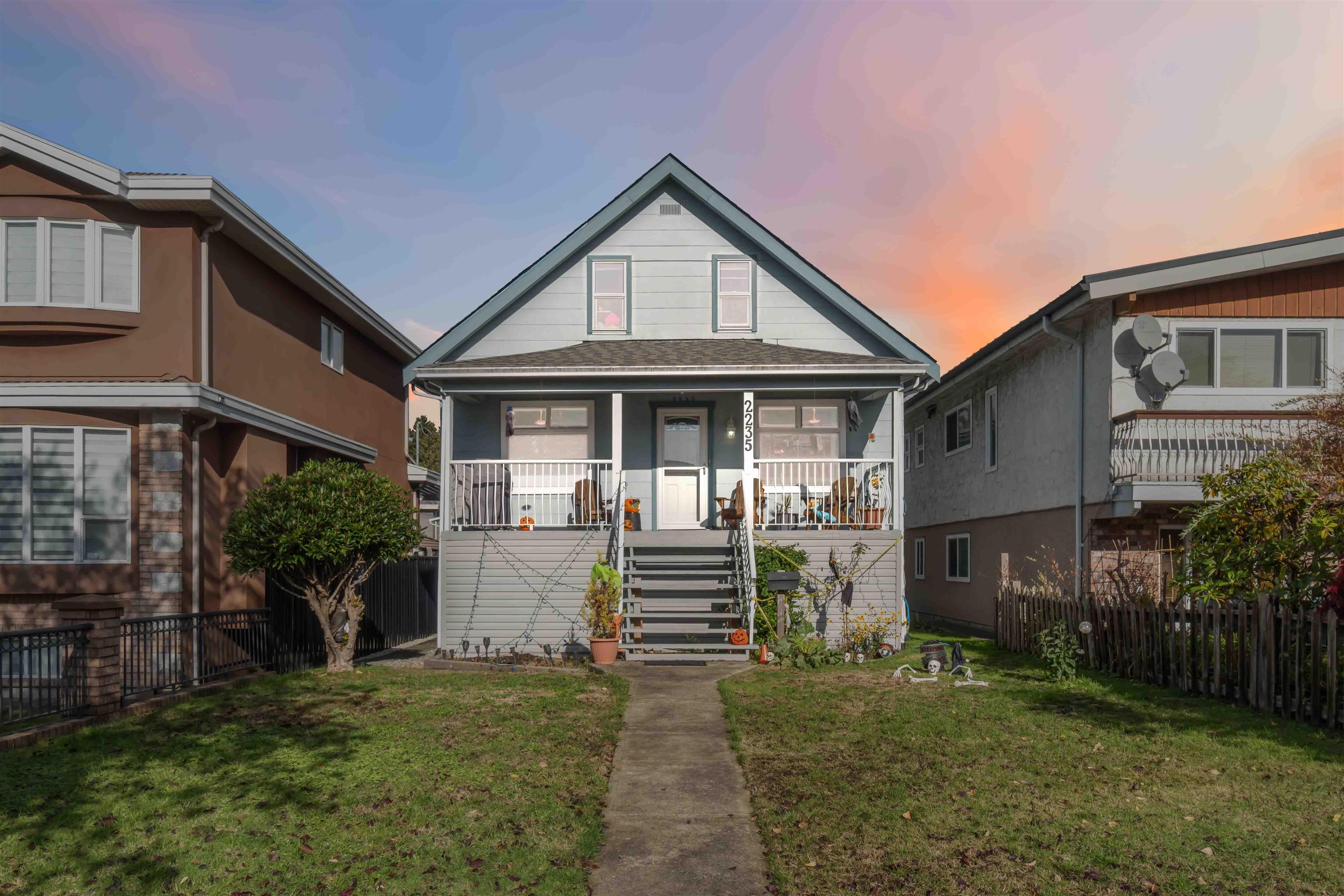
2235 East 52nd Avenue
For Sale
New 6 hours
$1,699,999
3 beds
1 baths
2,030 Sqft
2235 East 52nd Avenue
For Sale
New 6 hours
$1,699,999
3 beds
1 baths
2,030 Sqft
Highlights
Description
- Home value ($/Sqft)$837/Sqft
- Time on Houseful
- Property typeResidential
- Neighbourhood
- CommunityShopping Nearby
- Median school Score
- Year built1910
- Mortgage payment
Charming home in the heart of Vancouver. Step into history with this beautifully maintained home that's full of warmth and character. Featuring 3 spacious bedrooms and 1 bathroom, this inviting residence blends timeless charm with everyday comfort. The bright kitchen and living areas offer an easy flow for family living, while ample storage space keeps everything organized. Outside you'll find RV Parking with convenient lane access - a rare find in the city. The lot size provides endless possibilities for future updates, redevelopment or outdoor entertaining. Situated close to transit, shopping, and local amenities. This home offers unbeatable convenience in a central Vancouver location. Outdoor access to the basement for suite potential.
MLS®#R3063623 updated 6 hours ago.
Houseful checked MLS® for data 6 hours ago.
Home overview
Amenities / Utilities
- Heat source Forced air, natural gas
- Sewer/ septic Public sewer, storm sewer
Exterior
- Construction materials
- Foundation
- Roof
- # parking spaces 4
- Parking desc
Interior
- # full baths 1
- # total bathrooms 1.0
- # of above grade bedrooms
- Appliances Washer/dryer, dishwasher, refrigerator, stove
Location
- Community Shopping nearby
- Area Bc
- View No
- Water source Community
- Zoning description Rs1
- Directions 4fbfa62f78d9a48b4d91402a4dac0ebe
Lot/ Land Details
- Lot dimensions 4026.0
Overview
- Lot size (acres) 0.09
- Basement information Full
- Building size 2030.0
- Mls® # R3063623
- Property sub type Single family residence
- Status Active
- Tax year 2025
Rooms Information
metric
- Bedroom 4.445m X 5.385m
Level: Above - Bedroom 3.15m X 4.521m
Level: Above - Storage 2.235m X 7.442m
Level: Basement - Storage 3.175m X 3.683m
Level: Basement - Other 7.442m X 10.592m
Level: Basement - Storage 1.626m X 2.743m
Level: Basement - Study 2.819m X 3.099m
Level: Main - Living room 4.089m X 4.242m
Level: Main - Bedroom 3.226m X 4.242m
Level: Main - Kitchen 3.404m X 6.325m
Level: Main
SOA_HOUSEKEEPING_ATTRS
- Listing type identifier Idx

Lock your rate with RBC pre-approval
Mortgage rate is for illustrative purposes only. Please check RBC.com/mortgages for the current mortgage rates
$-4,533
/ Month25 Years fixed, 20% down payment, % interest
$
$
$
%
$
%

Schedule a viewing
No obligation or purchase necessary, cancel at any time

