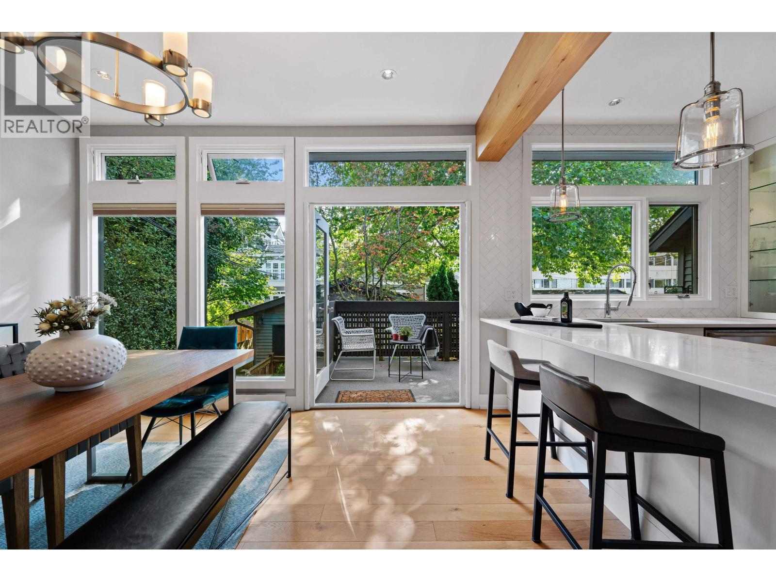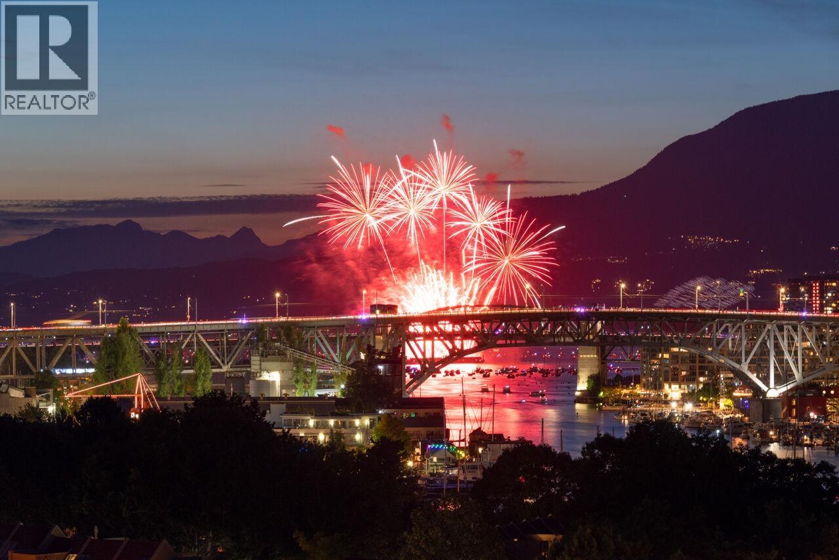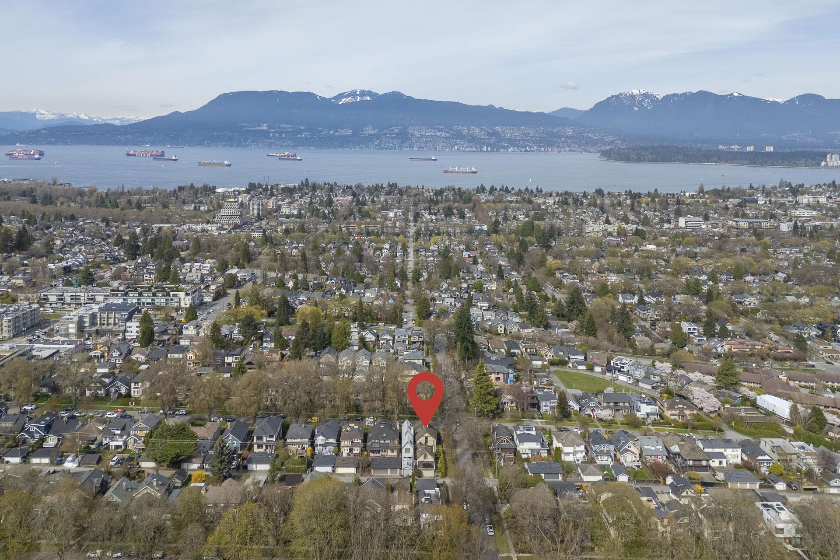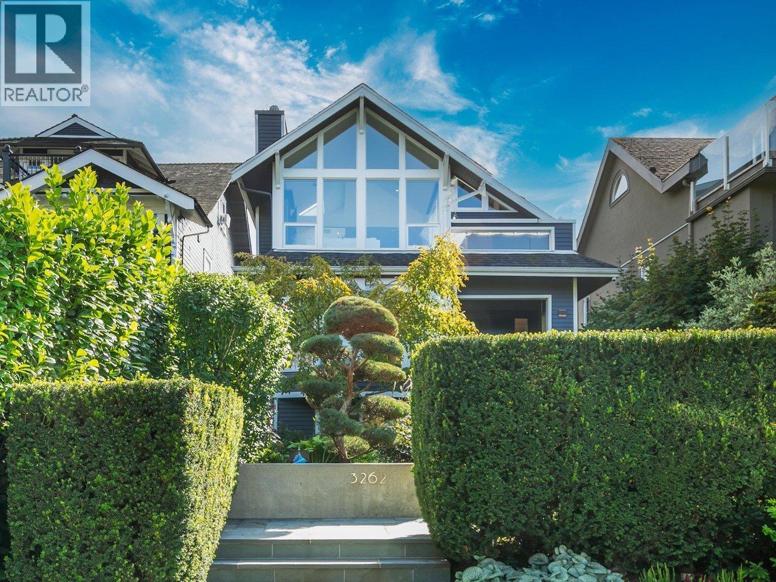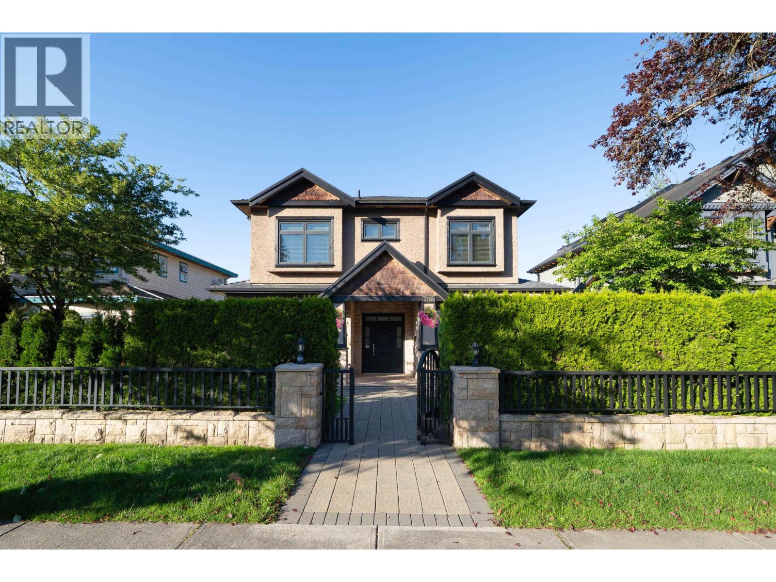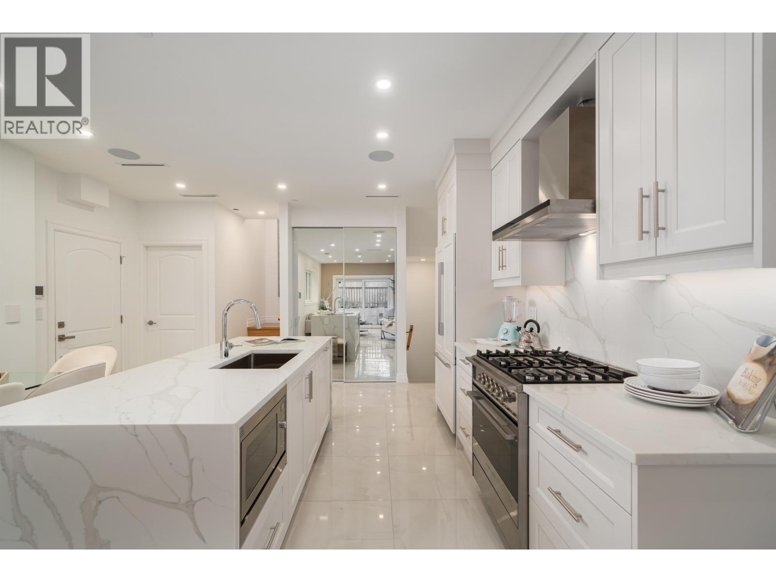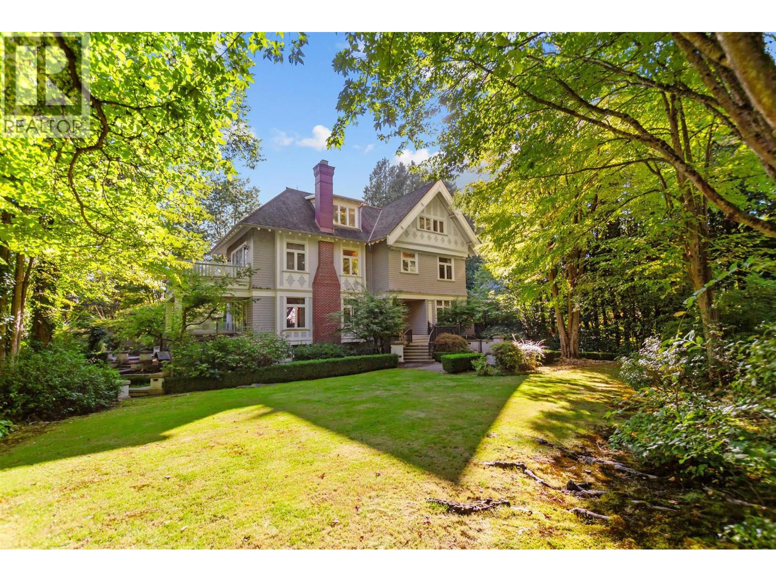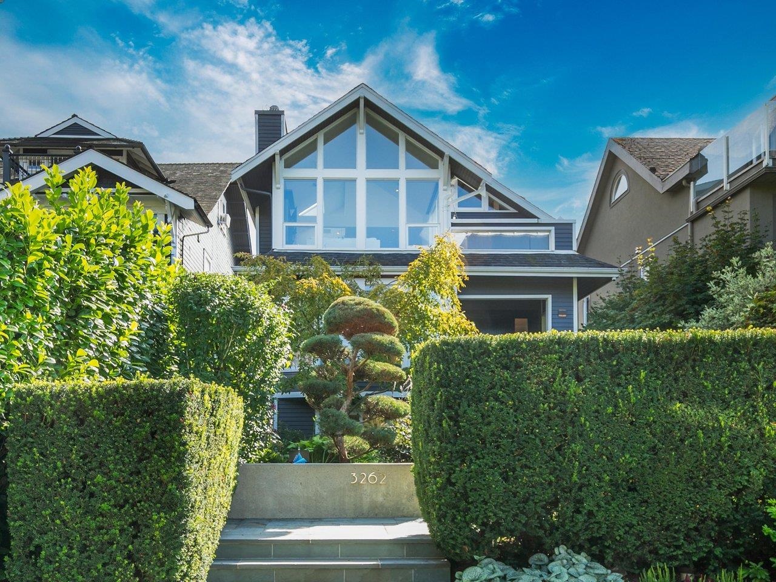- Houseful
- BC
- Vancouver
- Arbutus Ridge
- 2236 West 20th Avenue
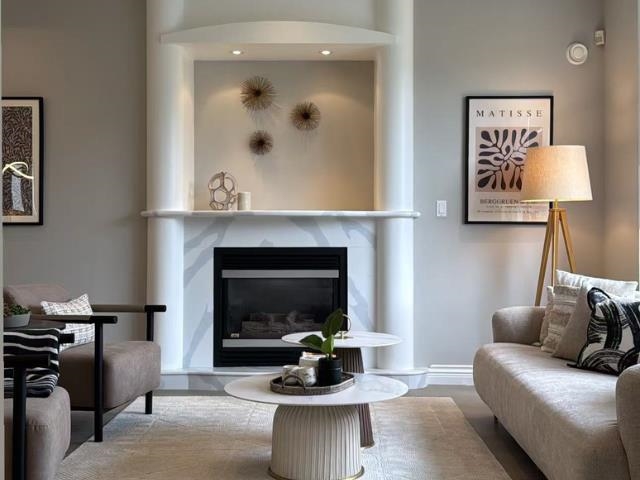
2236 West 20th Avenue
2236 West 20th Avenue
Highlights
Description
- Home value ($/Sqft)$1,191/Sqft
- Time on Houseful
- Property typeResidential
- Neighbourhood
- Median school Score
- Year built1996
- Mortgage payment
Located in the heart of Vancouver’s prestigious Arbutus neighbourhood, this beautifully maintained home sits on a 50' wide lot with a sunny, south-facing backyard. The spacious layout features six generously sized bedrooms in total and soaring 10' ceilings on the main floor, offering an ideal blend of comfort and functionality. Tastefully renovated in recent years with high-end upgrades including air conditioning, HRV system, radiant in-floor heating, new on-demand boiler, new exterior paint and EV Charger. Excellent school catchments: Trafalgar Elementary and Prince of Wales Secondary. Close proximity to Vancouver’s top private schools—York House, Little Flower Academy, St. George’s, WPGA and UBC. Enjoy the best of the Arbutus lifestyle, with parks, shops, cafes, and transit all nearby.
Home overview
- Heat source Radiant
- Sewer/ septic Sanitary sewer
- Construction materials
- Foundation
- Roof
- Fencing Fenced
- # parking spaces 4
- Parking desc
- # full baths 5
- # half baths 2
- # total bathrooms 7.0
- # of above grade bedrooms
- Area Bc
- Water source Public
- Zoning description R1-1
- Lot dimensions 6100.0
- Lot size (acres) 0.14
- Basement information Crawl space, finished, exterior entry
- Building size 3855.0
- Mls® # R3050589
- Property sub type Single family residence
- Status Active
- Tax year 2025
- Primary bedroom 3.099m X 3.531m
Level: Above - Bedroom 3.581m X 3.683m
Level: Above - Bedroom 3.48m X 3.632m
Level: Above - Primary bedroom 3.861m X 5.436m
Level: Above - Laundry 1.702m X 2.896m
Level: Basement - Recreation room 5.588m X 8.179m
Level: Basement - Bedroom 3.023m X 3.886m
Level: Basement - Bedroom 4.445m X 3.023m
Level: Main - Nook 2.946m X 3.2m
Level: Main - Dining room 3.886m X 4.42m
Level: Main - Living room 4.521m X 4.318m
Level: Main - Family room 4.496m X 3.988m
Level: Main - Foyer 2.769m X 3.251m
Level: Main - Kitchen 2.997m X 4.572m
Level: Main
- Listing type identifier Idx

$-12,240
/ Month



