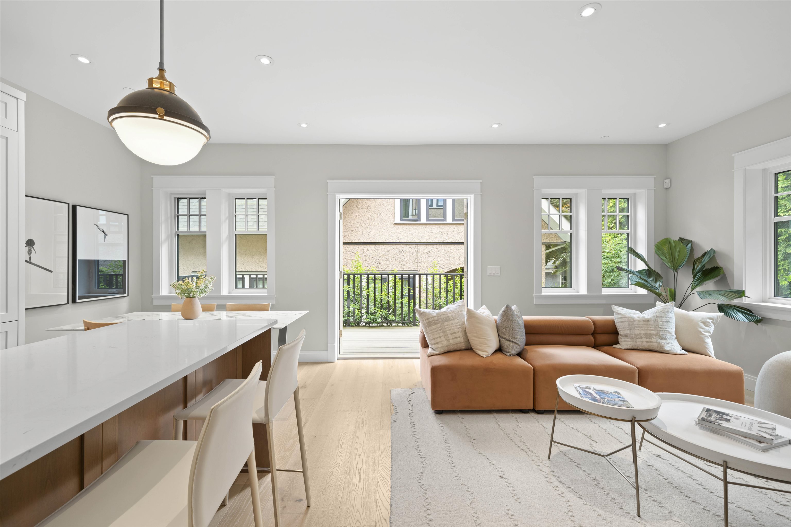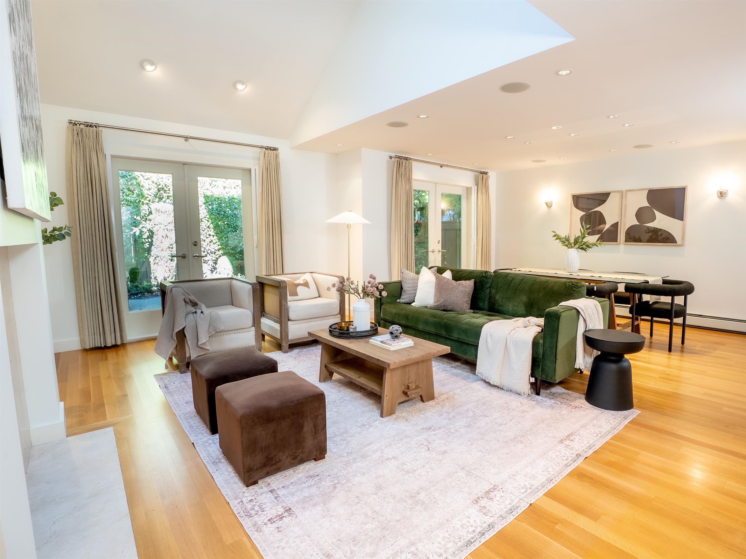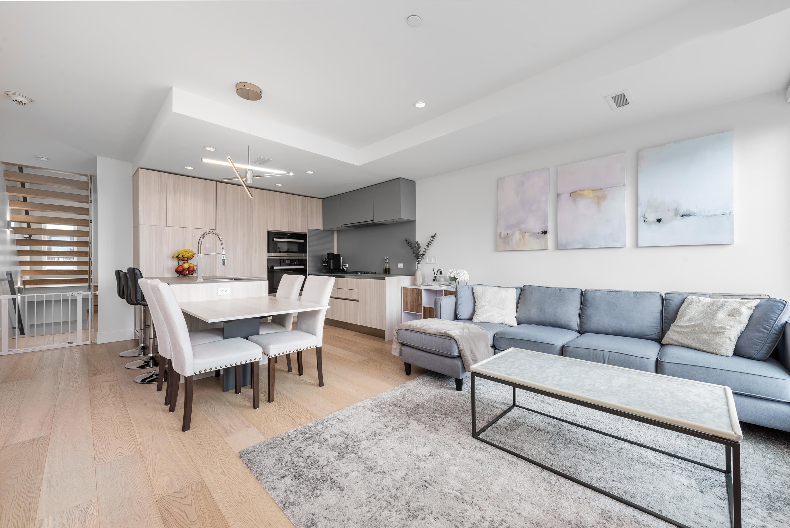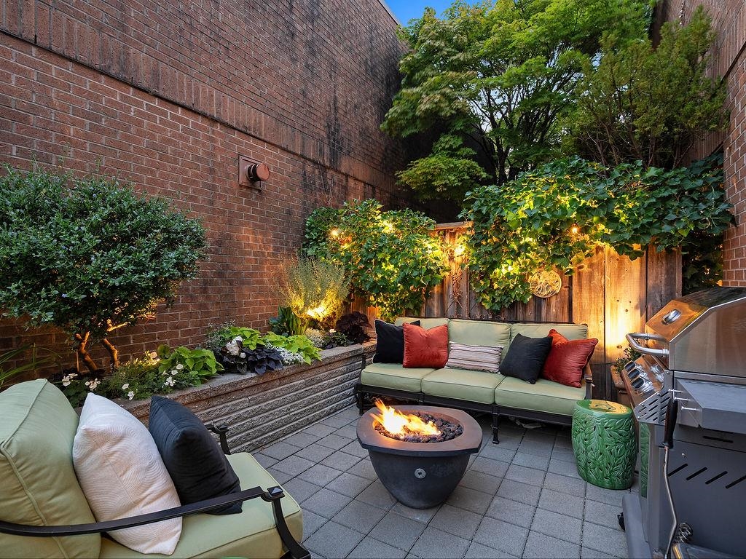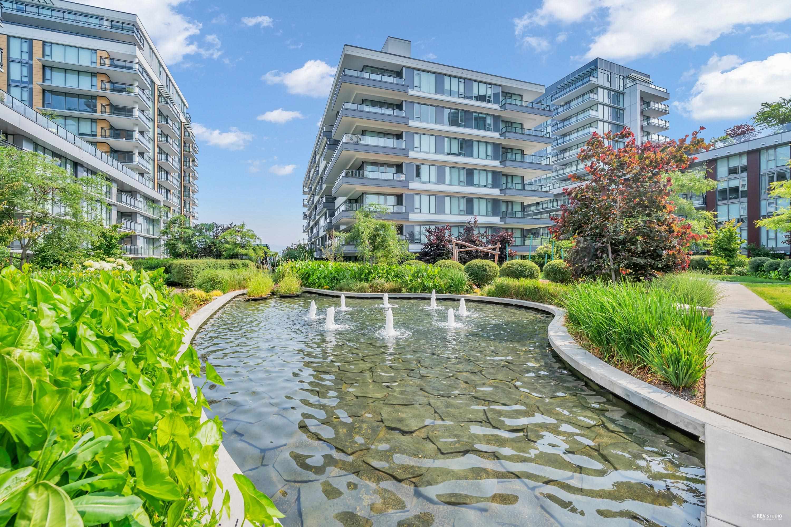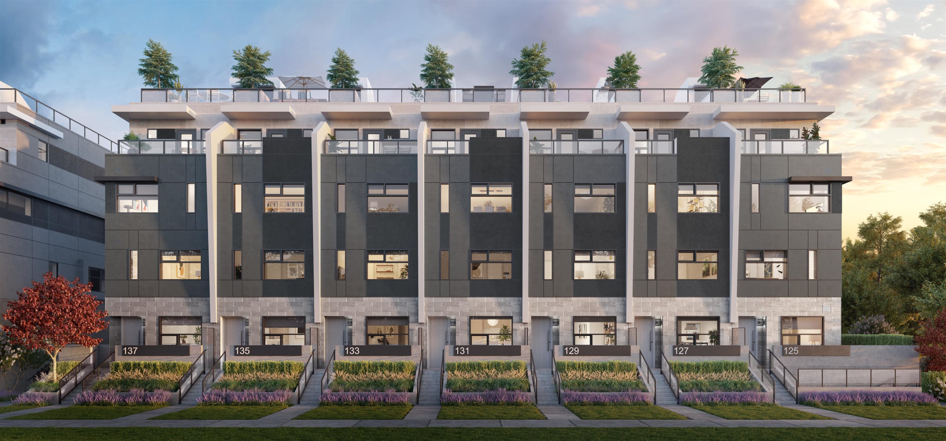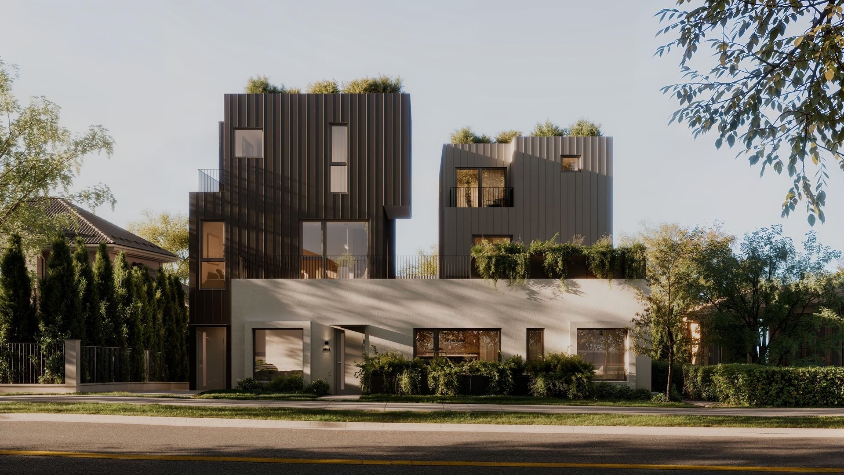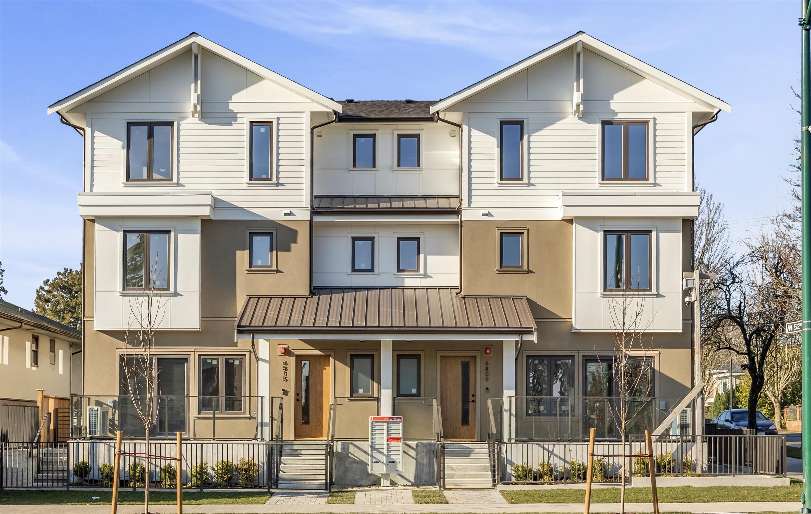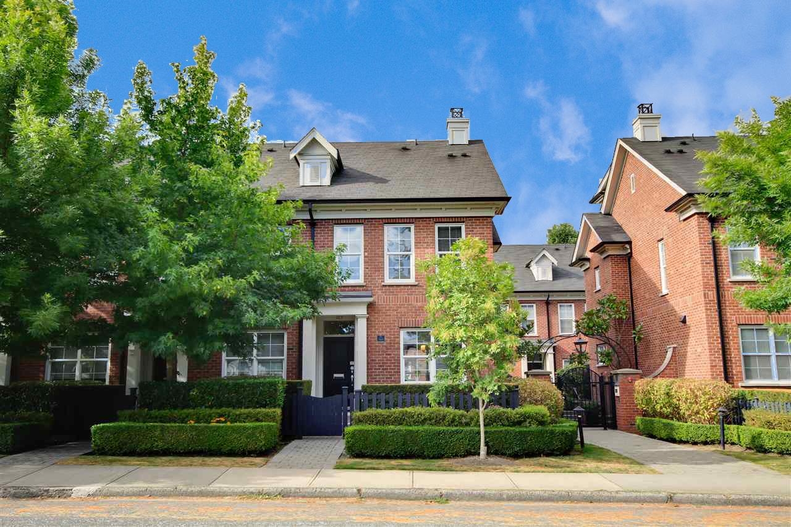- Houseful
- BC
- Vancouver
- Kerrisdale
- 2236 Yewbrook Place
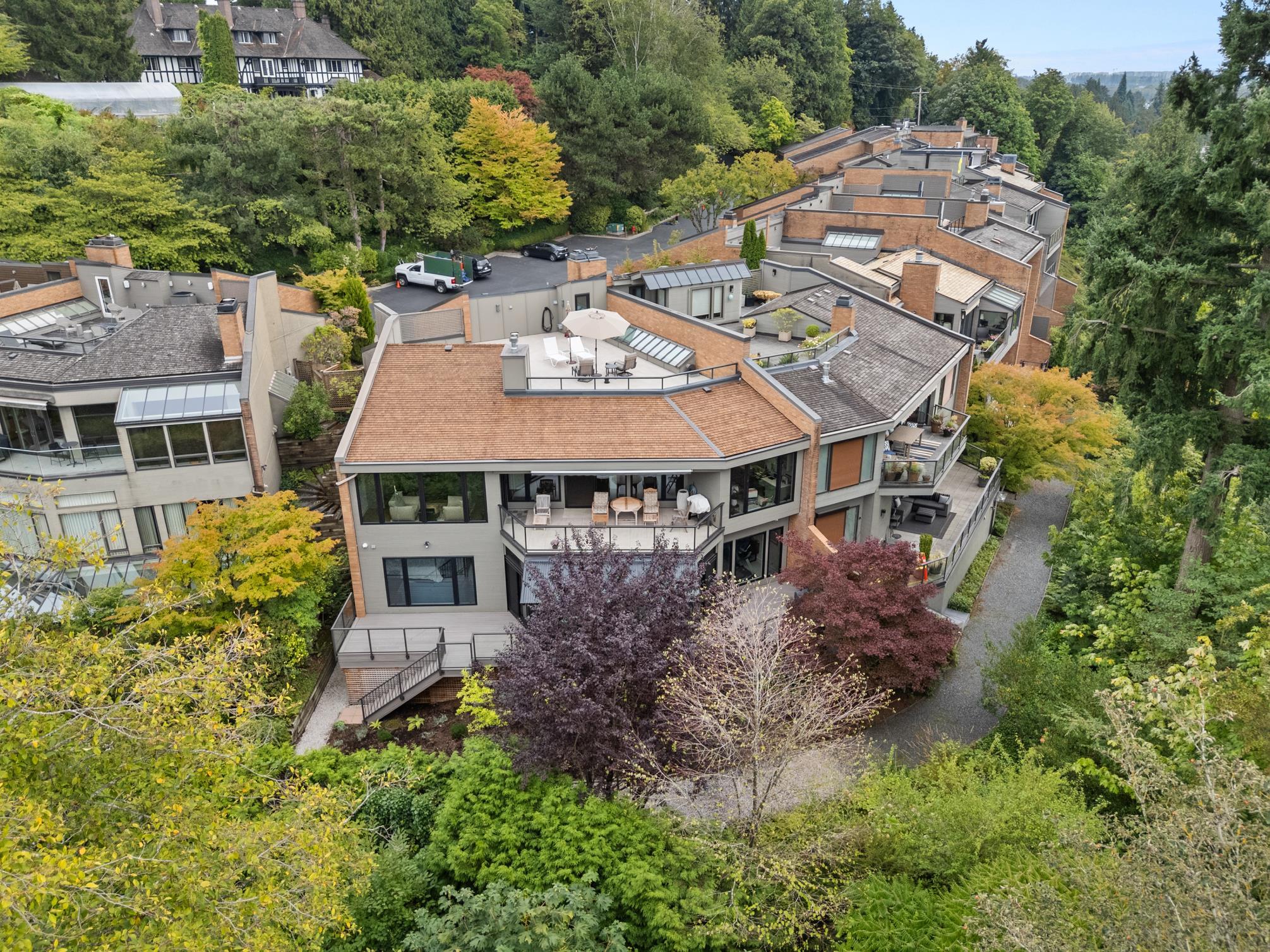
Highlights
Description
- Home value ($/Sqft)$1,200/Sqft
- Time on Houseful
- Property typeResidential
- Neighbourhood
- Median school Score
- Year built1982
- Mortgage payment
A rare opportunity to own one of just 13 exclusive residences in a coveted Westside Vancouver enclave overlooking exclusive Marine Drive Golf Club. A spacious foyer leads to a light filled living room with custom built-ins & elegant gas fireplace. The dining room, perfect for large gatherings, opens to an expansive balcony with built-in heaters and views. Completely remodelled in 2024, with oversized swim/exercise spa, new flooring, lighting, windows, and sliding doors throughout. Custom details such as beautifully crafted built-ins, private elevator & modern finishes enhance the home’s aesthetic. All new electrical and mechanical systems, an extraordinary rooftop patio with sweeping vistas, and a private 2 car attached garage+EV charging complete this truly exceptional offering.
Home overview
- Heat source Forced air
- Construction materials
- Foundation
- Roof
- # parking spaces 2
- Parking desc
- # full baths 2
- # half baths 1
- # total bathrooms 3.0
- # of above grade bedrooms
- Appliances Washer/dryer, dishwasher, refrigerator, stove
- Area Bc
- View Yes
- Water source Public
- Zoning description Cd-1
- Directions 2f68646f8704b94e80cdff963a683e8c
- Basement information Finished
- Building size 4330.0
- Mls® # R3042123
- Property sub type Townhouse
- Status Active
- Virtual tour
- Tax year 2025
- Primary bedroom 4.978m X 6.401m
Level: Basement - Utility 1.448m X 3.48m
Level: Basement - Bedroom 4.801m X 6.35m
Level: Basement - Walk-in closet 2.565m X 3.023m
Level: Basement - Bedroom 5.309m X 4.826m
Level: Basement - Eating area 3.505m X 3.886m
Level: Main - Living room 5.207m X 8.23m
Level: Main - Dining room 3.962m X 6.782m
Level: Main - Pantry 2.337m X 2.921m
Level: Main - Kitchen 5.08m X 5.08m
Level: Main - Foyer 3.632m X 4.013m
Level: Main
- Listing type identifier Idx

$-13,861
/ Month

