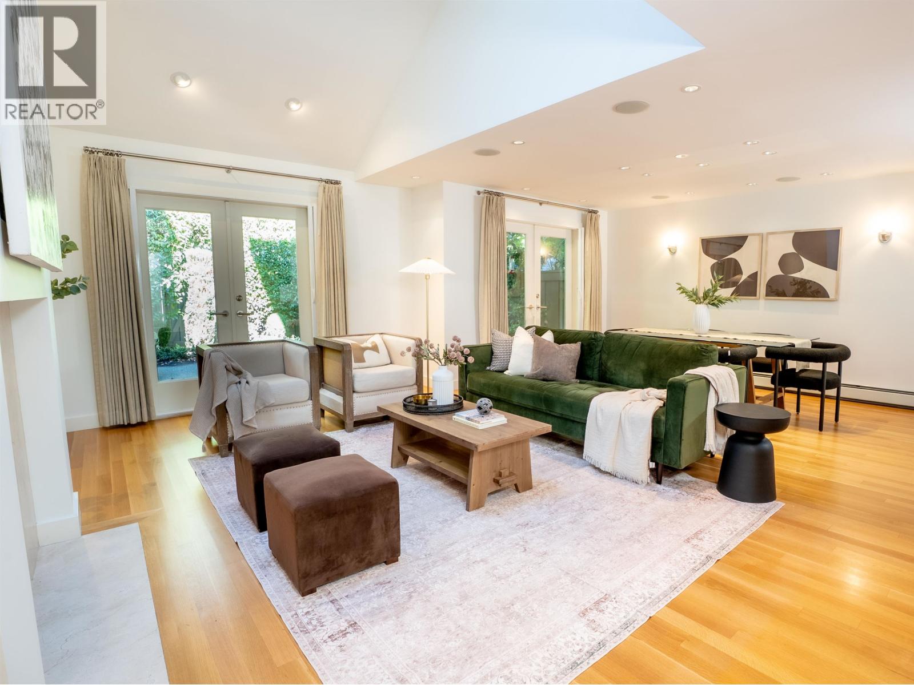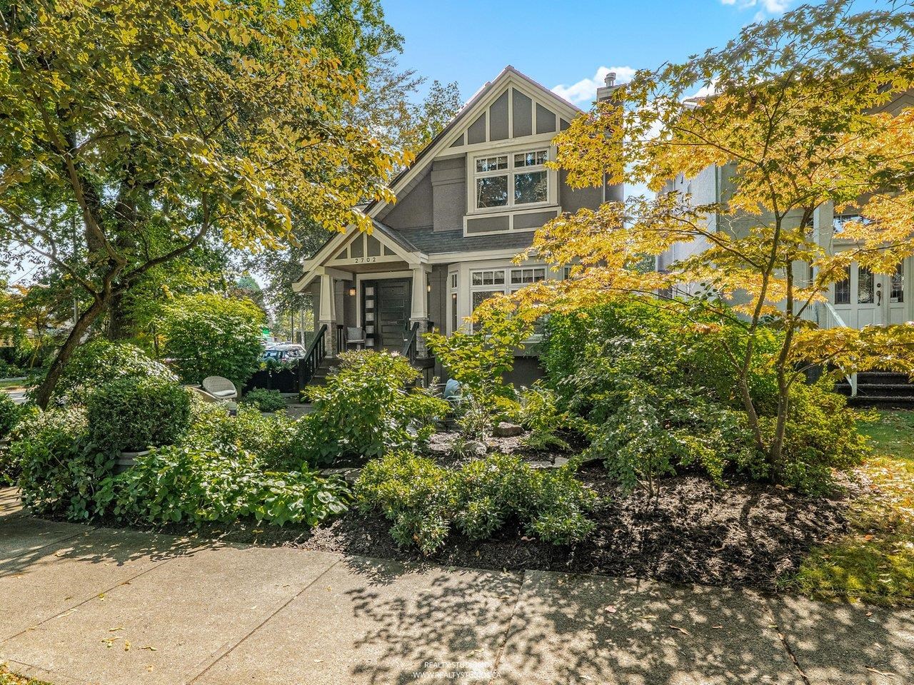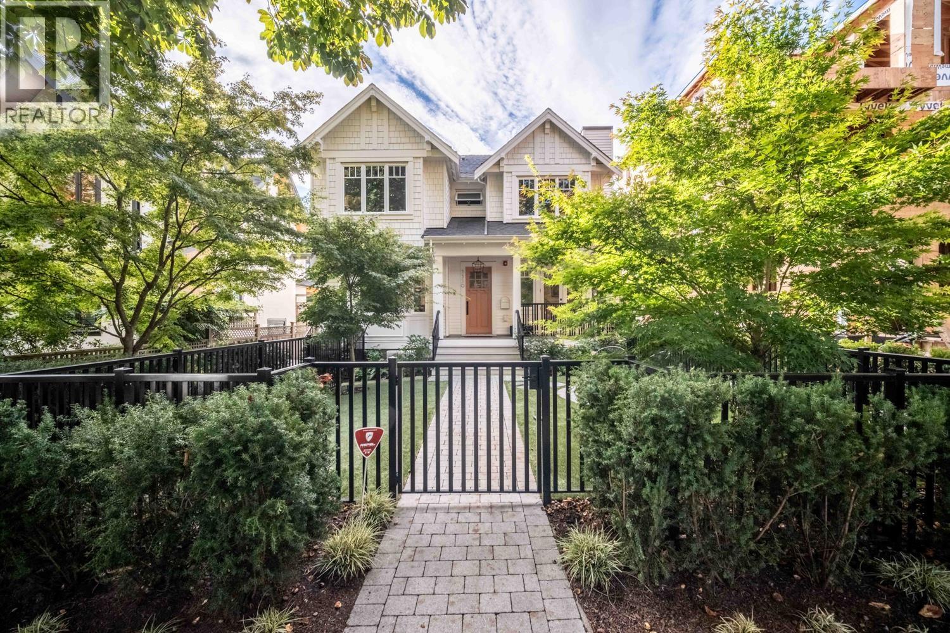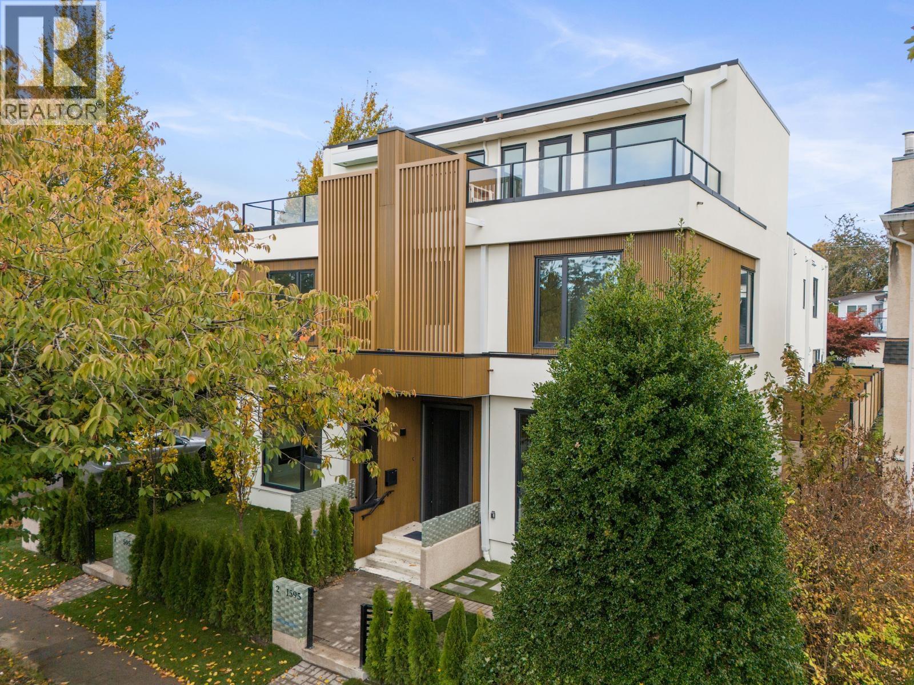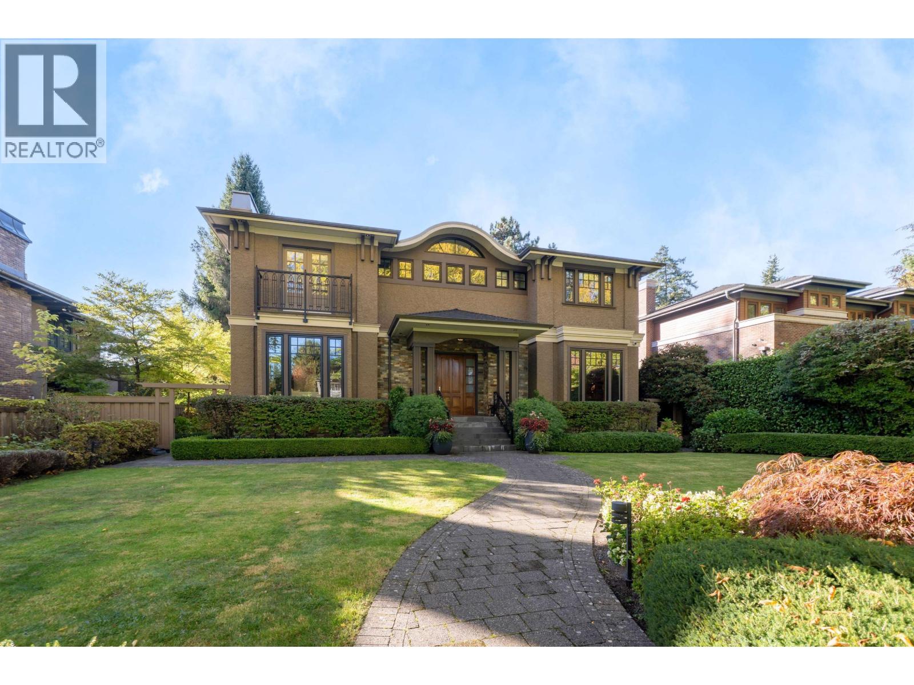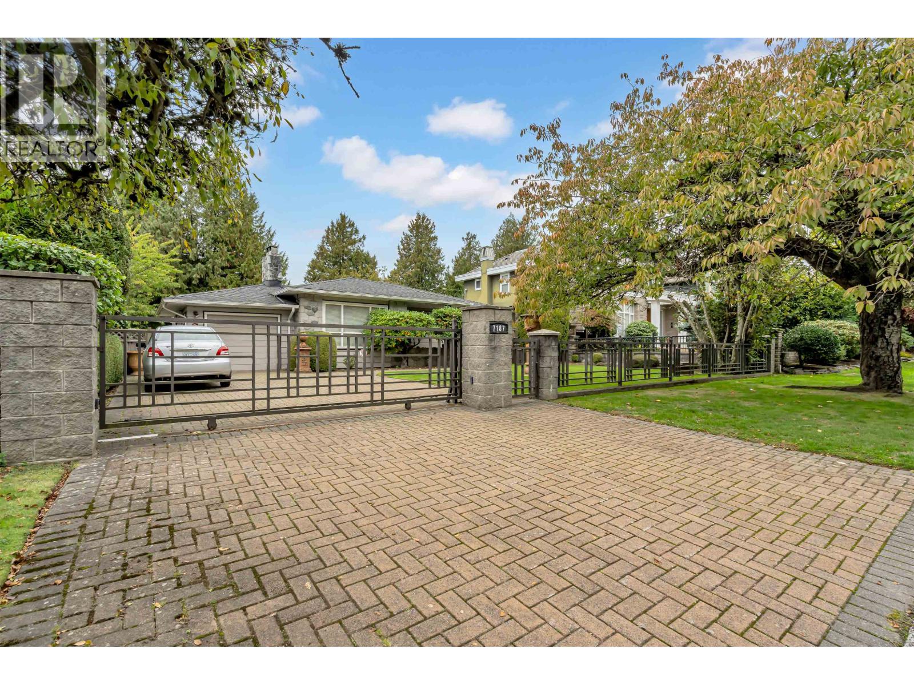Select your Favourite features
- Houseful
- BC
- Vancouver
- Arbutus Ridge
- 2237 West 37th Avenue
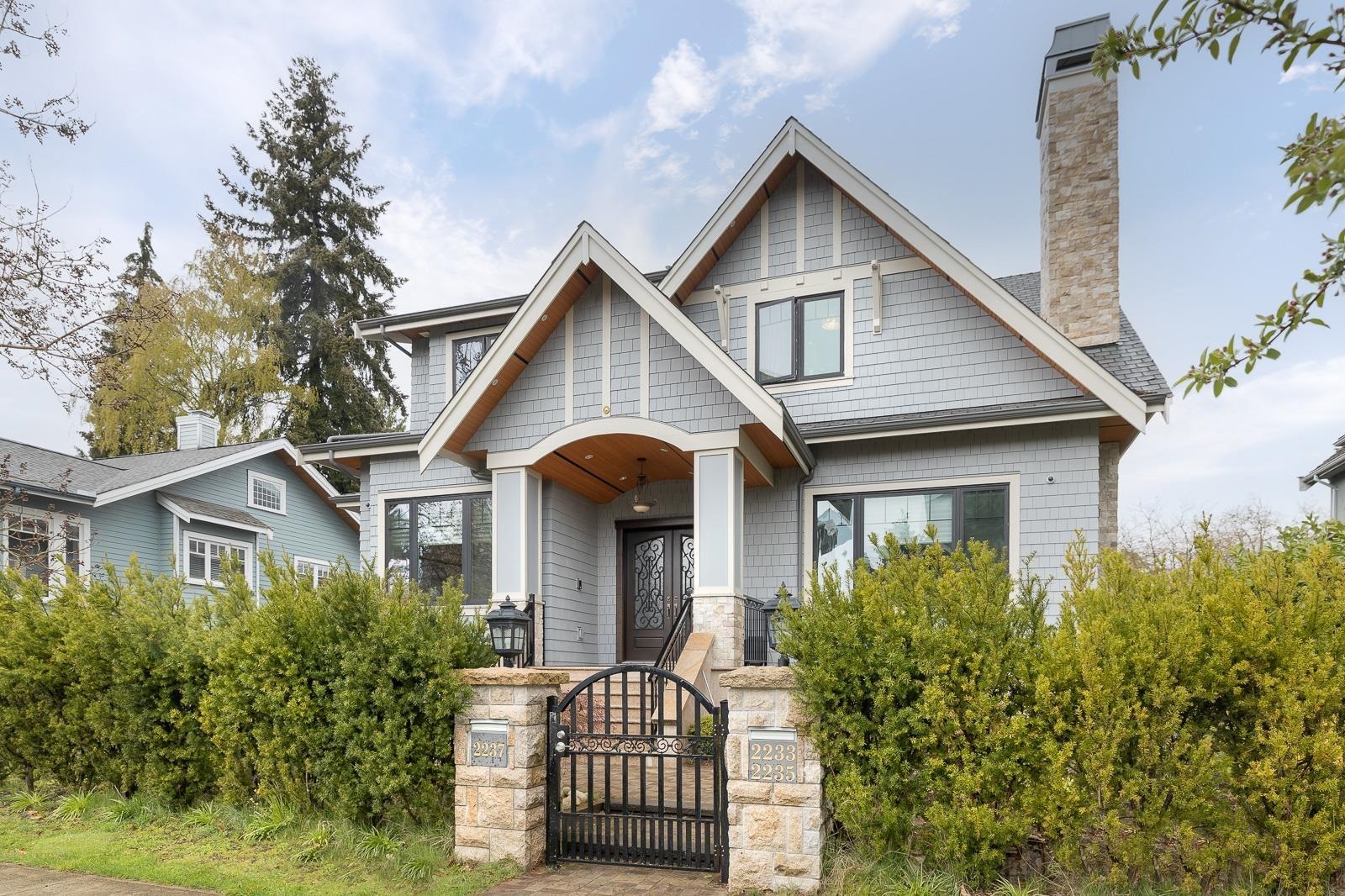
Highlights
Description
- Home value ($/Sqft)$924/Sqft
- Time on Houseful
- Property typeResidential
- StyleLaneway house
- Neighbourhood
- CommunityShopping Nearby
- Median school Score
- Year built2017
- Mortgage payment
South-Facing beautiful custom-built luxury home on over 9000sqft lot, Prime Quilchena District! Over 7,000 sqft inside with 9 beds & 9 baths! Double height ceilings! luxurious flooring! Gourmet kitchen & wok kit w high end appliances & cabinetry! Supreme craftsmanship throughout ! Radiant heat, A/C, HRV! Spacious rec room, modern wine cellar, home theatre, wet bar, steam, sauna! Well-maintained garden! Legal 2 bdrm bsmt rental suite and a 922 sf 2 bdrm laneway house! 2 car garage! Convenient location close to private schools Crofton House, York House, St George’s! public schools Point Grey Secondary & Quilchena Elem nearby and close to UBC! Blocks away from Kerrisdale shopping street! booking a showing before it goes!
MLS®#R3005470 updated 5 months ago.
Houseful checked MLS® for data 5 months ago.
Home overview
Amenities / Utilities
- Heat source Electric, natural gas, radiant
- Sewer/ septic Public sewer, sanitary sewer, storm sewer
Exterior
- Construction materials
- Foundation
- Roof
- # parking spaces 4
- Parking desc
Interior
- # full baths 8
- # half baths 1
- # total bathrooms 9.0
- # of above grade bedrooms
- Appliances Washer/dryer, dishwasher, refrigerator, stove, oven
Location
- Community Shopping nearby
- Area Bc
- View Yes
- Water source Public
- Zoning description Rs-5
Lot/ Land Details
- Lot dimensions 9081.6
Overview
- Lot size (acres) 0.21
- Basement information Finished
- Building size 7026.0
- Mls® # R3005470
- Property sub type Single family residence
- Status Active
- Virtual tour
- Tax year 2024
Rooms Information
metric
- Bedroom 2.743m X 2.87m
- Kitchen 1.575m X 2.464m
- Living room 3.073m X 2.464m
- Bedroom 2.743m X 3.048m
- Primary bedroom 4.902m X 5.232m
Level: Above - Bedroom 3.531m X 3.734m
Level: Above - Bedroom 3.073m X 3.378m
Level: Above - Bedroom 4.293m X 4.318m
Level: Above - Living room 4.877m X 5.232m
Level: Basement - Media room 3.734m X 5.08m
Level: Basement - Gym 3.962m X 4.013m
Level: Basement - Bedroom 3.048m X 4.877m
Level: Basement - Recreation room 6.858m X 9.144m
Level: Basement - Bedroom 2.769m X 3.734m
Level: Basement - Wok kitchen 2.388m X 3.302m
Level: Main - Foyer 4.013m X 7.722m
Level: Main - Kitchen 3.785m X 4.699m
Level: Main - Den 3.353m X 3.353m
Level: Main - Living room 4.064m X 5.309m
Level: Main - Bedroom 3.556m X 3.861m
Level: Main - Family room 4.623m X 4.699m
Level: Main - Dining room 3.734m X 5.309m
Level: Main - Nook 2.794m X 4.699m
Level: Main
SOA_HOUSEKEEPING_ATTRS
- Listing type identifier Idx

Lock your rate with RBC pre-approval
Mortgage rate is for illustrative purposes only. Please check RBC.com/mortgages for the current mortgage rates
$-17,307
/ Month25 Years fixed, 20% down payment, % interest
$
$
$
%
$
%

Schedule a viewing
No obligation or purchase necessary, cancel at any time
Nearby Homes
Real estate & homes for sale nearby






