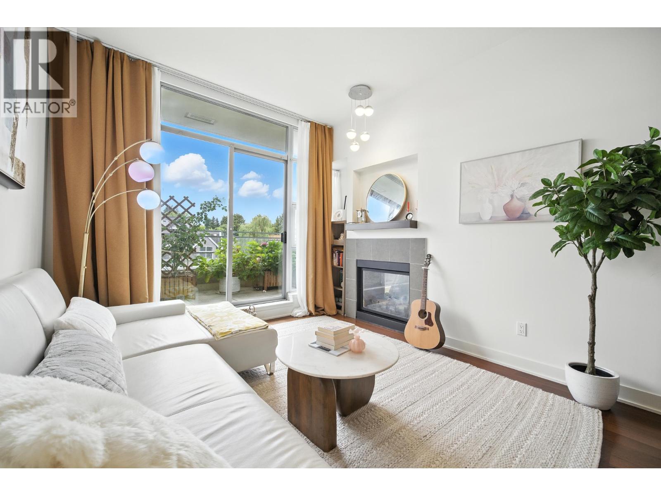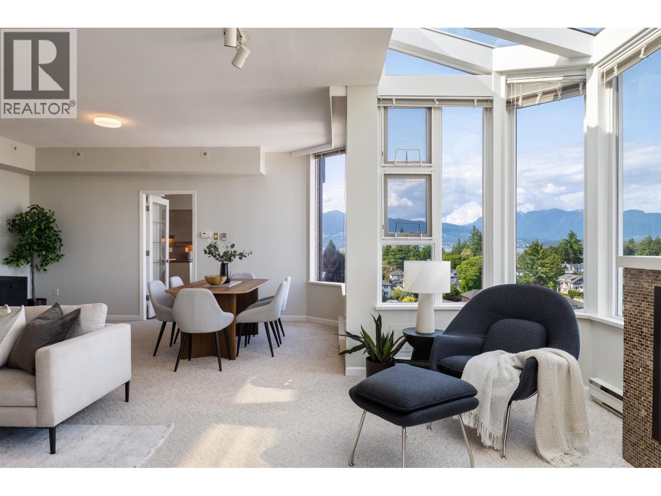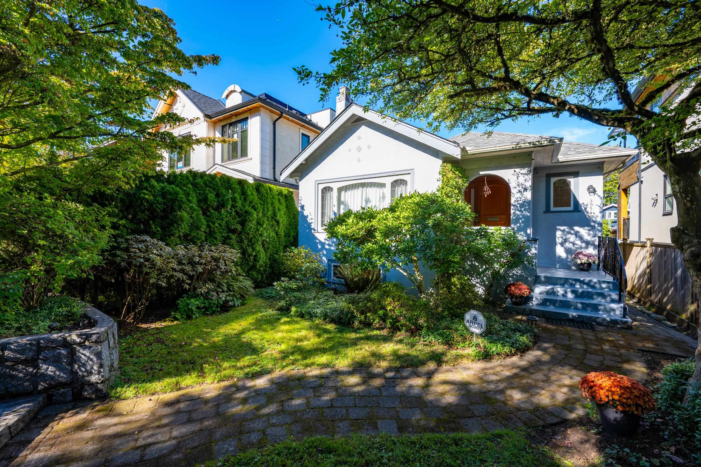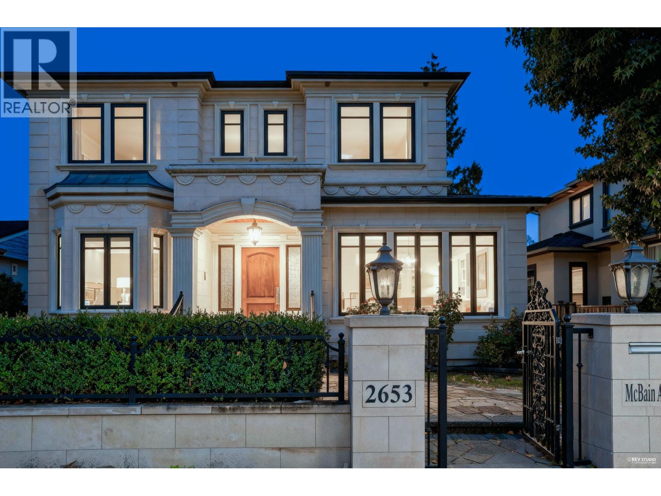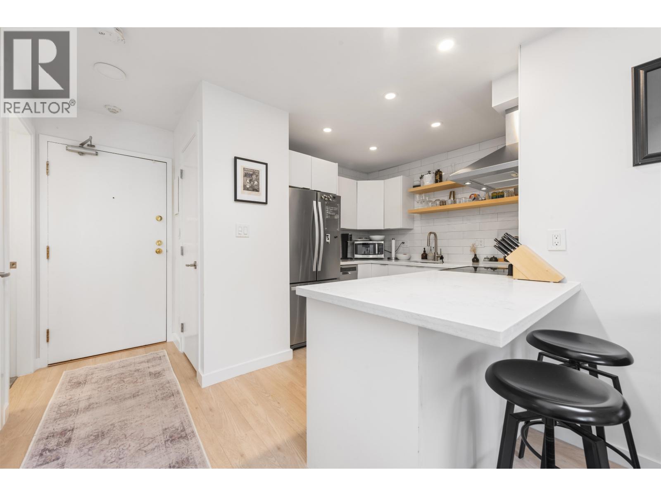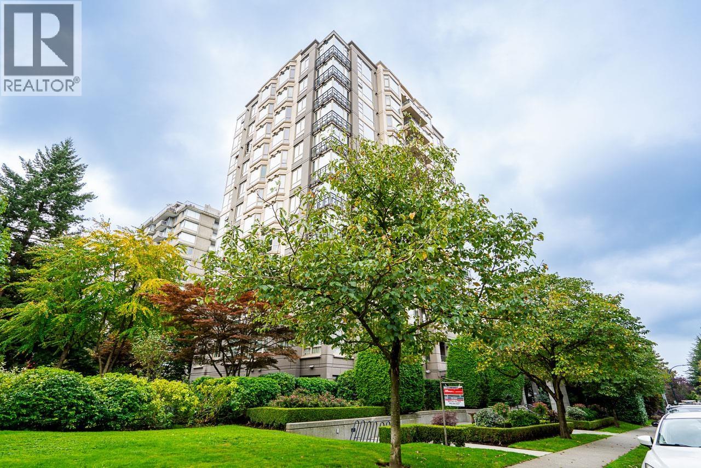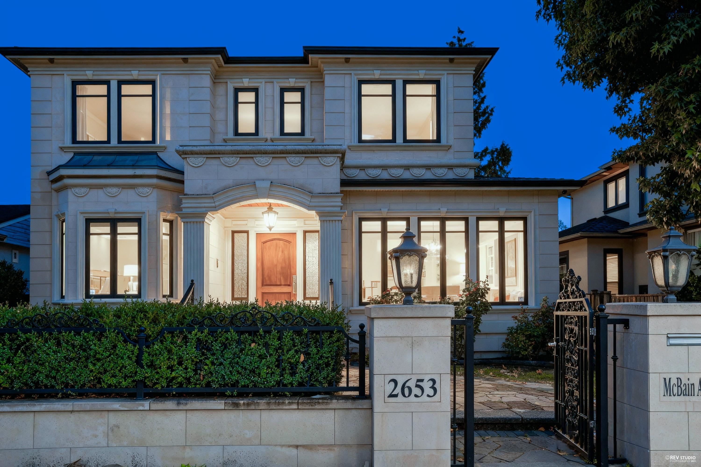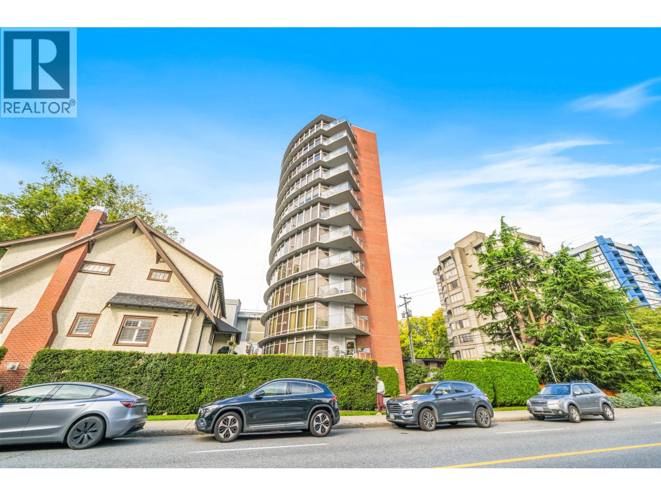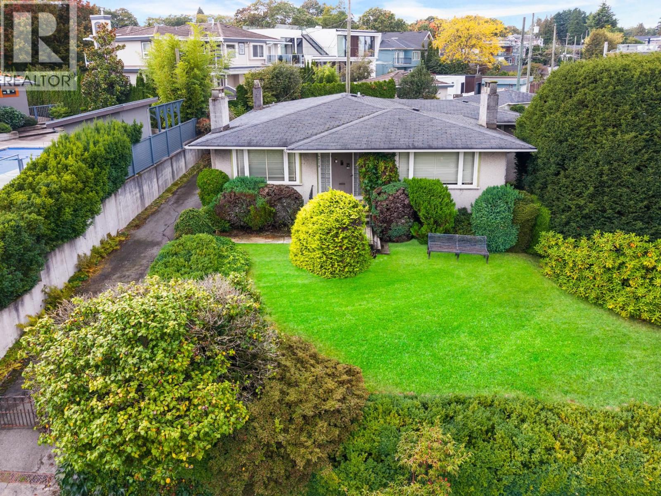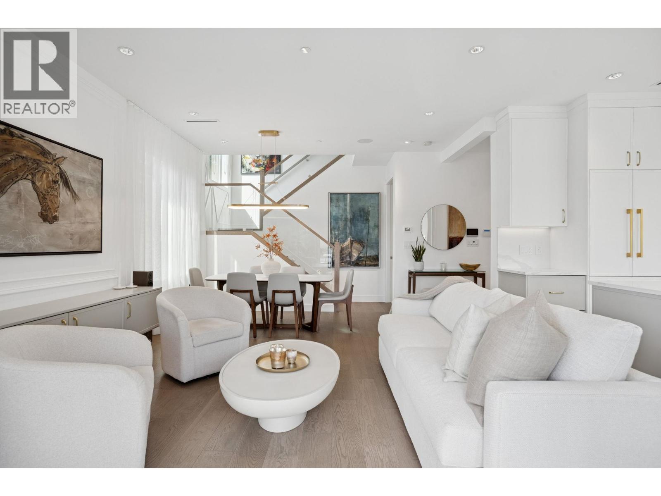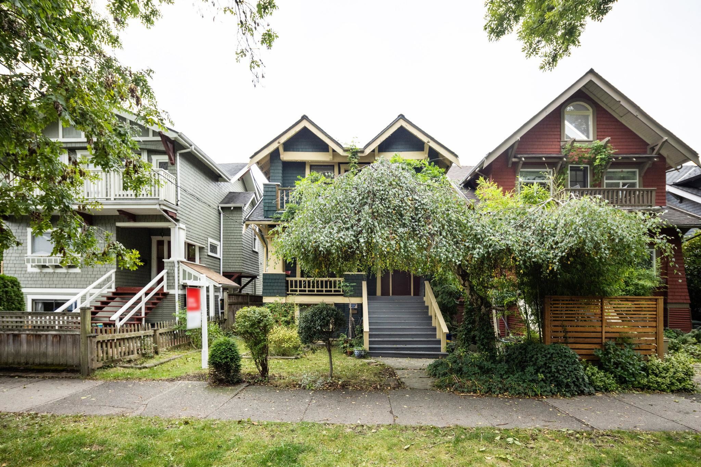
2239 Stephens Street
For Sale
New 7 hours
$2,149,000
5 beds
4 baths
2,598 Sqft
2239 Stephens Street
For Sale
New 7 hours
$2,149,000
5 beds
4 baths
2,598 Sqft
Highlights
Description
- Home value ($/Sqft)$827/Sqft
- Time on Houseful
- Property typeResidential
- Neighbourhood
- CommunityShopping Nearby
- Median school Score
- Year built1914
- Mortgage payment
Nestled in the heart of Kitsilano, this charming character-style home blends timeless appeal with an unbeatable location. Showcasing beautiful stained glass windows and plenty of original details filled with warmth and heritage charm. Just steps to West 4th Avenue, enjoy boutique shops, cafés, and restaurants, with Kits Beach, Jericho, and the seawall only minutes away. Top-rated nearby schools and parks with excellent transit and bike routes offering easy access to Downtown Vancouver and UBC. A true Kitsilano gem. OPEN HOUSE: SATURDAY & SUNDAY, OCTOBER 11/12, 2-4pm.
MLS®#R3055647 updated 8 hours ago.
Houseful checked MLS® for data 8 hours ago.
Home overview
Amenities / Utilities
- Heat source Hot water
- Sewer/ septic Public sewer
Exterior
- Construction materials
- Foundation
- Roof
- Fencing Fenced
- Parking desc
Interior
- # full baths 4
- # total bathrooms 4.0
- # of above grade bedrooms
- Appliances Washer/dryer, dishwasher, refrigerator, stove
Location
- Community Shopping nearby
- Area Bc
- Water source Public
- Zoning description Rt-8
Lot/ Land Details
- Lot dimensions 2628.21
Overview
- Lot size (acres) 0.06
- Basement information Finished
- Building size 2598.0
- Mls® # R3055647
- Property sub type Single family residence
- Status Active
- Tax year 2025
Rooms Information
metric
- Bedroom 2.743m X 3.658m
- Kitchen 2.743m X 2.743m
- Kitchen 2.743m X 2.743m
- Bedroom 2.743m X 3.658m
- Bedroom 3.048m X 4.267m
Level: Above - Kitchen 3.632m X 3.607m
Level: Above - Primary bedroom 3.353m X 6.172m
Level: Above - Patio 1.702m X 3.607m
Level: Above - Patio 2.438m X 6.147m
Level: Main - Living room 3.81m X 4.064m
Level: Main - Bedroom 2.87m X 3.81m
Level: Main - Kitchen 2.87m X 3.073m
Level: Main - Family room 3.632m X 4.928m
Level: Main - Eating area 2.007m X 3.302m
Level: Main
SOA_HOUSEKEEPING_ATTRS
- Listing type identifier Idx

Lock your rate with RBC pre-approval
Mortgage rate is for illustrative purposes only. Please check RBC.com/mortgages for the current mortgage rates
$-5,731
/ Month25 Years fixed, 20% down payment, % interest
$
$
$
%
$
%

Schedule a viewing
No obligation or purchase necessary, cancel at any time
Nearby Homes
Real estate & homes for sale nearby

