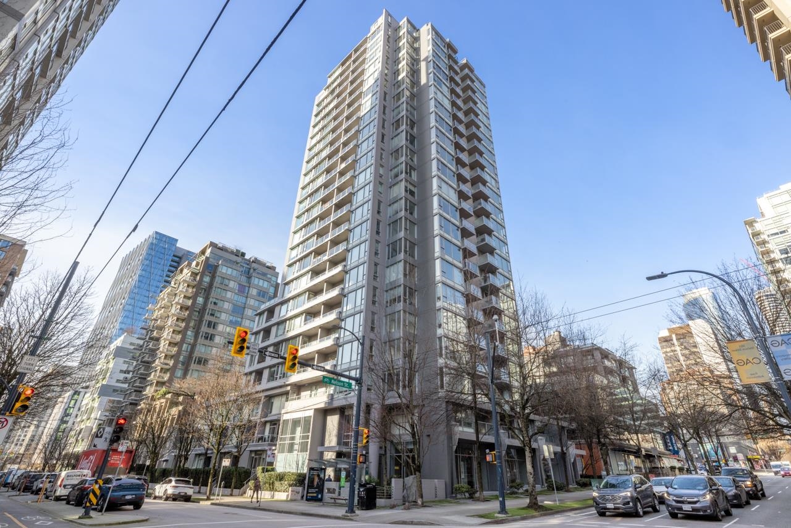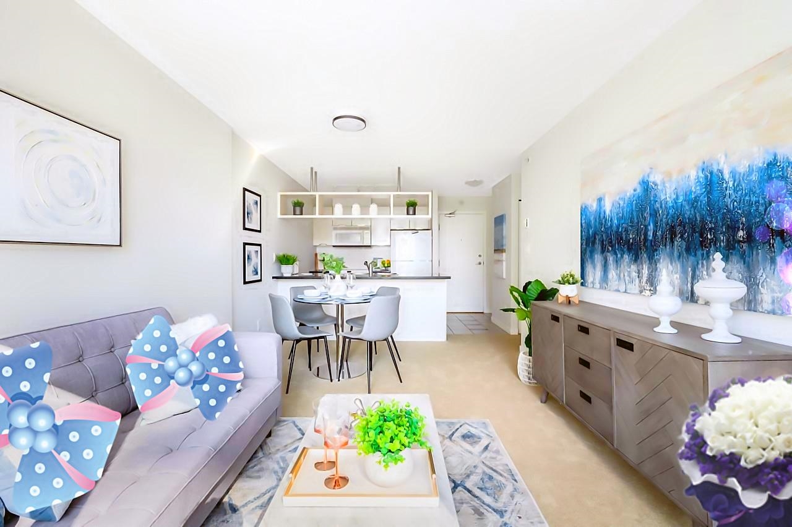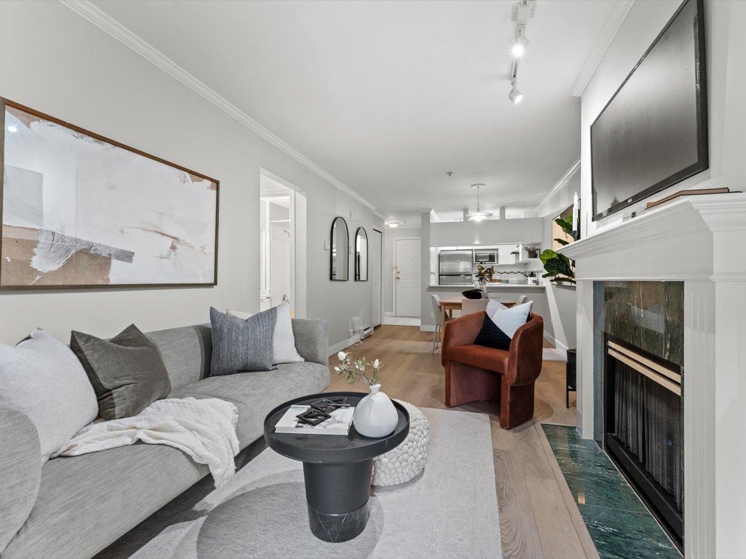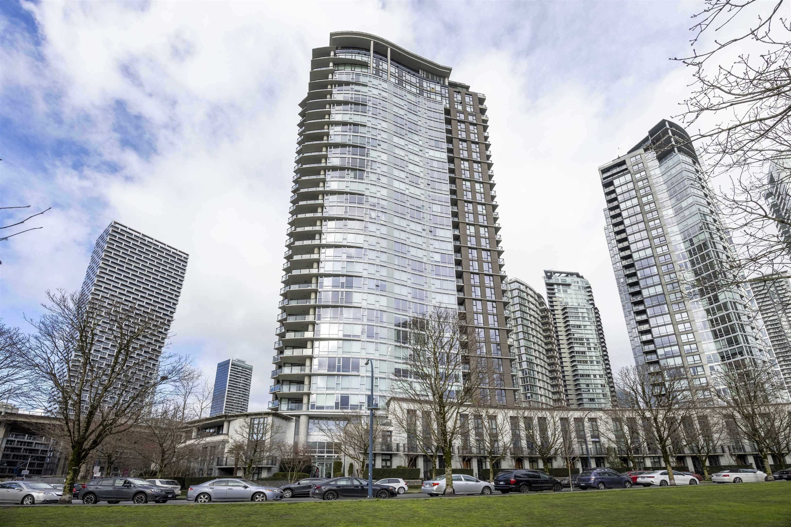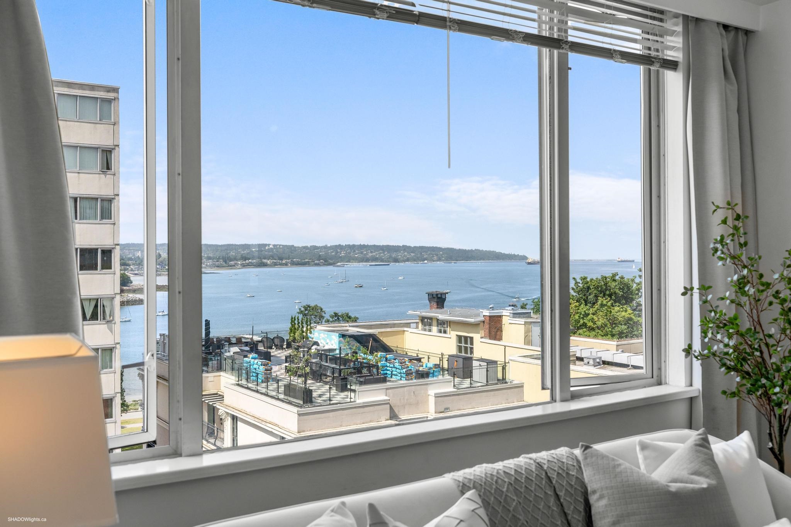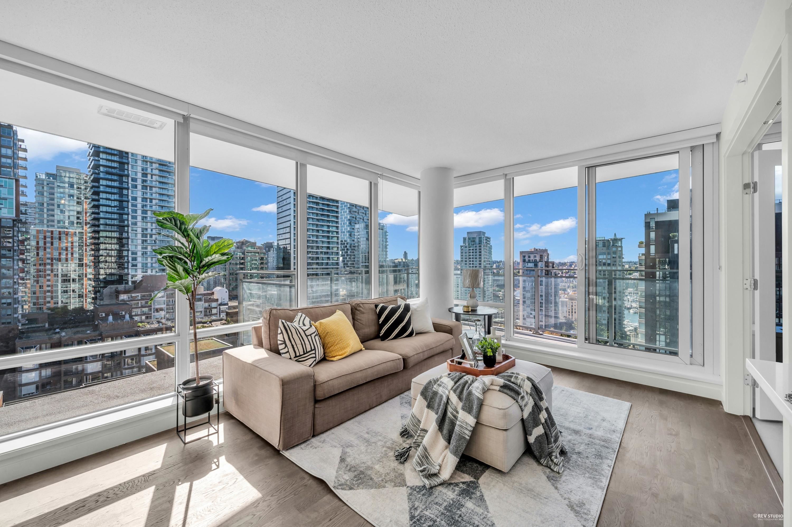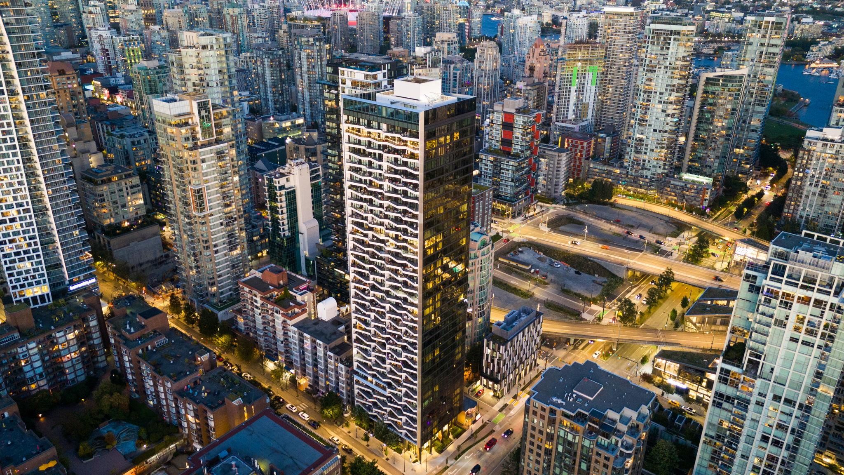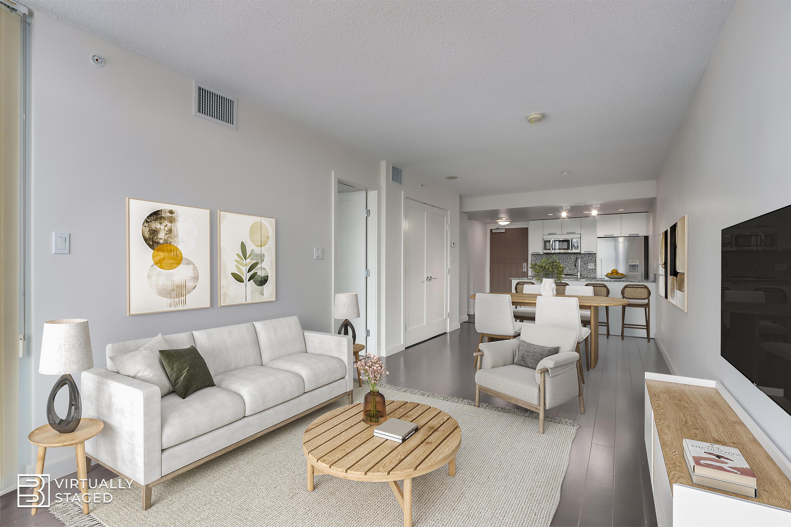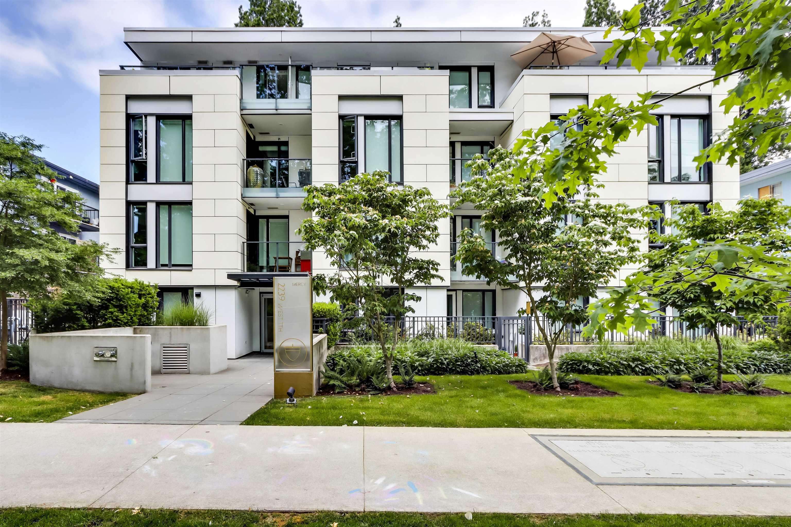
2239 West 7th Avenue #303
2239 West 7th Avenue #303
Highlights
Description
- Home value ($/Sqft)$1,519/Sqft
- Time on Houseful
- Property typeResidential
- Neighbourhood
- CommunityShopping Nearby
- Median school Score
- Year built2018
- Mortgage payment
Luxurious boutique living in Kitsilano! This fully concrete 17-unit residence showcases Italian kitchens & bathrooms by Euromobil and Carasa, induction cooktops, Bosch & Fisher Paykel stainless steel appliances, and quartz counters. This NE-facing home enjoys morning and afternoon sun, complemented by a spacious covered patio—perfect for morning coffee or evening relaxation. Includes 1 parking stall with EV charger. Located on a quiet, tree-lined street just steps from trendy shops along West 4th & Yew, Arbutus Greenway, parks, and schools. Only a 10-minute walk to Kits Beach and moments to the upcoming Broadway SkyTrain station, this home offers the perfect blend of tranquility and convenience in one of Vancouver’s most coveted neighbourhoods.
Home overview
- Heat source Baseboard
- Sewer/ septic Public sewer, sanitary sewer, storm sewer
- # total stories 4.0
- Construction materials
- Foundation
- Roof
- # parking spaces 1
- Parking desc
- # full baths 2
- # total bathrooms 2.0
- # of above grade bedrooms
- Appliances Washer/dryer, dishwasher, refrigerator, stove, microwave, oven
- Community Shopping nearby
- Area Bc
- Subdivision
- View Yes
- Water source Public
- Zoning description Rm-4
- Directions A2b0bfb2061a98ee4e4b25cdd27a8720
- Basement information None
- Building size 782.0
- Mls® # R3053150
- Property sub type Apartment
- Status Active
- Tax year 2025
- Living room 2.819m X 3.048m
Level: Main - Den 1.524m X 2.21m
Level: Main - Foyer 1.473m X 2.007m
Level: Main - Primary bedroom 2.896m X 3.023m
Level: Main - Laundry 1.372m X 2.032m
Level: Main - Walk-in closet 1.219m X 2.032m
Level: Main - Kitchen 2.972m X 3.988m
Level: Main - Bedroom 2.718m X 2.845m
Level: Main
- Listing type identifier Idx

$-3,168
/ Month

