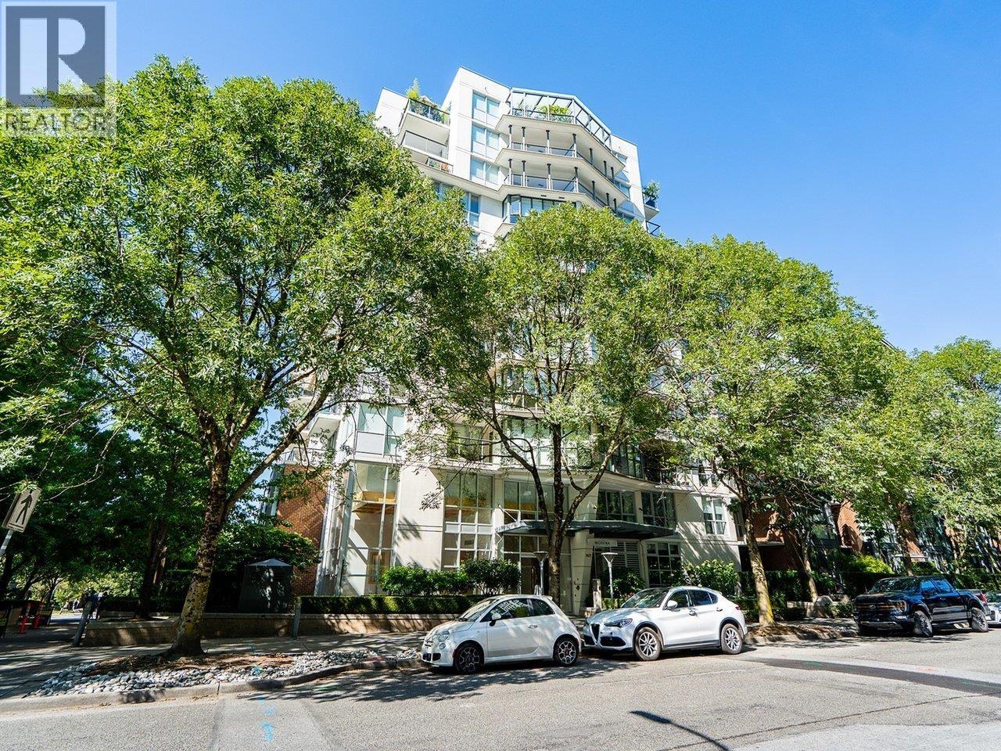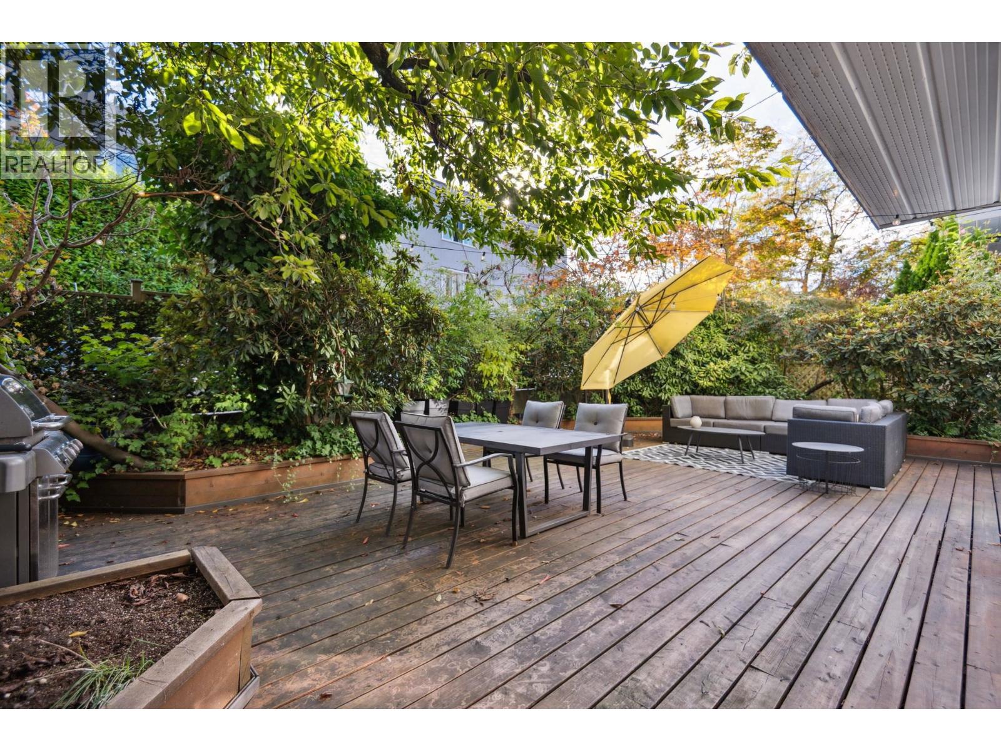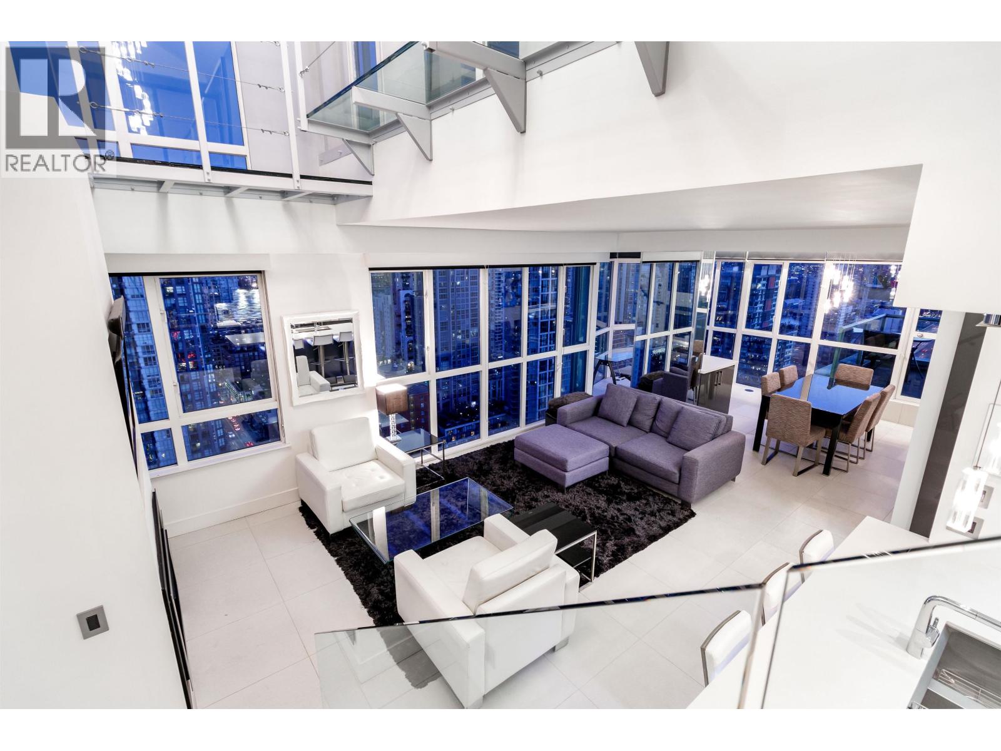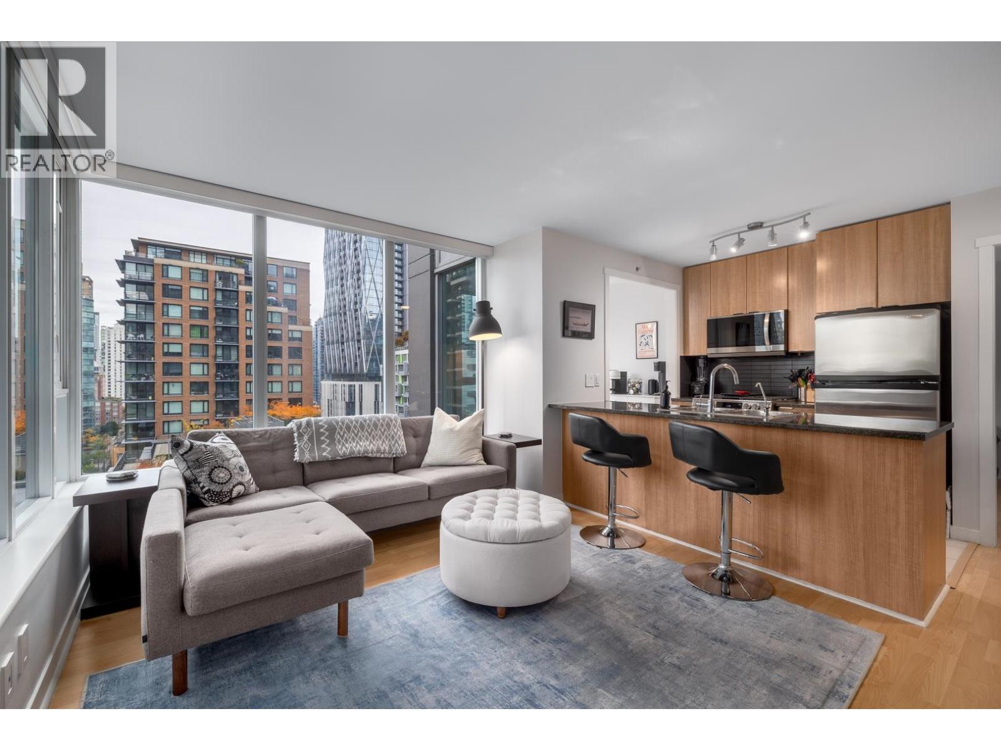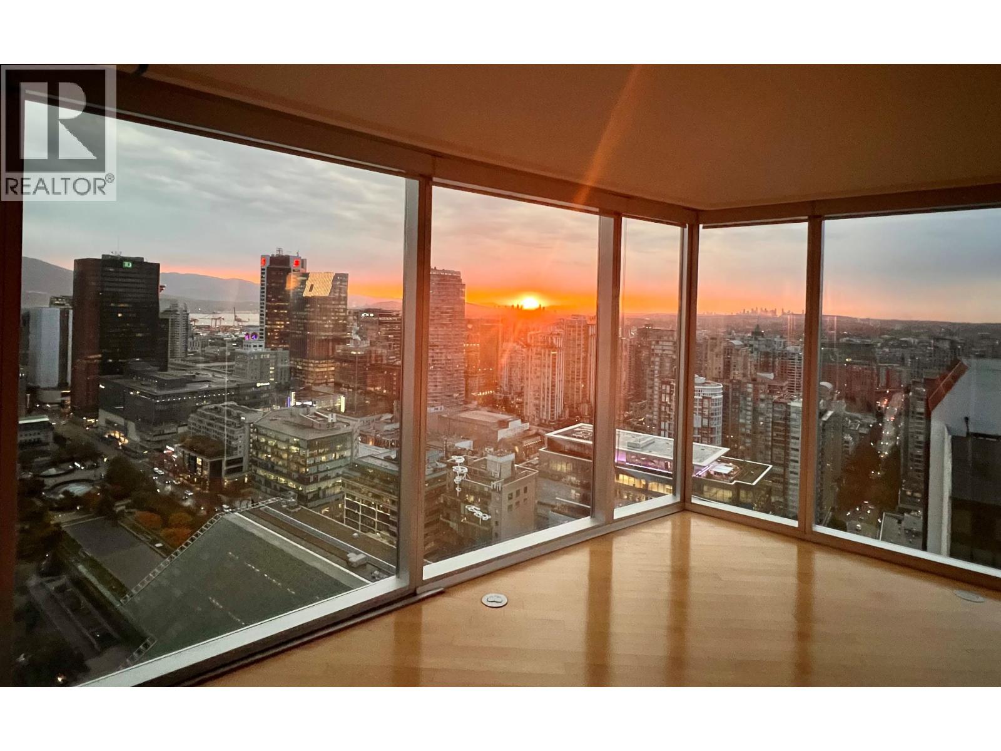Select your Favourite features

2243 West 5th Avenue
For Sale
New 6 hours
$2,249,000
2 beds
1 baths
1,907 Sqft
2243 West 5th Avenue
For Sale
New 6 hours
$2,249,000
2 beds
1 baths
1,907 Sqft
Highlights
Description
- Home value ($/Sqft)$1,179/Sqft
- Time on Houseful
- Property typeResidential
- Neighbourhood
- CommunityShopping Nearby
- Median school Score
- Year built1913
- Mortgage payment
Charming 2 BR, 1 bath, Kitsilano character home on a 25' x 112' south facing RM-4 lot w/ 2 pkg & lane access in the heart of Kits. Cozy gas fireplace, high ceilings & heritage trim in LR & beautifully refinished Fir floors on the main & up in the BRs & landing. Updated kitchen w/ tons of cabinets, stainless appliances, granite countertops & cork floors. Two BRs, spacious office/ landing area & full bath upstairs. Front BR features sliding doors to a charming balcony sitting area. Easy to live in or dev. the unfin bsmt. Enjoy the best of West Side living, 4th Ave to Broadway shops & restaurants & a short walk to Kits beach. Easy transit to UBC, YVR & downtown. Updates include 70 amp breaker panel, high efficiency gas furnace, new gas HWT. A rare land value offering w/ flexible options.
MLS®#R3062851 updated 5 hours ago.
Houseful checked MLS® for data 5 hours ago.
Home overview
Amenities / Utilities
- Heat source Forced air, natural gas
- Sewer/ septic Public sewer, sanitary sewer
Exterior
- Construction materials
- Foundation
- Roof
- Fencing Fenced
- # parking spaces 2
- Parking desc
Interior
- # full baths 1
- # total bathrooms 1.0
- # of above grade bedrooms
- Appliances Washer/dryer, dishwasher, refrigerator, stove
Location
- Community Shopping nearby
- Area Bc
- Subdivision
- View No
- Water source Public
- Zoning description Rm-4
Lot/ Land Details
- Lot dimensions 2800.0
Overview
- Lot size (acres) 0.06
- Basement information Full, unfinished
- Building size 1907.0
- Mls® # R3062851
- Property sub type Single family residence
- Status Active
- Tax year 2025
Rooms Information
metric
- Steam room 2.032m X 4.394m
- Laundry 2.083m X 3.175m
- Storage 1.651m X 3.454m
- Storage 2.032m X 4.394m
- Primary bedroom 3.023m X 3.048m
Level: Above - Bedroom 2.692m X 4.877m
Level: Above - Kitchen 2.642m X 3.429m
Level: Main - Living room 3.683m X 3.835m
Level: Main - Eating area 2.032m X 2.642m
Level: Main - Dining room 3.124m X 3.759m
Level: Main
SOA_HOUSEKEEPING_ATTRS
- Listing type identifier Idx

Lock your rate with RBC pre-approval
Mortgage rate is for illustrative purposes only. Please check RBC.com/mortgages for the current mortgage rates
$-5,997
/ Month25 Years fixed, 20% down payment, % interest
$
$
$
%
$
%

Schedule a viewing
No obligation or purchase necessary, cancel at any time
Nearby Homes
Real estate & homes for sale nearby



