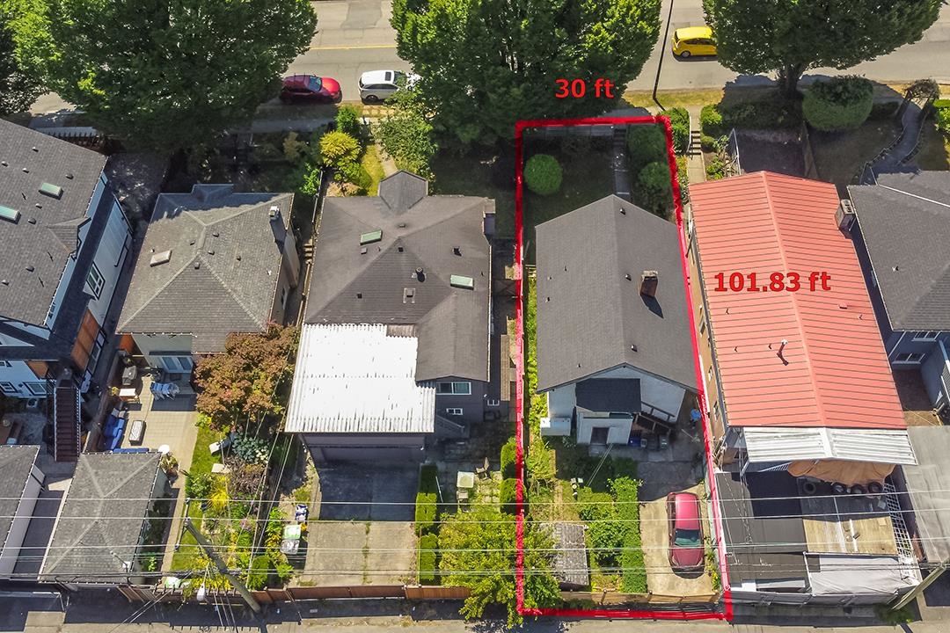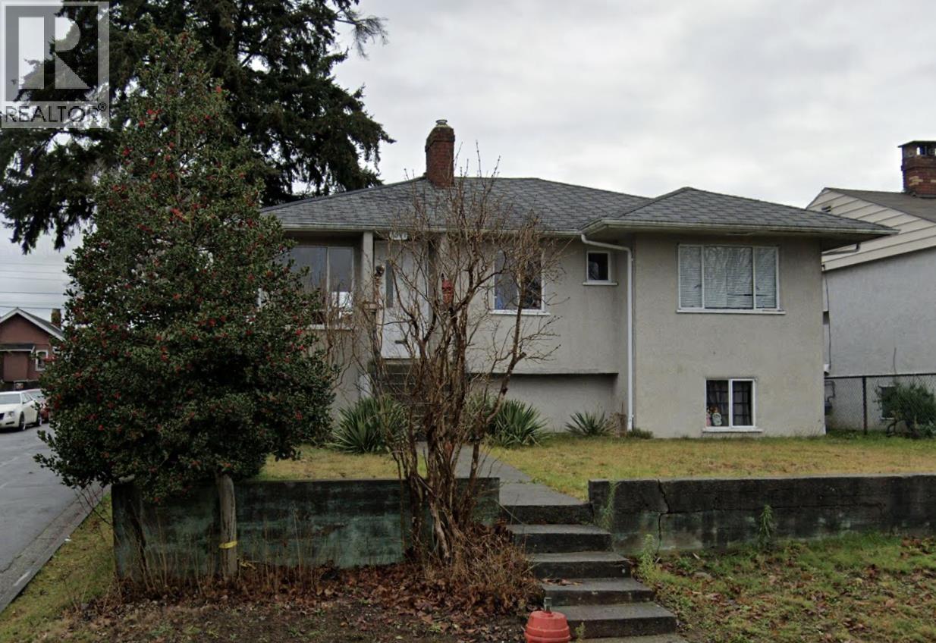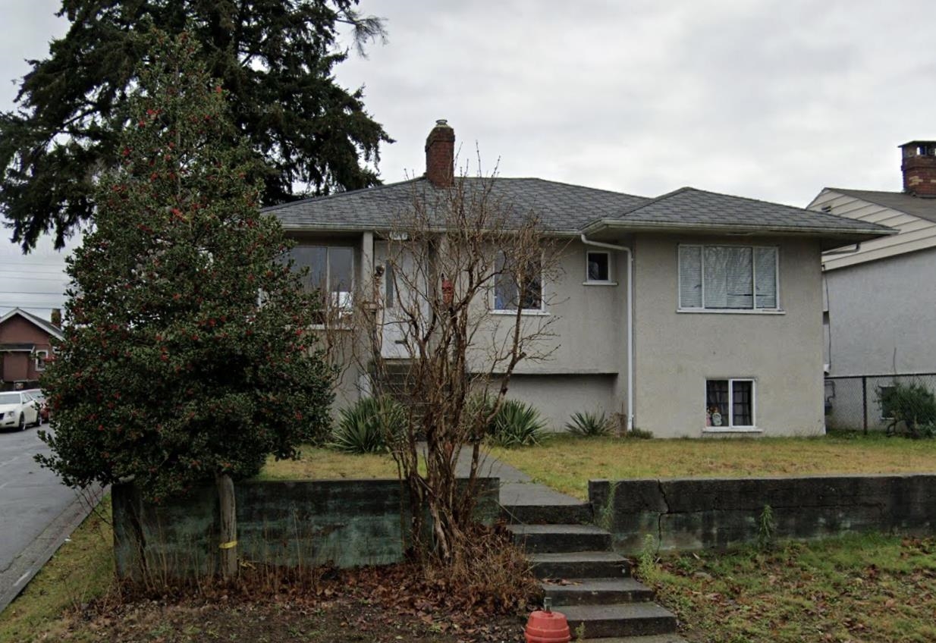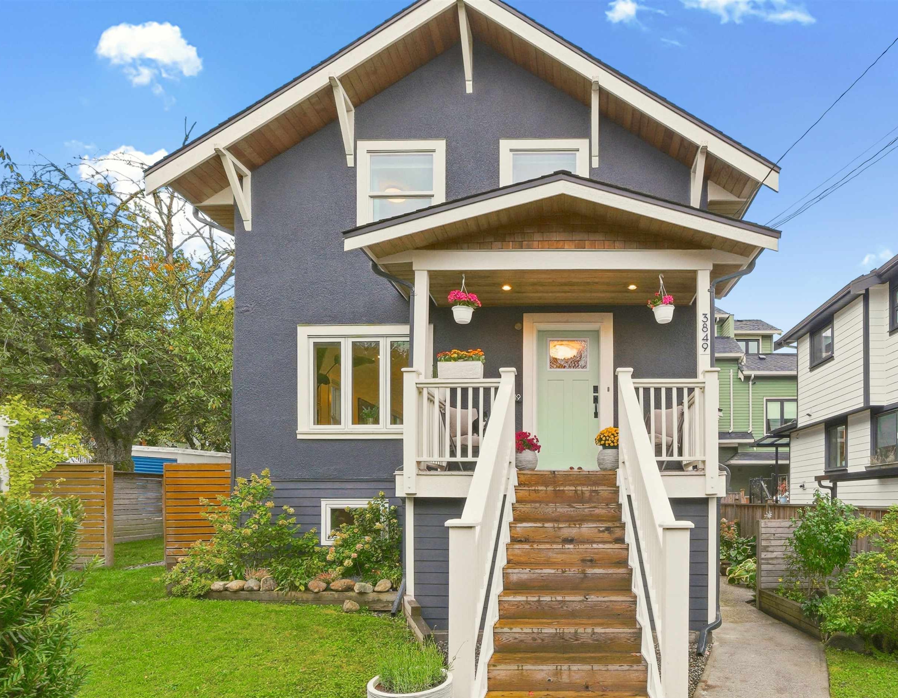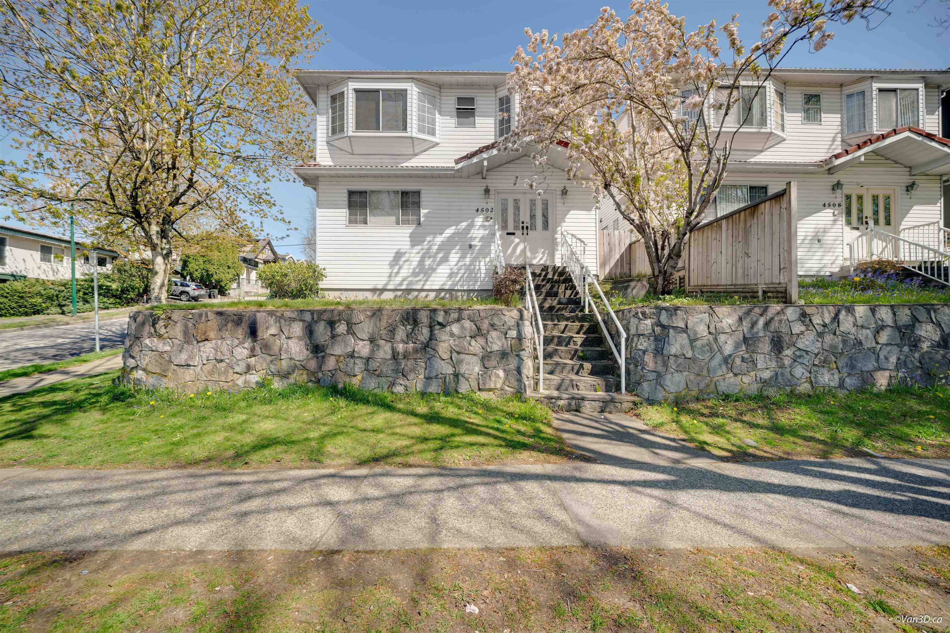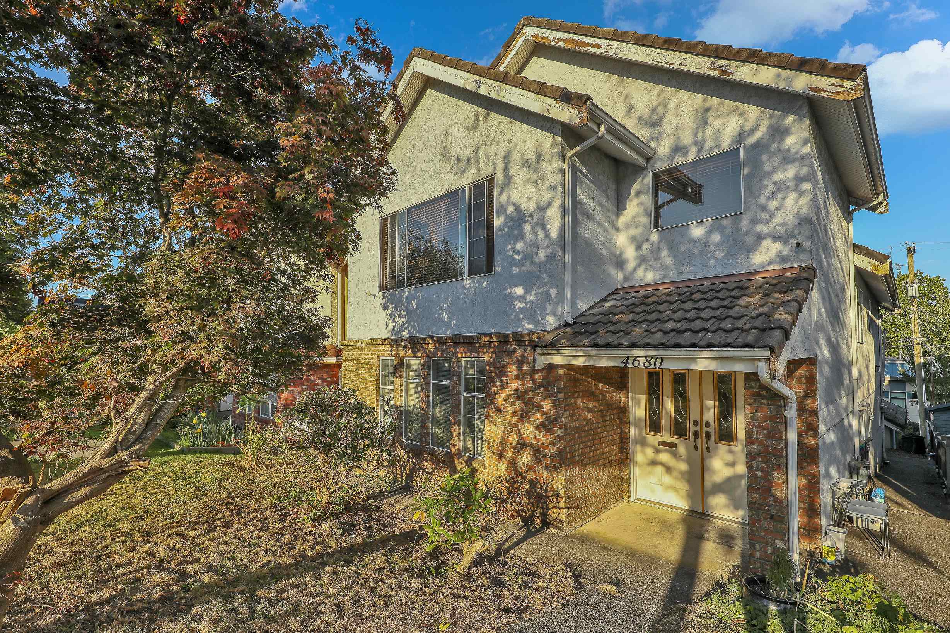Select your Favourite features
- Houseful
- BC
- Vancouver
- Kensington - Cedar Cottage
- 2246 Vanness Avenue
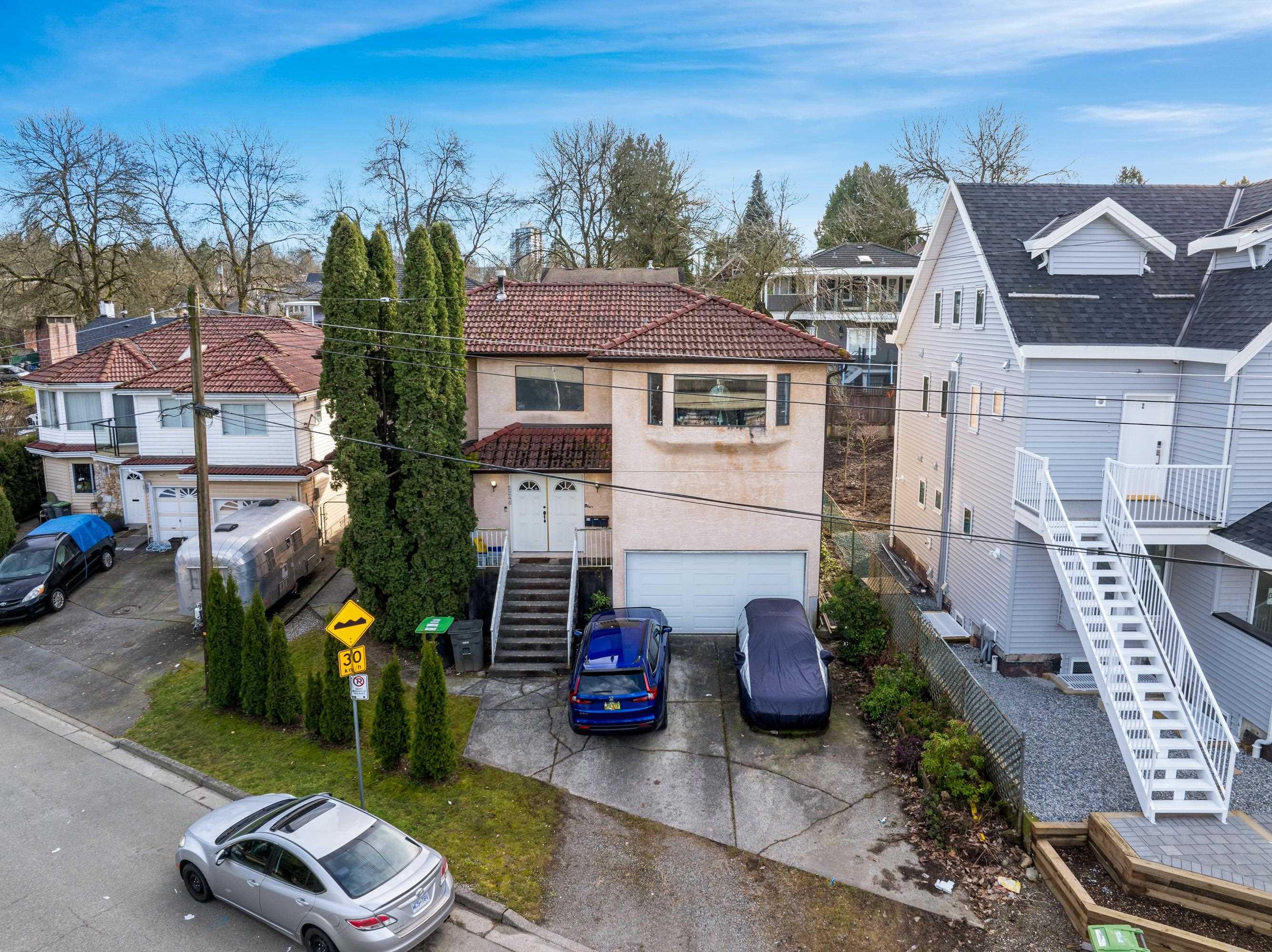
Highlights
Description
- Home value ($/Sqft)$1,604/Sqft
- Time on Houseful
- Property typeResidential
- Neighbourhood
- CommunityShopping Nearby
- Median school Score
- Year built1990
- Mortgage payment
Rare investment opportunity to acquire 7 lots (37,415 SF) with a further possibility to obtain 2 vacant city lots (12,565 SF) totaling almost 50,000 SF (49,980 SF) and 1.15 acres. This T.O.D. ( Transit Oriented Development) is approximately within the city's 200 meter requirement for a higher density development of a potential 30 storey and 5.0 FSR development. This development site is a short walk to the Nanaimo Street Skytrain station, and only a 12 minute train ride commute to downtown as well as a breathtaking 360 degree Panoramic city and mountain views. Land assembly includes 2219, 2231, 2235, 2240 E. 24th as well as 2246 & 2256 Vaness Avenue
MLS®#R2996758 updated 4 months ago.
Houseful checked MLS® for data 4 months ago.
Home overview
Amenities / Utilities
- Heat source Baseboard, hot water, natural gas
- Sewer/ septic Public sewer, sanitary sewer, storm sewer
Exterior
- Construction materials
- Foundation
- Roof
- Fencing Fenced
- # parking spaces 4
- Parking desc
Interior
- # full baths 3
- # total bathrooms 3.0
- # of above grade bedrooms
Location
- Community Shopping nearby
- Area Bc
- View Yes
- Water source Public
- Zoning description R1-1
Lot/ Land Details
- Lot dimensions 4985.0
Overview
- Lot size (acres) 0.11
- Basement information Full
- Building size 2992.0
- Mls® # R2996758
- Property sub type Single family residence
- Status Active
- Virtual tour
- Tax year 2024
Rooms Information
metric
- Kitchen 2.438m X 2.438m
Level: Above - Living room 3.658m X 3.048m
Level: Above - Bedroom 4.089m X 3.48m
Level: Above - Bedroom 2.743m X 3.48m
Level: Above - Bedroom 3.785m X 3.48m
Level: Above - Bedroom 3.175m X 3.48m
Level: Basement - Kitchen 3.048m X 3.048m
Level: Basement - Living room 3.353m X 3.353m
Level: Basement - Living room 3.658m X 3.048m
Level: Main - Bedroom 4.089m X 3.48m
Level: Main - Kitchen 2.743m X 3.048m
Level: Main - Bedroom 4.089m X 3.48m
Level: Main
SOA_HOUSEKEEPING_ATTRS
- Listing type identifier Idx

Lock your rate with RBC pre-approval
Mortgage rate is for illustrative purposes only. Please check RBC.com/mortgages for the current mortgage rates
$-12,800
/ Month25 Years fixed, 20% down payment, % interest
$
$
$
%
$
%

Schedule a viewing
No obligation or purchase necessary, cancel at any time
Nearby Homes
Real estate & homes for sale nearby

