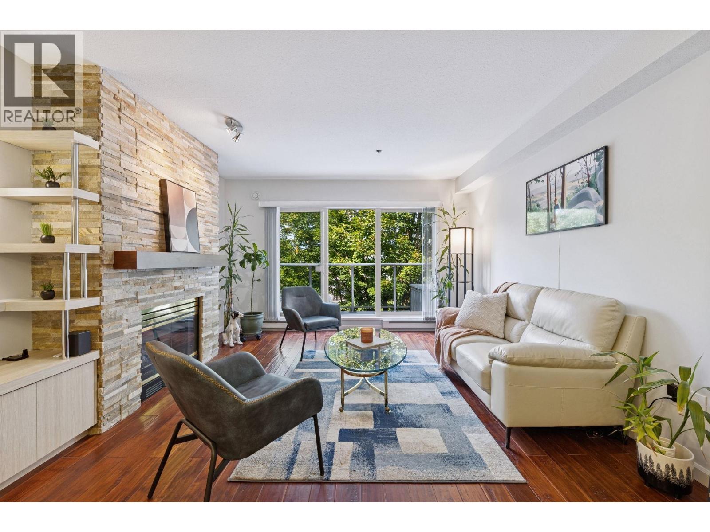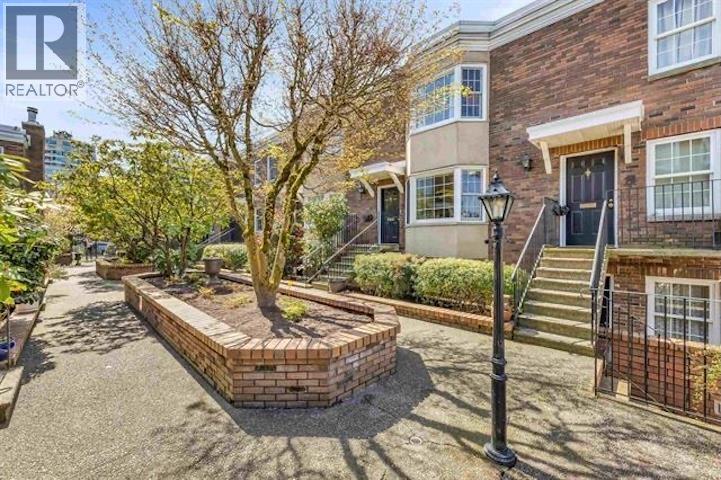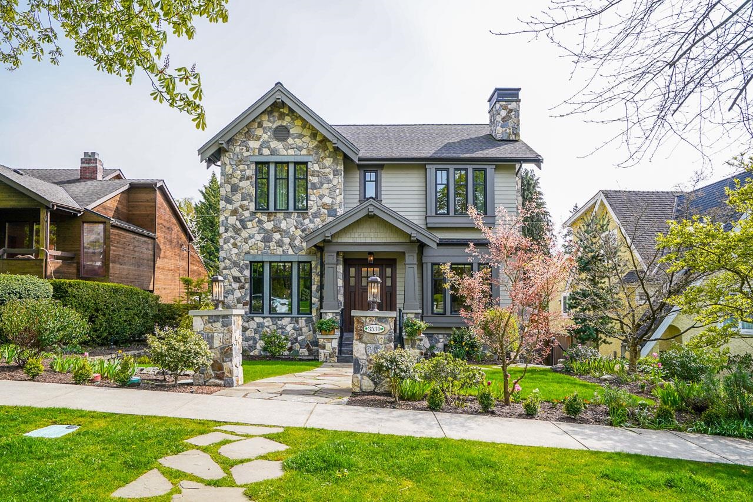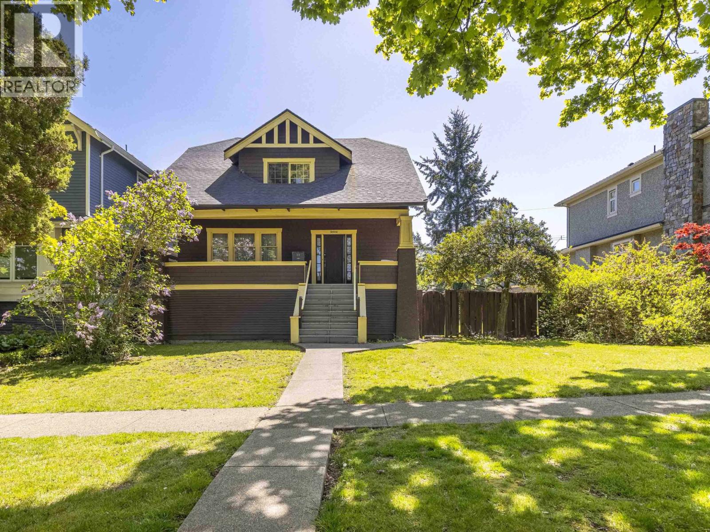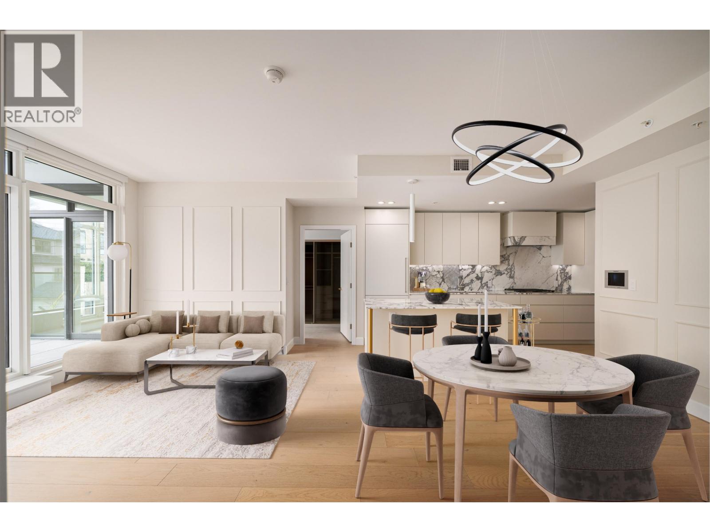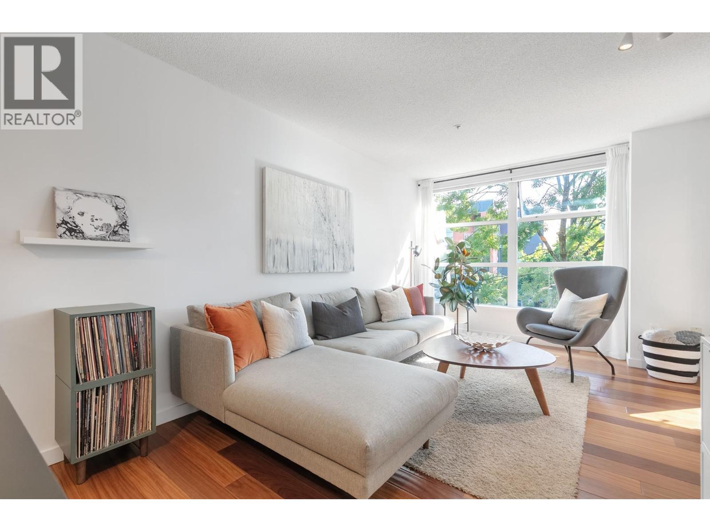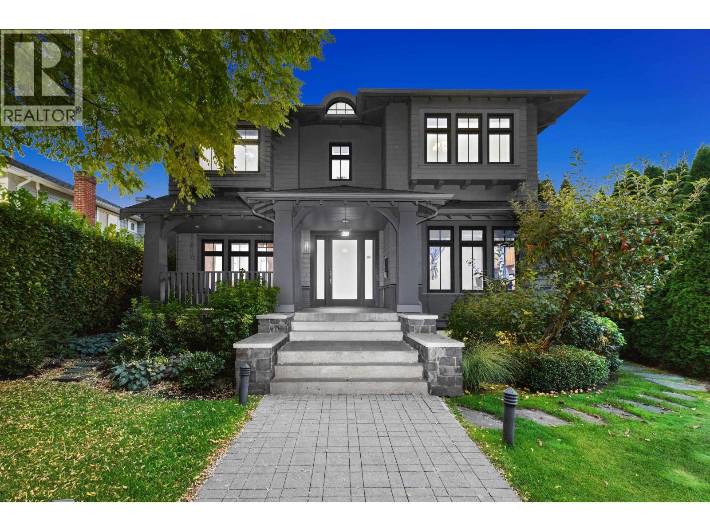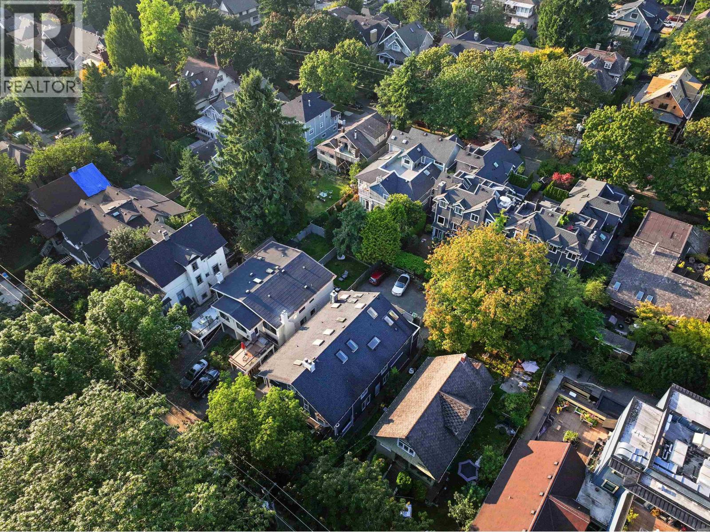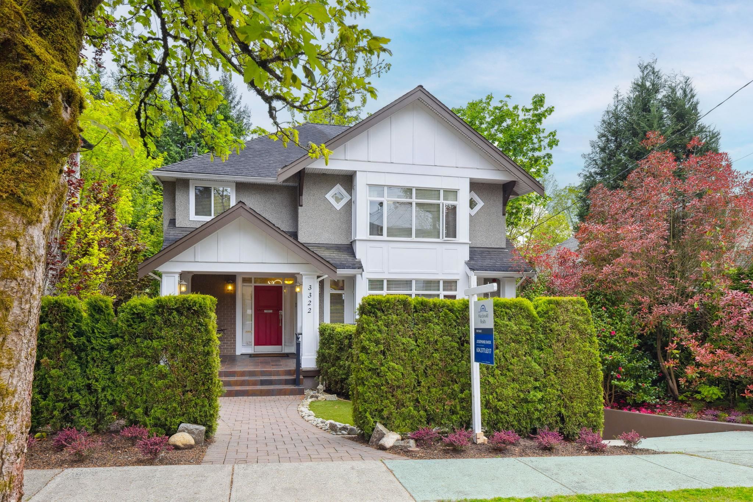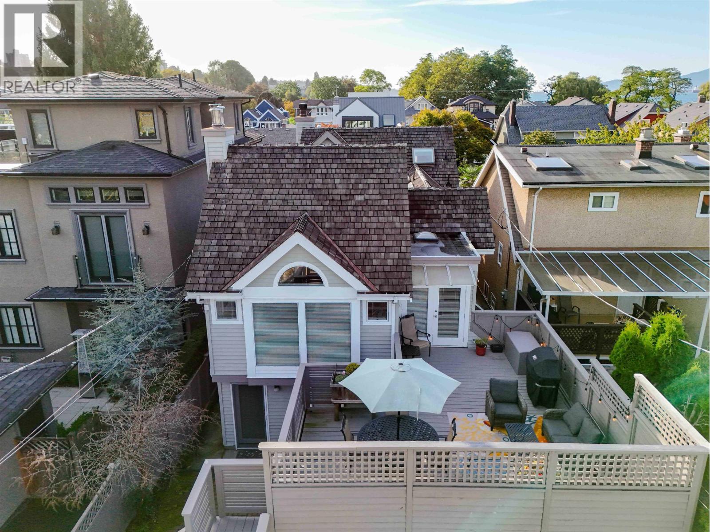Select your Favourite features
- Houseful
- BC
- Vancouver
- Arbutus Ridge
- 2246 West 20th Avenue
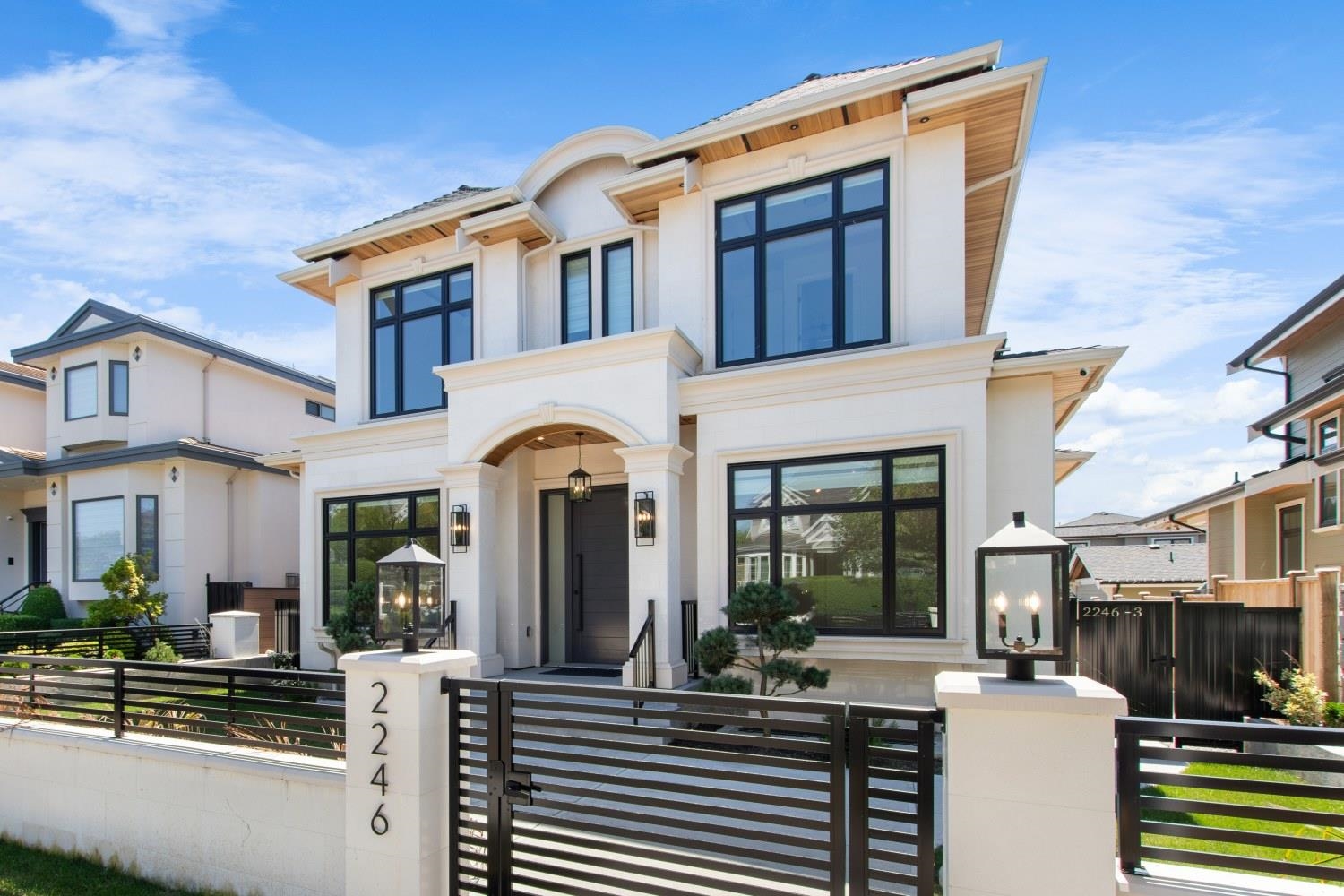
2246 West 20th Avenue
For Sale
198 Days
$6,998,000 $110K
$6,888,000
8 beds
8 baths
4,777 Sqft
2246 West 20th Avenue
For Sale
198 Days
$6,998,000 $110K
$6,888,000
8 beds
8 baths
4,777 Sqft
Highlights
Description
- Home value ($/Sqft)$1,442/Sqft
- Time on Houseful
- Property typeResidential
- Neighbourhood
- CommunityShopping Nearby
- Median school Score
- Year built2024
- Mortgage payment
Elegant NEW custom built & design home in Arbutus! Over 4200 sqft of luxury living + 560 sqft 2 bedrooms laneway house sits on a large 50 x 122 (6100 sqft) lot. Top quality craftsmanship, hardwood flooring, 12ft ceilings on the main, electric blinds, triple glazed windows, HRV, A/C. Kitchen & wok kitchen features high-end Miele appliances. Family with foldaway door leading to a large deck, great for BBQ. Total of 4 bedrooms up, all ensuites. Basement features a spacious open media/rec room w/ wet bar & 2 guest bedrooms. Beautifully landscaped garden, 2 car garage. 2-5-10 NHW. Close to LFA & York House Schools, transit, City Mart, Safeway & minutes to UBC. Trafalgar Elem & Prince of Wales Sec Secondary catchments. Open House: Sept 6/7 (Sat/Sun) 2-4 pm.
MLS®#R2911483 updated 2 days ago.
Houseful checked MLS® for data 2 days ago.
Home overview
Amenities / Utilities
- Heat source Radiant
- Sewer/ septic Public sewer
Exterior
- Construction materials
- Foundation
- Roof
- Fencing Fenced
- # parking spaces 3
- Parking desc
Interior
- # full baths 8
- # total bathrooms 8.0
- # of above grade bedrooms
- Appliances Washer/dryer, dishwasher, refrigerator, microwave, oven, range top
Location
- Community Shopping nearby
- Area Bc
- View Yes
- Water source Public
- Zoning description Rs-1
- Directions 63b8cc9592c2c4916b34fd16103ff5e8
Lot/ Land Details
- Lot dimensions 6100.0
Overview
- Lot size (acres) 0.14
- Basement information Finished
- Building size 4777.0
- Mls® # R2911483
- Property sub type Single family residence
- Status Active
- Virtual tour
- Tax year 2023
Rooms Information
metric
- Kitchen 0.914m X 3.835m
- Living room 2.87m X 3.988m
- Bedroom 2.819m X 3.277m
- Bedroom 2.286m X 3.226m
- Primary bedroom 3.988m X 4.953m
Level: Above - Bedroom 2.819m X 3.175m
Level: Above - Walk-in closet 1.067m X 1.854m
Level: Above - Walk-in closet 1.295m X 1.6m
Level: Above - Bedroom 3.454m X 4.724m
Level: Above - Walk-in closet 1.854m X 2.616m
Level: Above - Bedroom 3.277m X 4.75m
Level: Above - Laundry 1.524m X 2.743m
Level: Basement - Recreation room 2.337m X 4.648m
Level: Basement - Bedroom 2.718m X 3.886m
Level: Basement - Bedroom 3.429m X 3.81m
Level: Basement - Media room 8.966m X 9.347m
Level: Basement - Storage 1.575m X 1.778m
Level: Basement - Dining room 2.743m X 3.353m
Level: Main - Wok kitchen 2.591m X 3.658m
Level: Main - Living room 3.912m X 4.039m
Level: Main - Office 2.743m X 4.089m
Level: Main - Family room 3.962m X 4.572m
Level: Main - Kitchen 4.775m X 5.258m
Level: Main - Foyer 2.667m X 6.096m
Level: Main
SOA_HOUSEKEEPING_ATTRS
- Listing type identifier Idx

Lock your rate with RBC pre-approval
Mortgage rate is for illustrative purposes only. Please check RBC.com/mortgages for the current mortgage rates
$-18,368
/ Month25 Years fixed, 20% down payment, % interest
$
$
$
%
$
%

Schedule a viewing
No obligation or purchase necessary, cancel at any time
Nearby Homes
Real estate & homes for sale nearby

