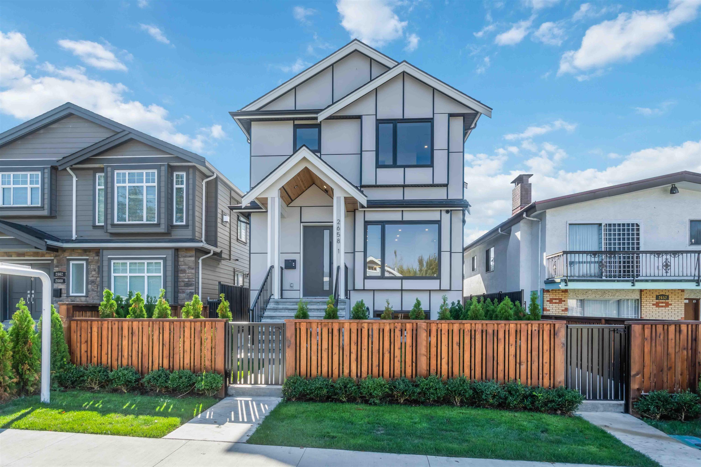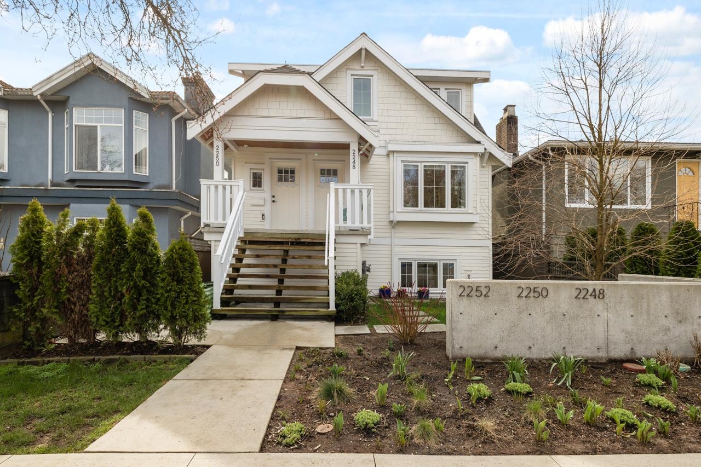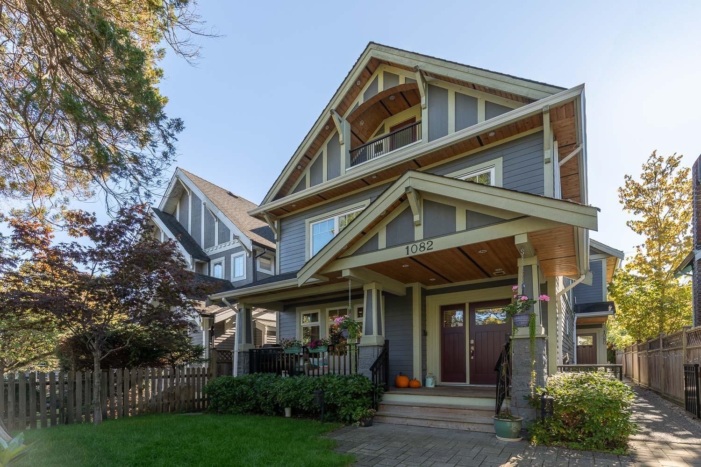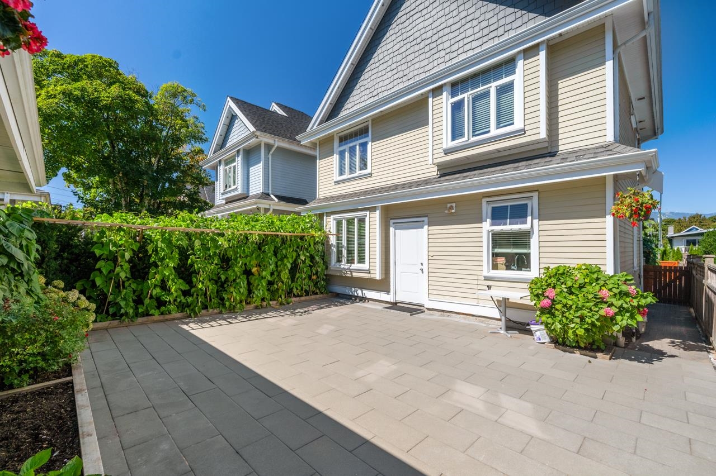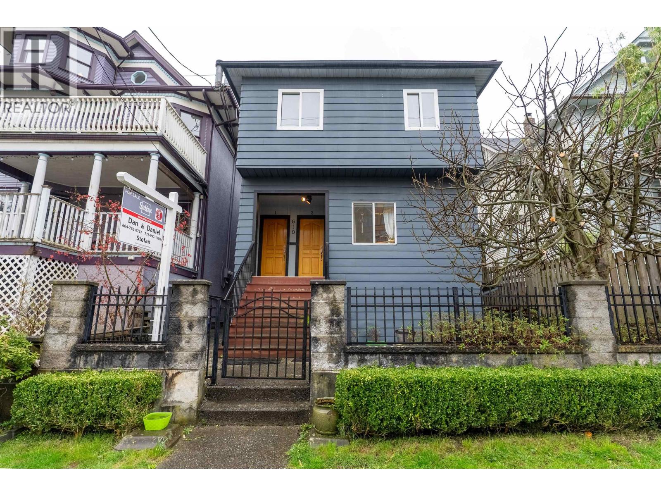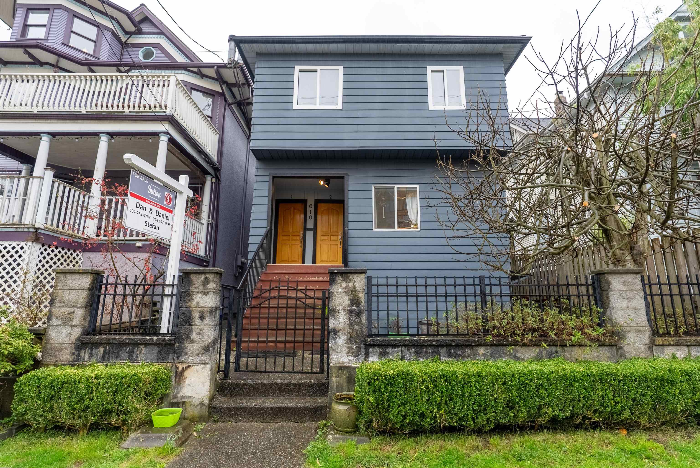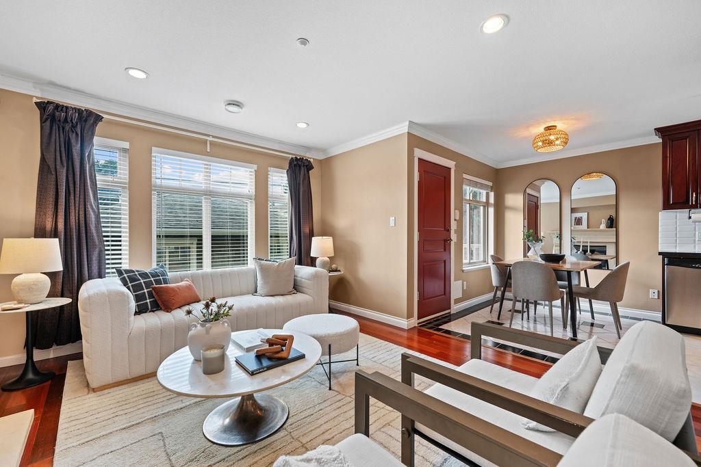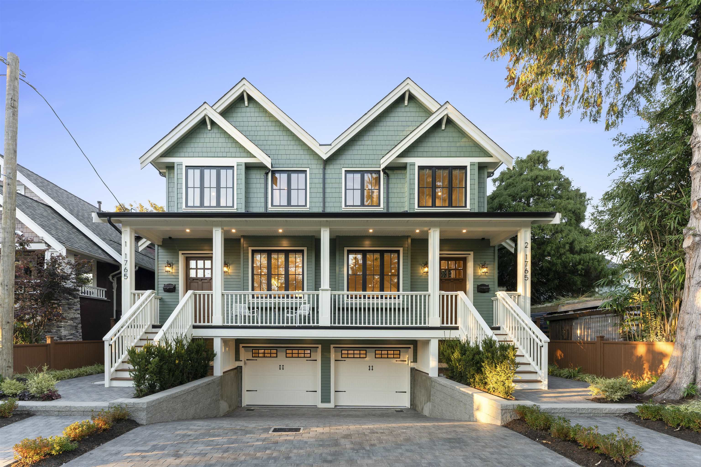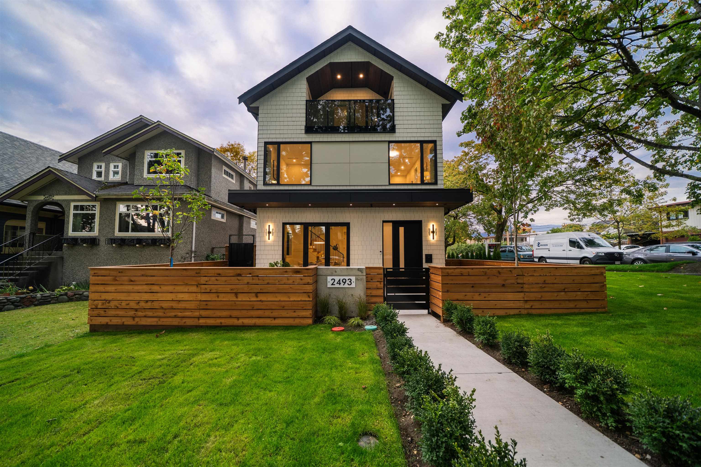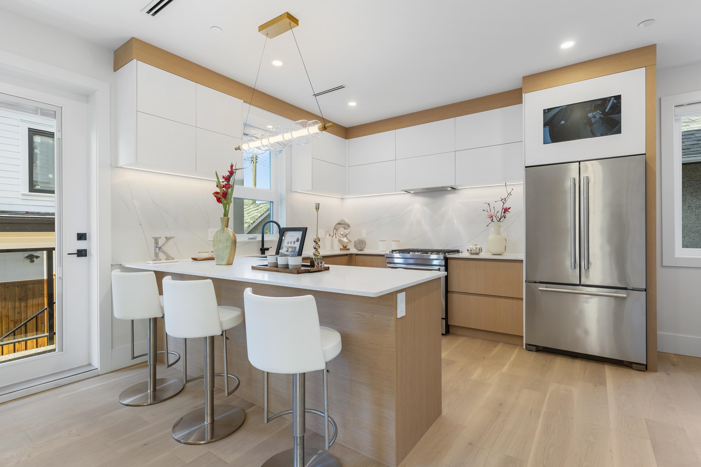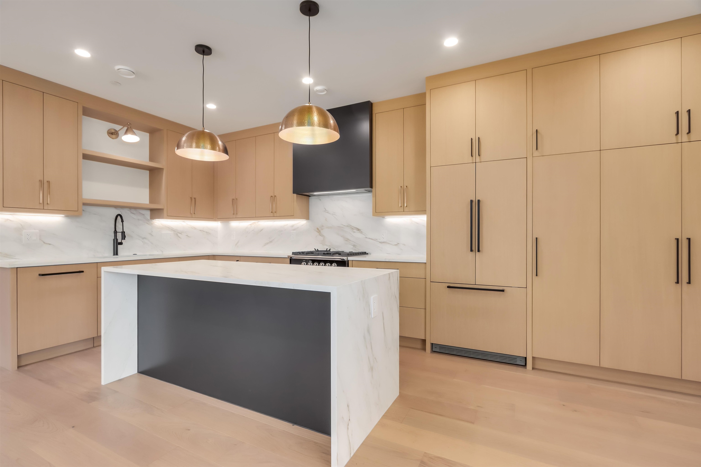Select your Favourite features
- Houseful
- BC
- Vancouver
- Grandview - Woodland
- 2247 Parker Street #2
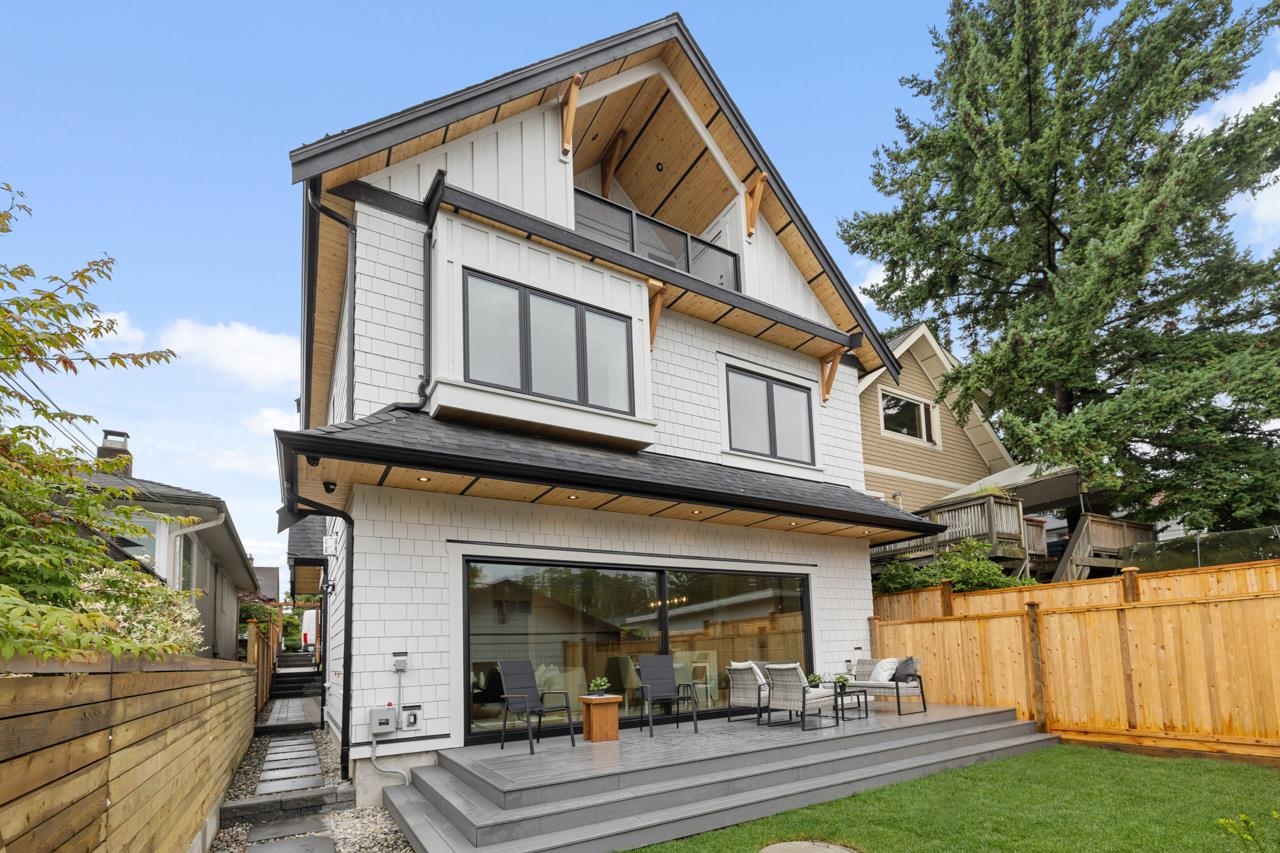
2247 Parker Street #2
For Sale
103 Days
$2,088,800 $90K
$1,998,800
3 beds
4 baths
1,708 Sqft
2247 Parker Street #2
For Sale
103 Days
$2,088,800 $90K
$1,998,800
3 beds
4 baths
1,708 Sqft
Highlights
Description
- Home value ($/Sqft)$1,170/Sqft
- Time on Houseful
- Property typeResidential
- Style3 storey
- Neighbourhood
- CommunityShopping Nearby
- Median school Score
- Year built2025
- Mortgage payment
Uptown Group is proud to present this stunning 1708 SF 3 bed, 3.5 bath ½ duplex home located in one of the most desired East Vancouver neighbourhoods. The open kitchen features Fisher & Paykel appliances with a built-in coffee bar, quartz countertops and pantry and large island perfect for entertaining your guests. Cozy up to your fireplace while enjoying your favourite music on the surround sound system. The Main floor has an impressive 18 ft sliding door leading to the North facing Patio/yard with Mountain Views. Peace of mind with the private garage, security system with cameras and 2/5/10 Warranty. Bonus Large Crawl Space for storage. Within walking distance to Lord Nelson Elementary and Templeton Secondary. Open House Oct 25th/26th Sat 2-4pm Sun 1-3pm
MLS®#R3025737 updated 13 hours ago.
Home overview
Amenities / Utilities
- Heat source Heat pump
- Sewer/ septic Public sewer, sanitary sewer, storm sewer
Exterior
- # total stories 3.0
- Construction materials
- Foundation
- Roof
- Fencing Fenced
- # parking spaces 1
- Parking desc
Interior
- # full baths 3
- # half baths 1
- # total bathrooms 4.0
- # of above grade bedrooms
- Appliances Washer/dryer, dishwasher, refrigerator, stove
Location
- Community Shopping nearby
- Area Bc
- View Yes
- Water source Public
- Zoning description R1-1
Lot/ Land Details
- Lot dimensions 4026.0
Overview
- Lot size (acres) 0.09
- Basement information None
- Building size 1708.0
- Mls® # R3025737
- Property sub type Duplex
- Status Active
- Tax year 2024
Rooms Information
metric
- Primary bedroom 3.607m X 5.69m
- Kitchen 2.794m X 3.785m
Level: Above - Bedroom 3.099m X 3.734m
Level: Above - Primary bedroom 3.658m X 4.039m
Level: Above - Living room 3.175m X 4.699m
Level: Above - Foyer 1.473m X 1.905m
Level: Main - Dining room 2.108m X 2.972m
Level: Main
SOA_HOUSEKEEPING_ATTRS
- Listing type identifier Idx

Lock your rate with RBC pre-approval
Mortgage rate is for illustrative purposes only. Please check RBC.com/mortgages for the current mortgage rates
$-5,330
/ Month25 Years fixed, 20% down payment, % interest
$
$
$
%
$
%

Schedule a viewing
No obligation or purchase necessary, cancel at any time
Nearby Homes
Real estate & homes for sale nearby

