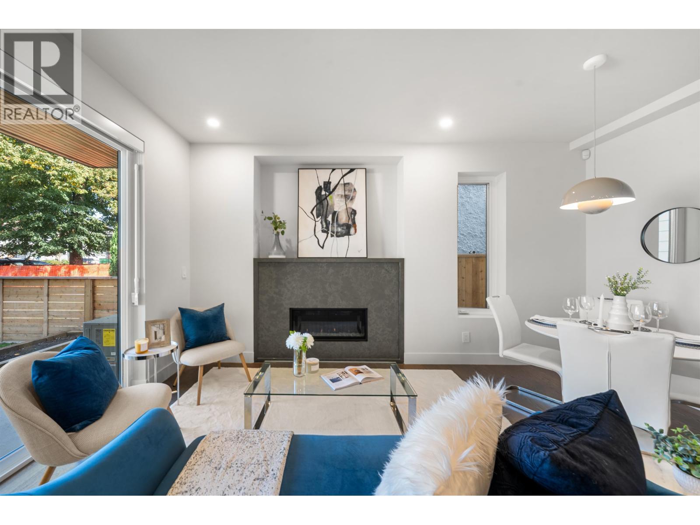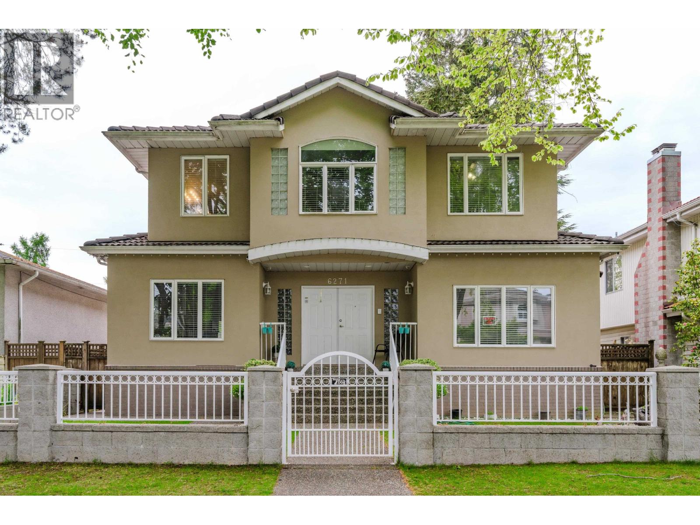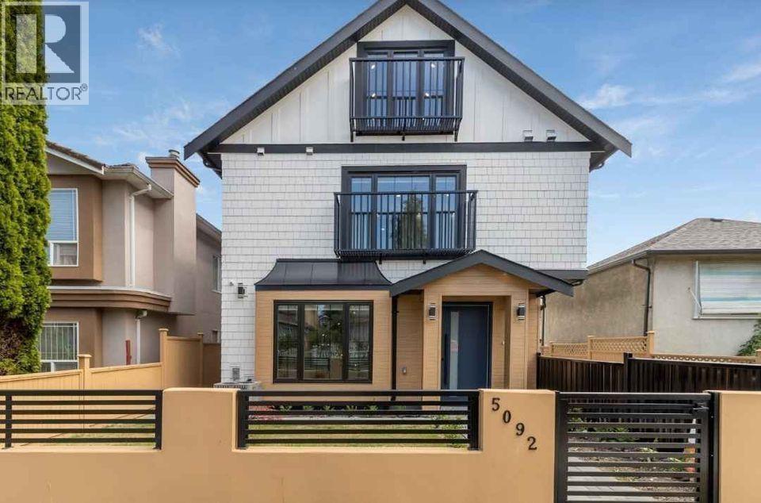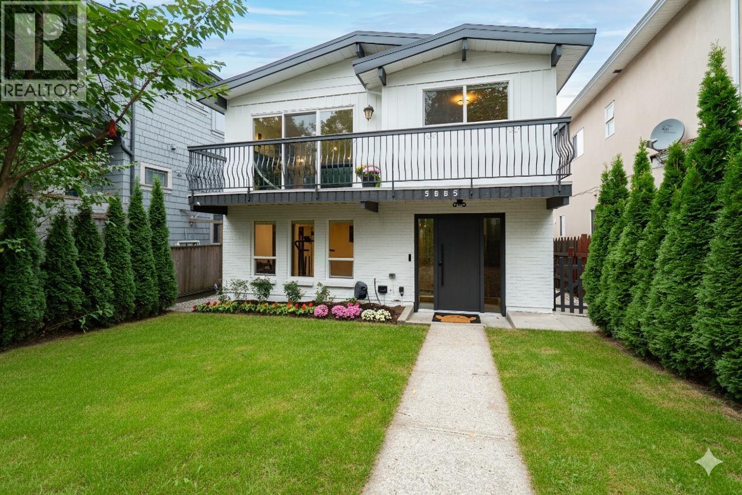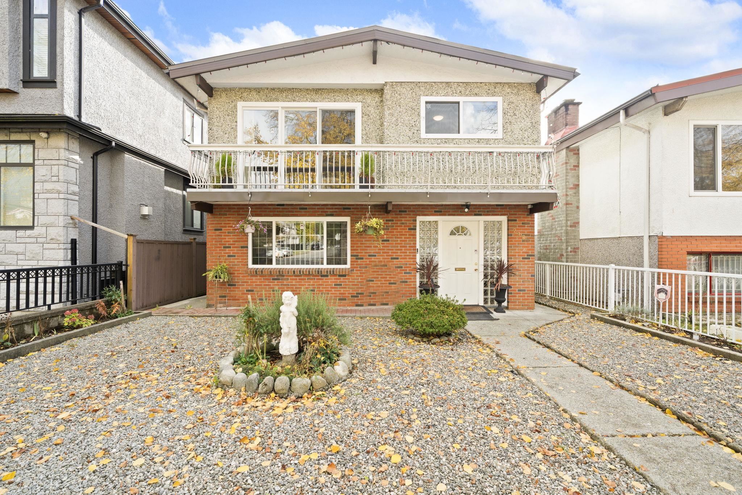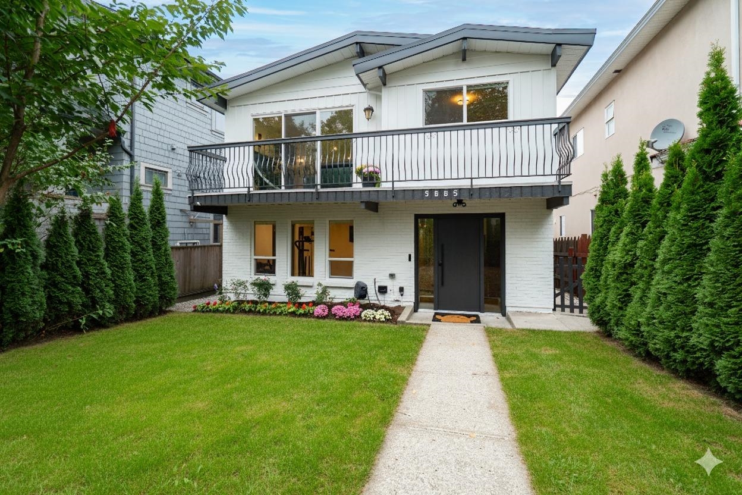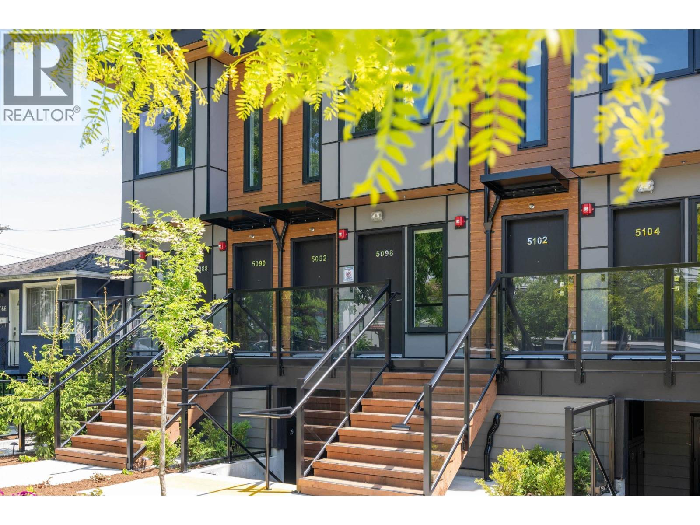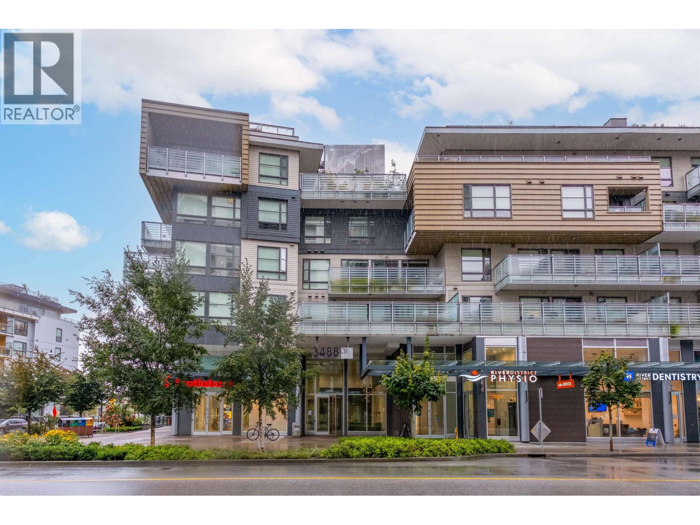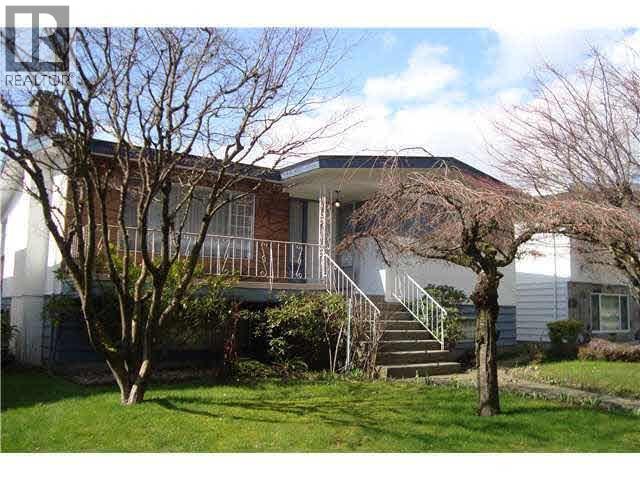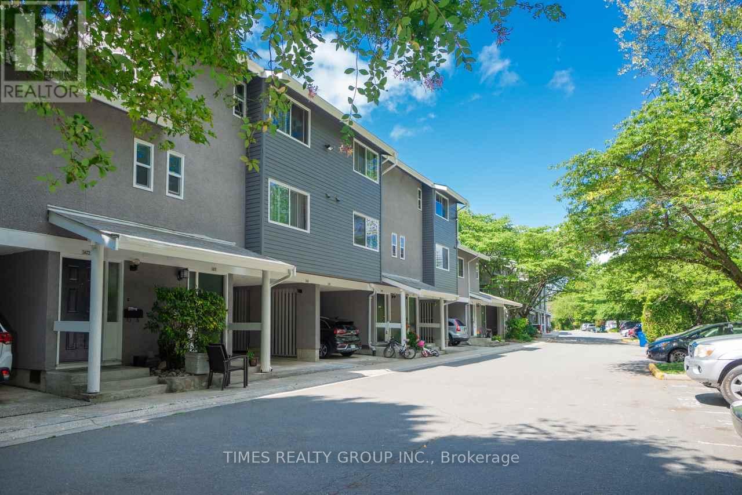- Houseful
- BC
- Vancouver
- Victoria - Fraserview
- 2249 Fraserview Drive
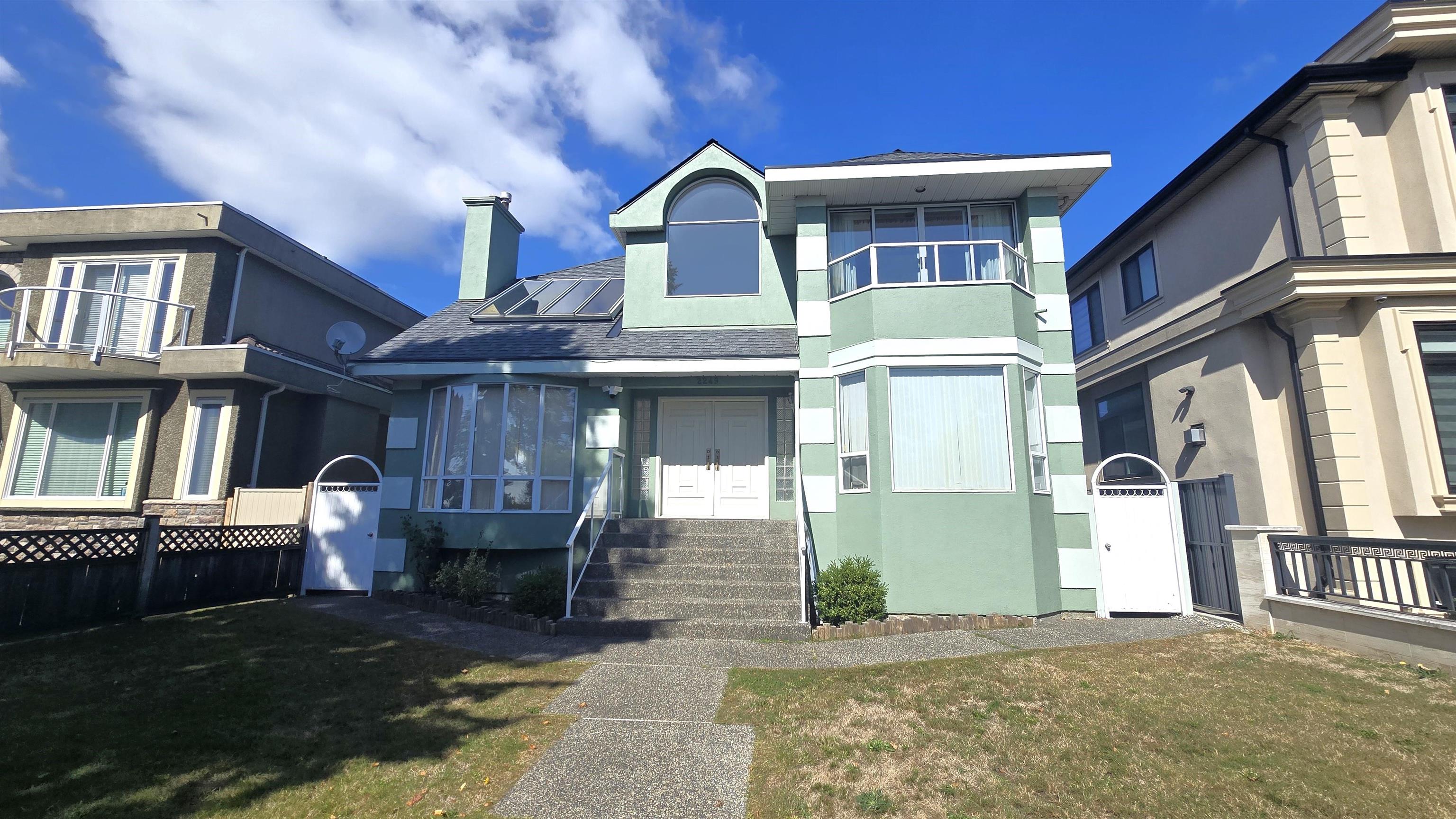
Highlights
Description
- Home value ($/Sqft)$636/Sqft
- Time on Houseful
- Property typeResidential
- Neighbourhood
- CommunityShopping Nearby
- Median school Score
- Year built1990
- Mortgage payment
Bright & well-kept 6 bedroom family home with rec room, 5 full baths & amazing views to the south in the very desirable Fraserview neighbourhood! Features 4135 SF of spacious living, high vaulted ceilings, grand entry w/ spiral staircase, maple hardwood flrs, granite counters & flrs, skylights, HRV, sauna and 2 bdrms + den on the lower level w/ separate entry that’s perfect for nannies, teens or in-laws. Recent upgrades in 2022/23 incl roof, exterior paint, heating system & HWT. Private backyard also offers a covered sundeck, detached 3 car garage and gated open pkg spot. All this in a family-oriented neighbourhood that’s close to Oppenheimer Elementary, Thompson Secondary, parks, buses, shopping & golf course w/ easy access to DT Vancouver and Metrotown.
Home overview
- Heat source Electric, hot water, radiant
- Sewer/ septic Public sewer, sanitary sewer, storm sewer
- Construction materials
- Foundation
- Roof
- Fencing Fenced
- # parking spaces 4
- Parking desc
- # full baths 5
- # half baths 1
- # total bathrooms 6.0
- # of above grade bedrooms
- Appliances Washer, dryer, dishwasher, refrigerator, microwave, oven, range top
- Community Shopping nearby
- Area Bc
- Subdivision
- View Yes
- Water source Public
- Zoning description R1-1
- Lot dimensions 6010.0
- Lot size (acres) 0.14
- Basement information None
- Building size 4135.0
- Mls® # R3048716
- Property sub type Single family residence
- Status Active
- Tax year 2025
- Kitchen 2.819m X 3.048m
- Dining room 2.54m X 3.023m
- Bedroom 3.226m X 3.378m
- Living room 3.251m X 6.477m
- Den 1.981m X 3.277m
- Bedroom 2.692m X 3.175m
- Sauna 1.067m X 1.854m
- Utility 1.422m X 1.6m
- Laundry 2.591m X 3.226m
- Bedroom 2.642m X 3.251m
Level: Above - Bedroom 2.972m X 3.581m
Level: Above - Bedroom 2.515m X 3.099m
Level: Above - Walk-in closet 1.829m X 2.515m
Level: Above - Primary bedroom 3.658m X 4.953m
Level: Above - Dining room 3.658m X 4.572m
Level: Main - Eating area 3.073m X 3.175m
Level: Main - Recreation room 3.632m X 4.115m
Level: Main - Family room 3.81m X 4.775m
Level: Main - Kitchen 4.445m X 4.445m
Level: Main - Living room 3.607m X 6.045m
Level: Main - Foyer 3.124m X 4.242m
Level: Main
- Listing type identifier Idx

$-7,008
/ Month

