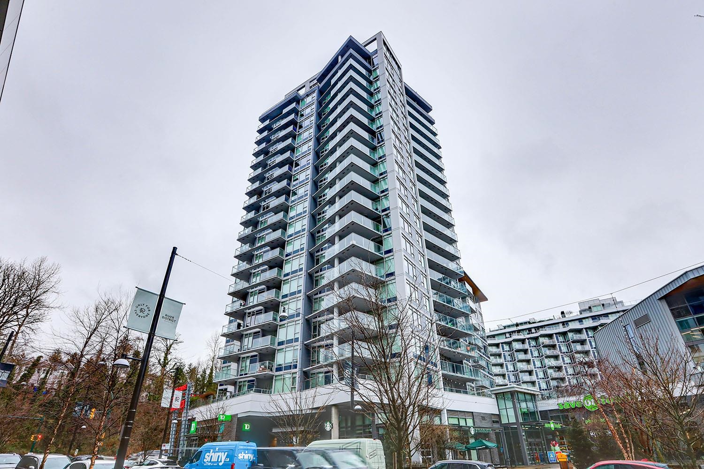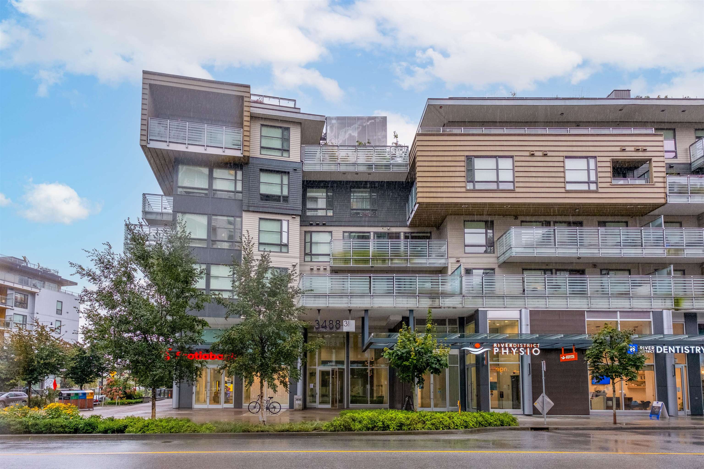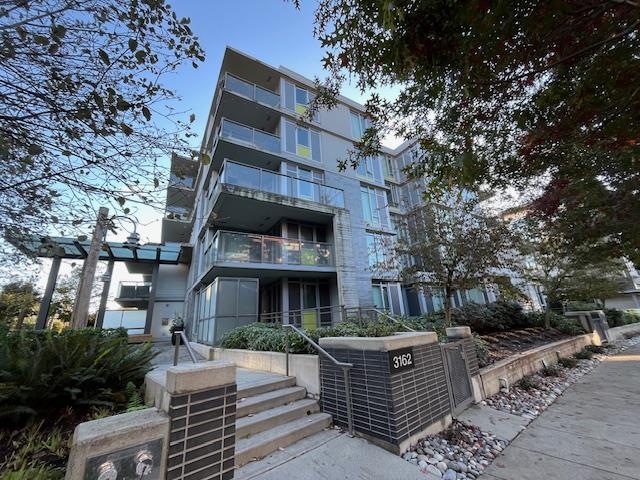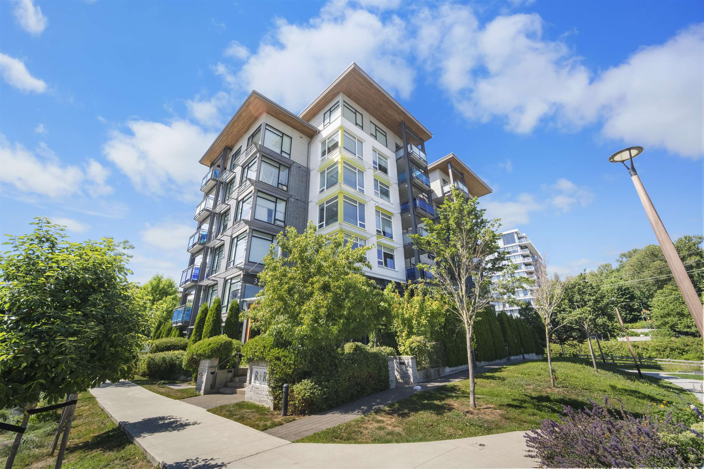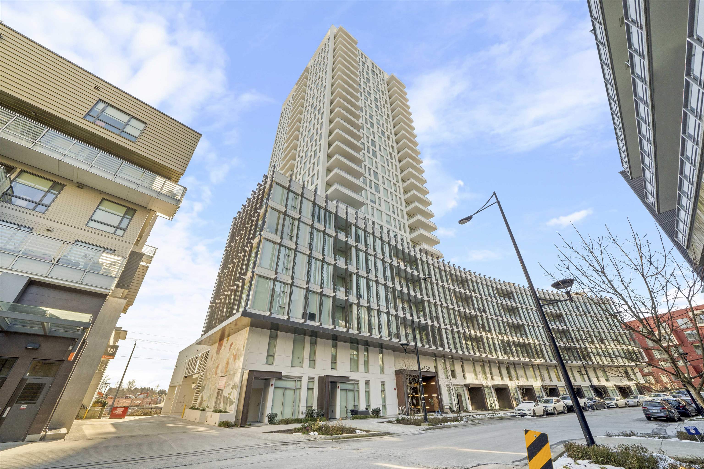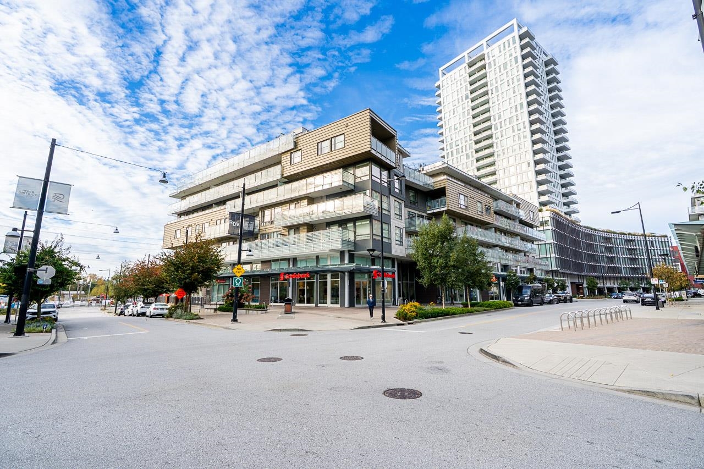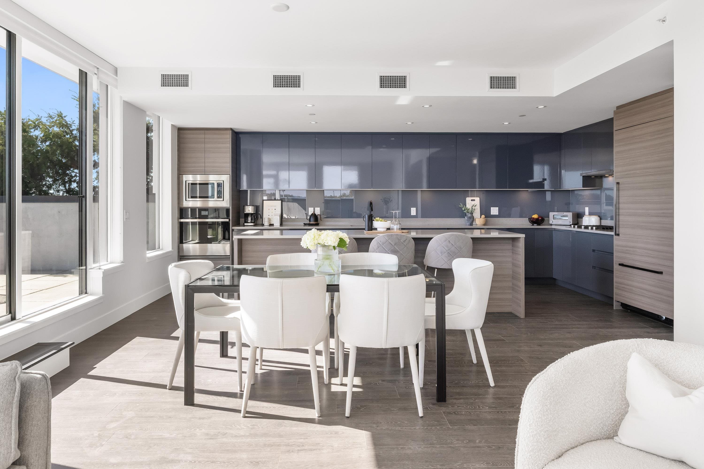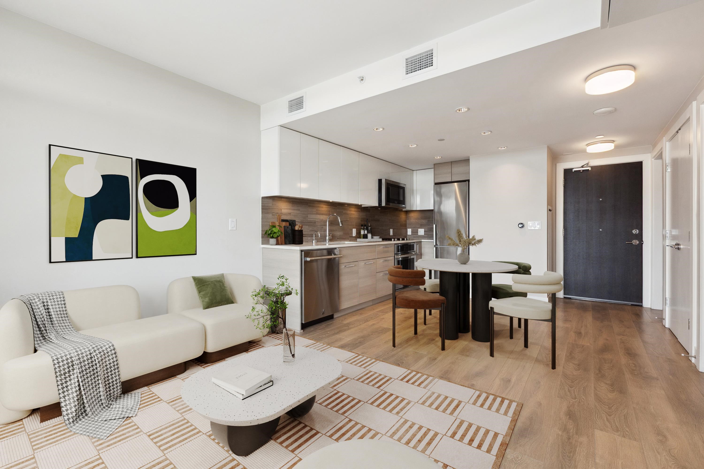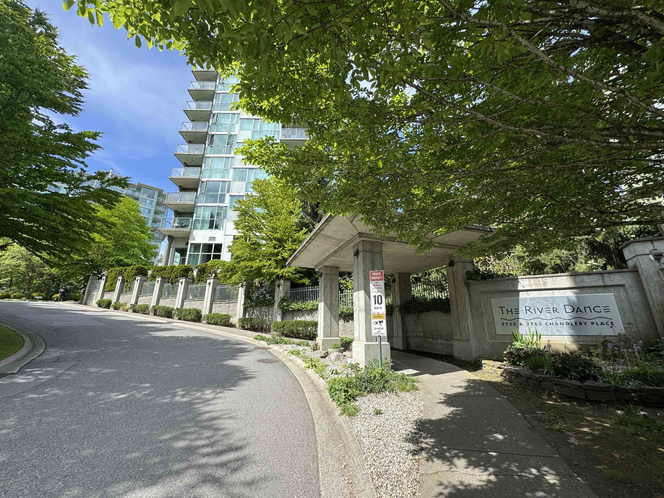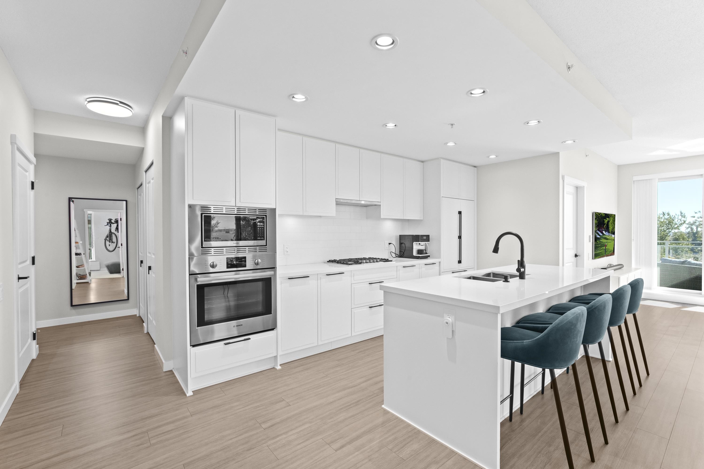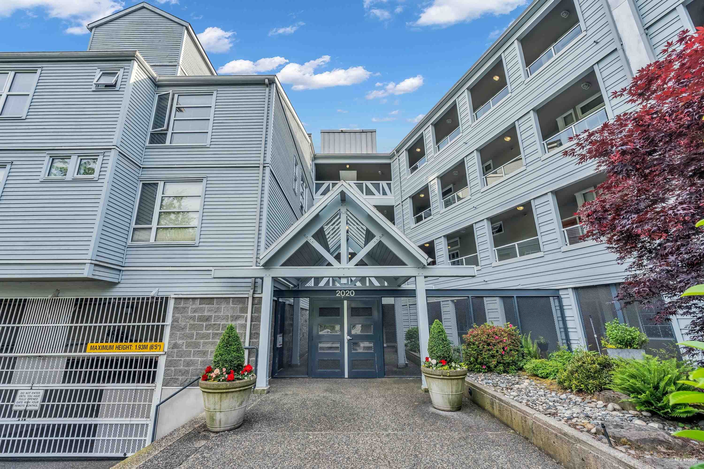- Houseful
- BC
- Vancouver
- Victoria - Fraserview
- 2250 Southeast Marine Drive #202
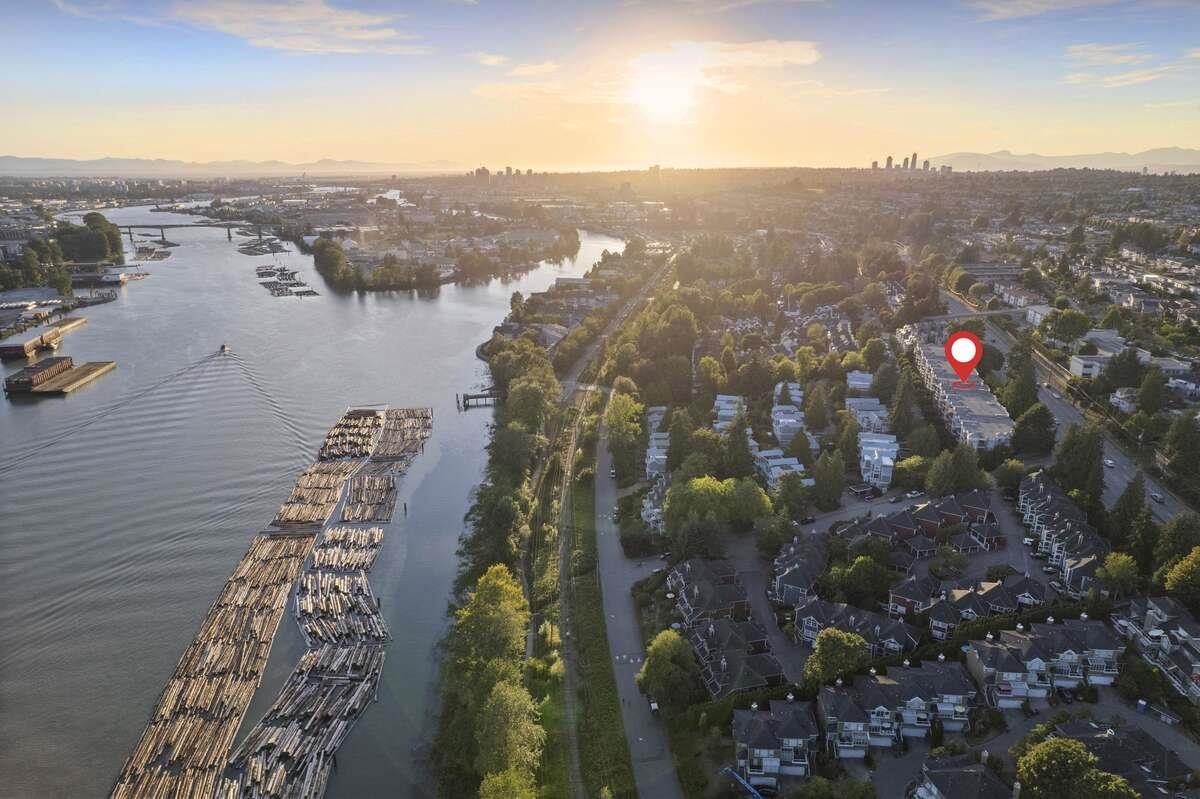
2250 Southeast Marine Drive #202
2250 Southeast Marine Drive #202
Highlights
Description
- Home value ($/Sqft)$667/Sqft
- Time on Houseful
- Property typeResidential
- Neighbourhood
- CommunityGated, Shopping Nearby
- Median school Score
- Year built1989
- Mortgage payment
For more information, click the Brochure button. STUNNING 1238 sq/ft spacious condo is serenely quiet & move-in ready. No stairs. High-end reno of every inch. South facing covered deck oasis for BBQ & river/sunset VIEW. High-efficiency gas f/p heats entire home. The kitchen & breakfast nook boasts abundant storage. Master w/ensuite; heated floors, dble sinks, mirrored cabinets, full-size w/d. 3 large bedrms w/privacy floor plan + in-suite storage! Gym, wrkshop, bike rm, party rm in well-kept pet friendly low rise w/elevator. Building retrofit; new roof/envelope/siding/windows/patio. River trails & bus stop outside your door. City of Vancouver prepaid leasehold for 64 more yrs - more space for less cost. 1 u/g stall + $20 rental. Rare find - 1326 total sq/ft at this price!
Home overview
- Heat source Baseboard, natural gas
- Sewer/ septic Public sewer, sanitary sewer
- # total stories 3.0
- Construction materials
- Foundation
- # parking spaces 1
- Parking desc
- # full baths 2
- # total bathrooms 2.0
- # of above grade bedrooms
- Appliances Washer/dryer, dishwasher, disposal, refrigerator, stove, microwave
- Community Gated, shopping nearby
- Area Bc
- Subdivision
- View Yes
- Water source Public
- Zoning description Rs1
- Basement information None
- Building size 1238.0
- Mls® # R3032559
- Property sub type Apartment
- Status Active
- Virtual tour
- Tax year 2024
- Dining room 3.683m X 3.962m
Level: Main - Bedroom 2.667m X 3.683m
Level: Main - Kitchen 2.438m X 3.81m
Level: Main - Family room 3.785m X 4.877m
Level: Main - Primary bedroom 3.556m X 4.039m
Level: Main - Patio 2.286m X 3.531m
Level: Main - Bedroom 2.692m X 4.039m
Level: Main - Eating area 2.235m X 2.794m
Level: Main - Foyer 1.524m X 2.032m
Level: Main
- Listing type identifier Idx

$-2,201
/ Month

