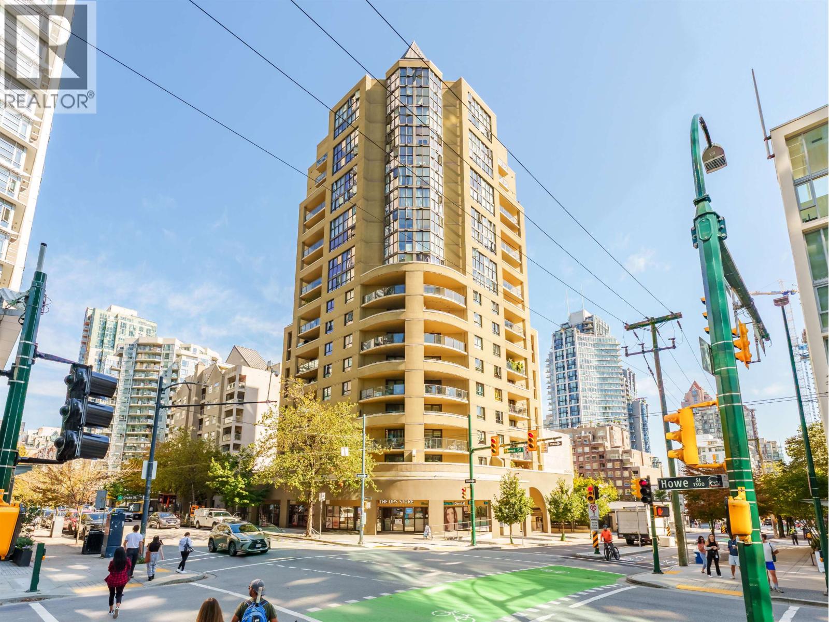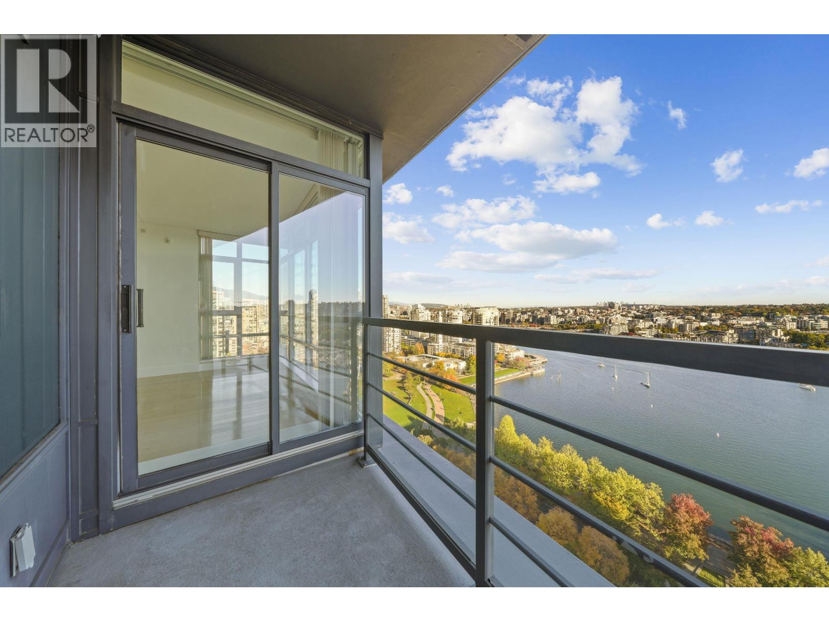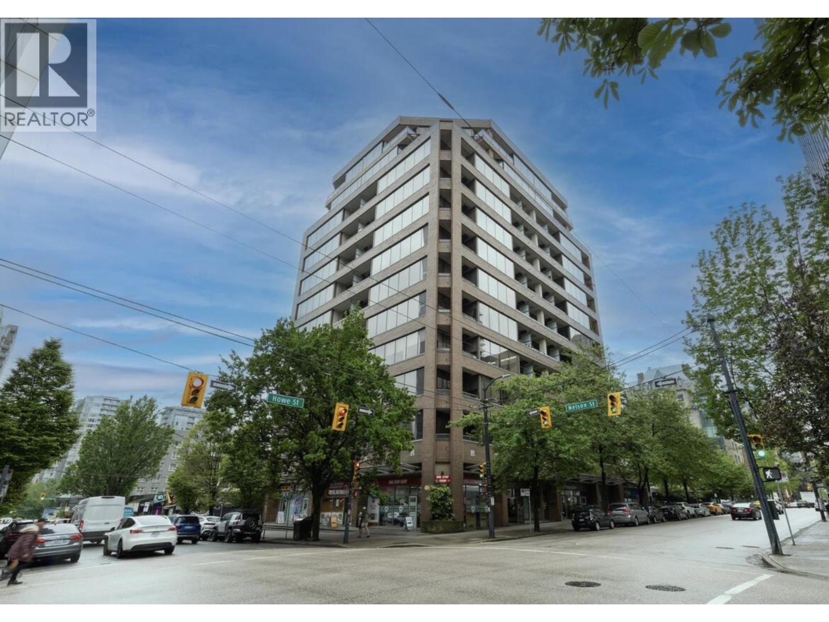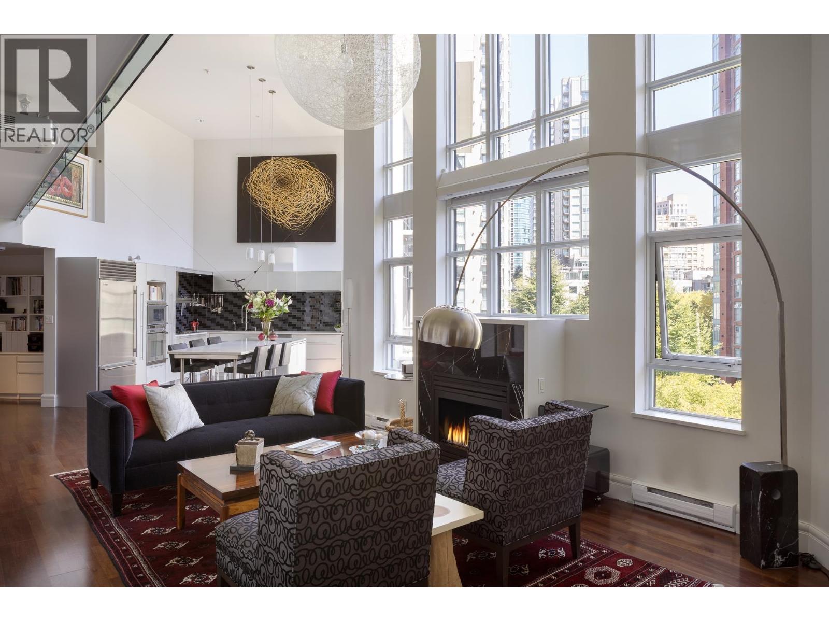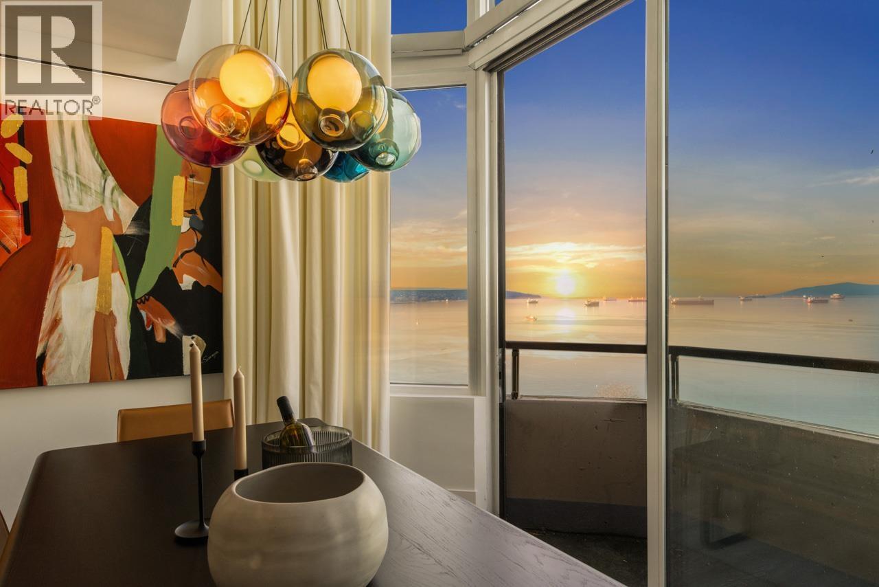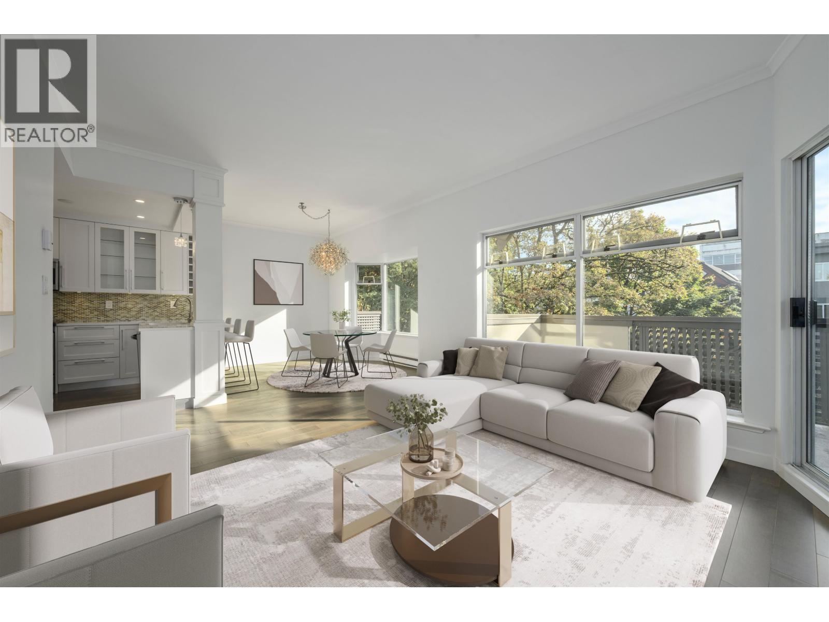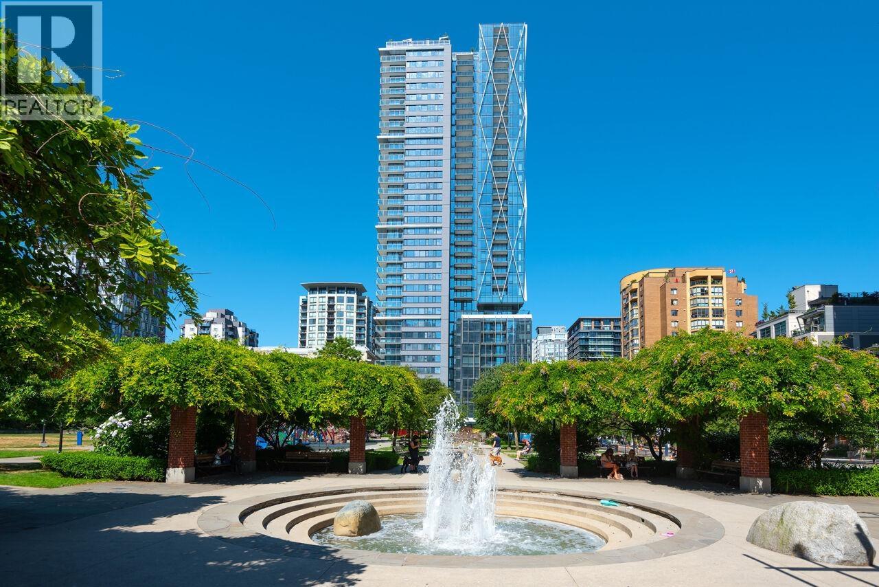
2250 W 3rd Avenue Unit 402
2250 W 3rd Avenue Unit 402
Highlights
Description
- Home value ($/Sqft)$1,164/Sqft
- Time on Housefulnew 1 hour
- Property typeSingle family
- Neighbourhood
- Median school Score
- Year built1988
- Mortgage payment
Penthouse living in the heart of Kitsilano's coveted north of 4th. This rarely available 2-bed in the highly sought-after Henley Park blends charm, light, and lifestyle. The bright, NW-facing corner home features vaulted glass ceilings in the living room and skylights in both the kitchen and bathroom. Updates include new HW flooring, an updated bathroom, and new patio decking. Step out to an oversized private balcony with serene garden, mountain, and city views. The pet-friendly building offers open-air hallways and an EPIC rooftop common patio with community gardens. From this unbeatable location, you're just behind Whole Foods and steps to Safeway, Shoppers, and the boutiques and cafes along West 4th Ave - with Kits Beach only a short stroll away. 1 parking and 1 storage locker included. Open House, Sat.Oct.25th from 2-4pm! (id:63267)
Home overview
- Heat source Electric, natural gas
- # parking spaces 1
- Has garage (y/n) Yes
- # full baths 1
- # total bathrooms 1.0
- # of above grade bedrooms 2
- Community features Pets allowed with restrictions, rentals allowed with restrictions
- View View
- Lot size (acres) 0.0
- Building size 858
- Listing # R3060802
- Property sub type Single family residence
- Status Active
- Listing source url Https://www.realtor.ca/real-estate/29017225/402-2250-w-3rd-avenue-vancouver
- Listing type identifier Idx

$-2,226
/ Month

