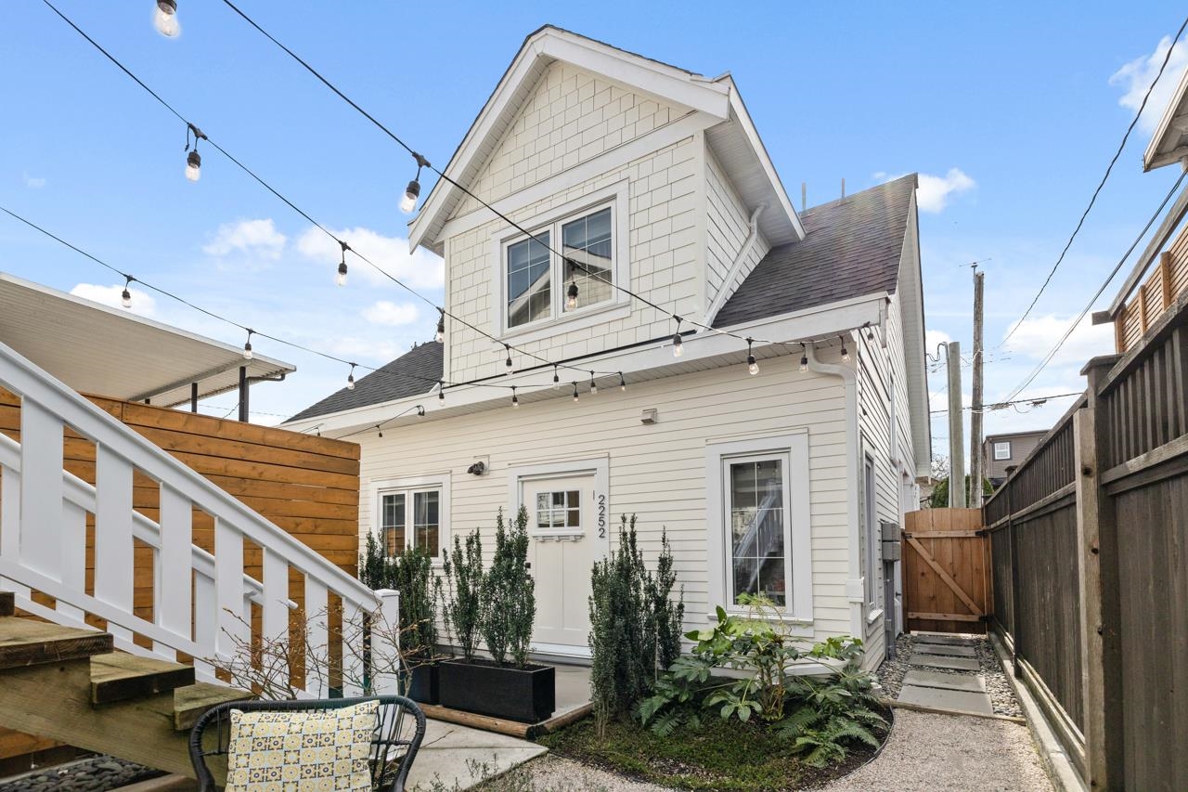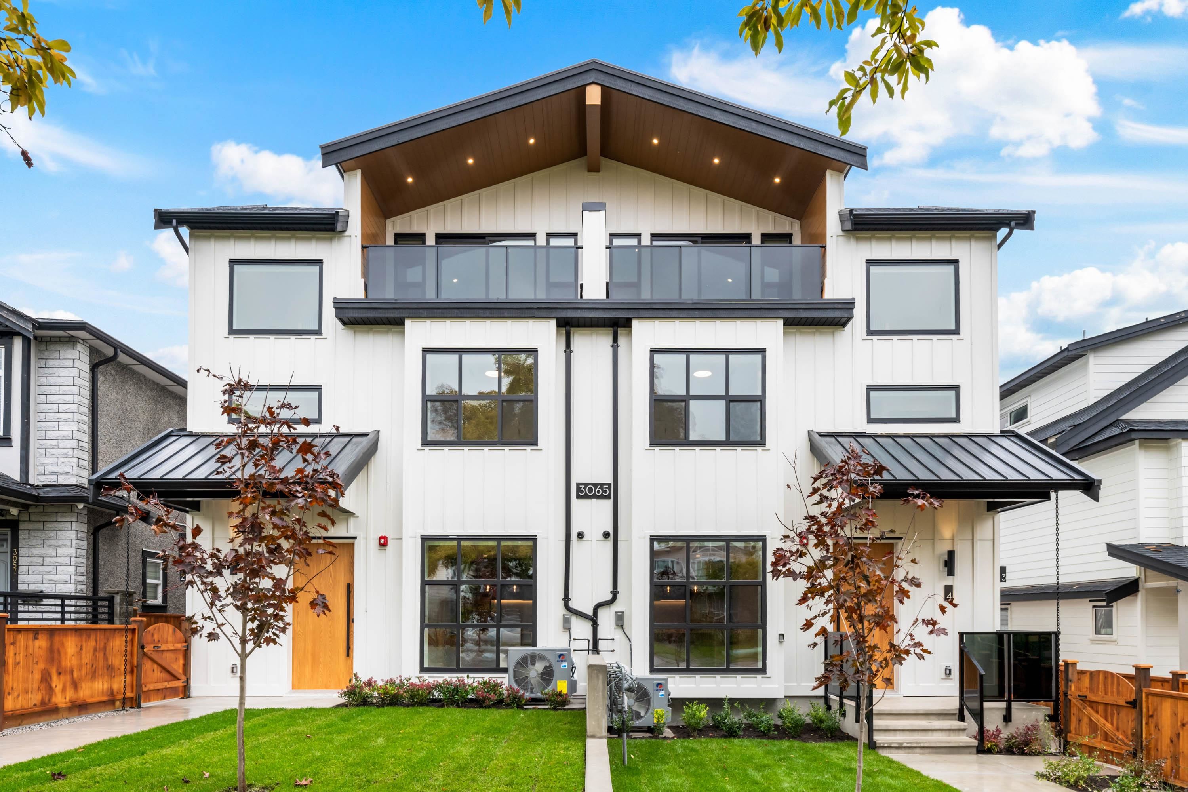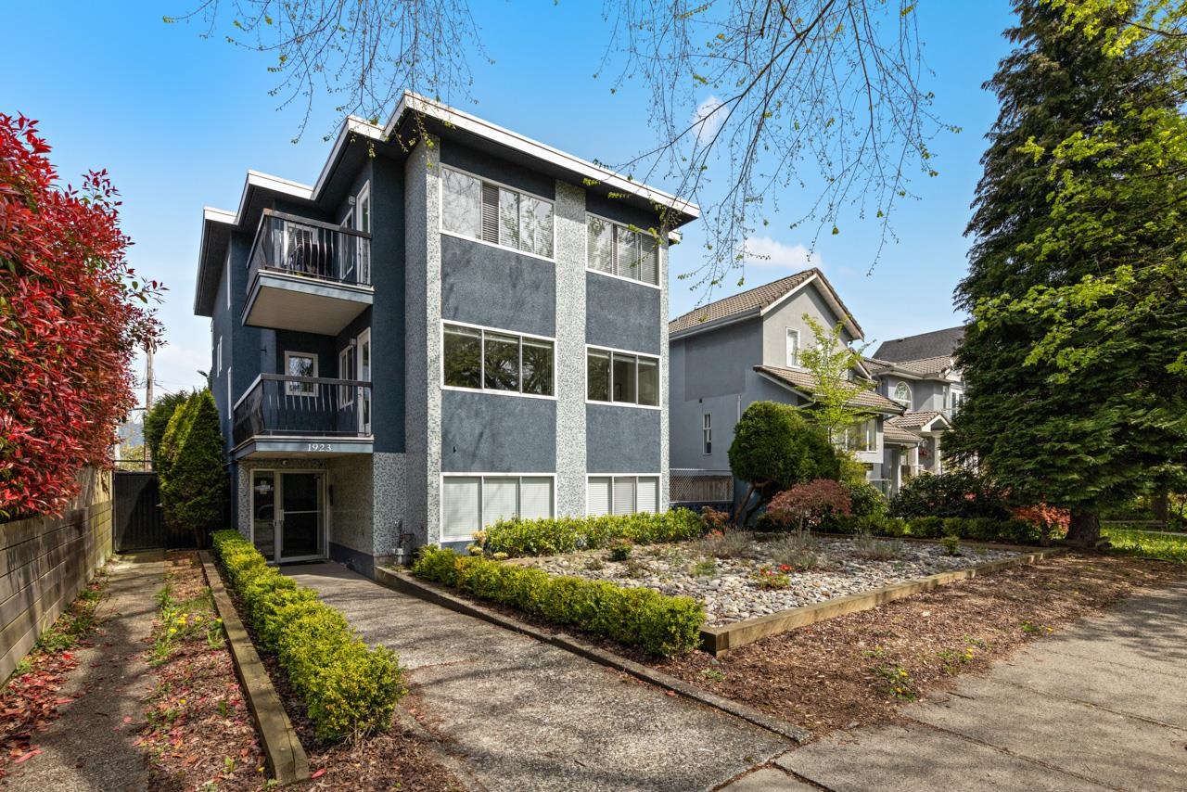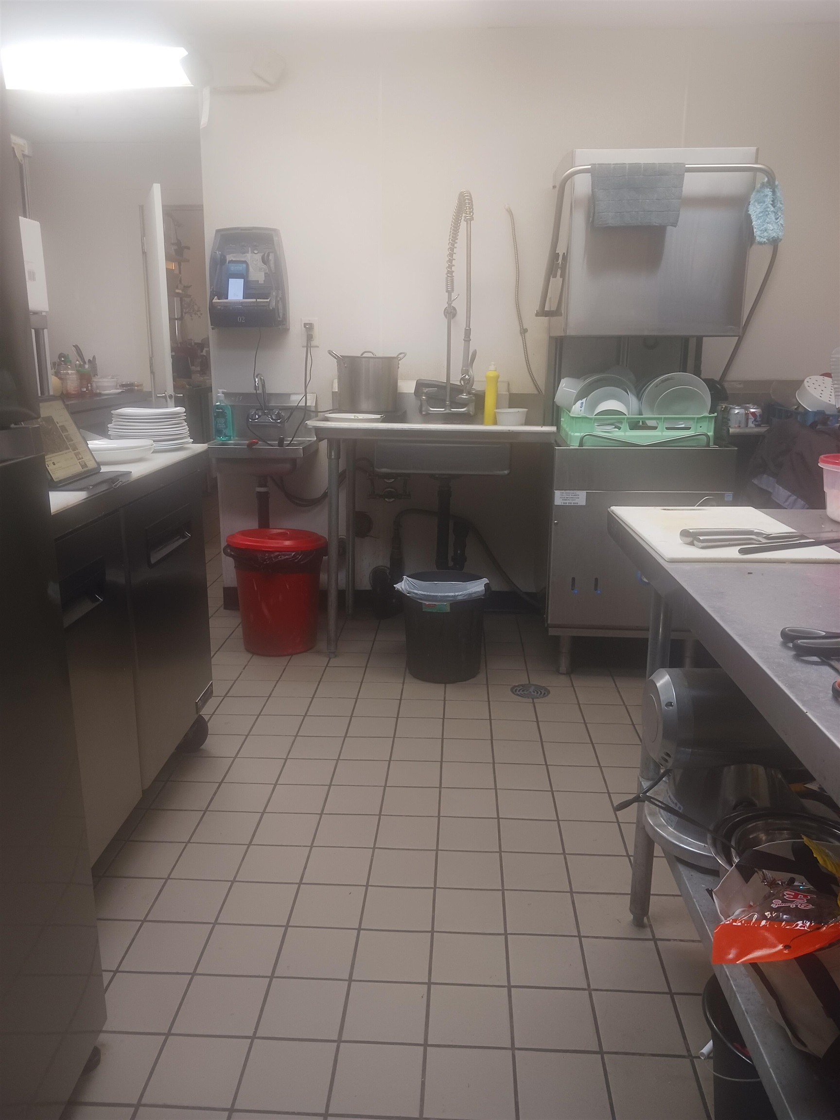Select your Favourite features
- Houseful
- BC
- Vancouver
- Grandview - Woodland
- 2252 Grant Street

2252 Grant Street
For Sale
169 Days
$1,065,000 $86K
$978,800
2 beds
3 baths
865 Sqft
2252 Grant Street
For Sale
169 Days
$1,065,000 $86K
$978,800
2 beds
3 baths
865 Sqft
Highlights
Description
- Home value ($/Sqft)$1,132/Sqft
- Time on Houseful
- Property typeResidential
- StyleLaneway house
- Neighbourhood
- CommunityIndependent Living
- Median school Score
- Year built2021
- Mortgage payment
A rare opportunity to own a self-contained Laneway Home on a charming cherry blossom street — perfect alternative to a townhouse or condo! Located in a highly desirable neighbourhood, this 2 bedroom 3 bathroom home offers privacy and independence with no strata fees! Enjoy the perks of your own private outdoor space, shared front garden and dedicated parking. This home is detached with no shared walls. Inside, you'll find an open-concept main floor with over-height ceilings, a sleek kitchen, and modern bathrooms. Upstairs offers 2 bedrooms and impressive storage. Located just steps from parks, schools and vibrant Commercial Drive—plus only 10 min to Downtown Van. This is a fantastic opportunity for homeowners or investors, with the bonus of no GST & home warranty coverage - Call today!
MLS®#R2999428 updated 6 days ago.
Houseful checked MLS® for data 6 days ago.
Home overview
Amenities / Utilities
- Heat source Natural gas, radiant
- Sewer/ septic Public sewer
Exterior
- Construction materials
- Foundation
- Roof
- Fencing Fenced
- # parking spaces 1
- Parking desc
Interior
- # full baths 2
- # half baths 1
- # total bathrooms 3.0
- # of above grade bedrooms
- Appliances Washer/dryer, dishwasher, refrigerator, stove
Location
- Community Independent living
- Area Bc
- View Yes
- Water source Public
- Zoning description Rs-7
- Directions Ad305831efb3ed6d7d99372eb2425343
Lot/ Land Details
- Lot dimensions 3670.0
Overview
- Lot size (acres) 0.08
- Basement information None
- Building size 865.0
- Mls® # R2999428
- Property sub type Other
- Status Active
- Virtual tour
- Tax year 2024
Rooms Information
metric
- Bedroom 2.743m X 2.743m
Level: Above - Primary bedroom 3.048m X 3.048m
Level: Above - Living room 3.048m X 3.353m
Level: Main - Dining room 2.438m X 2.438m
Level: Main - Kitchen 2.438m X 3.048m
Level: Main
SOA_HOUSEKEEPING_ATTRS
- Listing type identifier Idx

Lock your rate with RBC pre-approval
Mortgage rate is for illustrative purposes only. Please check RBC.com/mortgages for the current mortgage rates
$-2,610
/ Month25 Years fixed, 20% down payment, % interest
$
$
$
%
$
%

Schedule a viewing
No obligation or purchase necessary, cancel at any time
Real estate & homes for sale nearby




