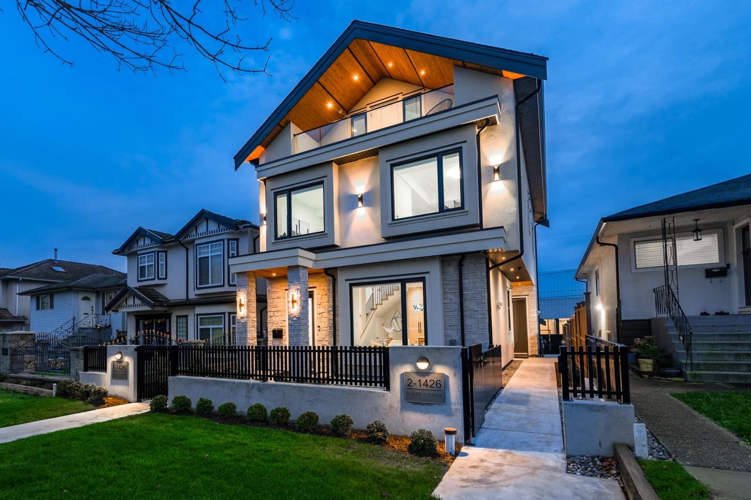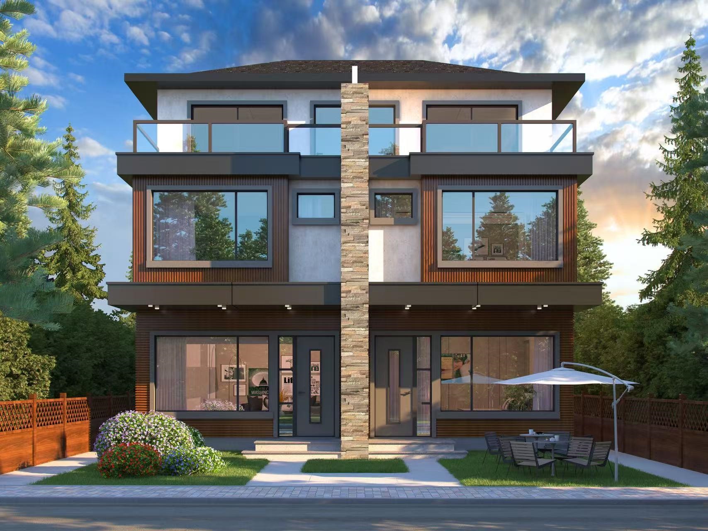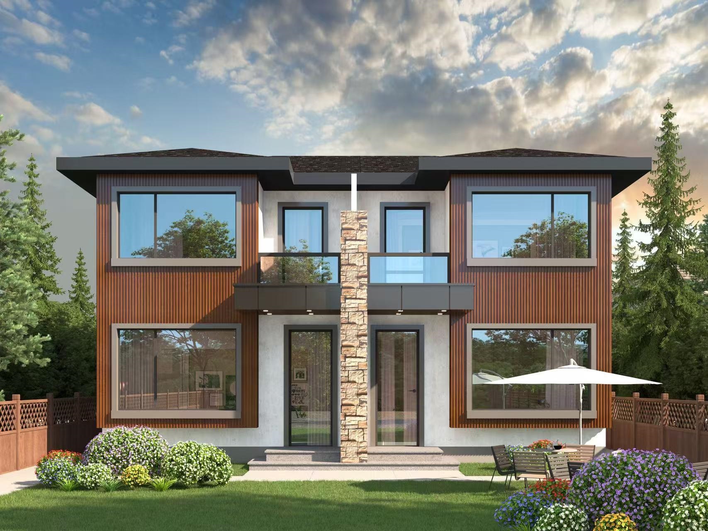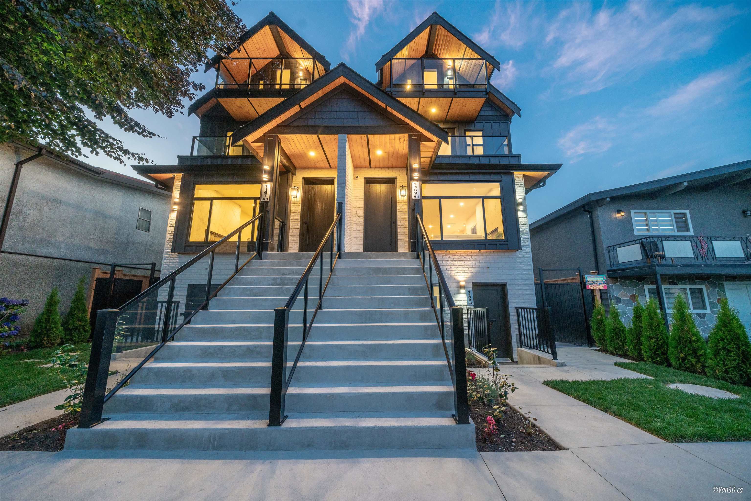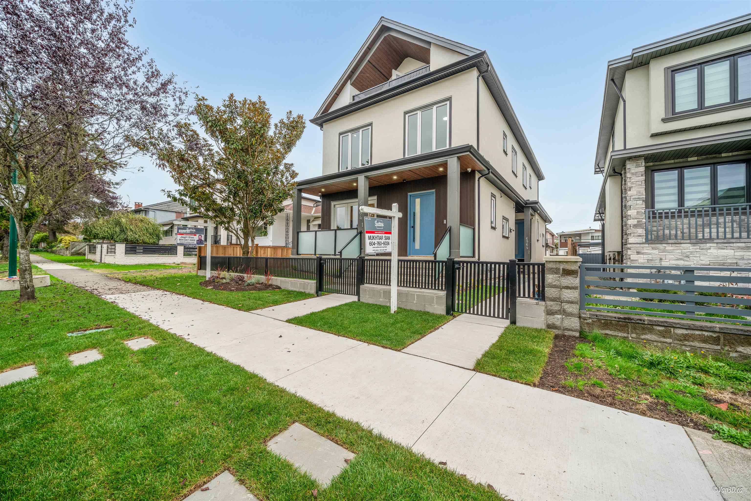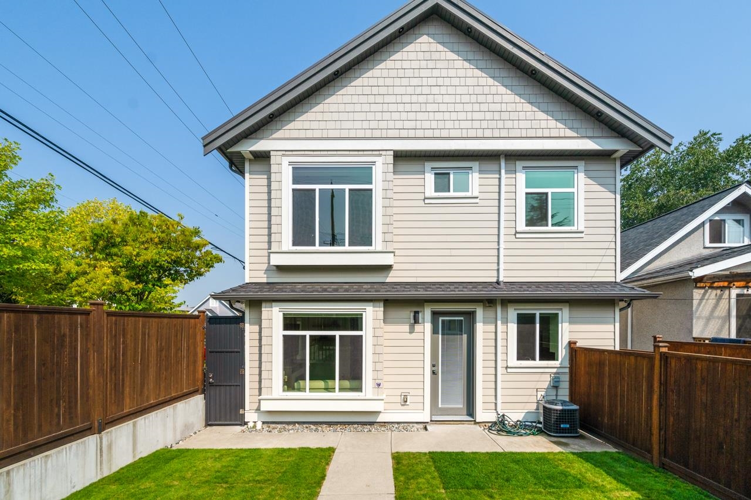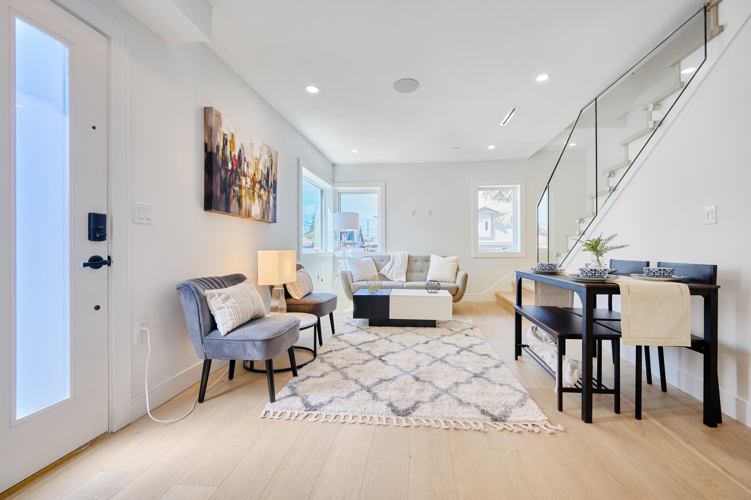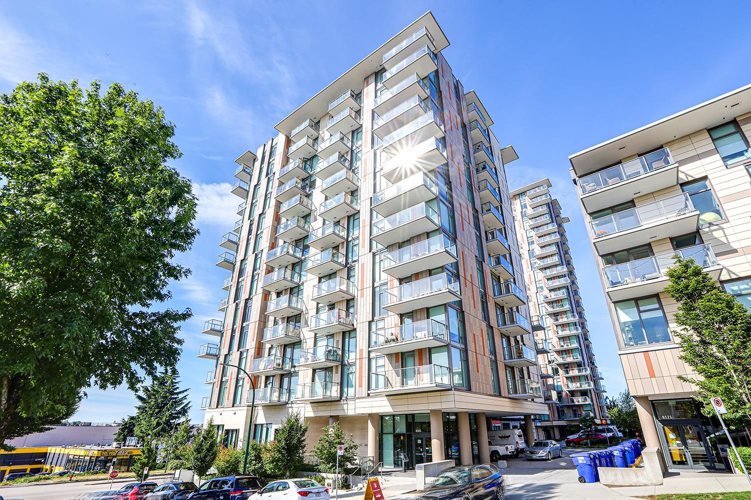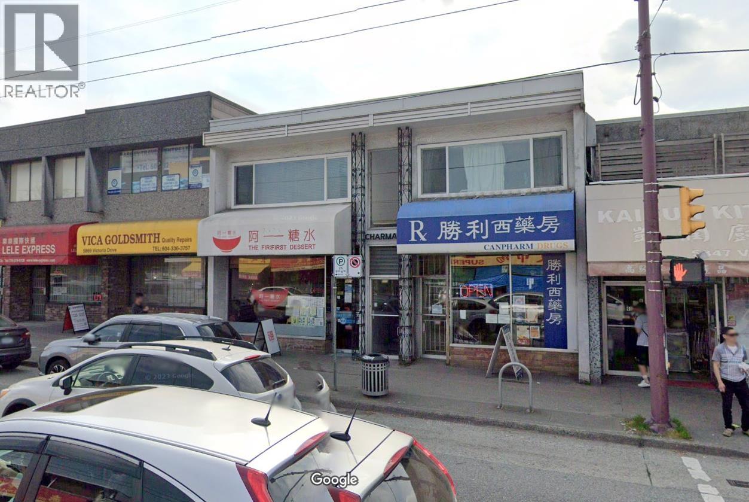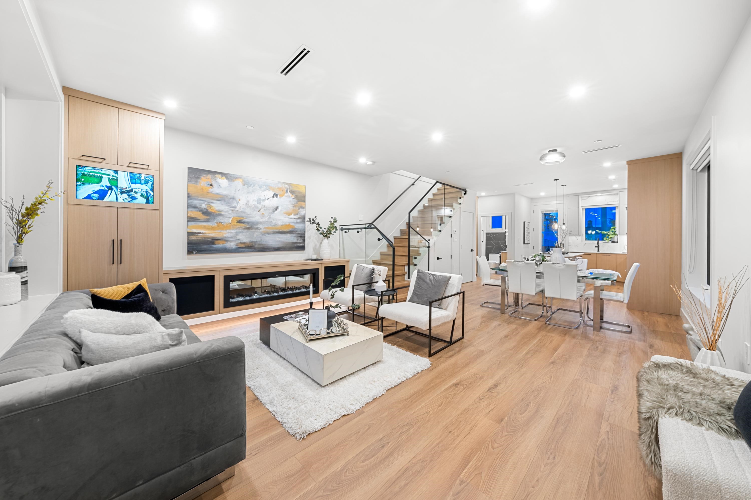- Houseful
- BC
- Vancouver
- Victoria - Fraserview
- 2262 Newport Avenue
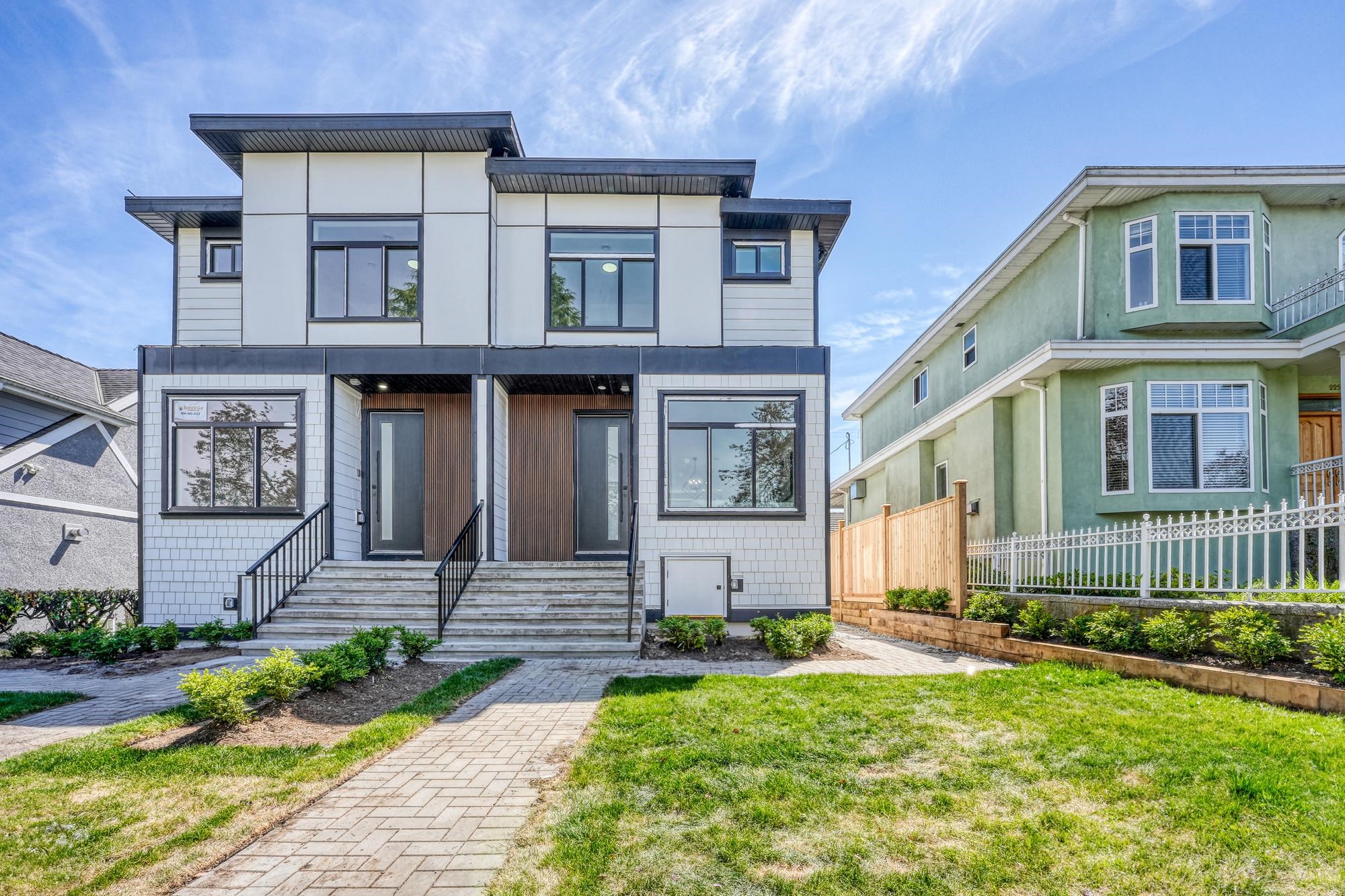
Highlights
Description
- Home value ($/Sqft)$795/Sqft
- Time on Houseful
- Property typeResidential
- Neighbourhood
- Median school Score
- Year built2024
- Mortgage payment
Welcome to your dream family home in Vancouver! This stunning 1760 sq ft, 4bed/4bath residence boasts high-end finishes, radiant heating, and an open layout, perfect for comfortable family living. Additionally, this 1/2 duplex home comes with a 2/5/10 warranty, offering peace of mind for years to come. This exceptional property also features a separate 1-bedroom basement suite, providing an excellent opportunity for rental income or accommodating extended family members. Convenience is key with easy access to schools, public transit, shopping, and it is beside Bobolink Park, making this location a true gem.Your dream family home, is just a phone call away. Contact us today and take the first step to make it yours!***OPEN HOUSE SATURDAY AUGUST 30TH AND SUNDAY AUGUST 31ST 2-4PM***
Home overview
- Heat source Heat pump, radiant
- Sewer/ septic Public sewer, storm sewer
- Construction materials
- Foundation
- Roof
- Parking desc
- # full baths 4
- # total bathrooms 4.0
- # of above grade bedrooms
- Appliances Washer/dryer, dishwasher, refrigerator, stove
- Area Bc
- Water source Public
- Zoning description R1-1
- Basement information Finished, exterior entry
- Building size 1760.0
- Mls® # R3041409
- Property sub type Duplex
- Status Active
- Tax year 2023
- Primary bedroom 3.15m X 3.124m
Level: Above - Bedroom 2.413m X 3.124m
Level: Above - Bedroom 2.769m X 3.454m
Level: Above - Family room 2.845m X 2.667m
Level: Basement - Kitchen 3.048m X 2.159m
Level: Basement - Bedroom 3.048m X 3.226m
Level: Basement - Living room 4.597m X 3.454m
Level: Main - Kitchen 3.835m X 3.226m
Level: Main - Dining room 2.21m X 4.115m
Level: Main
- Listing type identifier Idx

$-3,731
/ Month

