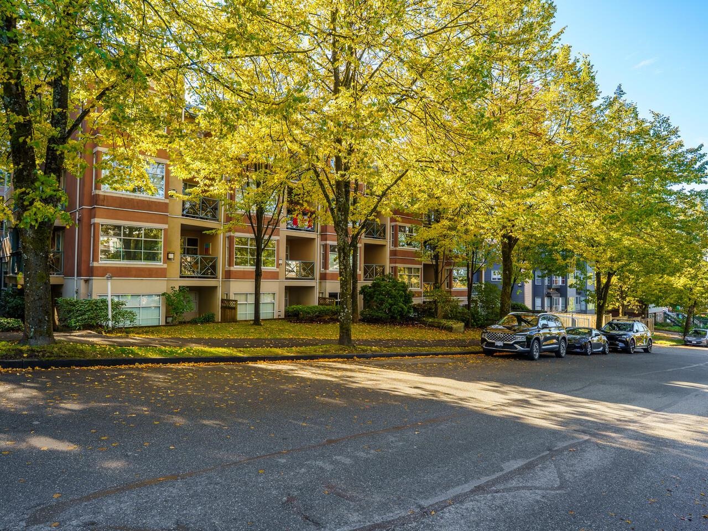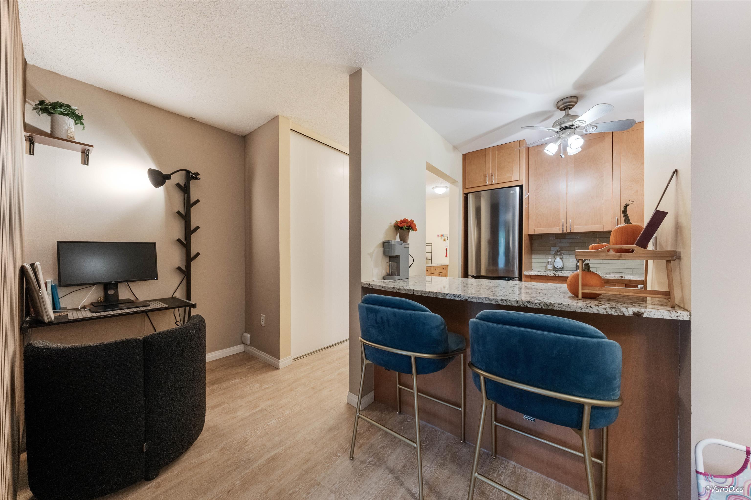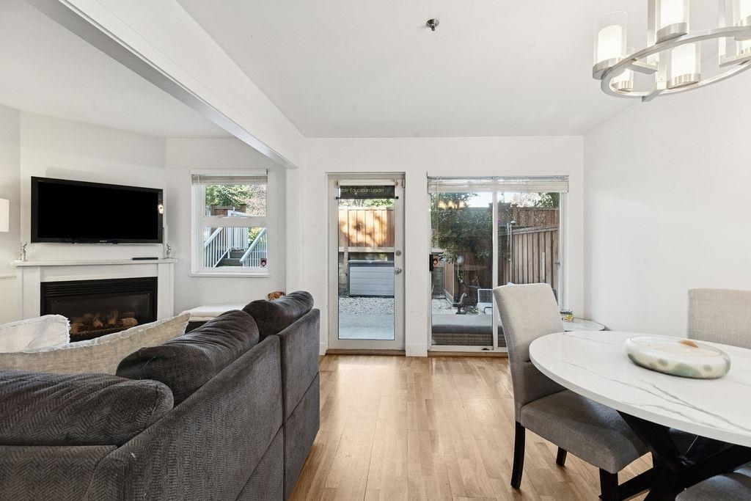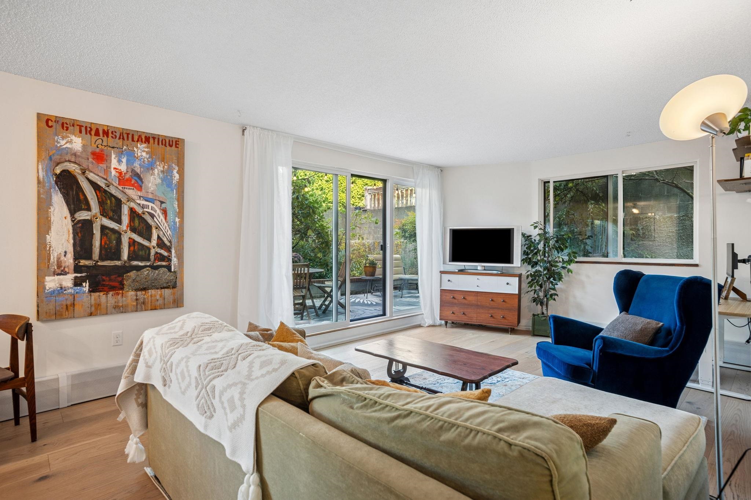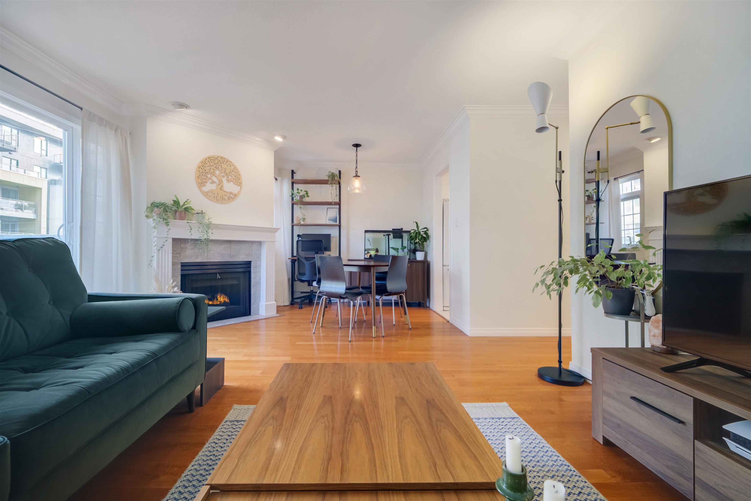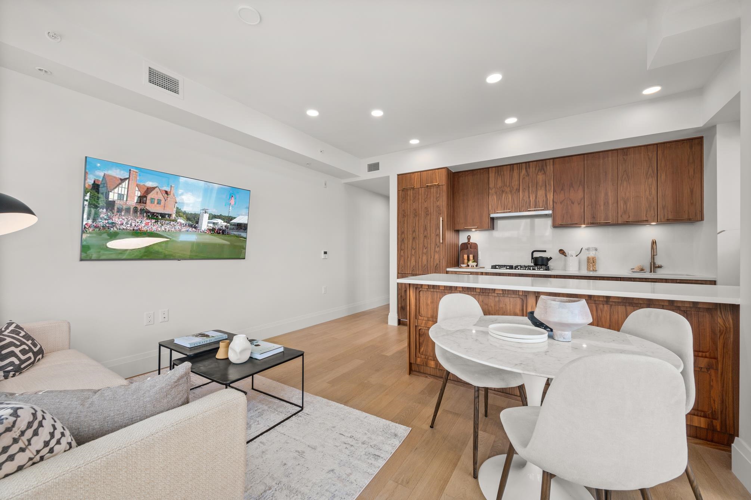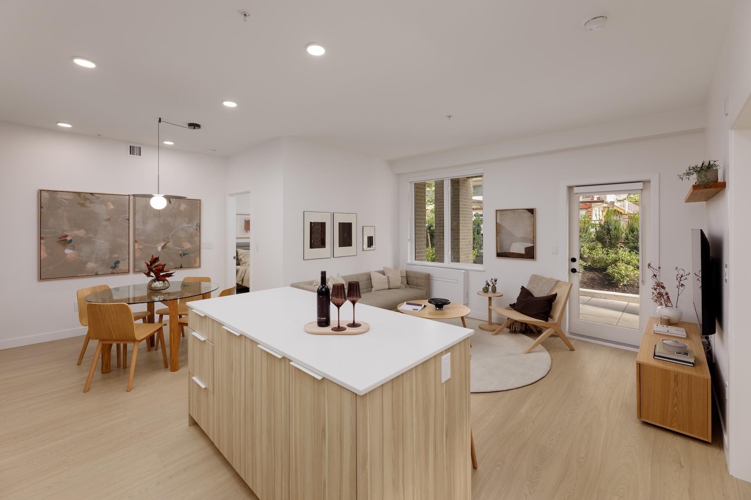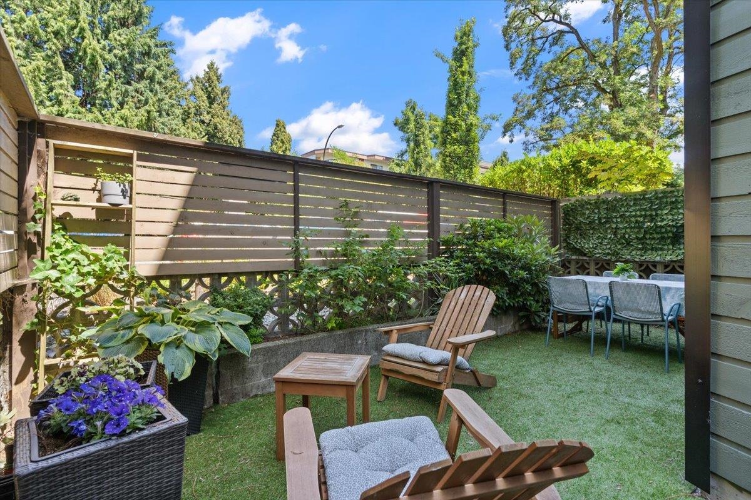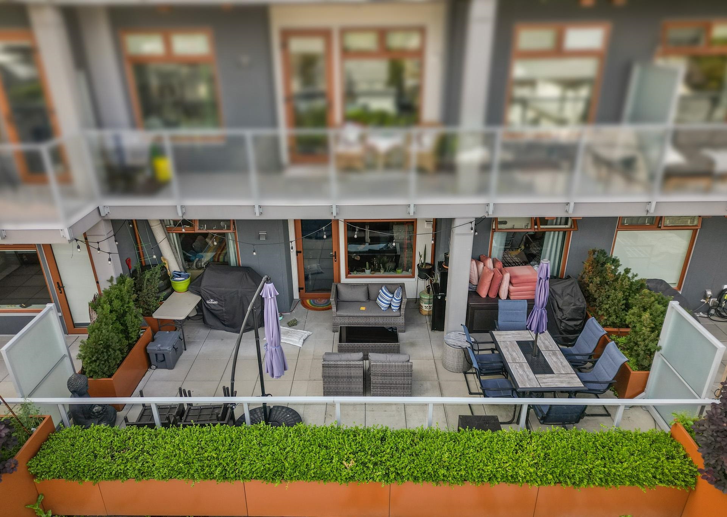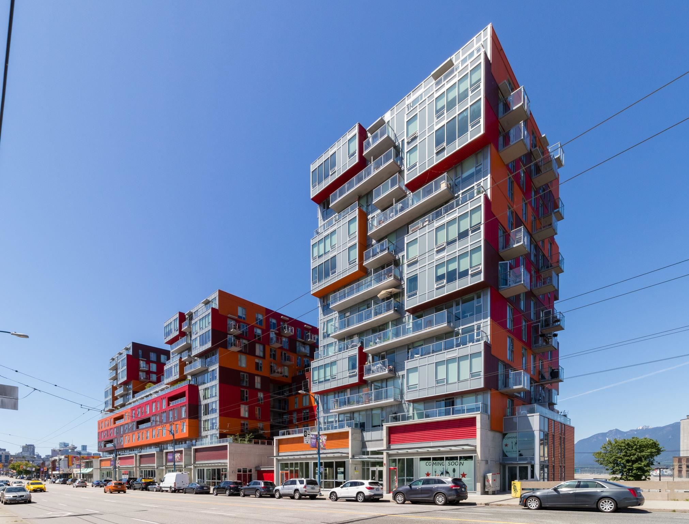Select your Favourite features
- Houseful
- BC
- Vancouver
- Grandview - Woodland
- 2265 East Hastings Street #218
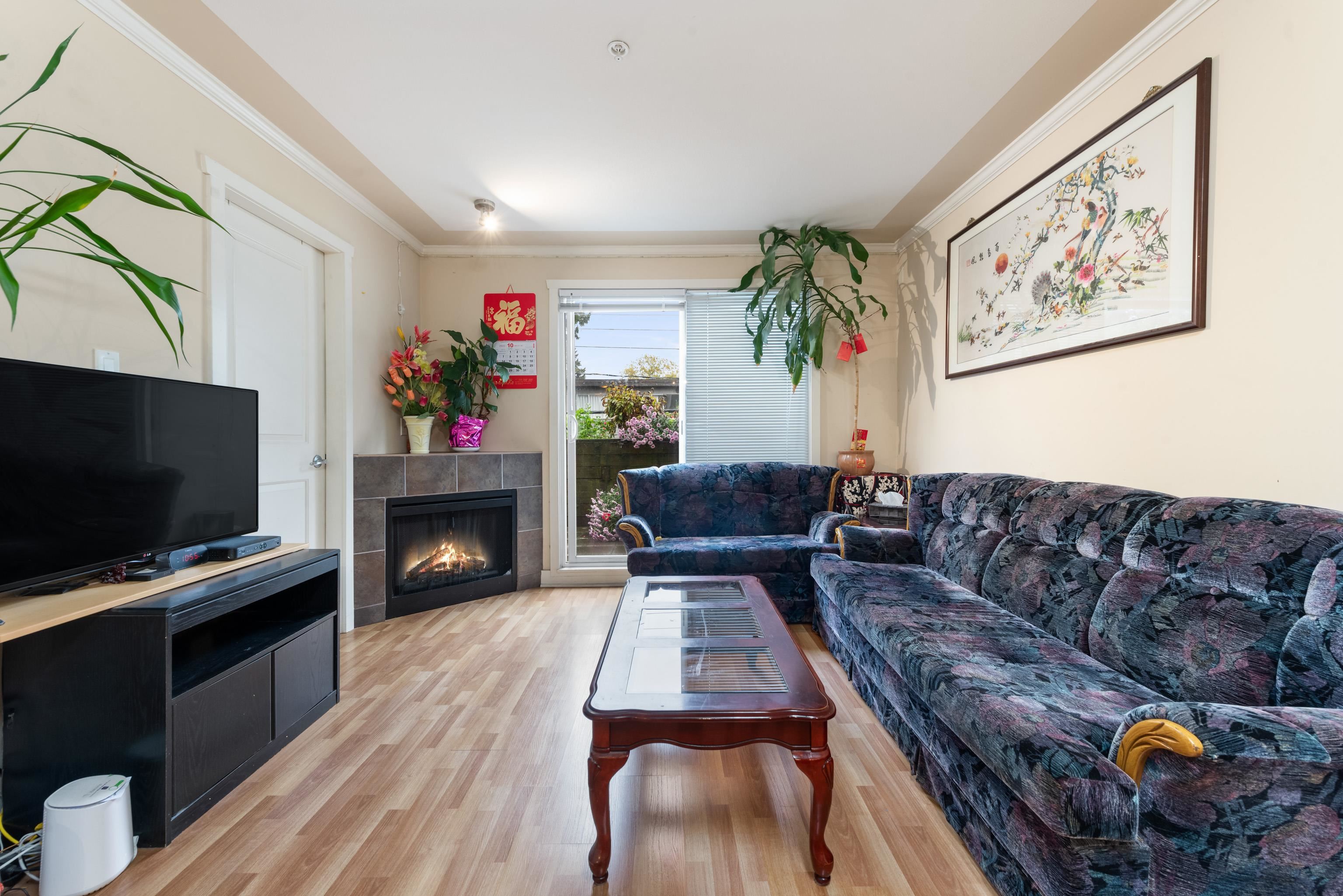
2265 East Hastings Street #218
For Sale
New 2 hours
$649,800
2 beds
2 baths
772 Sqft
2265 East Hastings Street #218
For Sale
New 2 hours
$649,800
2 beds
2 baths
772 Sqft
Highlights
Description
- Home value ($/Sqft)$842/Sqft
- Time on Houseful
- Property typeResidential
- Neighbourhood
- Median school Score
- Year built2006
- Mortgage payment
Welcome to Hastings Gate — a boutique building in the heart of vibrant East Village! This efficiently laid-out 2 bed + den, 2 bath home offers 772 sq. ft. of interior space plus a large 209 sq. ft. private patio. Quietly located on the back side of the building facing the laneway, this home offers peaceful living while being steps from cafés, restaurants, shops & transit. The smart floorplan separates both bedrooms for privacy, while the den is ideal as a home office or nursery. The kitchen features stone countertops, full-size appliances & a breakfast bar, opening to a bright living/dining area. The spacious primary bedroom includes a walk-through closet & private ensuite. Enjoy the oversized patio — perfect for entertaining, gardening or relaxing. Includes in-suite laundry, 1 secured und
MLS®#R3060663 updated 37 minutes ago.
Houseful checked MLS® for data 37 minutes ago.
Home overview
Amenities / Utilities
- Heat source Baseboard, electric
- Sewer/ septic Public sewer, sanitary sewer
Exterior
- # total stories 4.0
- Construction materials
- Foundation
- Roof
- # parking spaces 1
- Parking desc
Interior
- # full baths 2
- # total bathrooms 2.0
- # of above grade bedrooms
- Appliances Washer/dryer, dishwasher, refrigerator, stove
Location
- Area Bc
- Subdivision
- Water source Public
- Zoning description C2-c1
- Directions 4def123557882bb4ed689db8d3bc5430
Overview
- Basement information None
- Building size 772.0
- Mls® # R3060663
- Property sub type Apartment
- Status Active
- Tax year 2025
Rooms Information
metric
- Living room 3.226m X 3.404m
Level: Main - Dining room 2.134m X 2.87m
Level: Main - Foyer 1.549m X 1.626m
Level: Main - Bedroom 2.413m X 3.073m
Level: Main - Kitchen 2.362m X 3.454m
Level: Main - Primary bedroom 2.819m X 4.877m
Level: Main - Den 1.499m X 2.261m
Level: Main
SOA_HOUSEKEEPING_ATTRS
- Listing type identifier Idx

Lock your rate with RBC pre-approval
Mortgage rate is for illustrative purposes only. Please check RBC.com/mortgages for the current mortgage rates
$-1,733
/ Month25 Years fixed, 20% down payment, % interest
$
$
$
%
$
%

Schedule a viewing
No obligation or purchase necessary, cancel at any time
Nearby Homes
Real estate & homes for sale nearby

