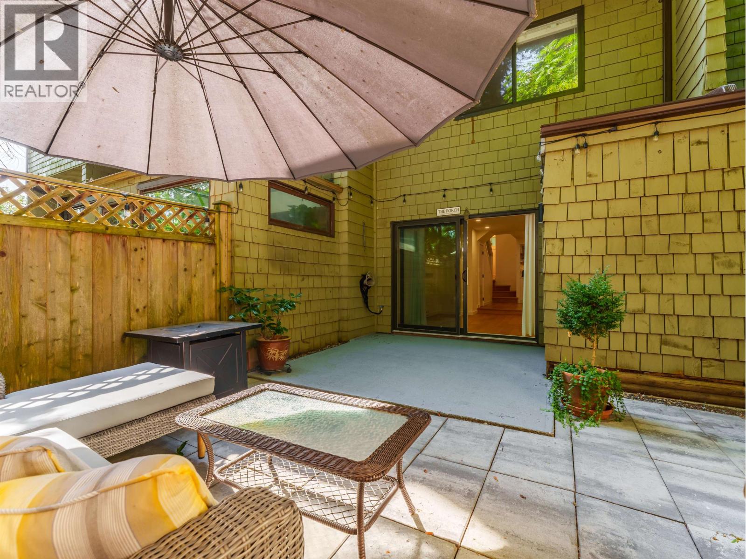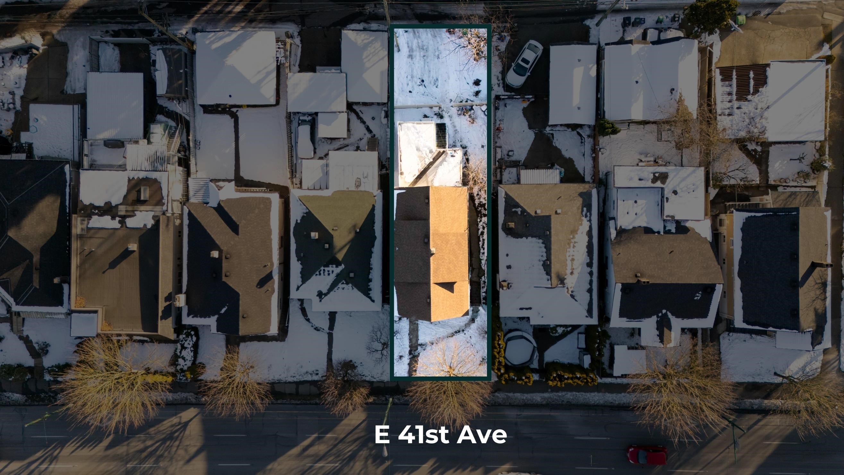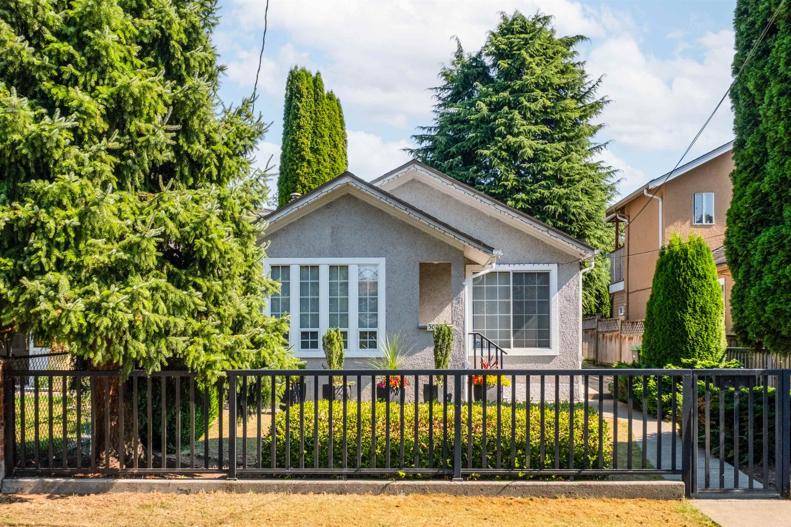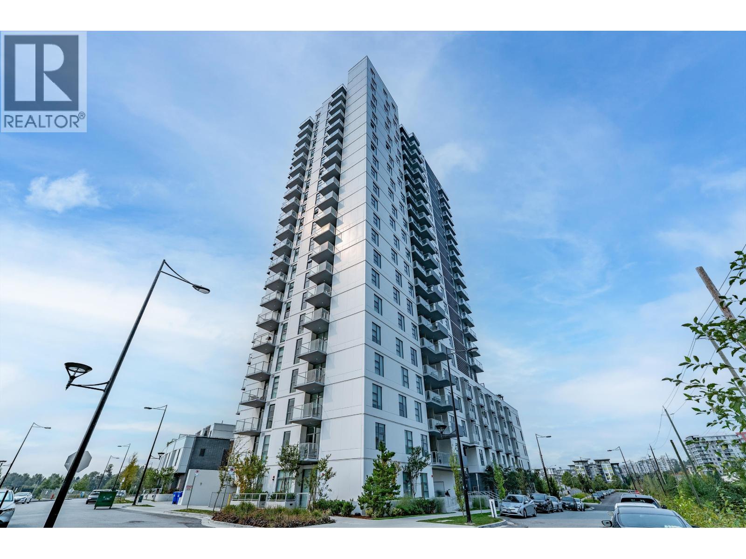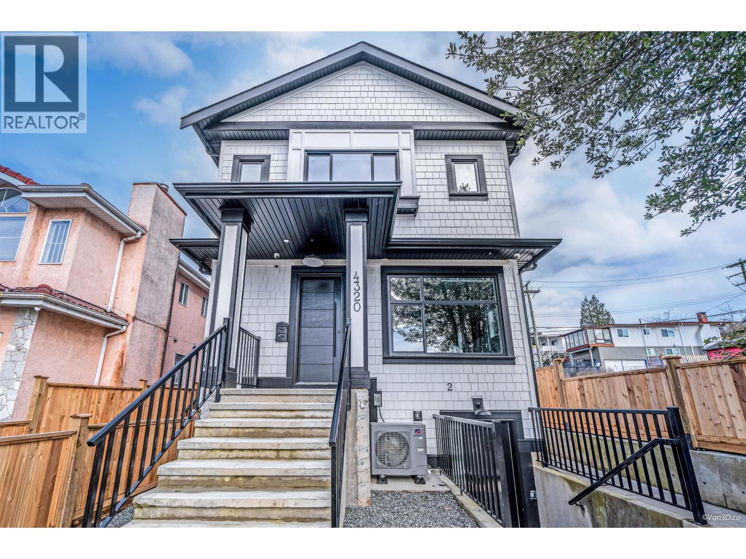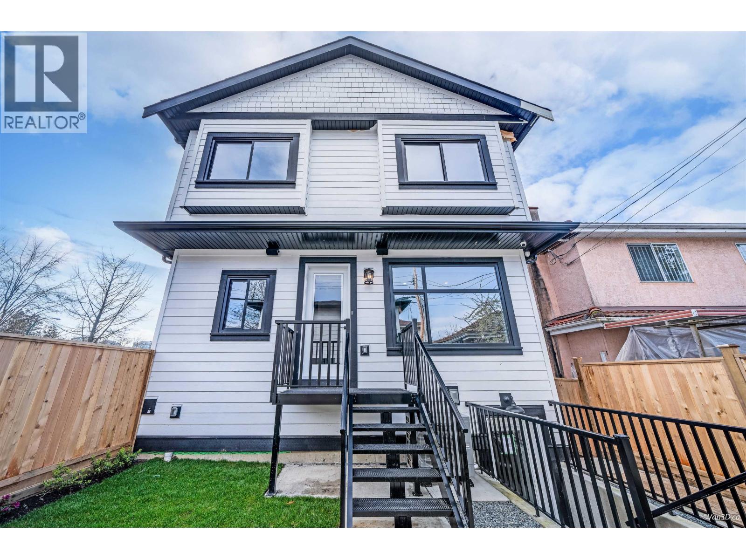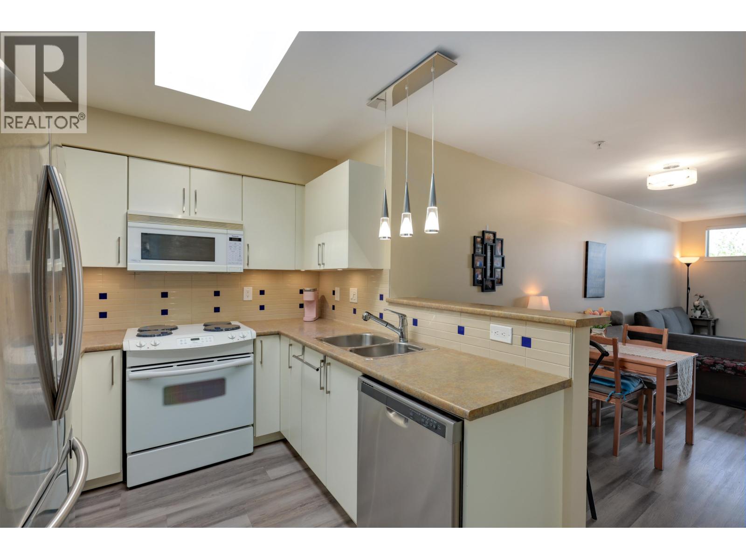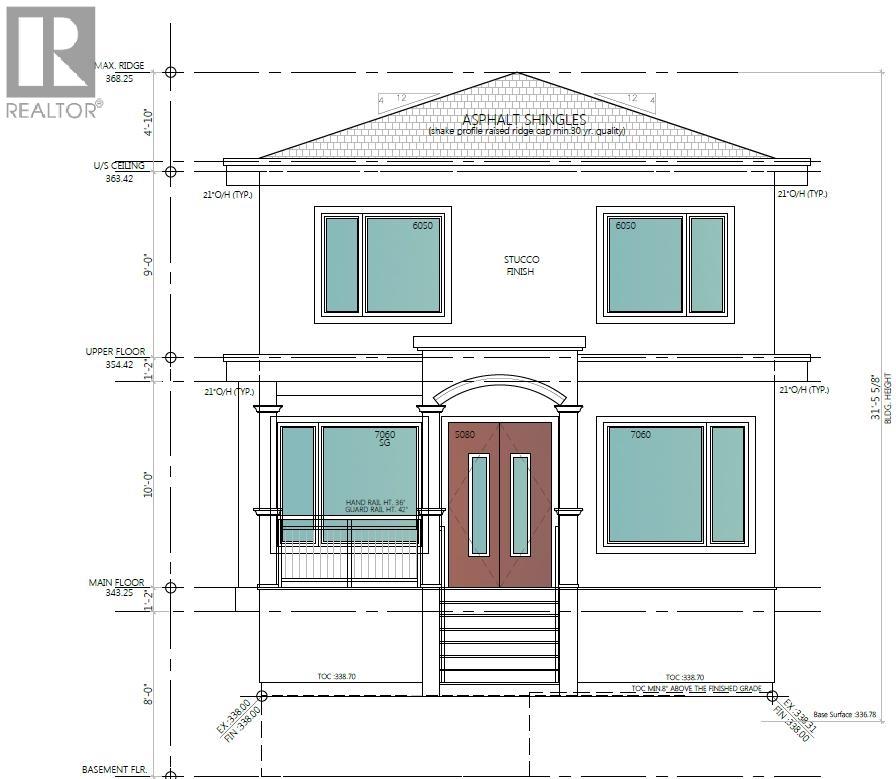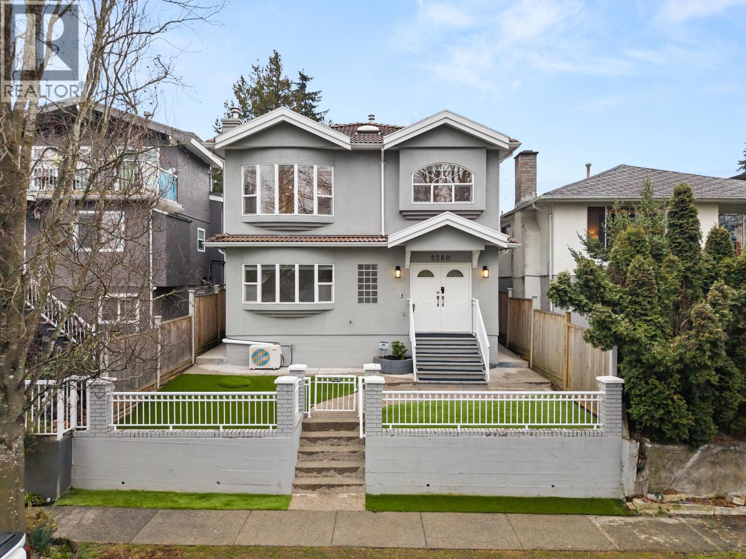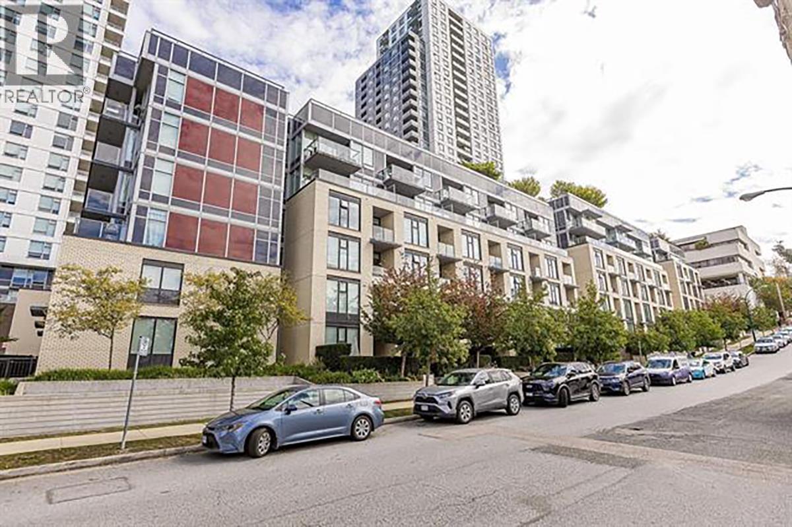- Houseful
- BC
- Vancouver
- Victoria - Fraserview
- 2266 East 54th Avenue
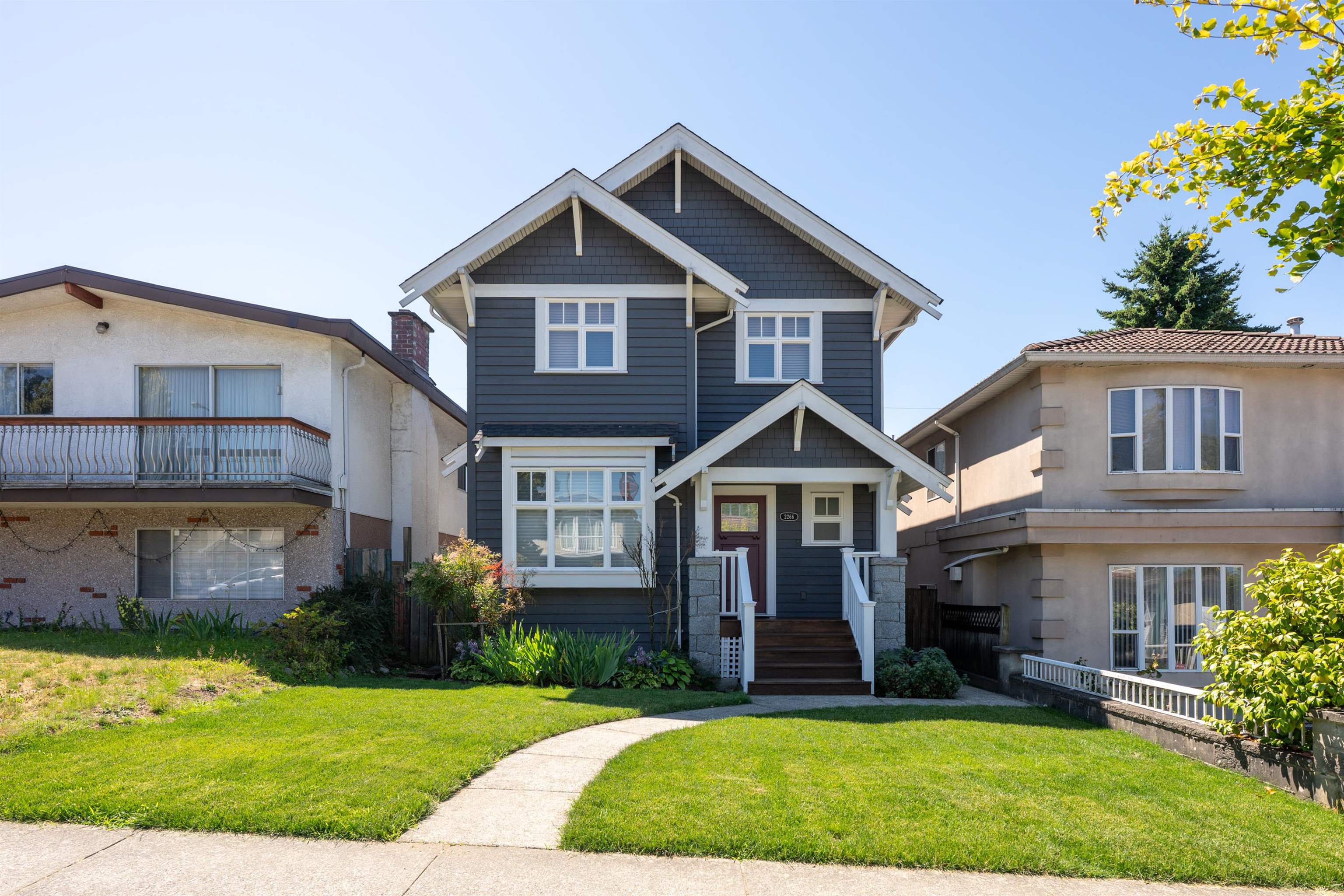
Highlights
Description
- Home value ($/Sqft)$1,040/Sqft
- Time on Houseful
- Property typeResidential
- Neighbourhood
- CommunityShopping Nearby
- Median school Score
- Year built2000
- Mortgage payment
Distinctive style, awesome place to call home. Two level custom home plus basement with separate entrance. Three bedrooms on the top floor with walk in closet, full ensuite. Exceptional home, nothing to do ... just move in ... kick back and relax. Open deck from kitchen, just step outside and feel the breeze. Southern exposure landscaped yard. Useful double garage. Minutes to Corpus Christi School, Fraserview Golf Course, Bobolink Park, Riverfront Park (trails galore). Easy access to 88 Market, Champlain Mall, River District. Walking distance to transit #20 Victoria, #29 Elliott. Beautiful opportunity.
MLS®#R3029563 updated 6 days ago.
Houseful checked MLS® for data 6 days ago.
Home overview
Amenities / Utilities
- Heat source Natural gas, radiant
- Sewer/ septic Public sewer, sanitary sewer, storm sewer
Exterior
- Construction materials
- Foundation
- Roof
- # parking spaces 3
- Parking desc
Interior
- # full baths 3
- # half baths 1
- # total bathrooms 4.0
- # of above grade bedrooms
- Appliances Washer/dryer, dishwasher, refrigerator, stove, microwave
Location
- Community Shopping nearby
- Area Bc
- Water source Public
- Zoning description R1-1
Lot/ Land Details
- Lot dimensions 3248.86
Overview
- Lot size (acres) 0.07
- Basement information Finished
- Building size 2007.0
- Mls® # R3029563
- Property sub type Single family residence
- Status Active
- Tax year 2024
Rooms Information
metric
- Bedroom 2.845m X 2.819m
Level: Above - Primary bedroom 4.674m X 3.886m
Level: Above - Walk-in closet 1.6m X 2.489m
Level: Above - Bedroom 3.454m X 2.819m
Level: Above - Kitchen 1.829m X 2.743m
Level: Basement - Bedroom 4.547m X 3.2m
Level: Basement - Living room 3.531m X 3.353m
Level: Main - Eating area 3.683m X 3.15m
Level: Main - Foyer 2.819m X 1.524m
Level: Main - Kitchen 3.658m X 3.353m
Level: Main - Dining room 3.048m X 3.683m
Level: Main
SOA_HOUSEKEEPING_ATTRS
- Listing type identifier Idx

Lock your rate with RBC pre-approval
Mortgage rate is for illustrative purposes only. Please check RBC.com/mortgages for the current mortgage rates
$-5,568
/ Month25 Years fixed, 20% down payment, % interest
$
$
$
%
$
%

Schedule a viewing
No obligation or purchase necessary, cancel at any time



