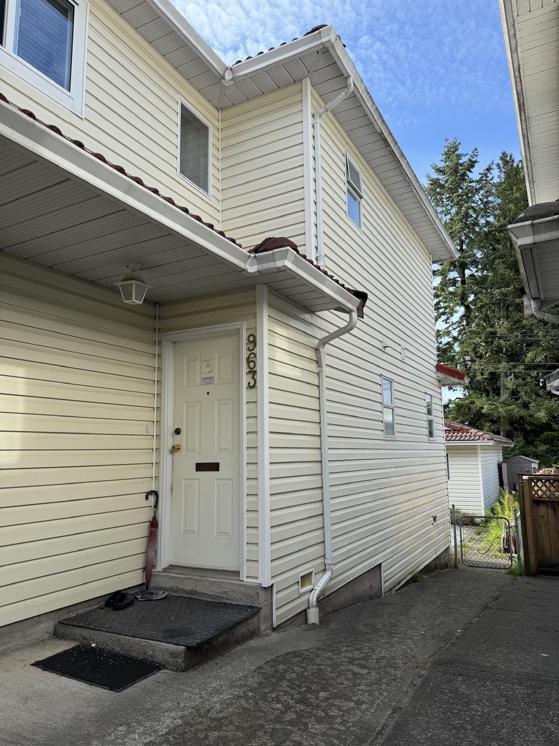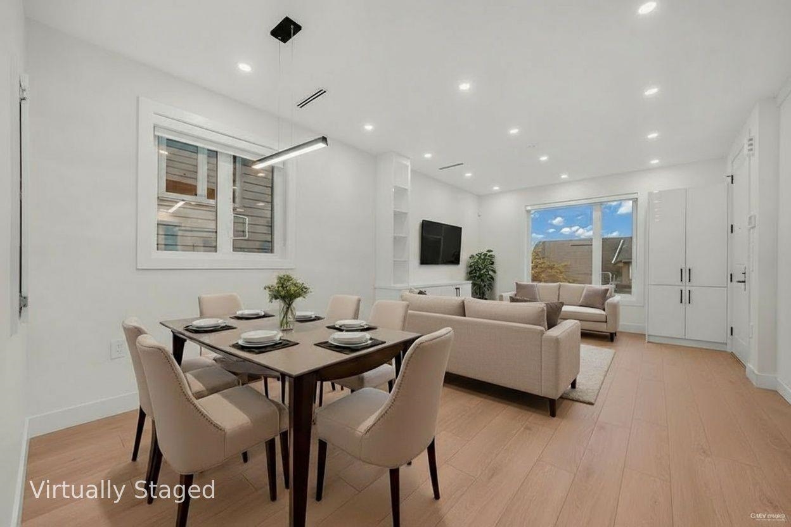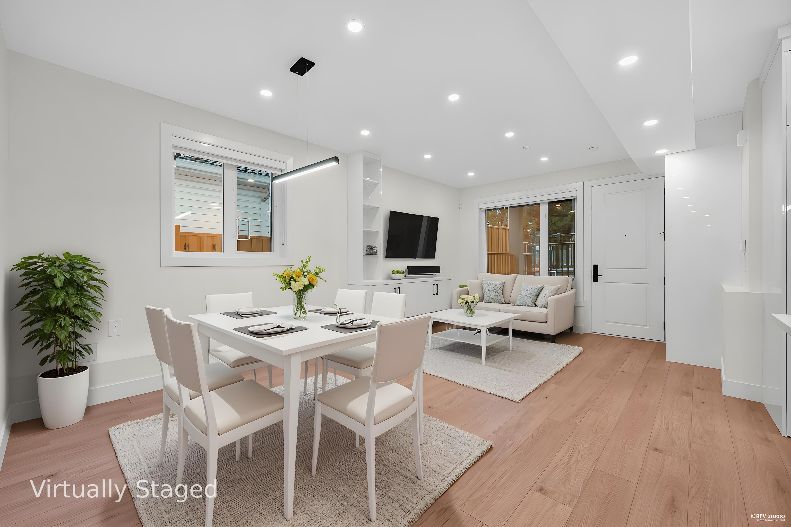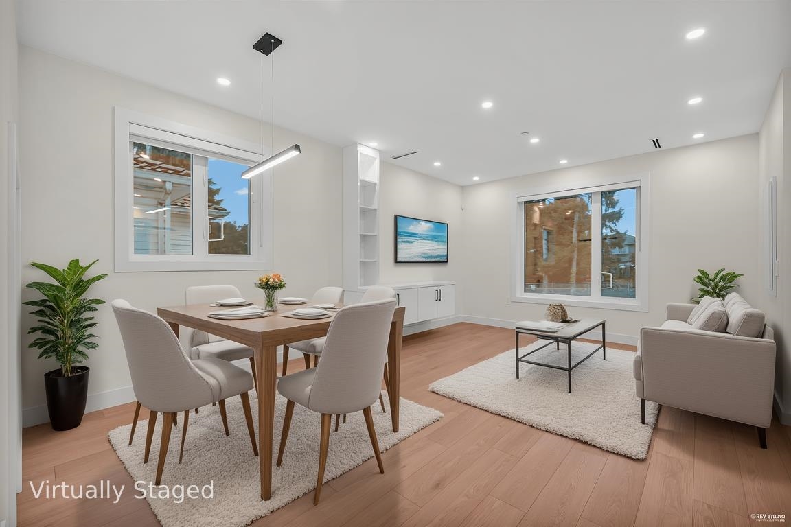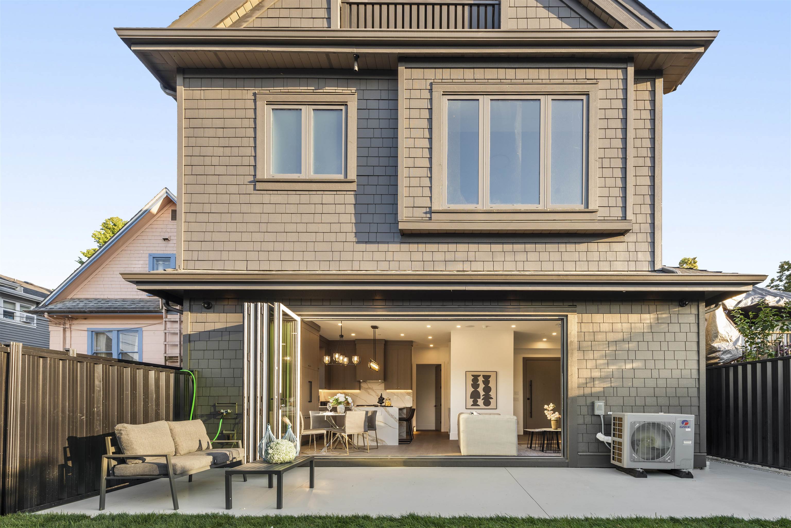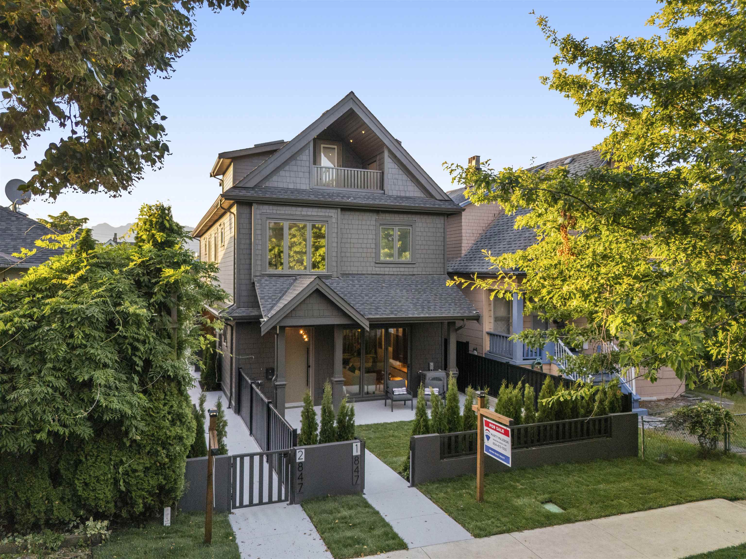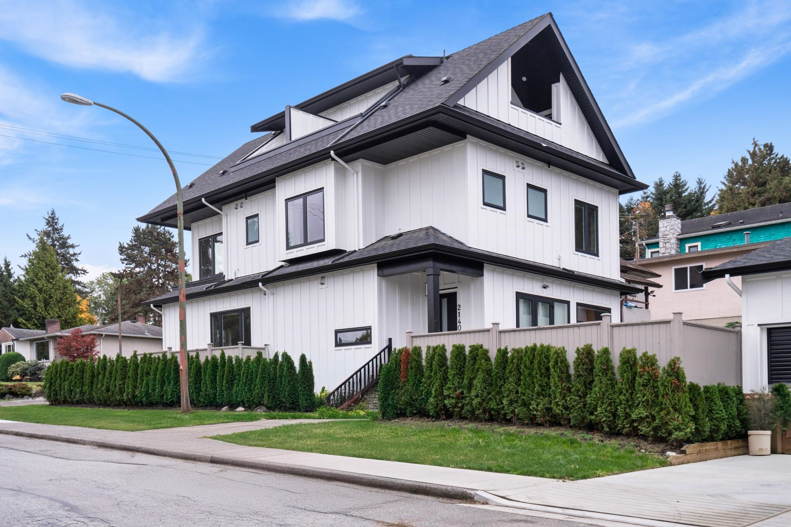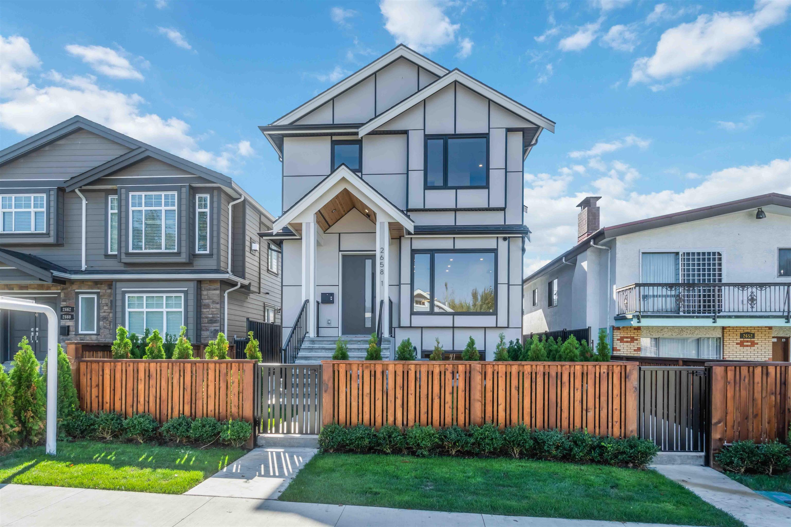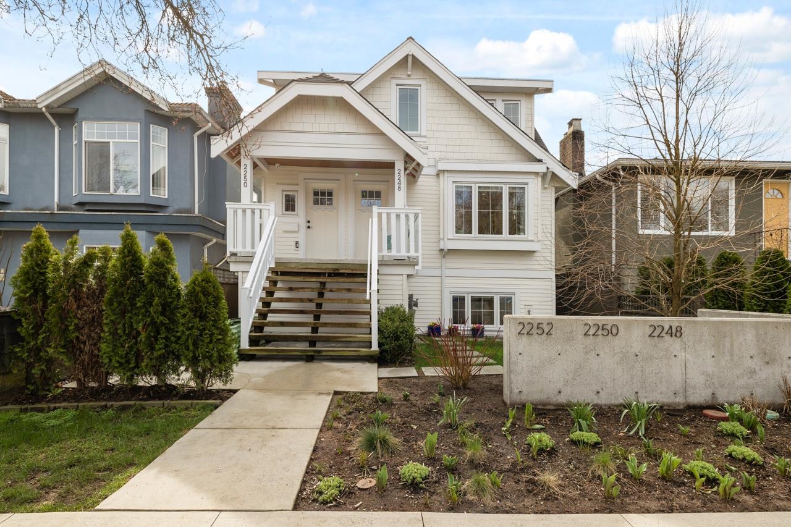Select your Favourite features
- Houseful
- BC
- Vancouver
- Grandview - Woodland
- 2282 East 8th Avenue #3
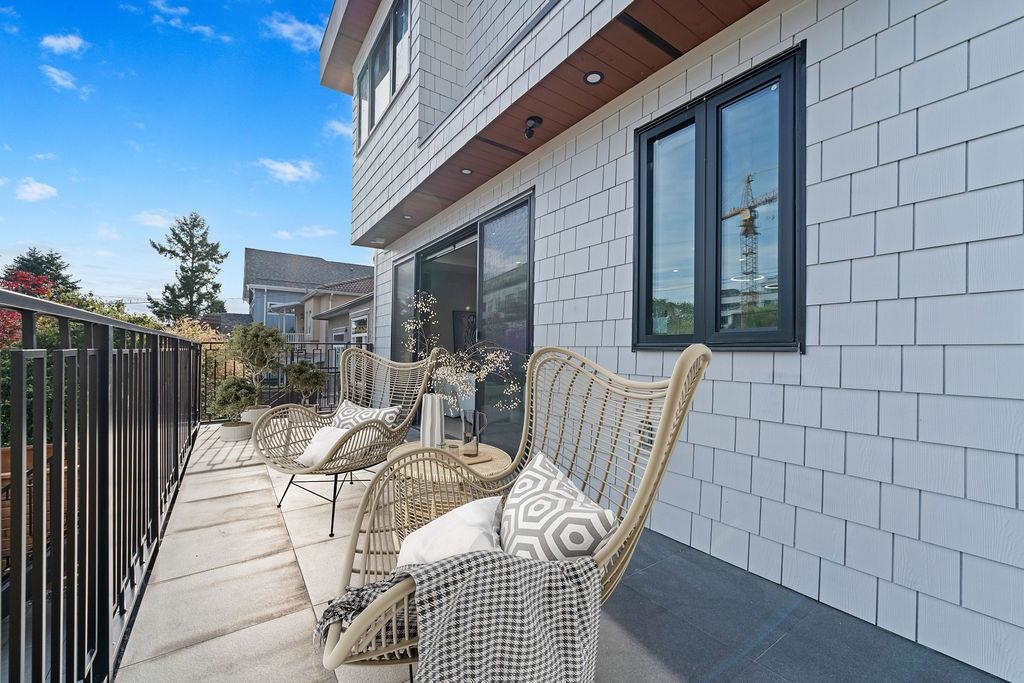
2282 East 8th Avenue #3
For Sale
New 4 hours
$1,638,000
3 beds
3 baths
1,478 Sqft
2282 East 8th Avenue #3
For Sale
New 4 hours
$1,638,000
3 beds
3 baths
1,478 Sqft
Highlights
Description
- Home value ($/Sqft)$1,108/Sqft
- Time on Houseful
- Property typeResidential
- Neighbourhood
- Median school Score
- Year built2025
- Mortgage payment
RARE 2-LEVEL BACK UNIT ! Stunning 3 beds, 3 baths south-facing home on iconic E. 8th Ave, steps from Commercial Dr. Designed by Architrix with interiors by KD Design Studio, this spacious unit features engineered oak floors, custom fluted millwork, built-in closets, and a cozy fireplace. Gourmet kitchen with Fisher & Paykel appliances, quartz countertops, stone accents, waterfall island. Enjoy large black sliding doors, EV-ready storage shed, A/C heat pump, oversized tiled balcony, Paver stone patio, pro landscaping, and walk-in pantry/den. Near SkyTrain, bus routes, Trout Lake & shops. Loads of Natural Light. Includes 1 parking, bike room, storage
MLS®#R3061052 updated 6 hours ago.
Houseful checked MLS® for data 6 hours ago.
Home overview
Amenities / Utilities
- Heat source Heat pump
- Sewer/ septic Public sewer, sanitary sewer, storm sewer
Exterior
- Construction materials
- Foundation
- Roof
- # parking spaces 1
- Parking desc
Interior
- # full baths 2
- # half baths 1
- # total bathrooms 3.0
- # of above grade bedrooms
- Appliances Washer/dryer, dishwasher, refrigerator, stove, microwave
Location
- Area Bc
- Water source Public
- Zoning description Rm8-a
Overview
- Basement information None
- Building size 1478.0
- Mls® # R3061052
- Property sub type Duplex
- Status Active
- Tax year 2025
Rooms Information
metric
- Walk-in closet 1.829m X 1.93m
Level: Above - Primary bedroom 3.251m X 3.251m
Level: Above - Bedroom 2.845m X 3.048m
Level: Above - Bedroom 2.845m X 3.429m
Level: Above - Kitchen 2.819m X 4.674m
Level: Main - Living room 3.302m X 4.343m
Level: Main - Dining room 2.413m X 3.048m
Level: Main - Pantry 1.448m X 2.565m
Level: Main
SOA_HOUSEKEEPING_ATTRS
- Listing type identifier Idx

Lock your rate with RBC pre-approval
Mortgage rate is for illustrative purposes only. Please check RBC.com/mortgages for the current mortgage rates
$-4,368
/ Month25 Years fixed, 20% down payment, % interest
$
$
$
%
$
%

Schedule a viewing
No obligation or purchase necessary, cancel at any time
Nearby Homes
Real estate & homes for sale nearby

