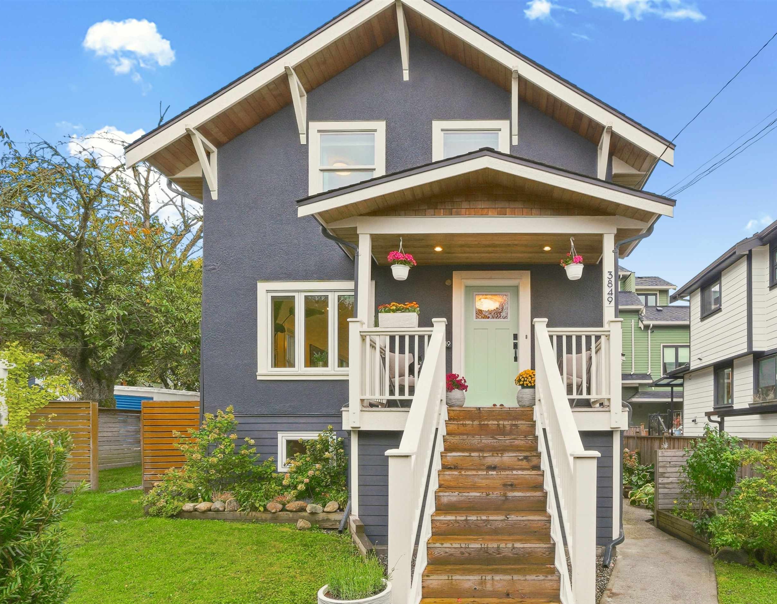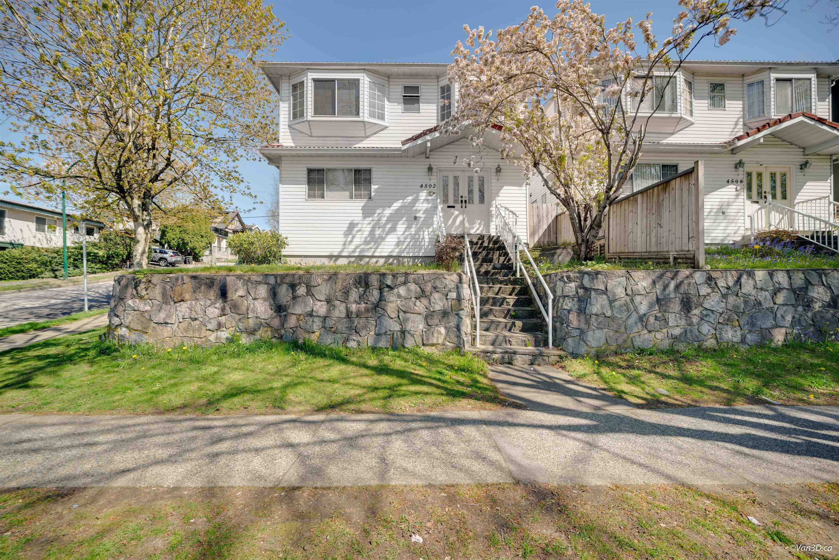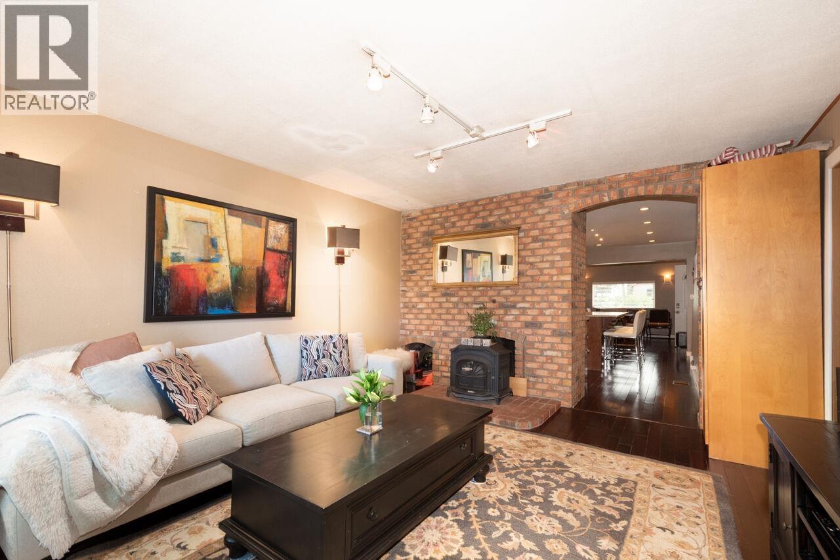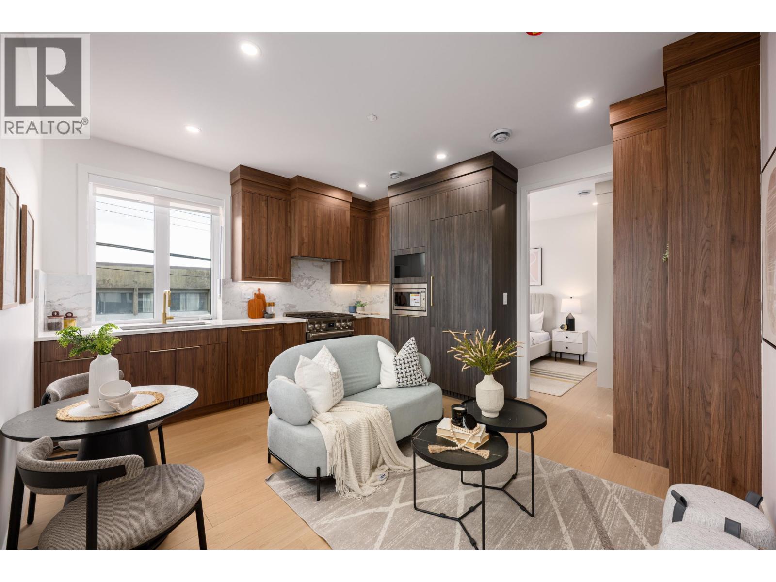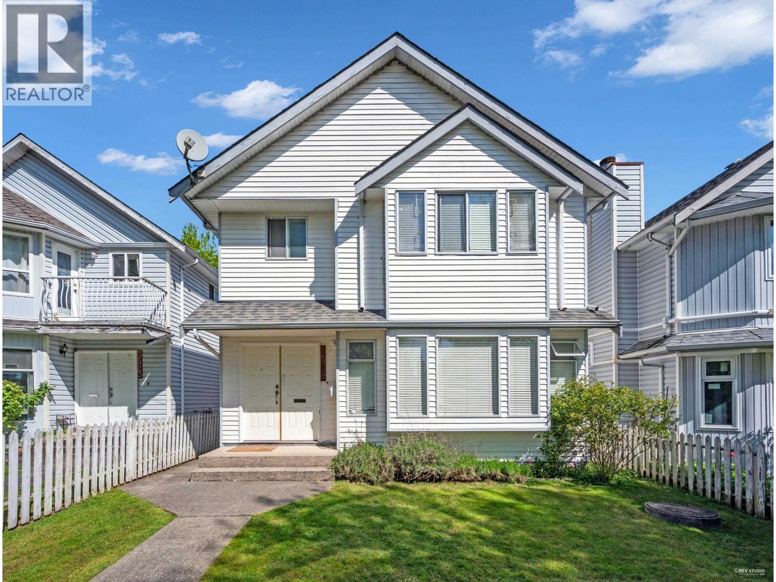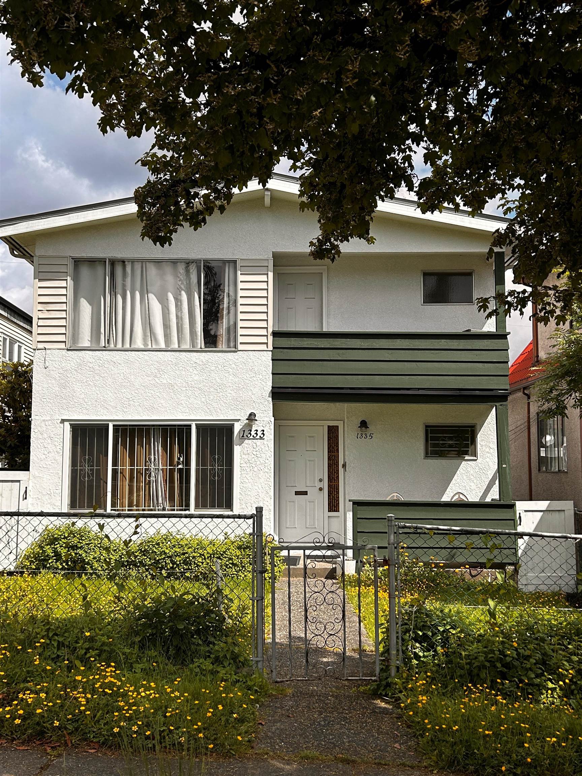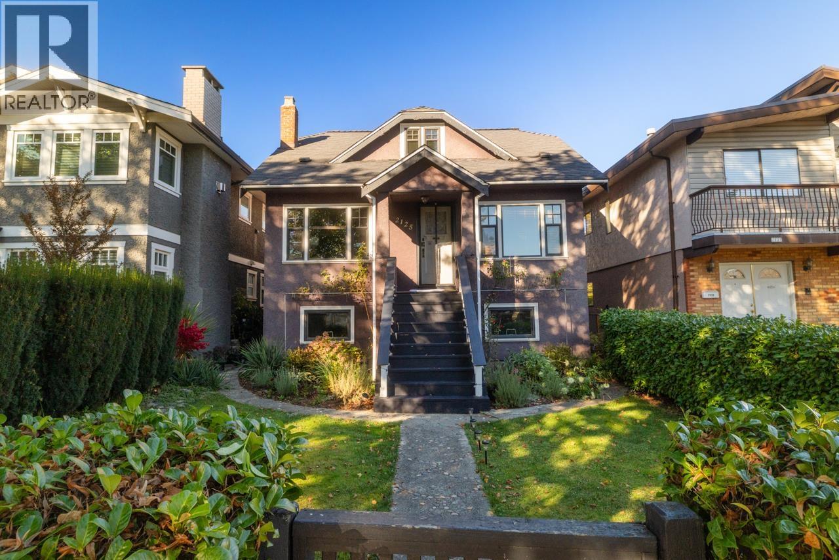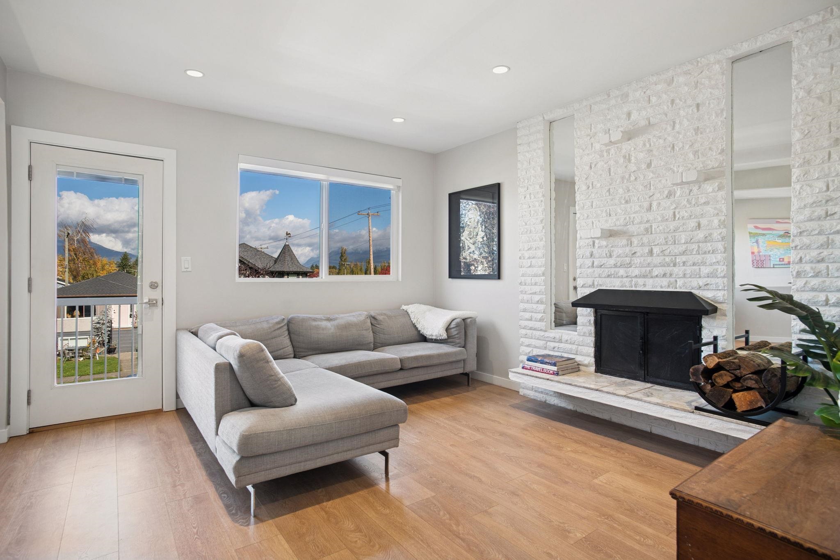- Houseful
- BC
- Vancouver
- Hastings - Sunrise
- 2285 Kamloops Street
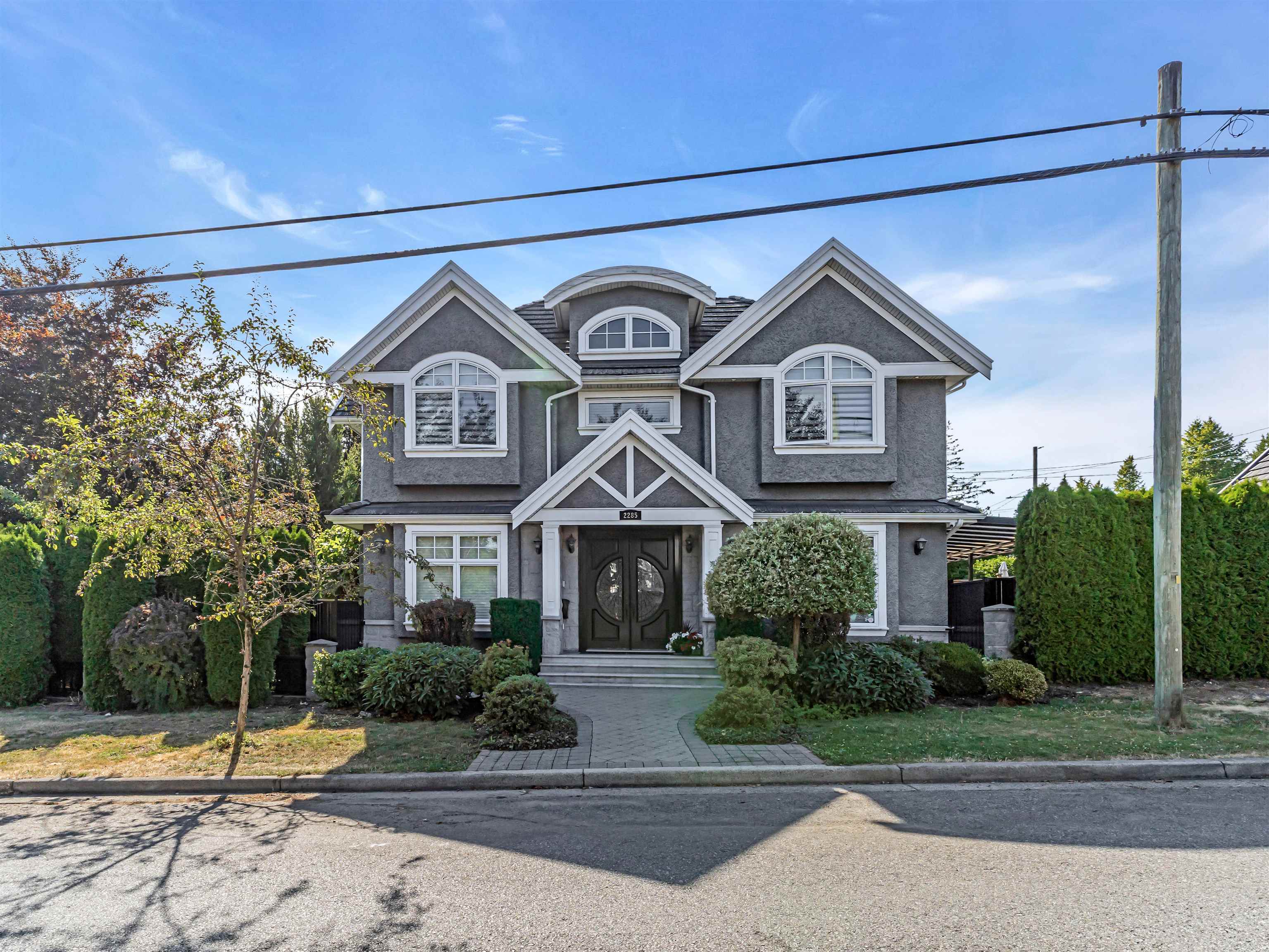
2285 Kamloops Street
2285 Kamloops Street
Highlights
Description
- Home value ($/Sqft)$864/Sqft
- Time on Houseful
- Property typeResidential
- StyleLaneway house
- Neighbourhood
- CommunityShopping Nearby
- Median school Score
- Year built2011
- Mortgage payment
Pride of ownership in this beautifully crafted custom European home situated on desirable corner lot. Featuring 1-bedroom laneway house & a separate-entry in-law suite, this property is ideal for multi-generational living. The home has a bright, spacious layout w/soaring over-height ceilings & meticulous attention to detail. Premium finishings w/extensive millwork, crown mouldings, wainscoting, wide-plank H/W flooring, tile, & gas fireplace. The chef-inspired kitchen is equipped w/Viking gas range, double oven, Miele dishwasher, rich custom cabinetry, & stone countertops—perfect everyday living & entertaining. Upstairs w/vaulted ceilings, walk in Closet, & Office. A/C, HRV, Radiant in Floor heating, Viessmann boiler, Central Vacuum, & Security System. Very Private Backyard! Open Aug 24 2-4
Home overview
- Heat source Natural gas, radiant
- Sewer/ septic Public sewer, sanitary sewer, storm sewer
- Construction materials
- Foundation
- Roof
- # parking spaces 1
- Parking desc
- # full baths 4
- # half baths 1
- # total bathrooms 5.0
- # of above grade bedrooms
- Appliances Washer/dryer, dishwasher, refrigerator, stove, oven
- Community Shopping nearby
- Area Bc
- View Yes
- Water source Public
- Zoning description R1-1
- Directions 583a28b736640b7ccef7e94f532bcad9
- Lot dimensions 4026.0
- Lot size (acres) 0.09
- Basement information Finished
- Building size 3296.0
- Mls® # R3033968
- Property sub type Single family residence
- Status Active
- Tax year 2025
- Bedroom 2.87m X 4.191m
- Living room 2.235m X 2.972m
- Kitchen 2.286m X 3.073m
- Bedroom 2.845m X 3.531m
Level: Above - Primary bedroom 4.115m X 4.928m
Level: Above - Walk-in closet 1.981m X 2.438m
Level: Above - Bedroom 3.099m X 3.683m
Level: Above - Office 2.591m X 3.099m
Level: Above - Family room 2.743m X 3.048m
Level: Basement - Storage 0.838m X 2.286m
Level: Basement - Recreation room 3.48m X 4.47m
Level: Basement - Storage 1.6m X 2.616m
Level: Basement - Kitchen 3.48m X 5.105m
Level: Basement - Living room 2.896m X 3.454m
Level: Main - Kitchen 3.81m X 5.08m
Level: Main - Foyer 2.743m X 2.972m
Level: Main - Dining room 2.819m X 4.166m
Level: Main - Family room 2.819m X 4.191m
Level: Main
- Listing type identifier Idx

$-7,597
/ Month




