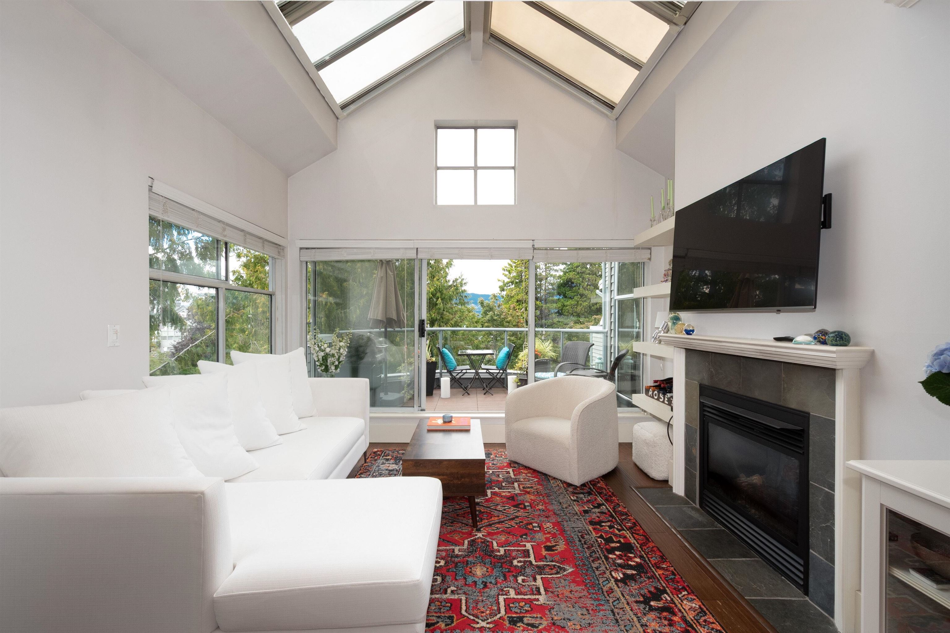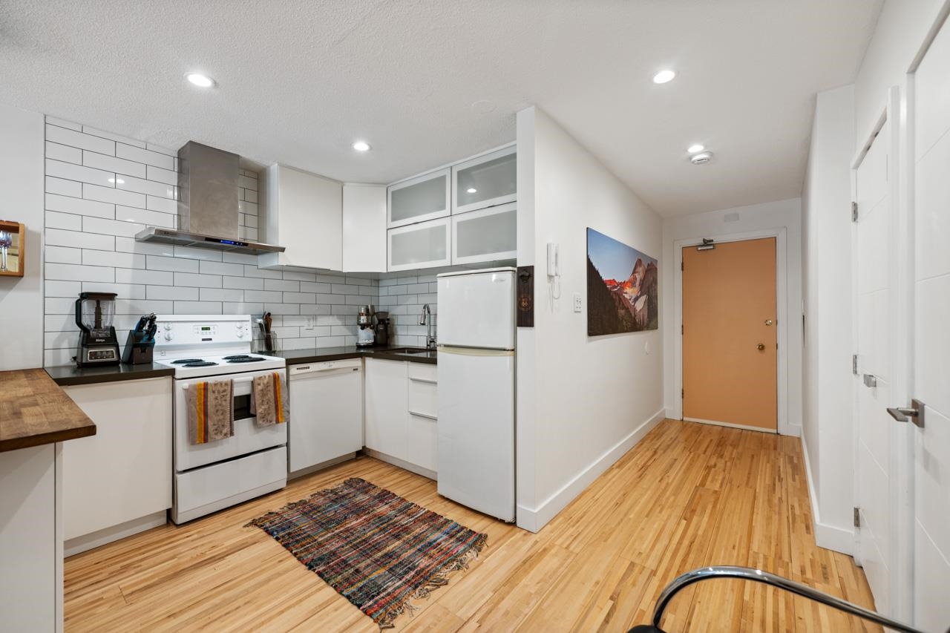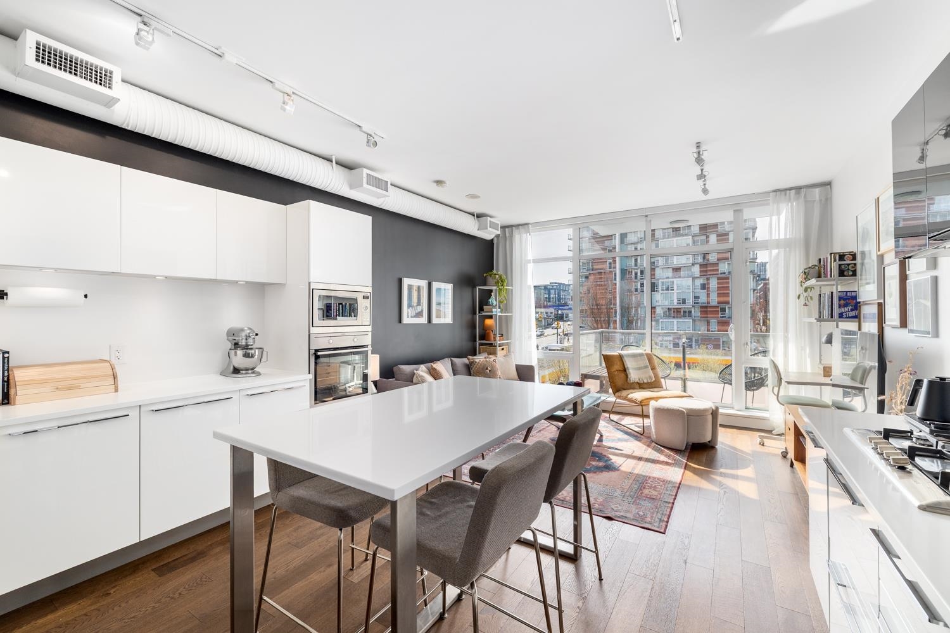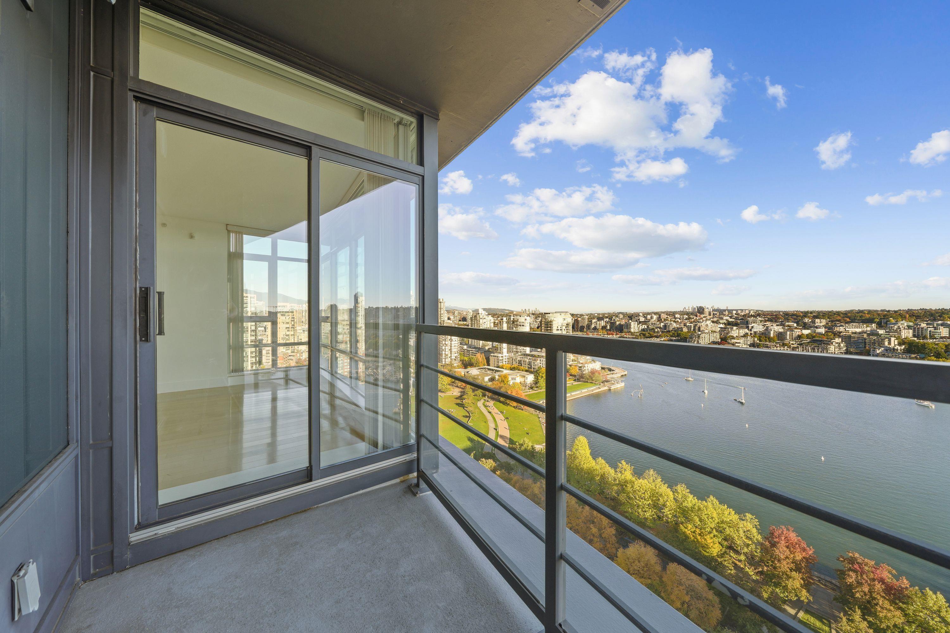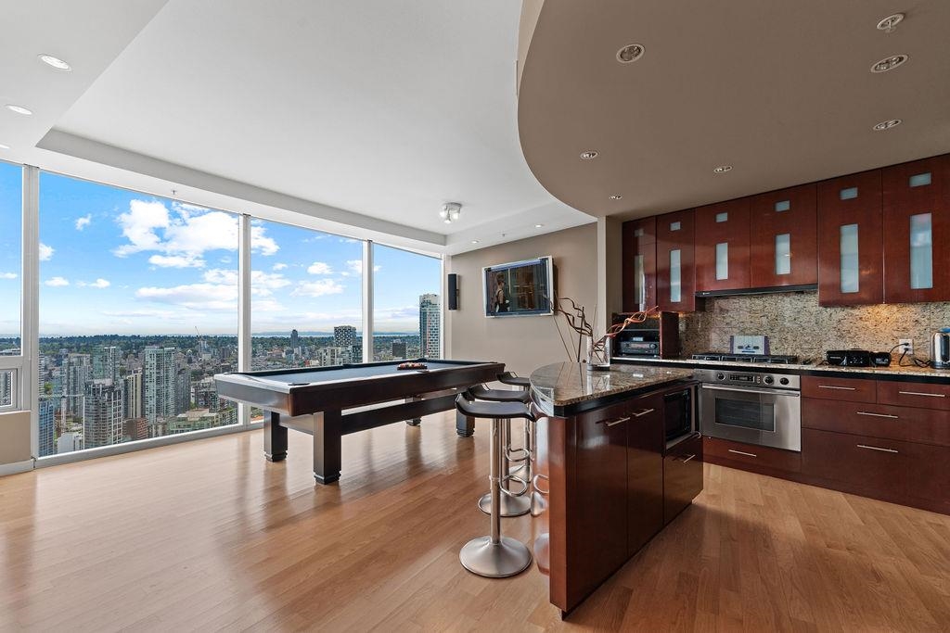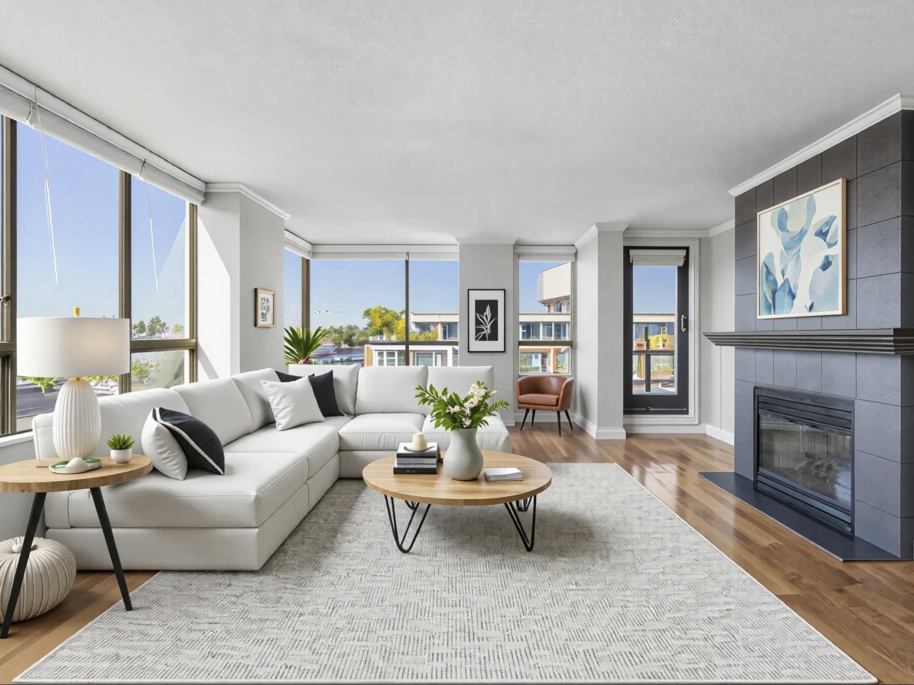
Highlights
Description
- Home value ($/Sqft)$1,101/Sqft
- Time on Houseful
- Property typeResidential
- StylePenthouse
- Neighbourhood
- CommunityShopping Nearby
- Median school Score
- Year built1993
- Mortgage payment
Rarely available PENTHOUSE at The Fairview! This sprawling East, South & West view property of almost 1,600 SF features 2 beds, 2 1/2 baths, a large den, which could be used as a 3rd bed, plus an eating nook off the kitchen. House like floor plan features updated kitchen, walnut floors, cabinetry, custom pantry & book shelves, gas fireplace, 2 patios, A/C & Miele W/D. Generous primary bedroom features multiple closets, renovated spa-like bath with in-floor radiant heat, double vanity, cosmetic bar, quartz counters & walk-in shower. Walking distance to fabulous cafes, shops, 5th AVE Cinema, West 4th & Broadway, South Granville & the anticipated Burrard Slopes Park. Bonus: 2 side by side parking, locker, visitor parking, indoor pool, gym & live-in caretaker. WOW!
Home overview
- Heat source Electric, heat pump
- Sewer/ septic Public sewer, sanitary sewer
- # total stories 11.0
- Construction materials
- Foundation
- # parking spaces 2
- Parking desc
- # full baths 2
- # half baths 1
- # total bathrooms 3.0
- # of above grade bedrooms
- Appliances Washer/dryer, dishwasher, refrigerator, stove
- Community Shopping nearby
- Area Bc
- Subdivision
- View Yes
- Water source Public
- Zoning description C-3a
- Directions 817b29afad7a1d0f71057fba48ddf601
- Basement information None
- Building size 1589.0
- Mls® # R3051184
- Property sub type Apartment
- Status Active
- Tax year 2024
- Bedroom 4.343m X 3.658m
Level: Main - Living room 4.115m X 5.156m
Level: Main - Kitchen 3.708m X 2.515m
Level: Main - Den 2.896m X 3.785m
Level: Main - Nook 2.565m X 2.87m
Level: Main - Foyer 5.105m X 1.626m
Level: Main - Dining room 3.226m X 4.648m
Level: Main - Primary bedroom 4.623m X 3.759m
Level: Main
- Listing type identifier Idx

$-4,664
/ Month



