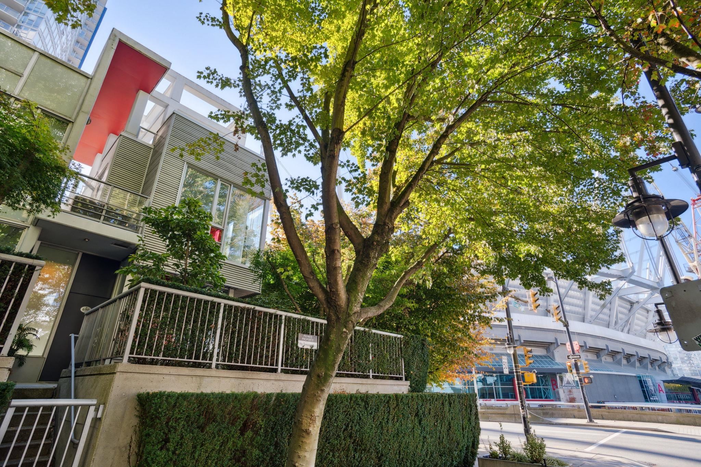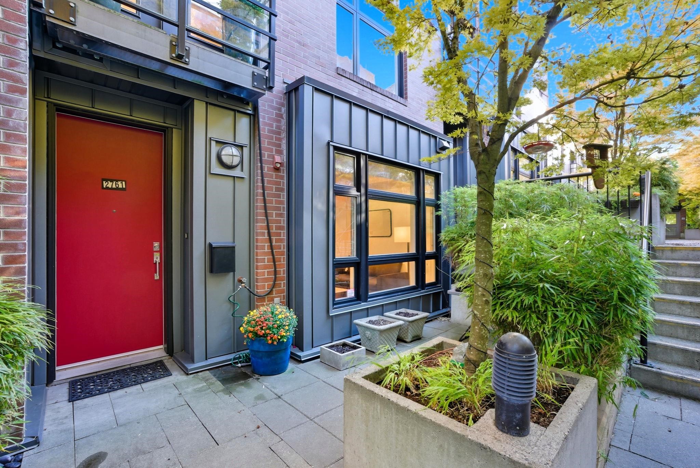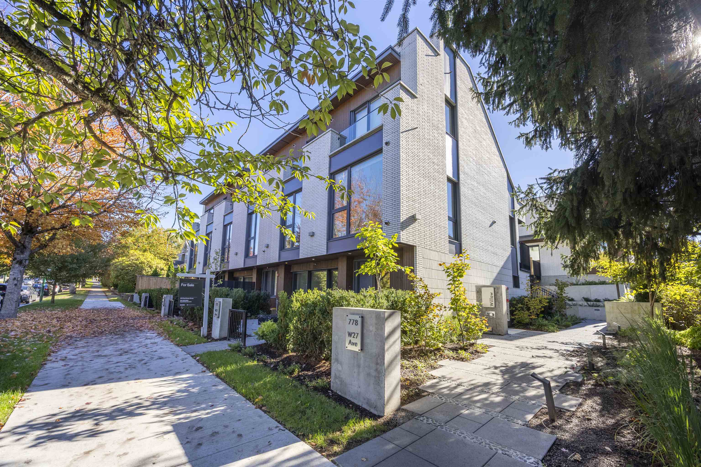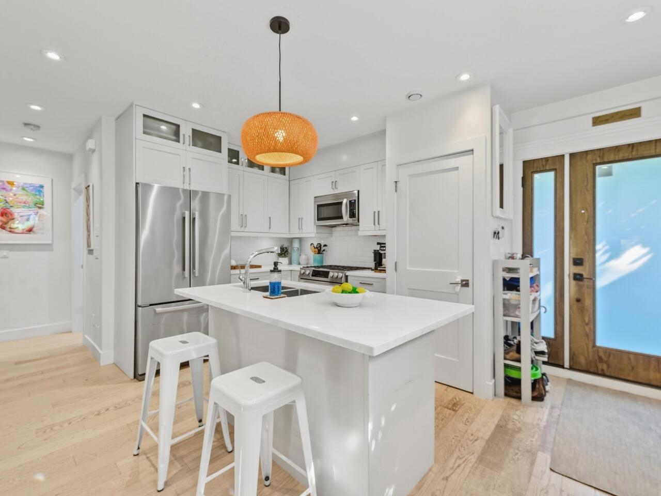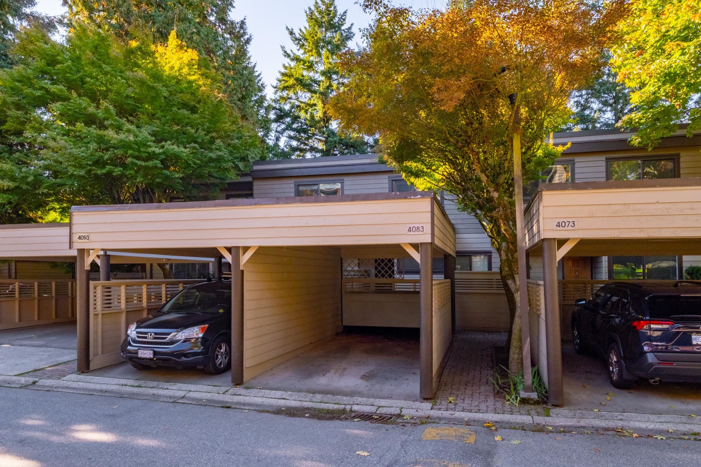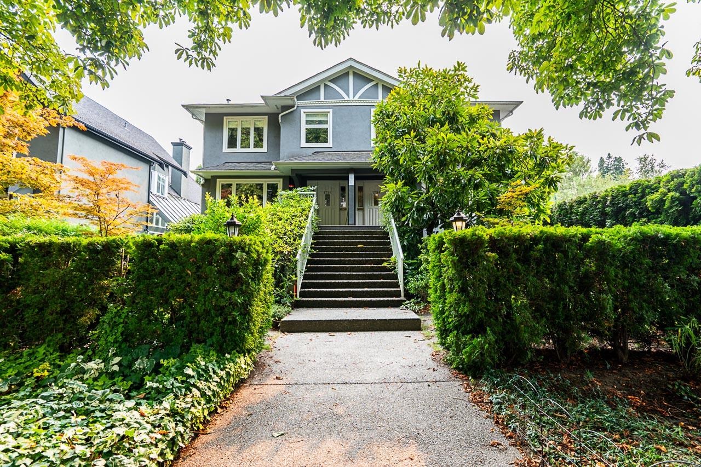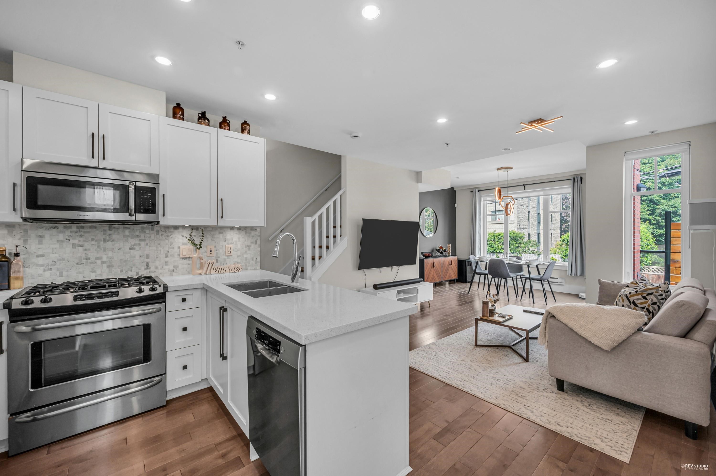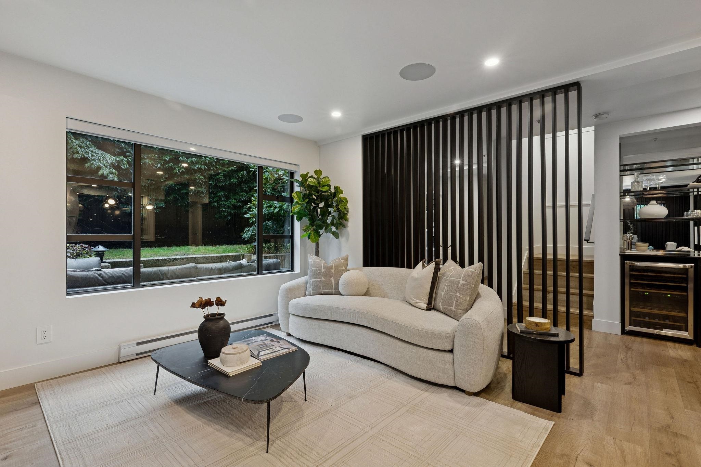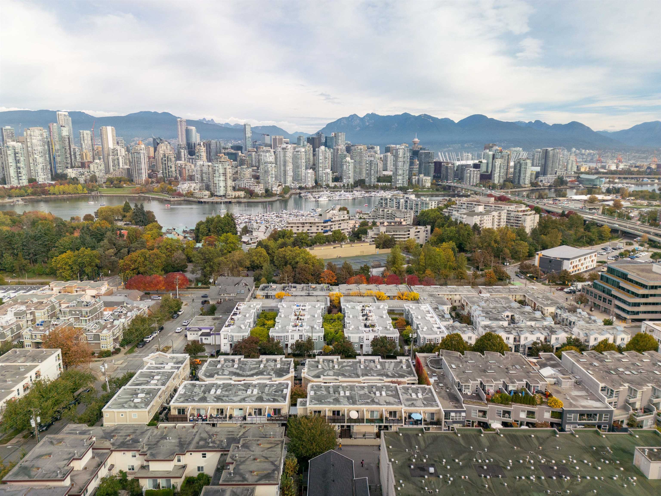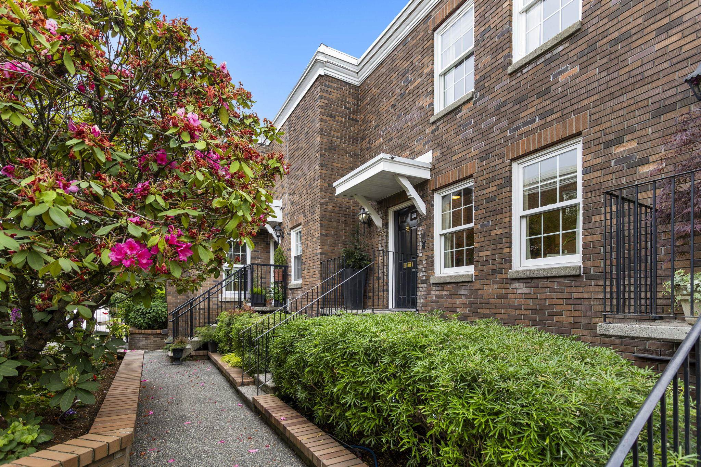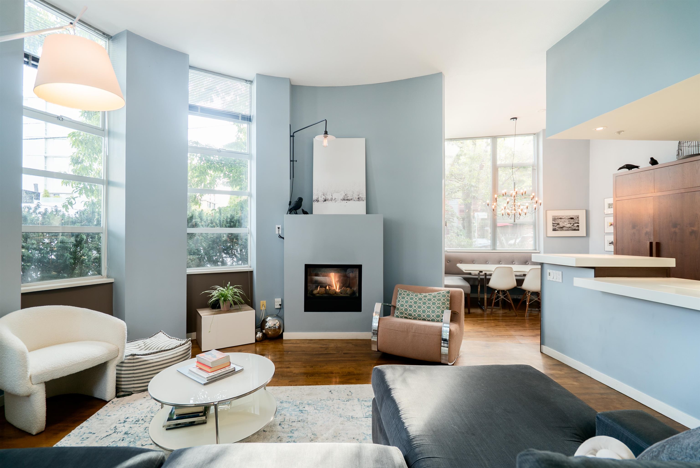
Highlights
Description
- Home value ($/Sqft)$993/Sqft
- Time on Houseful
- Property typeResidential
- Neighbourhood
- CommunityShopping Nearby
- Median school Score
- Year built1997
- Mortgage payment
Come see this absolute gem! Rarely available turret-style townhome with your own private entrance at The Omega! Situated in the heart of popular Fairview, this bright, northeast corner residence features soaring 11' ceilings, dramatic floor-to-ceiling windows+ a super spacious open-plan design. The main level includes a curved living room wall, gas fireplace, open kitchen with stainless steel appliances, separate dining area, powder room for guests+ mudroom/pantry. Upstairs offers a king-sized primary with deep closet+ ensuite, a generous second bedroom+ a 3-piece bath with walk-in shower. Amazing, community-focused, friendly neighbourhood+ just steps to Whole Foods, the Seawall, Granville Island, transit+ a quick zip by train to YVR.
MLS®#R3058299 updated 12 hours ago.
Houseful checked MLS® for data 12 hours ago.
Home overview
Amenities / Utilities
- Heat source Electric, natural gas
- Sewer/ septic Public sewer, sanitary sewer
Exterior
- Construction materials
- Foundation
- Roof
- # parking spaces 1
- Parking desc
Interior
- # full baths 2
- # half baths 1
- # total bathrooms 3.0
- # of above grade bedrooms
- Appliances Washer/dryer, dishwasher, refrigerator, stove
Location
- Community Shopping nearby
- Area Bc
- Subdivision
- Water source Public
- Zoning description C-3a
Overview
- Basement information None
- Building size 1284.0
- Mls® # R3058299
- Property sub type Townhouse
- Status Active
- Tax year 2025
Rooms Information
metric
- Walk-in closet 0.965m X 2.159m
Level: Above - Primary bedroom 3.708m X 4.928m
Level: Above - Bedroom 2.997m X 5.639m
Level: Above - Storage 0.991m X 2.667m
Level: Above - Pantry 1.321m X 2.032m
Level: Main - Living room 4.699m X 4.928m
Level: Main - Kitchen 2.769m X 3.073m
Level: Main - Dining room 3.15m X 3.073m
Level: Main
SOA_HOUSEKEEPING_ATTRS
- Listing type identifier Idx

Lock your rate with RBC pre-approval
Mortgage rate is for illustrative purposes only. Please check RBC.com/mortgages for the current mortgage rates
$-3,400
/ Month25 Years fixed, 20% down payment, % interest
$
$
$
%
$
%

Schedule a viewing
No obligation or purchase necessary, cancel at any time
Nearby Homes
Real estate & homes for sale nearby

