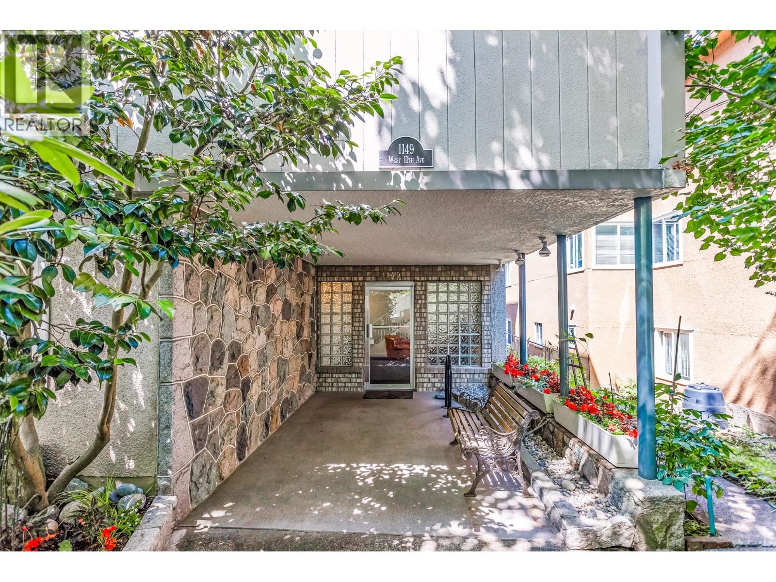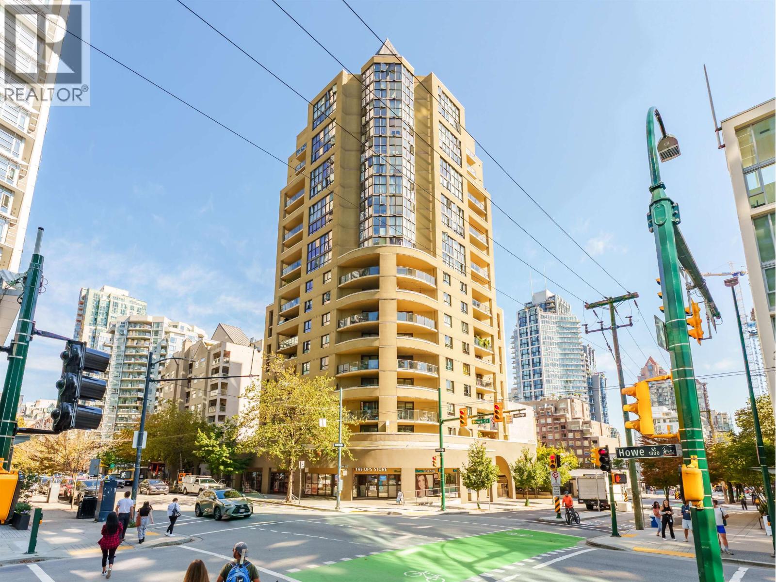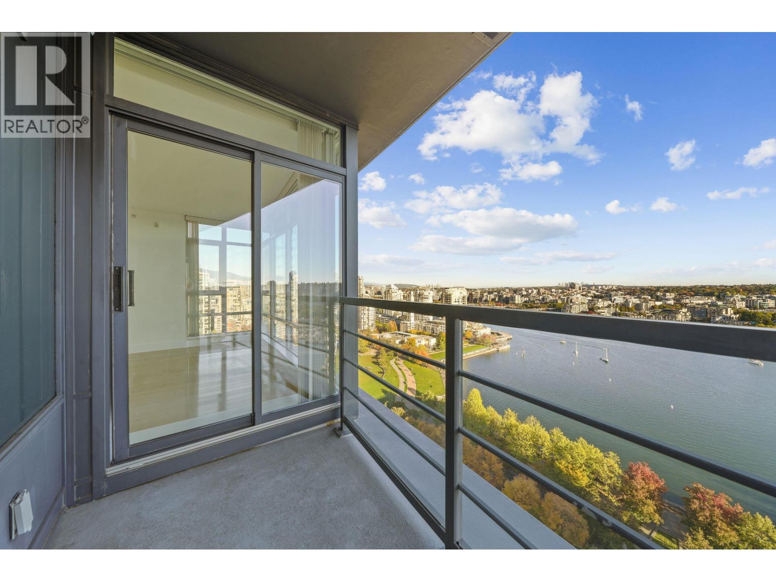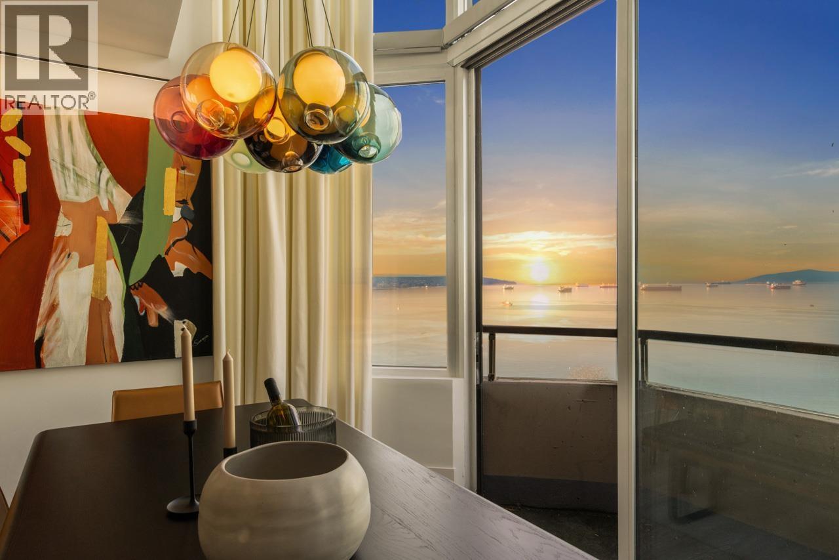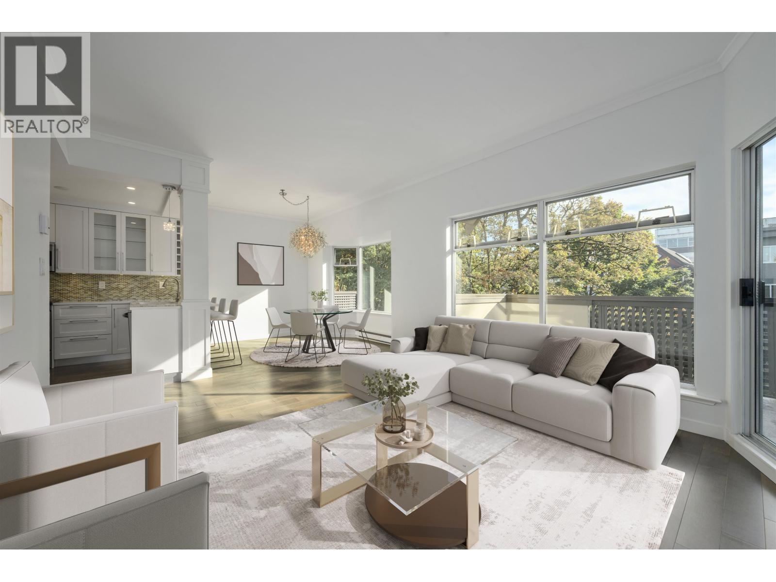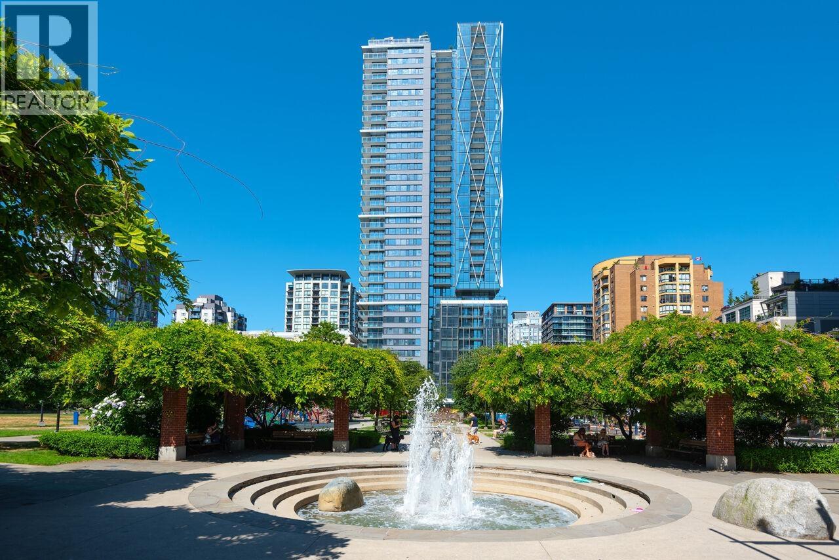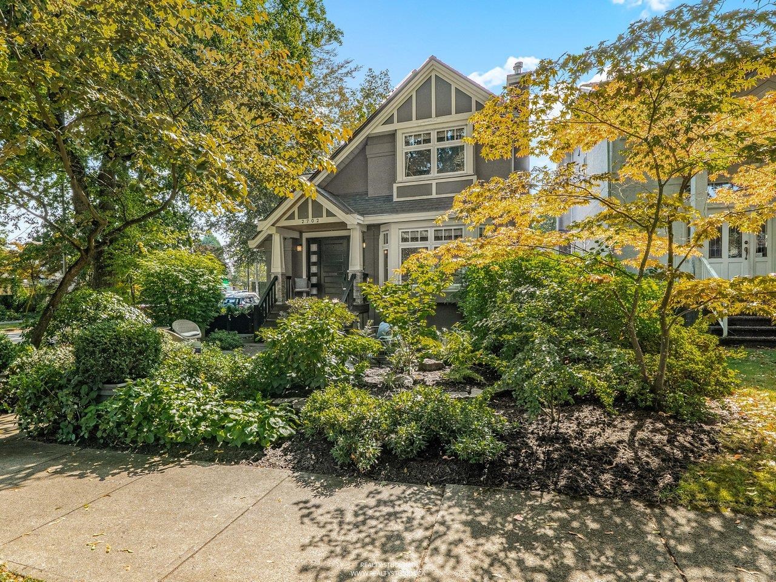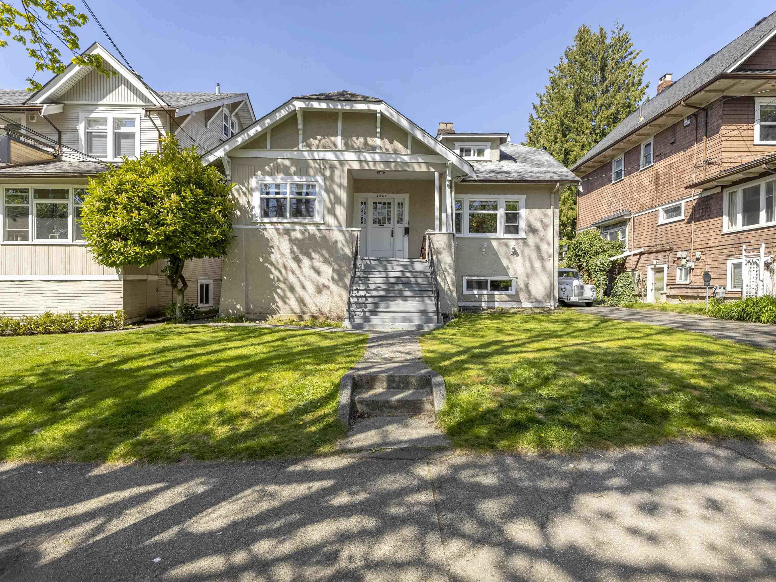
Highlights
Description
- Home value ($/Sqft)$1,095/Sqft
- Time on Houseful
- Property typeResidential
- Neighbourhood
- CommunityShopping Nearby
- Median school Score
- Year built1925
- Mortgage payment
Nestled in Kitsilano, this 4-bed, 3-bath multi-unit home offers incredible potential on a generous 6,000 sq ft lot. This well-maintained 3-plex presents an excellent investment opportunity with steady rental income and holding possibilities. Updates include newer paint, updated kitchen, bathrooms, and light fixtures for main floor and lower suite. Located in a peaceful neighborhood, you'll enjoy proximity to convenient amenities, and top schools. The property’s re-development potential combined with its desirable location makes this a rare find in one of Vancouver's most sought-after communities. Perfect for families or savvy investors looking for long-term value.
MLS®#R3046288 updated 1 month ago.
Houseful checked MLS® for data 1 month ago.
Home overview
Amenities / Utilities
- Heat source Forced air, natural gas
- Sewer/ septic Public sewer, sanitary sewer
Exterior
- Construction materials
- Foundation
- Roof
- # parking spaces 5
- Parking desc
Interior
- # full baths 3
- # total bathrooms 3.0
- # of above grade bedrooms
- Appliances Washer/dryer, dishwasher, refrigerator, stove
Location
- Community Shopping nearby
- Area Bc
- View No
- Water source Public
- Zoning description Rt-8
Lot/ Land Details
- Lot dimensions 6000.0
Overview
- Lot size (acres) 0.14
- Basement information Finished
- Building size 2644.0
- Mls® # R3046288
- Property sub type Single family residence
- Status Active
- Tax year 2024
Rooms Information
metric
- Walk-in closet 1.295m X 3.658m
Level: Above - Study 2.819m X 3.454m
Level: Above - Bedroom 3.454m X 3.759m
Level: Above - Laundry 2.438m X 2.946m
Level: Basement - Living room 3.454m X 4.928m
Level: Basement - Storage 2.87m X 4.064m
Level: Basement - Kitchen 1.93m X 2.972m
Level: Basement - Bedroom 3.073m X 3.277m
Level: Basement - Bedroom 2.845m X 3.886m
Level: Main - Dining room 3.15m X 3.404m
Level: Main - Living room 3.556m X 4.978m
Level: Main - Kitchen 2.591m X 5.156m
Level: Main - Primary bedroom 3.226m X 5.385m
Level: Main
SOA_HOUSEKEEPING_ATTRS
- Listing type identifier Idx

Lock your rate with RBC pre-approval
Mortgage rate is for illustrative purposes only. Please check RBC.com/mortgages for the current mortgage rates
$-7,720
/ Month25 Years fixed, 20% down payment, % interest
$
$
$
%
$
%

Schedule a viewing
No obligation or purchase necessary, cancel at any time
Nearby Homes
Real estate & homes for sale nearby

