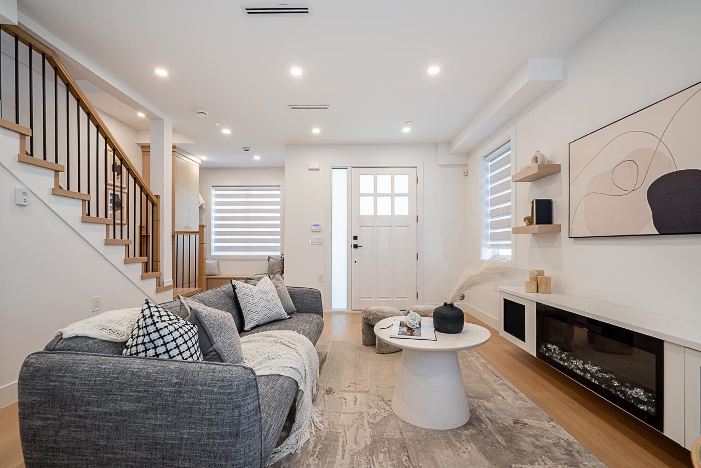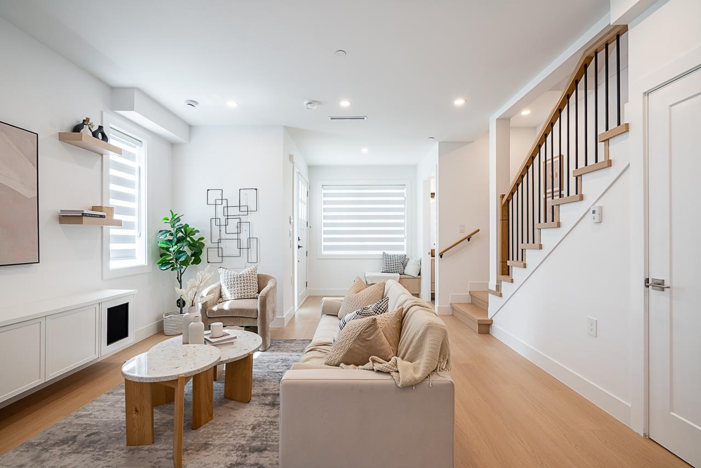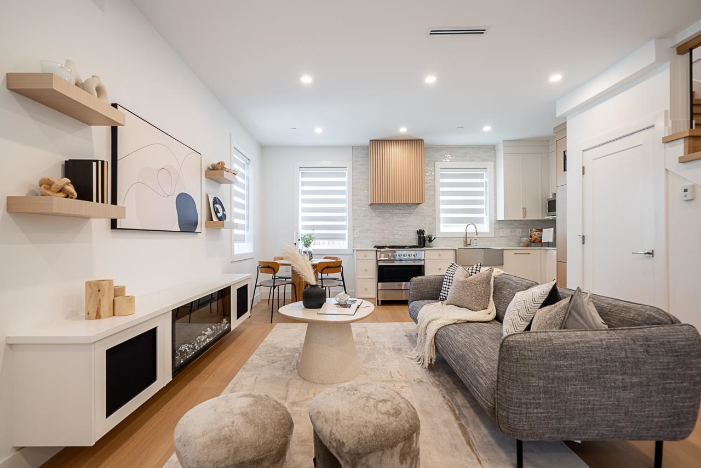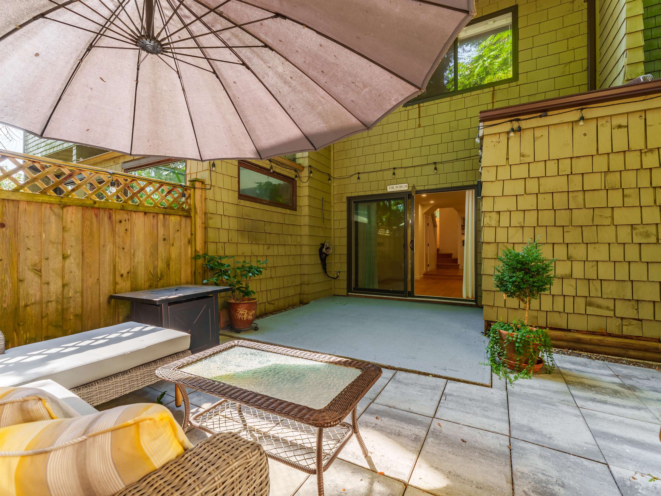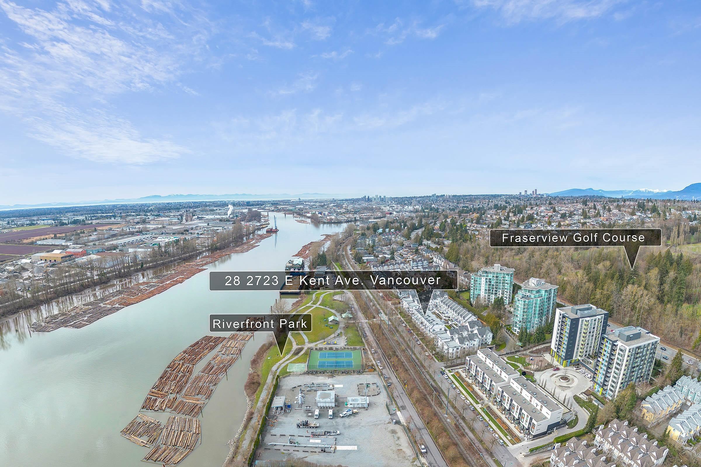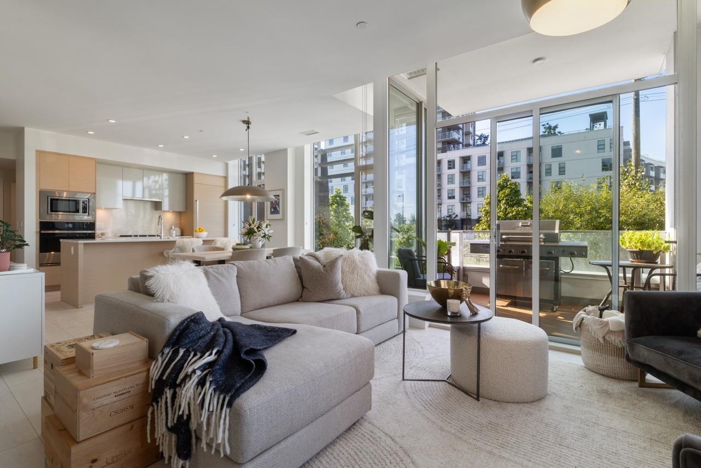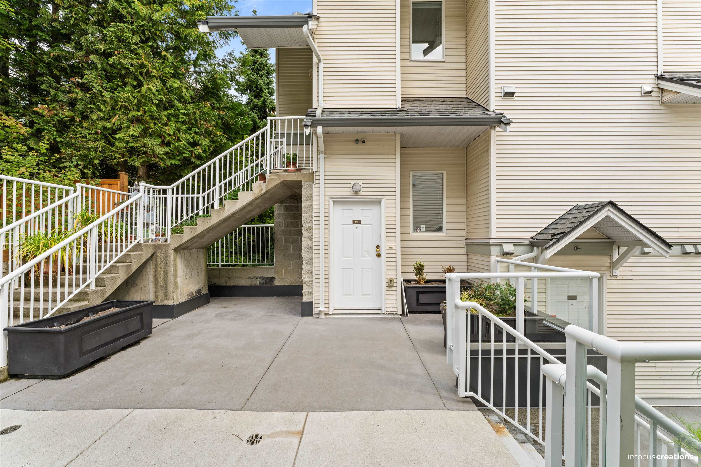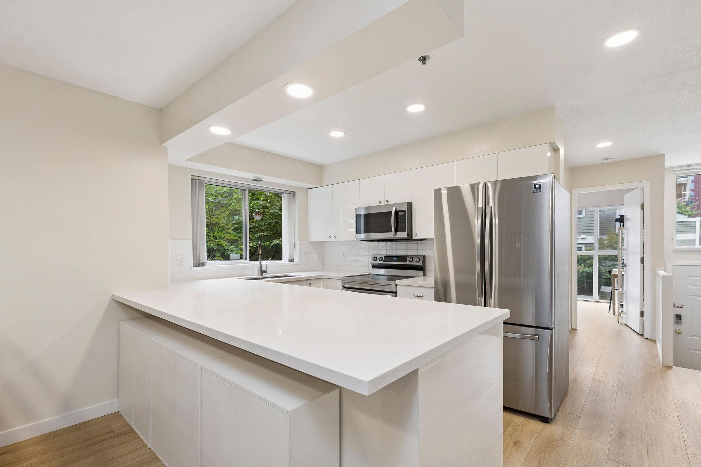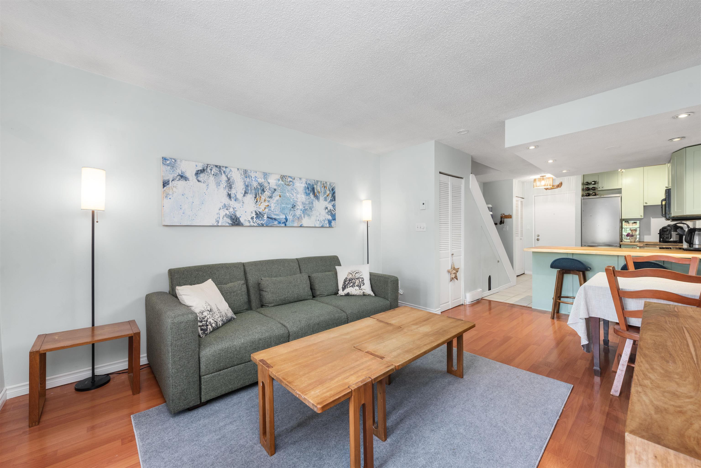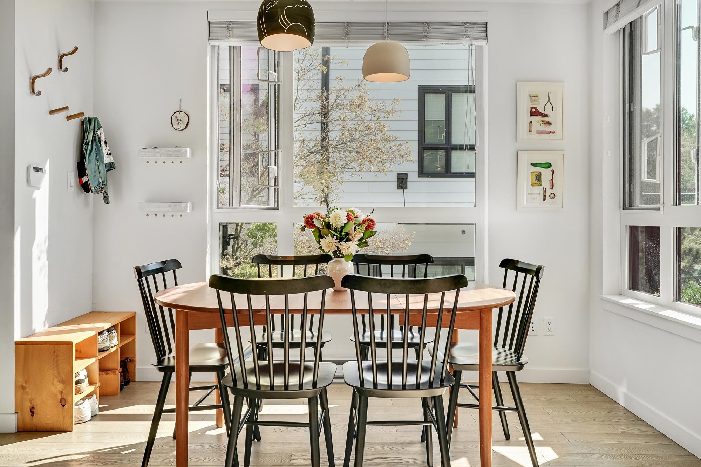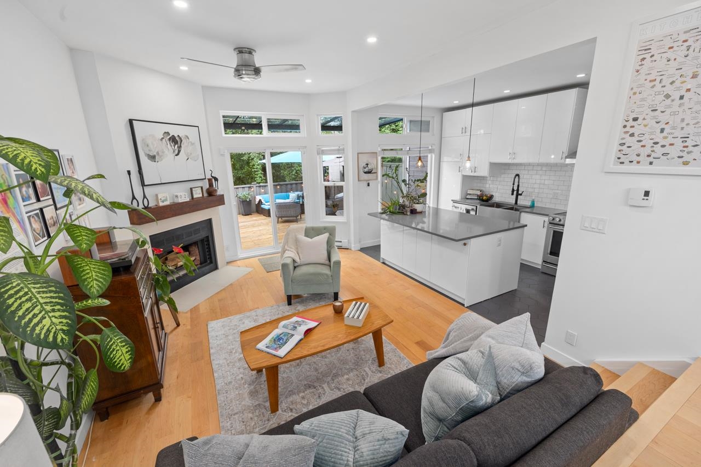- Houseful
- BC
- Vancouver
- Victoria - Fraserview
- 2331 East 54th Avenue #1
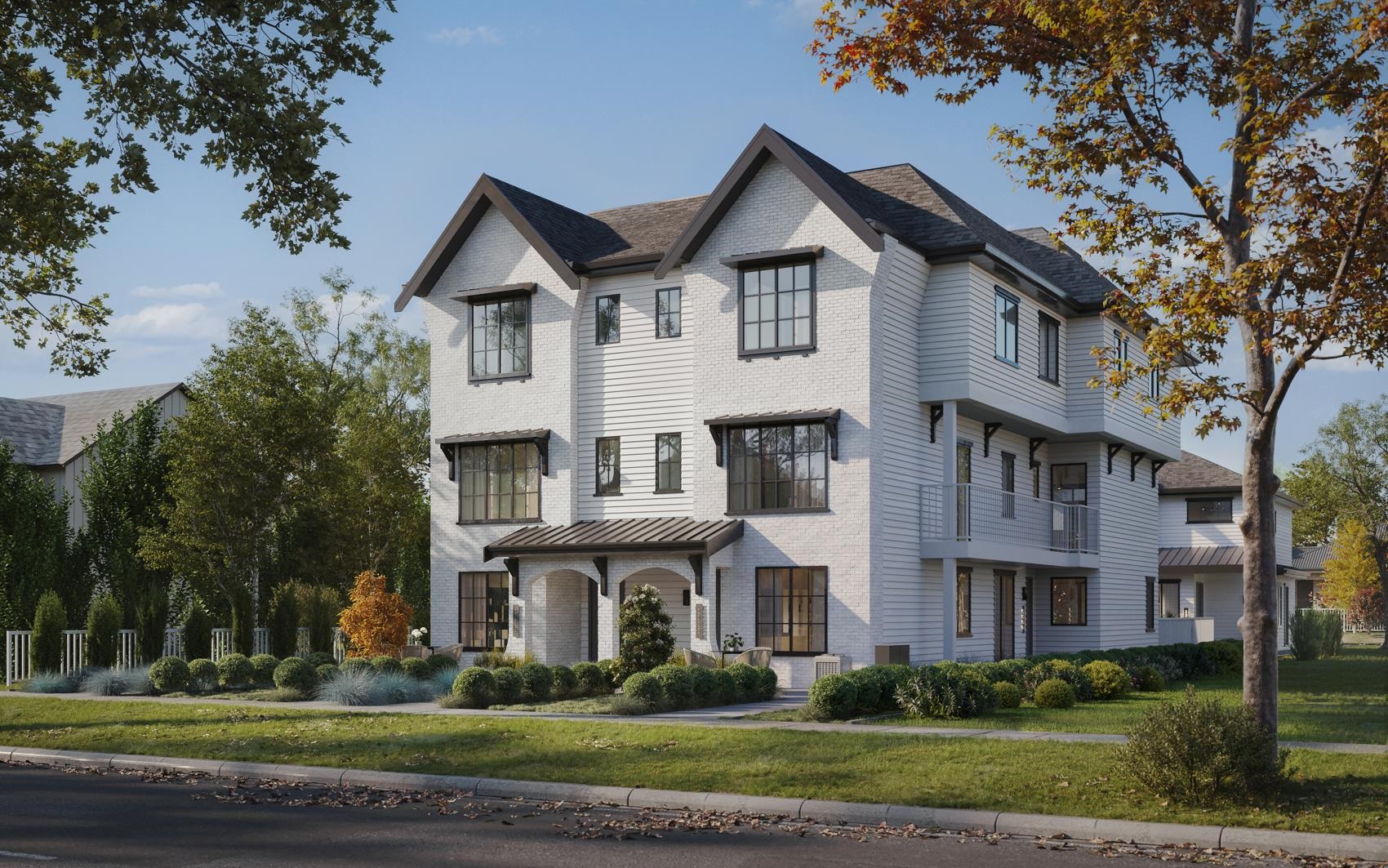
Highlights
Description
- Home value ($/Sqft)$947/Sqft
- Time on Houseful
- Property typeResidential
- Style3 storey
- Neighbourhood
- CommunityRetirement Community, Shopping Nearby
- Median school Score
- Year built2026
- Mortgage payment
WeKillarney collection of 6 brand new townhomes nestled in Killarney! Spacious 2 level north west corner home is designed w/ 2 private garden level access. Built by Georgie award winning Costar Construction for practicality & durability, elevated w/ timeless finishings. Over 1400 sqft of livingspace features 4 bdrms & 3.5 bths. Entertaining level has an open concept design, linear electric fireplace w/ Consentino Dekton stone,custom millwork entertainment unit, Integrated kitchen w/island&skylight, Bosch appl.&seamless Consentino Silestone countertops & backsplash. Stacked washer & dryer , A/C, triple glazed windows&secure bike storage. Mins. To Fraserview golf course, Killarney High School, Metrotown, parks & more! *Limited Time Buyer Bonus; call Listing Agent
Home overview
- Heat source Heat pump
- Construction materials
- Foundation
- Roof
- Fencing Fenced
- Parking desc
- # full baths 3
- # half baths 1
- # total bathrooms 4.0
- # of above grade bedrooms
- Appliances Washer/dryer, dishwasher, refrigerator, stove
- Community Retirement community, shopping nearby
- Area Bc
- Subdivision
- Water source Public
- Zoning description R1-1
- Directions B1643b4a66a6097e8748ce1ce94817e1
- Lot dimensions 9144.3
- Lot size (acres) 0.21
- Basement information None
- Building size 1403.0
- Mls® # R3040825
- Property sub type Townhouse
- Status Active
- Virtual tour
- Tax year 2025
- Bedroom 2.896m X 2.921m
Level: Above - Bedroom 2.743m X 2.921m
Level: Above - Laundry 1.219m X 1.219m
Level: Above - Primary bedroom 3.048m X 3.048m
Level: Above - Laundry 1.219m X 1.219m
Level: Above - Bar room 1.651m X 2.438m
Level: Main - Dining room 2.489m X 3.658m
Level: Main - Kitchen 2.54m X 3.658m
Level: Main - Foyer 1.524m X 1.575m
Level: Main - Living room 3.404m X 3.658m
Level: Main - Recreation room 3.023m X 4.699m
Level: Main
- Listing type identifier Idx

$-3,544
/ Month

