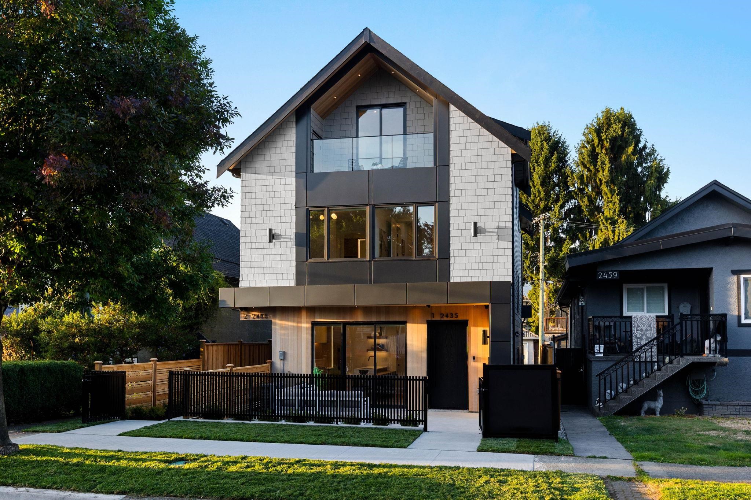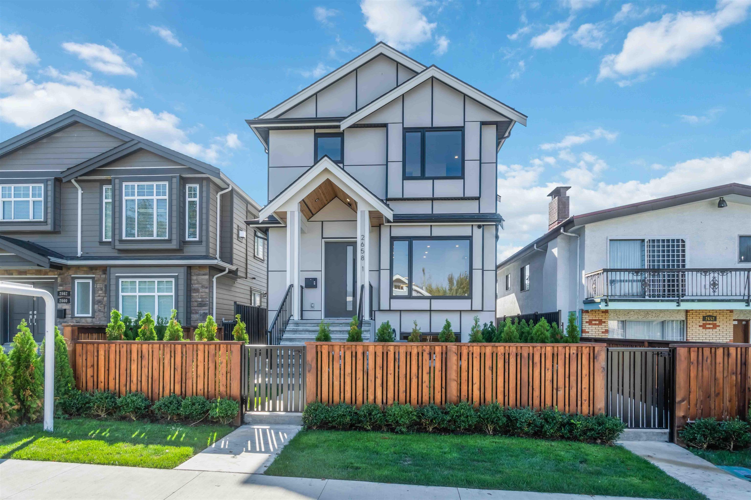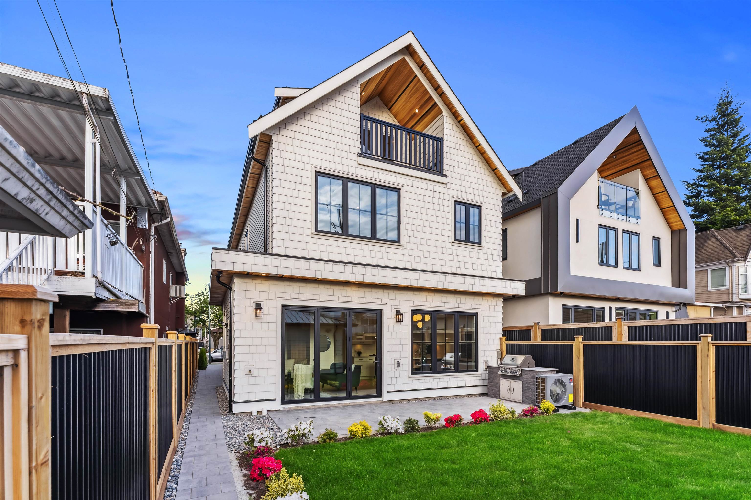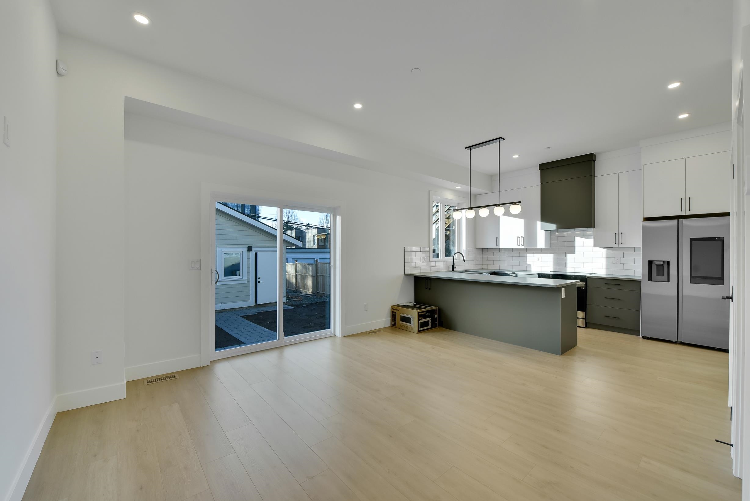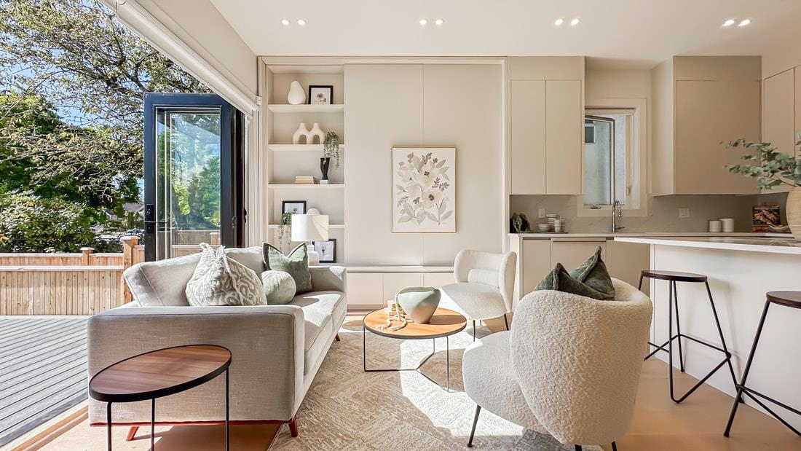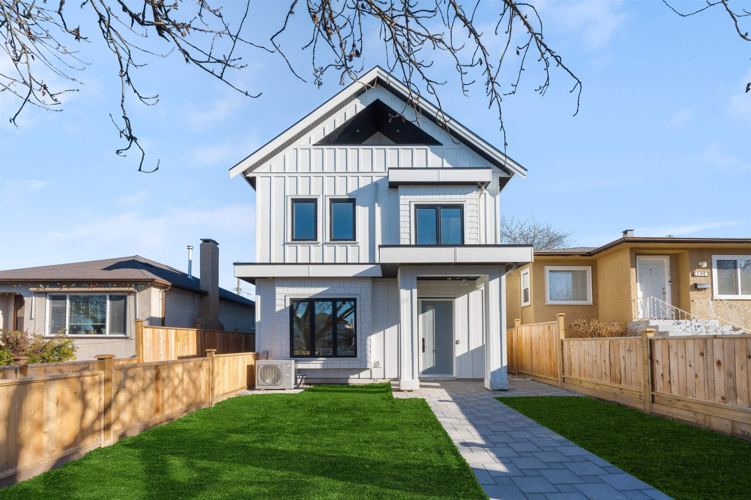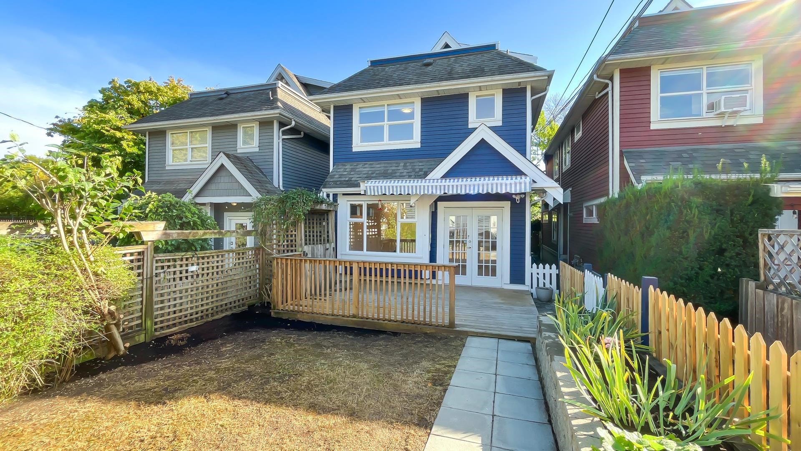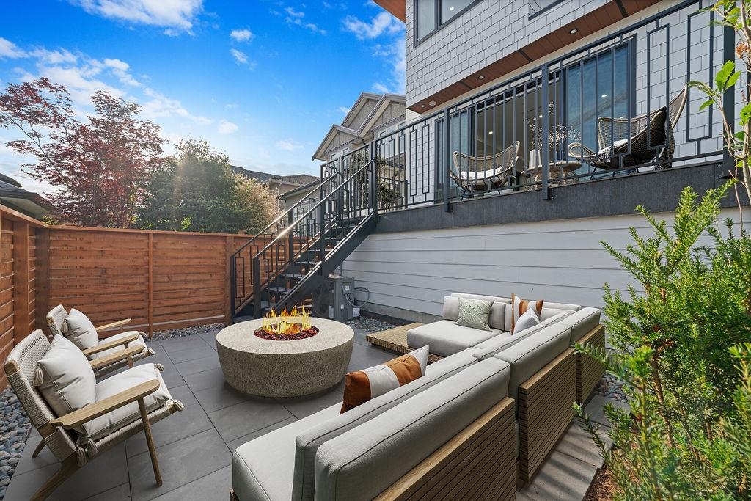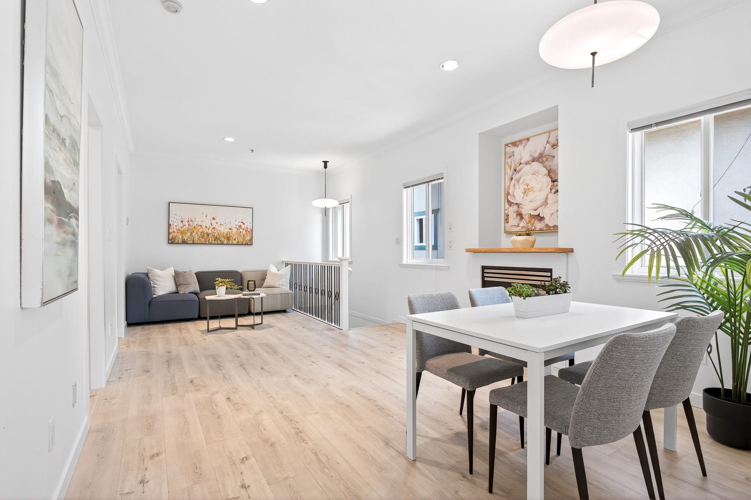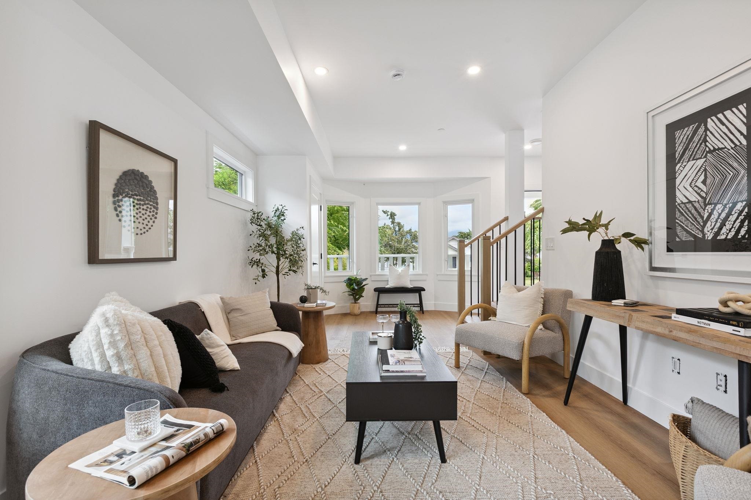- Houseful
- BC
- Vancouver
- Grandview - Woodland
- 2334 East 5th Avenue
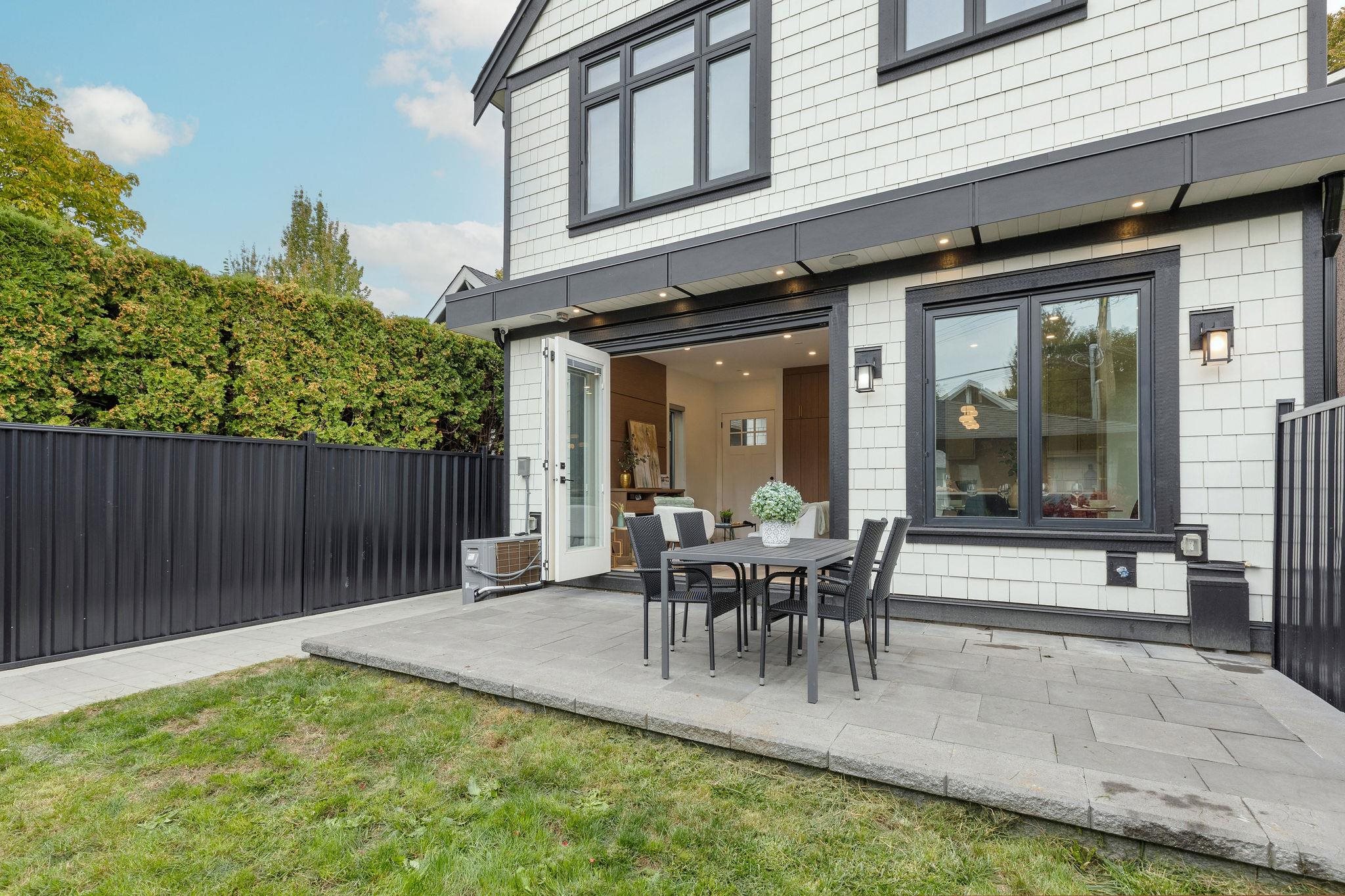
2334 East 5th Avenue
For Sale
New 7 hours
$1,769,000
3 beds
4 baths
1,441 Sqft
2334 East 5th Avenue
For Sale
New 7 hours
$1,769,000
3 beds
4 baths
1,441 Sqft
Highlights
Description
- Home value ($/Sqft)$1,228/Sqft
- Time on Houseful
- Property typeResidential
- Style3 storey
- Neighbourhood
- CommunityShopping Nearby
- Median school Score
- Year built2025
- Mortgage payment
This luxurious 3-bed, 3.5-bath home by Maxim Development Group blends modern elegance with everyday comfort. The bright, open-concept main level is ideal for entertaining, featuring a gourmet kitchen with Fisher & Paykel appliances, custom millwork, and quartz countertops. Upstairs, the primary suite offers a spa-inspired ensuite and walk-in closet, while air conditioning, radiant heating, and a private garage add to the comfort and convenience. Ideally situated near downtown bus routes, just 15 minutes to Commercial SkyTrain, and walking distance to the vibrant shops, cafés, and restaurants of Commercial Drive. OPEN HOUSE: Sun Sept 28th from 2-4pm
MLS®#R3052762 updated 2 hours ago.
Houseful checked MLS® for data 2 hours ago.
Home overview
Amenities / Utilities
- Heat source Heat pump, radiant
- Sewer/ septic Sanitary sewer, storm sewer
Exterior
- Construction materials
- Foundation
- Roof
- Fencing Fenced
- # parking spaces 1
- Parking desc
Interior
- # full baths 3
- # half baths 1
- # total bathrooms 4.0
- # of above grade bedrooms
- Appliances Washer/dryer, dishwasher, refrigerator, stove, microwave
Location
- Community Shopping nearby
- Area Bc
- Water source Public
- Zoning description Rt-5
- Directions 3188590c51e1af2142fc9be461372fb2
Overview
- Basement information None
- Building size 1441.0
- Mls® # R3052762
- Property sub type Duplex
- Status Active
Rooms Information
metric
- Attic 1.727m X 1.346m
- Bedroom 3.531m X 3.785m
- Storage 1.905m X 5.283m
- Primary bedroom 3.912m X 3.48m
Level: Above - Bedroom 2.845m X 3.759m
Level: Above - Walk-in closet 2.515m X 1.88m
Level: Above - Kitchen 3.327m X 3.404m
Level: Main - Living room 3.2m X 5.41m
Level: Main - Dining room 3.327m X 1.88m
Level: Main
SOA_HOUSEKEEPING_ATTRS
- Listing type identifier Idx

Lock your rate with RBC pre-approval
Mortgage rate is for illustrative purposes only. Please check RBC.com/mortgages for the current mortgage rates
$-4,717
/ Month25 Years fixed, 20% down payment, % interest
$
$
$
%
$
%

Schedule a viewing
No obligation or purchase necessary, cancel at any time
Nearby Homes
Real estate & homes for sale nearby

