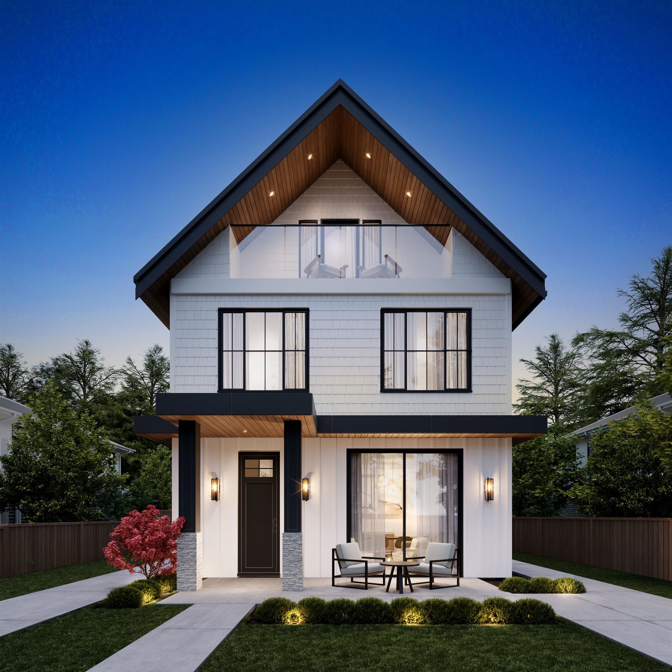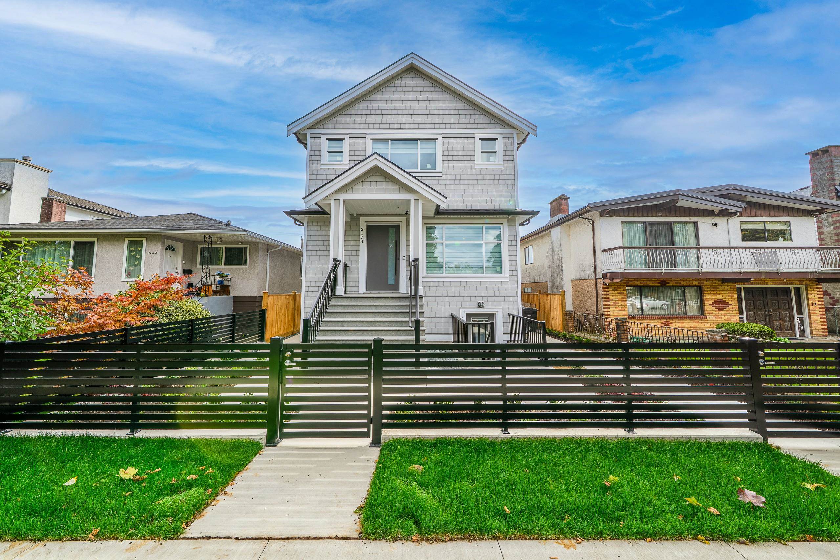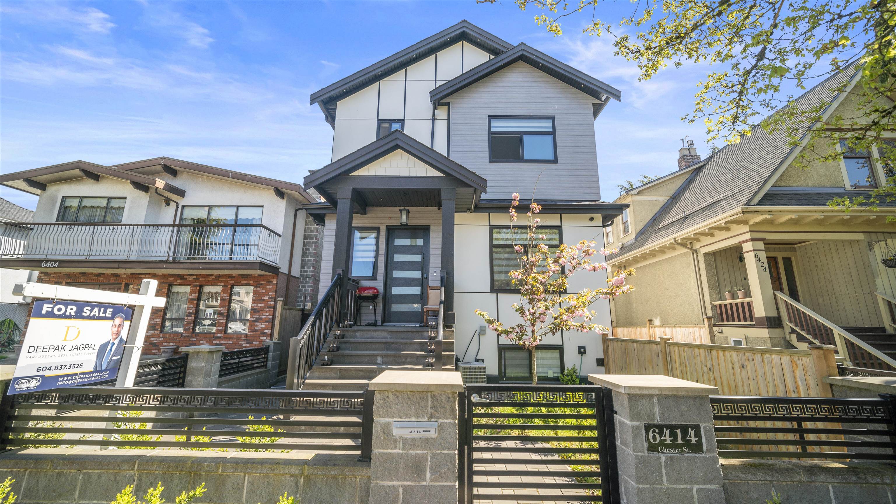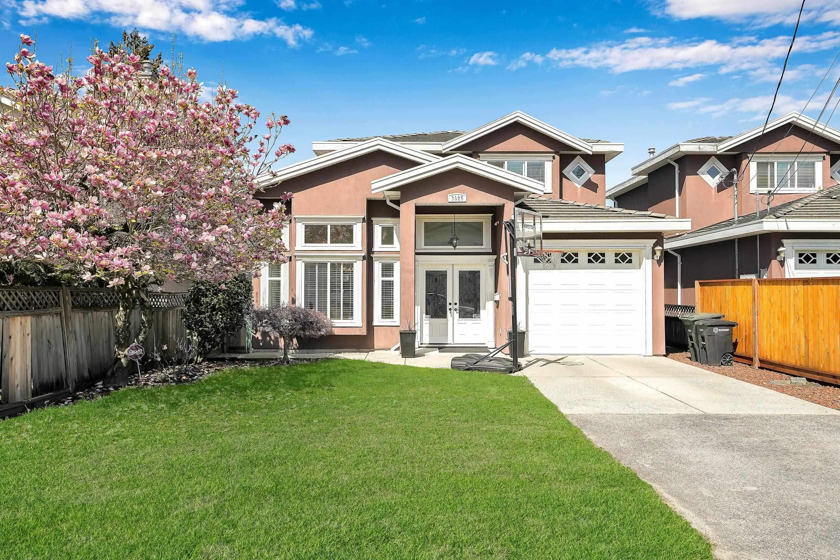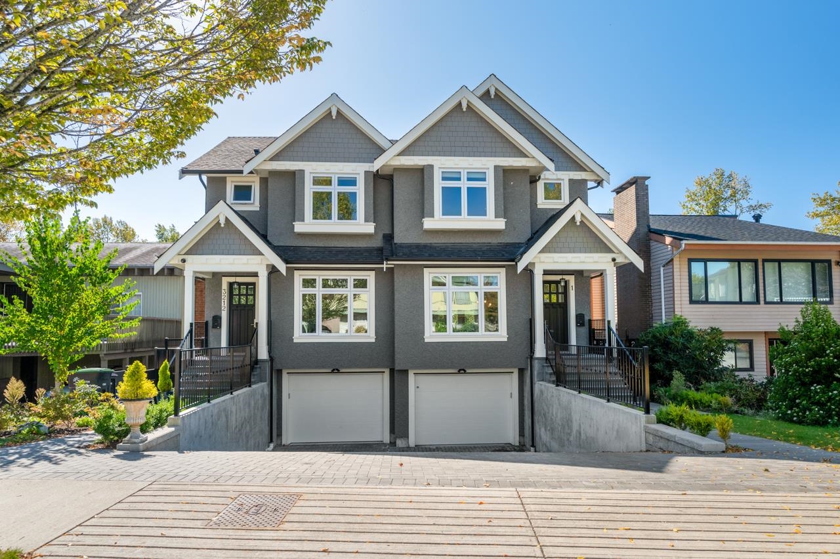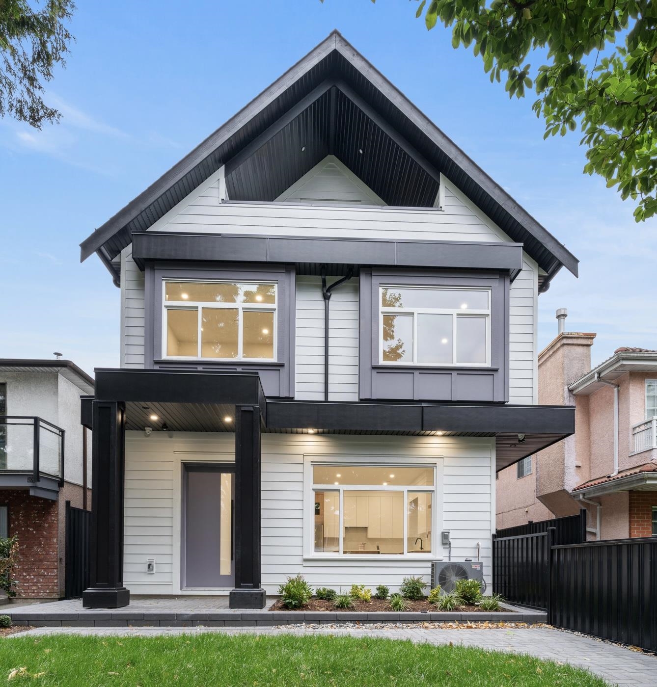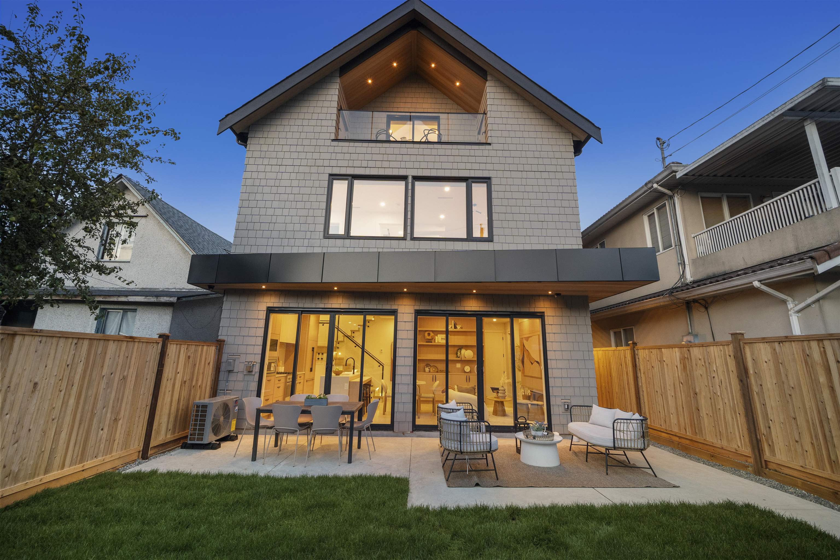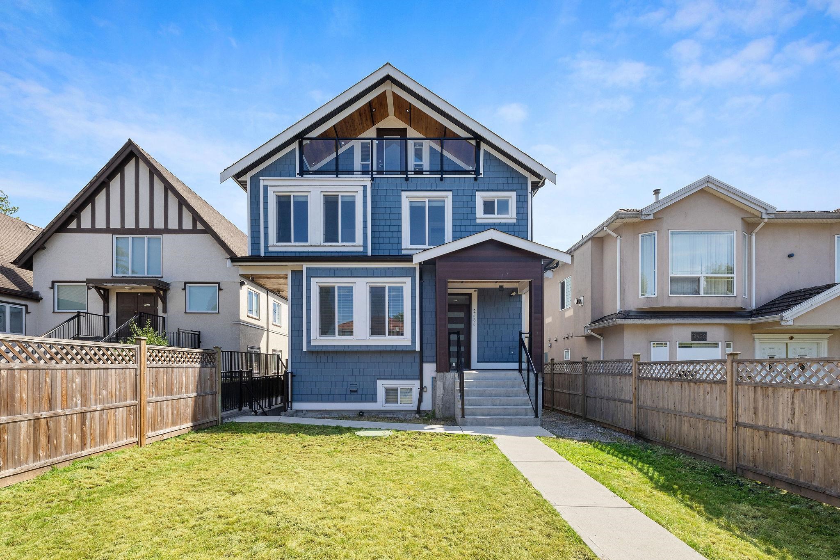- Houseful
- BC
- Vancouver
- Victoria - Fraserview
- 2350 East 49th Avenue
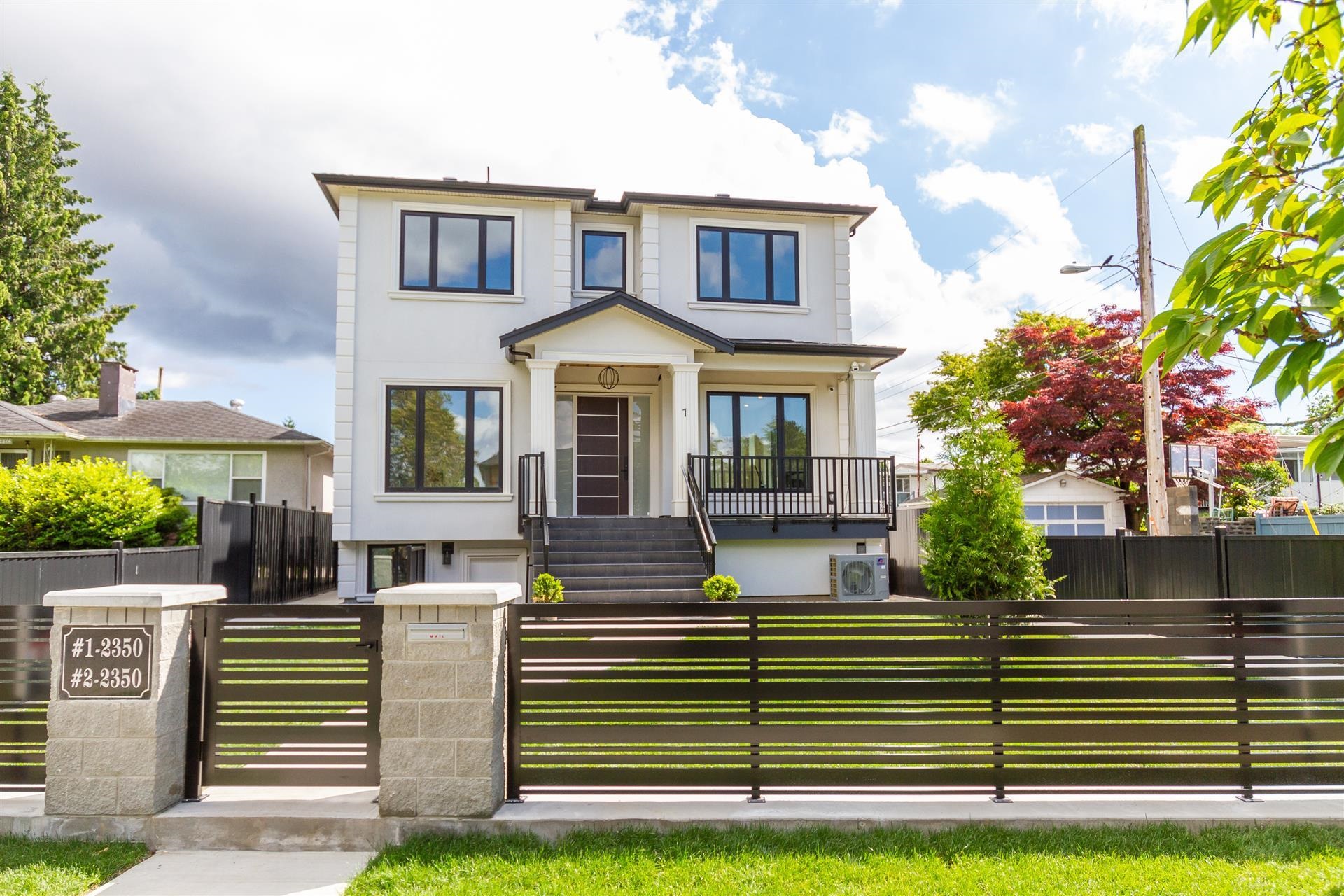
2350 East 49th Avenue
For Sale
New 31 hours
$2,088,000
5 beds
4 baths
2,215 Sqft
2350 East 49th Avenue
For Sale
New 31 hours
$2,088,000
5 beds
4 baths
2,215 Sqft
Highlights
Description
- Home value ($/Sqft)$943/Sqft
- Time on Houseful
- Property typeResidential
- Neighbourhood
- CommunityShopping Nearby
- Median school Score
- Year built2025
- Mortgage payment
FRONT DUPLEX Feels like a Detached house" Prime Killarney" Quality built duplex with spectacular materials and high quality building products, plus all quality triple glazed windows have screens on the windows. main floor 10 foot ceiling and upstairs are 9 foot ceiling height. High calibre heat pump to provide Air con and heating, 3 security cameras with built in alarm plus a Legal 2 bedroom basement suite with separate entry, single garage with EV Ready and parking pad. walking distance to Kingsford Elem school, Plaza with super 88 grocery, Starbucks, bakery and small restaurants, close to Fraserview golf and shops stores and all types of restaurants along Victoria Dr. 2-5-10 Home Warranty. Open House Sunday Oct 5th from 2- 4 pm
MLS®#R3053433 updated 1 day ago.
Houseful checked MLS® for data 1 day ago.
Home overview
Amenities / Utilities
- Heat source Electric, heat pump
- Sewer/ septic Public sewer, sanitary sewer, storm sewer
Exterior
- Construction materials
- Foundation
- Roof
- Fencing Fenced
- # parking spaces 3
- Parking desc
Interior
- # full baths 4
- # total bathrooms 4.0
- # of above grade bedrooms
- Appliances Washer/dryer, dishwasher, refrigerator, stove
Location
- Community Shopping nearby
- Area Bc
- View Yes
- Water source Public
- Zoning description Mf
Lot/ Land Details
- Lot dimensions 6200.0
Overview
- Lot size (acres) 0.14
- Basement information Full
- Building size 2215.0
- Mls® # R3053433
- Property sub type Duplex
- Status Active
- Virtual tour
- Tax year 2024
Rooms Information
metric
- Bedroom 3.124m X 3.2m
Level: Above - Bedroom 2.794m X 3.15m
Level: Above - Primary bedroom 3.2m X 3.607m
Level: Above - Storage 2.438m X 3.658m
Level: Basement - Bedroom 2.946m X 3.048m
Level: Basement - Living room 2.819m X 5.029m
Level: Basement - Kitchen 3.048m X 3.277m
Level: Basement - Bedroom 2.87m X 2.972m
Level: Basement - Den 2.794m X 3.251m
Level: Main - Living room 3.353m X 5.867m
Level: Main - Kitchen 2.337m X 3.962m
Level: Main - Patio 1.524m X 3.048m
Level: Main - Dining room 2.337m X 5.258m
Level: Main - Laundry 1.041m X 1.829m
Level: Main
SOA_HOUSEKEEPING_ATTRS
- Listing type identifier Idx

Lock your rate with RBC pre-approval
Mortgage rate is for illustrative purposes only. Please check RBC.com/mortgages for the current mortgage rates
$-5,568
/ Month25 Years fixed, 20% down payment, % interest
$
$
$
%
$
%

Schedule a viewing
No obligation or purchase necessary, cancel at any time

