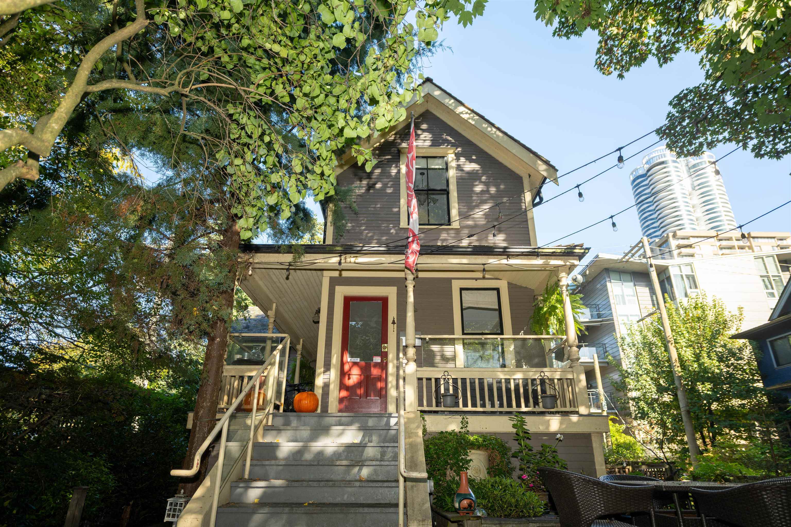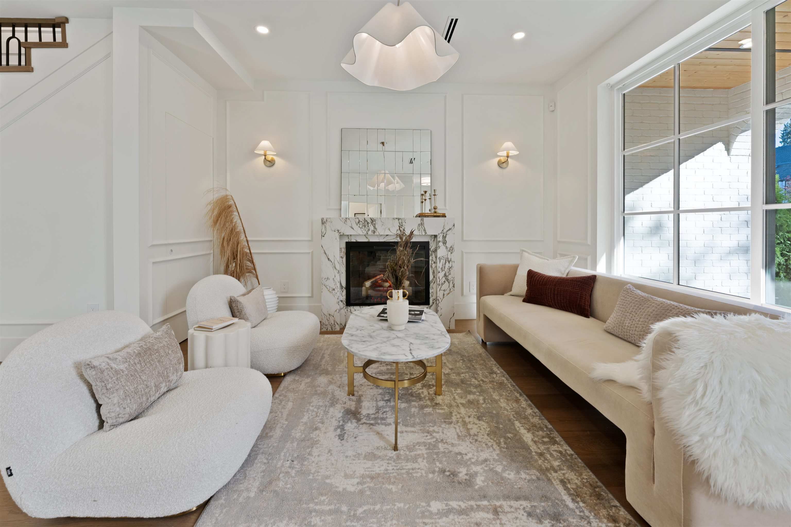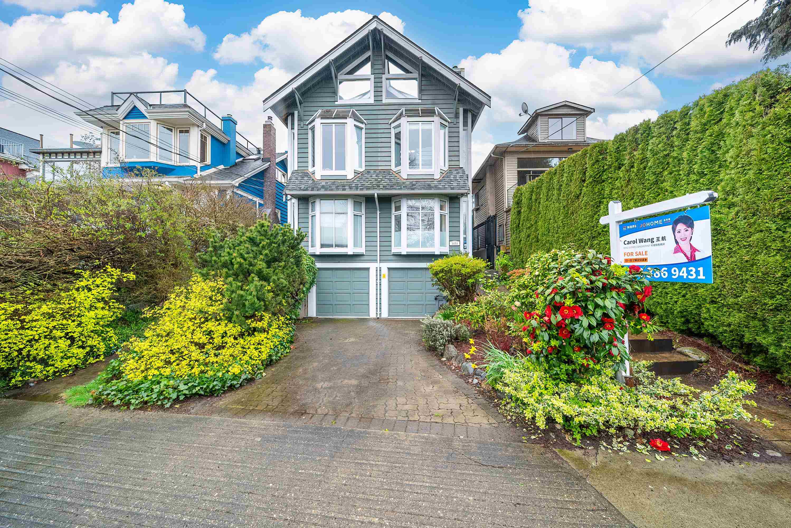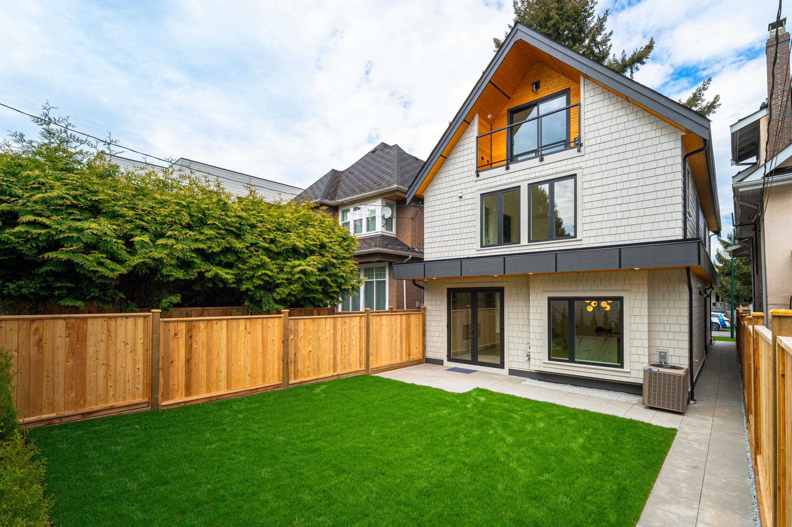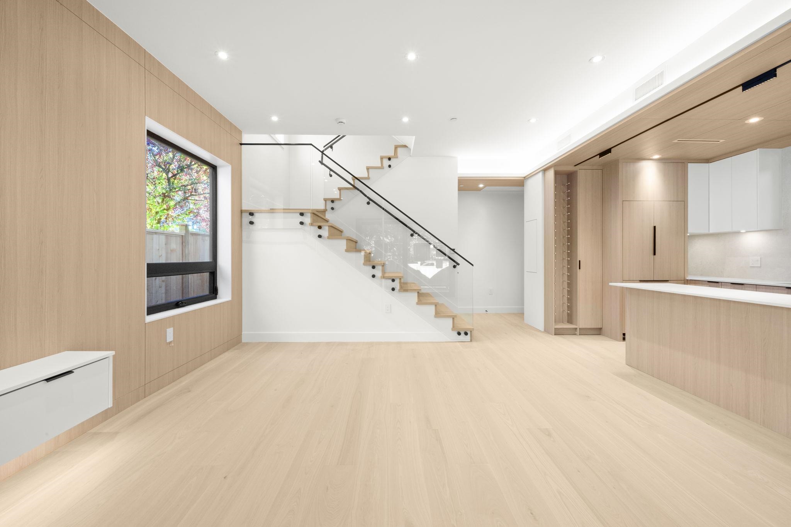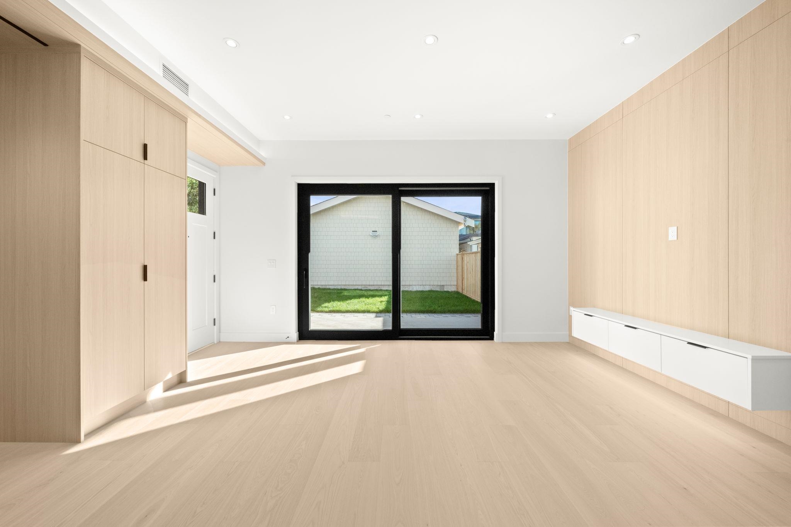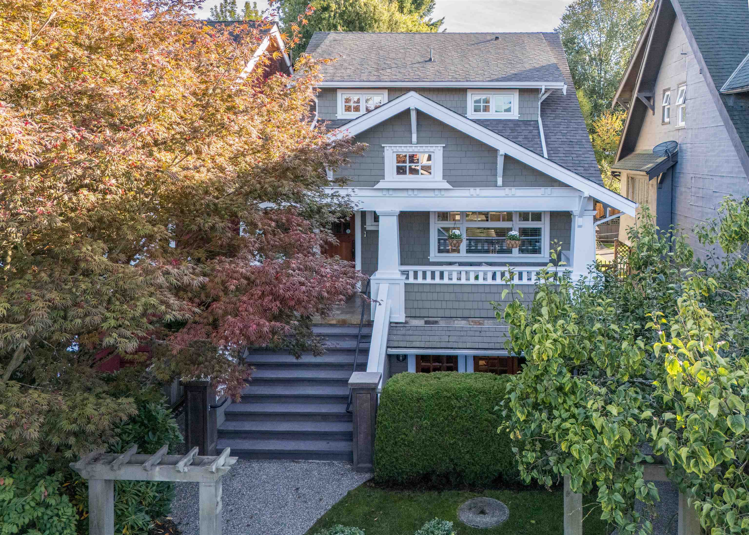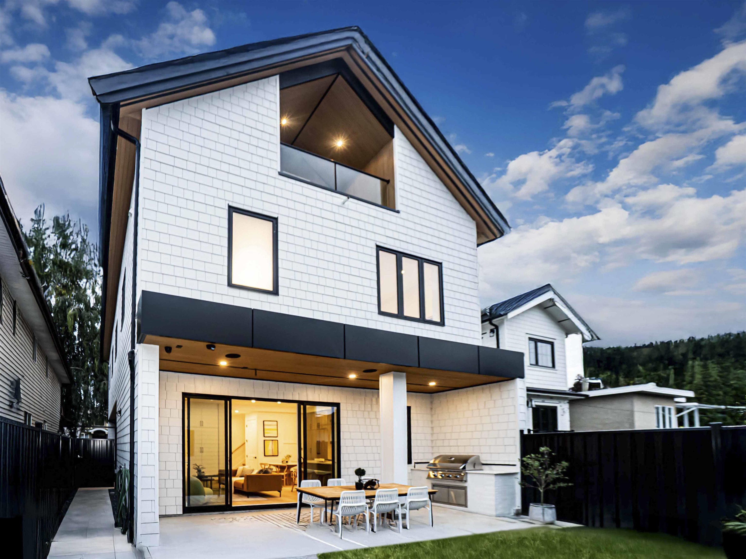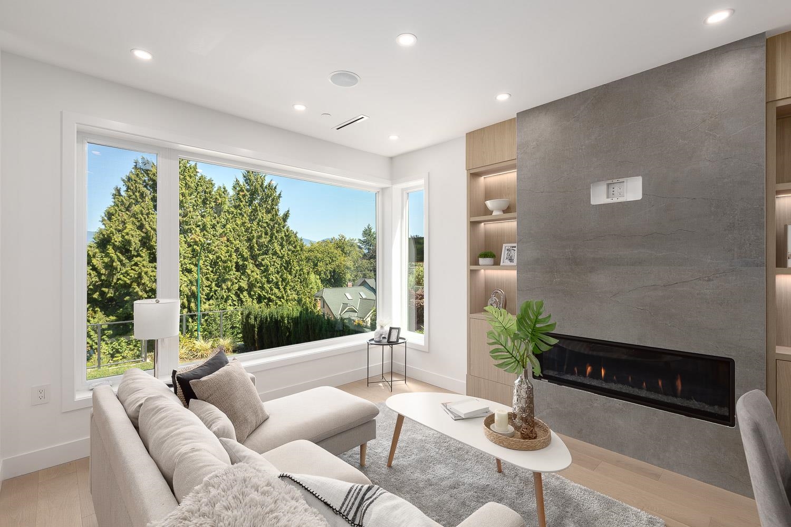Select your Favourite features
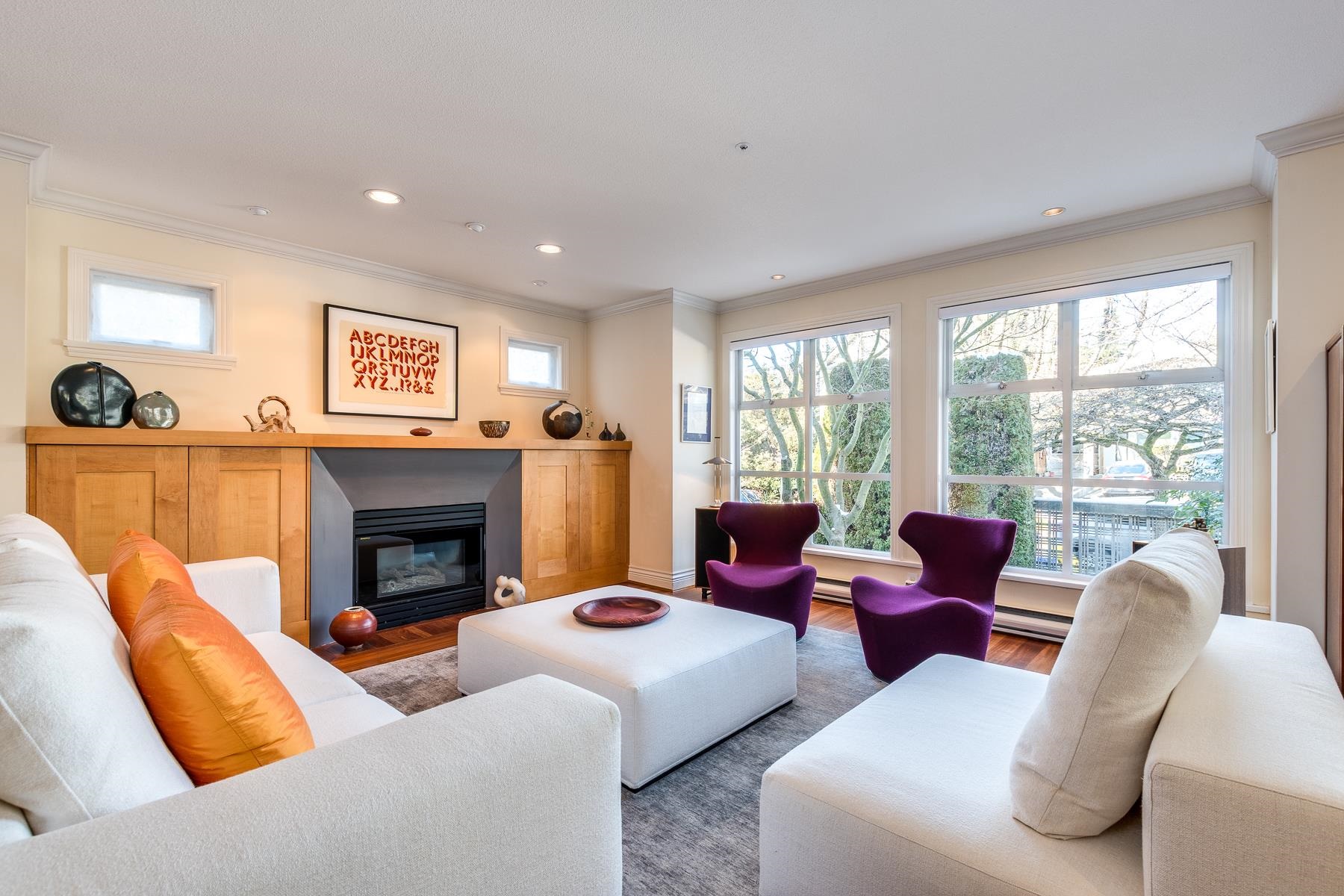
2352 West 7th Avenue
For Sale
New 12 hours
$2,775,000
5 beds
4 baths
2,526 Sqft
2352 West 7th Avenue
For Sale
New 12 hours
$2,775,000
5 beds
4 baths
2,526 Sqft
Highlights
Description
- Home value ($/Sqft)$1,099/Sqft
- Time on Houseful
- Property typeResidential
- Style3 storey
- Neighbourhood
- CommunityShopping Nearby
- Median school Score
- Year built1993
- Mortgage payment
Prime Kitsilano location! Meticulously maintained and updated, this 5 bed, 3.5 bath, 1/2 duplex home boasts just over 2500sf and feels like a single-family home with a private, north-facing front yard surrounded by mature gardens. The generous-sized main floor offers a formal living room with custom maple built-in cabinetry and Brazilian rosewood floors; gas fireplace; kitchen w/updated appliances and access to sun-drenched outdoor dining deck. Upstairs offers 3 beds and 2 newly-renovated bathrooms. The spacious primary bedroom has vaulted ceilings; a spa-like ensuite bath with skylight for plenty of natural light. Downstairs offers 2 add'I beds + 1 bath, laundry and access to shared garage w/2 parking spots and private storage room. This home has been well cared-for by long-time owners.
MLS®#R3062250 updated 7 hours ago.
Houseful checked MLS® for data 7 hours ago.
Home overview
Amenities / Utilities
- Heat source Baseboard, electric, radiant
- Sewer/ septic Public sewer, sanitary sewer
Exterior
- # total stories 2.0
- Construction materials
- Foundation
- Roof
- # parking spaces 2
- Parking desc
Interior
- # full baths 3
- # half baths 1
- # total bathrooms 4.0
- # of above grade bedrooms
- Appliances Washer/dryer, dishwasher, refrigerator, stove, microwave
Location
- Community Shopping nearby
- Area Bc
- Subdivision
- View No
- Water source Public
- Zoning description Rt-8 r
Overview
- Basement information Full, finished
- Building size 2526.0
- Mls® # R3062250
- Property sub type Duplex
- Status Active
- Tax year 2025
Rooms Information
metric
- Storage 1.321m X 2.743m
- Bedroom 3.48m X 2.718m
- Bedroom 4.724m X 2.692m
- Bedroom 2.921m X 3.556m
Level: Above - Patio 0.432m X 3.556m
Level: Above - Primary bedroom 3.581m X 5.131m
Level: Above - Bedroom 3.327m X 3.023m
Level: Above - Patio 2.464m X 3.632m
Level: Main - Living room 7.366m X 5.41m
Level: Main - Dining room 3.683m X 3.607m
Level: Main - Eating area 2.896m X 2.489m
Level: Main - Kitchen 3.226m X 4.115m
Level: Main - Foyer 1.422m X 2.311m
Level: Main
SOA_HOUSEKEEPING_ATTRS
- Listing type identifier Idx

Lock your rate with RBC pre-approval
Mortgage rate is for illustrative purposes only. Please check RBC.com/mortgages for the current mortgage rates
$-7,400
/ Month25 Years fixed, 20% down payment, % interest
$
$
$
%
$
%

Schedule a viewing
No obligation or purchase necessary, cancel at any time
Nearby Homes
Real estate & homes for sale nearby

