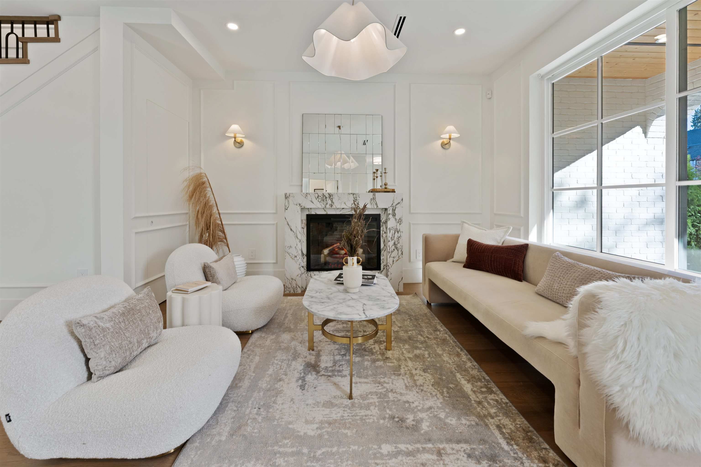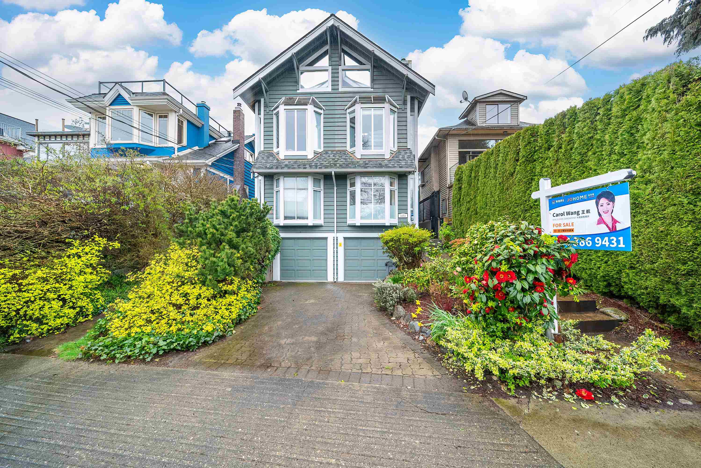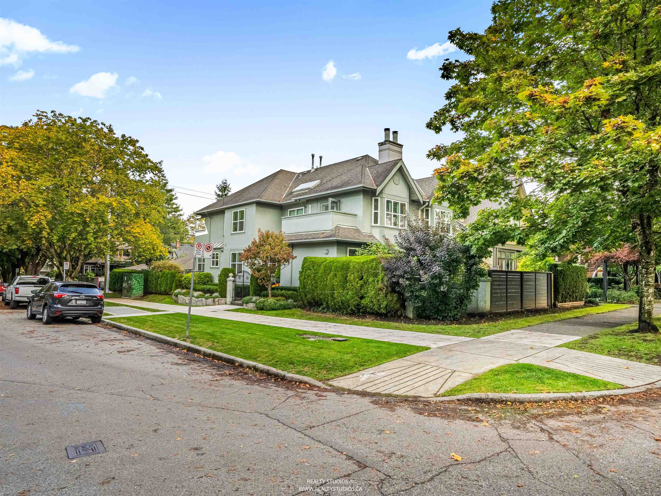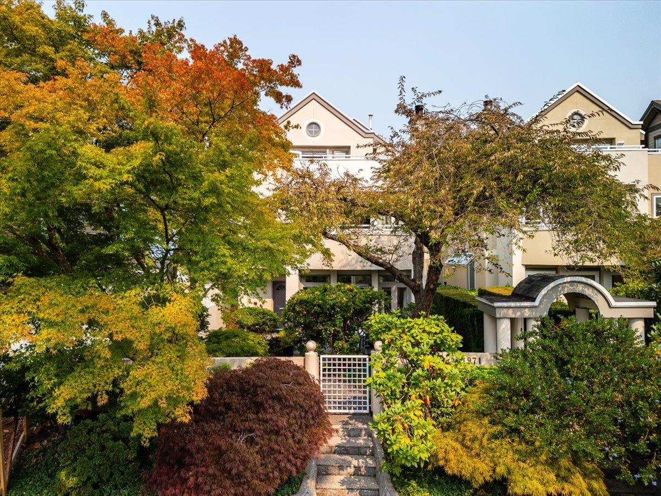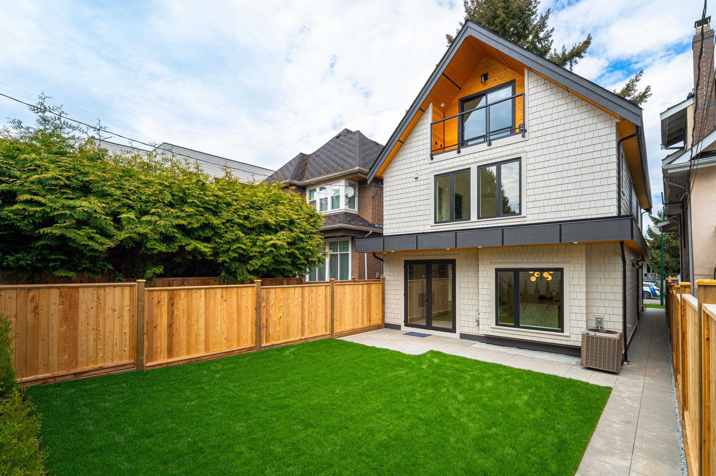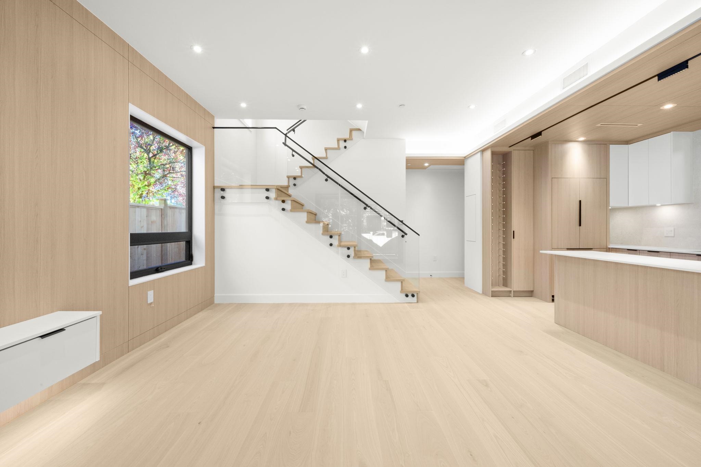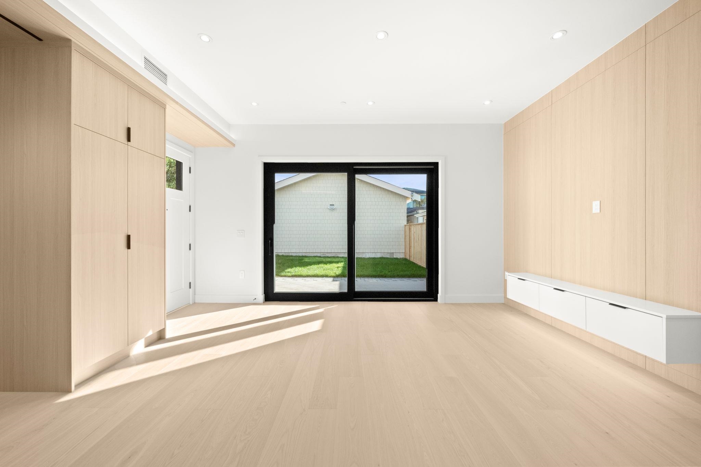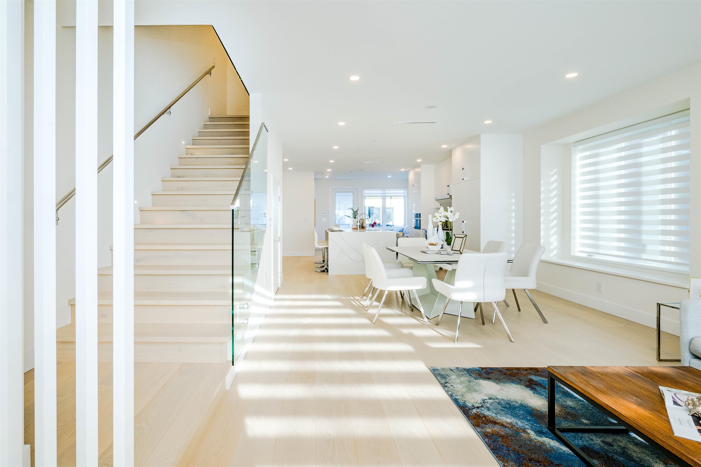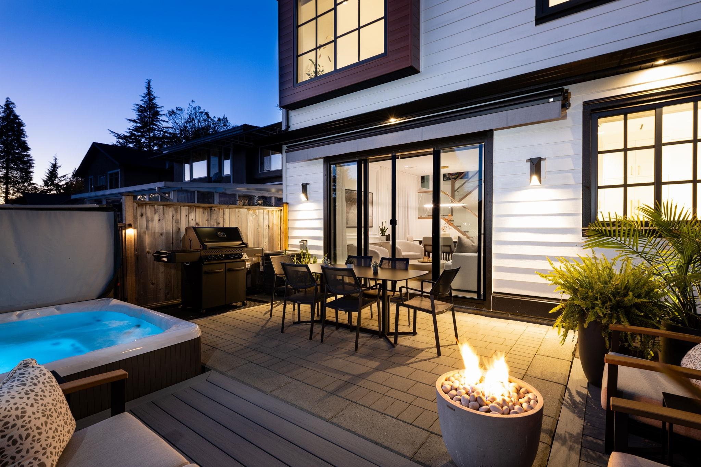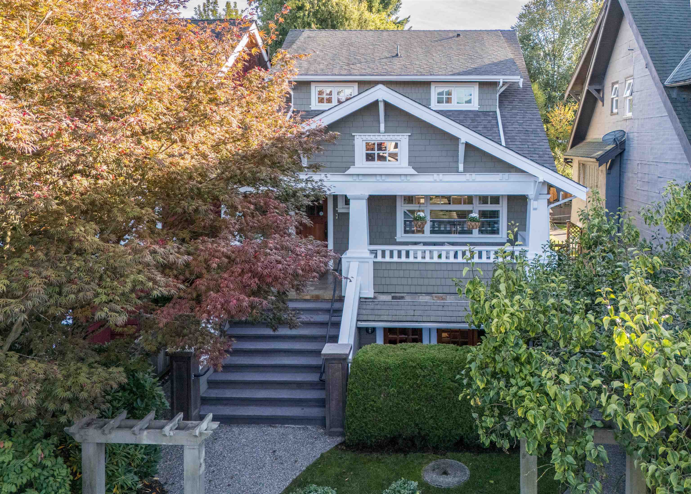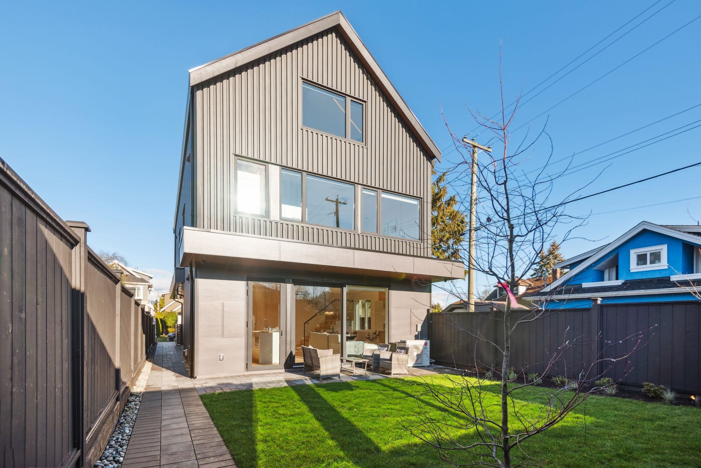Select your Favourite features
- Houseful
- BC
- Vancouver
- Arbutus Ridge
- 2356 West 16th Avenue
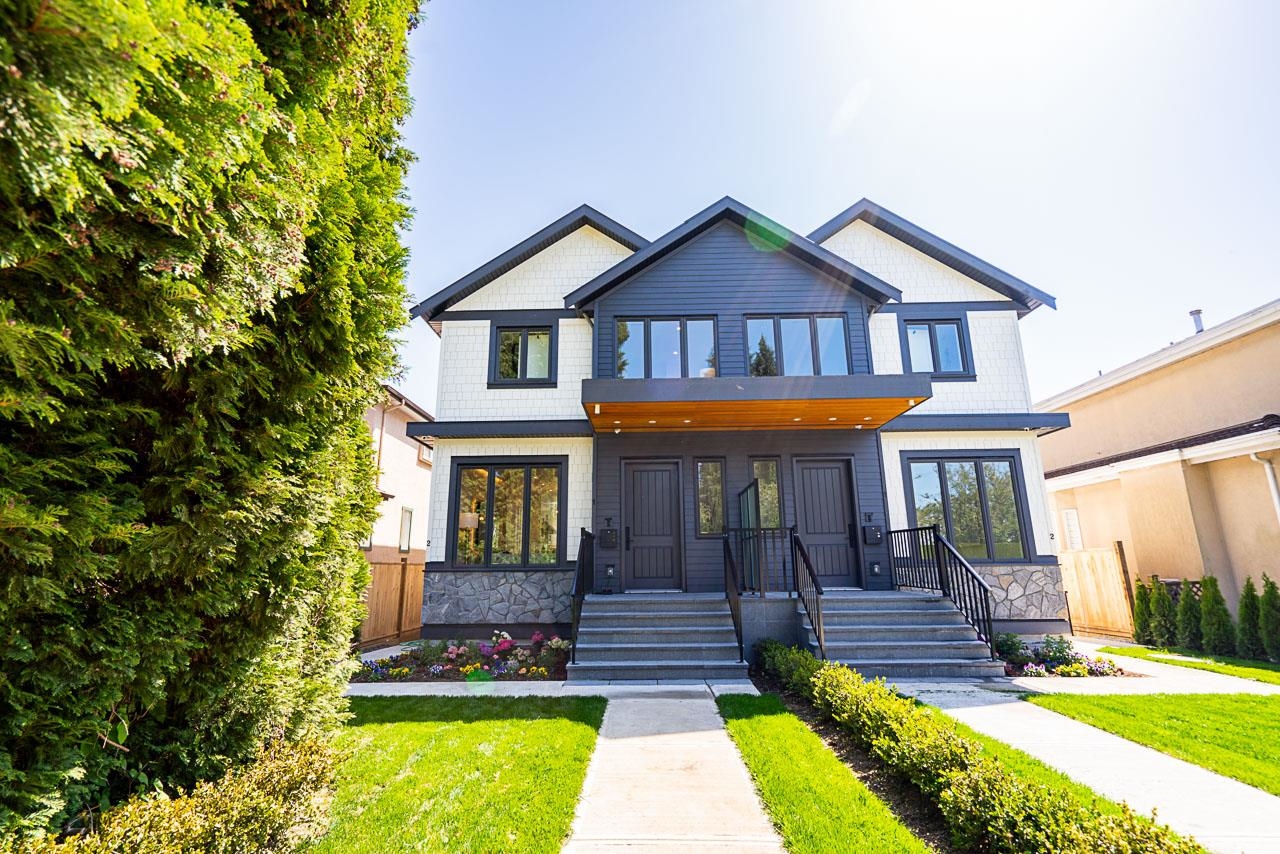
2356 West 16th Avenue
For Sale
174 Days
$3,380,000 $390K
$2,990,000
5 beds
5 baths
2,688 Sqft
2356 West 16th Avenue
For Sale
174 Days
$3,380,000 $390K
$2,990,000
5 beds
5 baths
2,688 Sqft
Highlights
Description
- Home value ($/Sqft)$1,112/Sqft
- Time on Houseful
- Property typeResidential
- Neighbourhood
- CommunityShopping Nearby
- Median school Score
- Year built2025
- Mortgage payment
Modern Kitsilano Duplex | 3 Bed upstairs| 2-Bed legal suite downstairs (lockoff for privacy | This elegant 2688 sq. ft. duplex lives like a detached home, with soaring 10-ft ceilings on main, radiant in floor heating, and A/C throughout. The main floor showcases white quartz counters, with black hardware, and a high-end Miele appliance package including a gas stove. Upstairs features engineered hardwood, 3 large bedrooms, each with its own ensuite and custom smart closet organizers. and peek a boo view of the north shore mountains. Fully enclosed private backyard fenced off from other duplex 1-car garage with EV charging roughed in plus a carport. Located in the coveted Kitsilano Secondary catchment, and under 10 minutes to Vancouver’s top private schools.
MLS®#R2996367 updated 3 weeks ago.
Houseful checked MLS® for data 3 weeks ago.
Home overview
Amenities / Utilities
- Heat source Hot water, radiant
- Sewer/ septic Public sewer, sanitary sewer
Exterior
- Construction materials
- Foundation
- Roof
- Fencing Fenced
- # parking spaces 2
- Parking desc
Interior
- # full baths 5
- # total bathrooms 5.0
- # of above grade bedrooms
- Appliances Washer/dryer, dishwasher, refrigerator, stove
Location
- Community Shopping nearby
- Area Bc
- View Yes
- Water source Public
- Zoning description Res
Overview
- Basement information Full, exterior entry
- Building size 2688.0
- Mls® # R2996367
- Property sub type Duplex
- Status Active
- Virtual tour
- Tax year 2025
Rooms Information
metric
- Bedroom 4.597m X 5.055m
Level: Above - Bedroom 3.378m X 3.099m
Level: Above - Bedroom 3.454m X 3.505m
Level: Above - Living room 2.616m X 4.775m
Level: Basement - Bedroom 2.235m X 3.607m
Level: Basement - Bedroom 2.413m X 2.489m
Level: Basement - Kitchen 1.6m X 5.918m
Level: Basement - Living room 5.359m X 3.988m
Level: Main - Kitchen 5.817m X 2.794m
Level: Main - Dining room 3.632m X 4.572m
Level: Main - Family room 5.512m X 2.921m
Level: Main
SOA_HOUSEKEEPING_ATTRS
- Listing type identifier Idx

Lock your rate with RBC pre-approval
Mortgage rate is for illustrative purposes only. Please check RBC.com/mortgages for the current mortgage rates
$-7,973
/ Month25 Years fixed, 20% down payment, % interest
$
$
$
%
$
%

Schedule a viewing
No obligation or purchase necessary, cancel at any time
Nearby Homes
Real estate & homes for sale nearby

