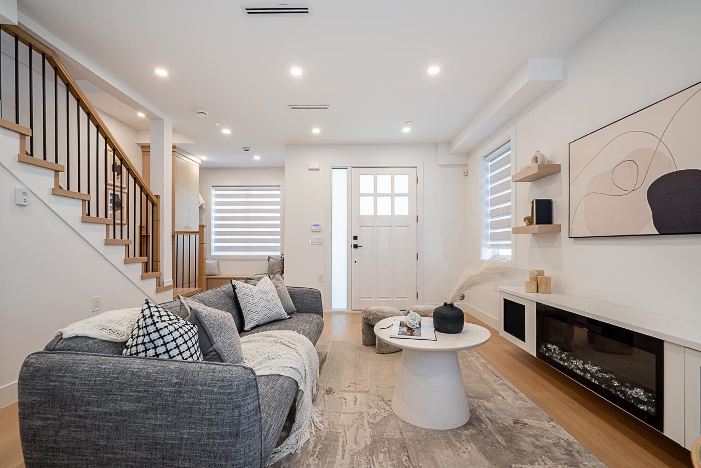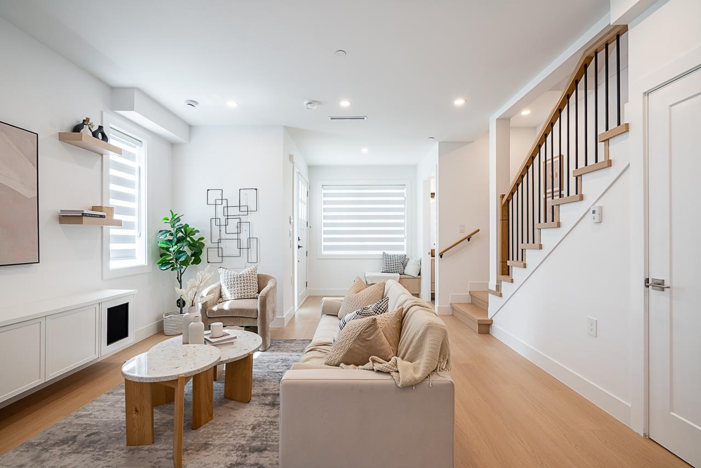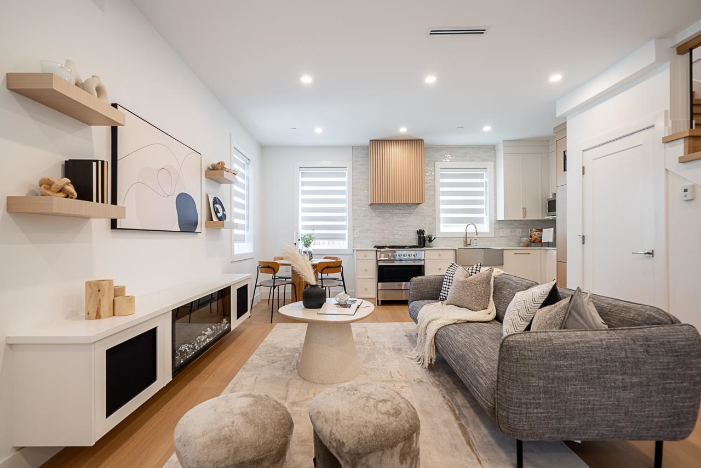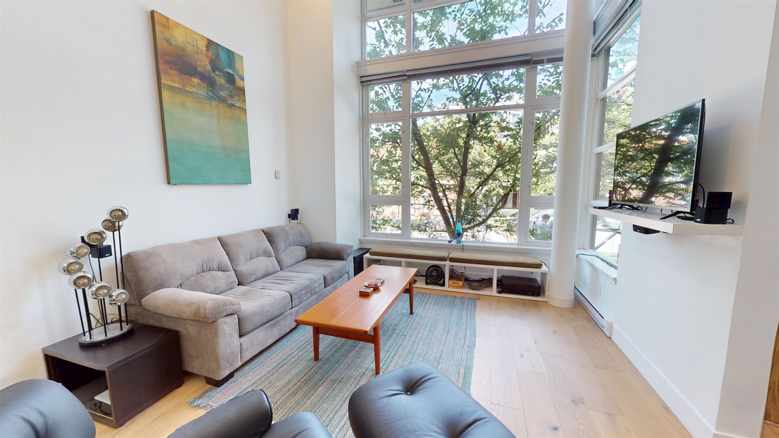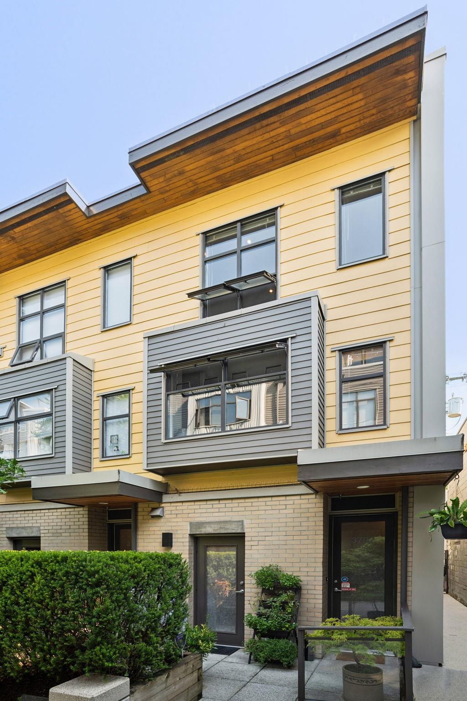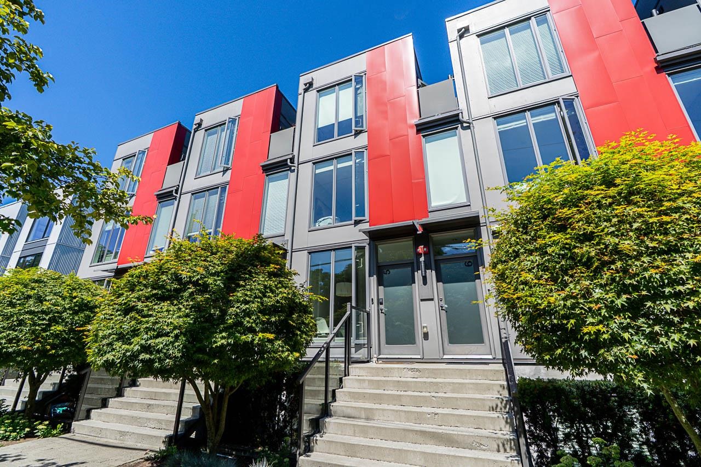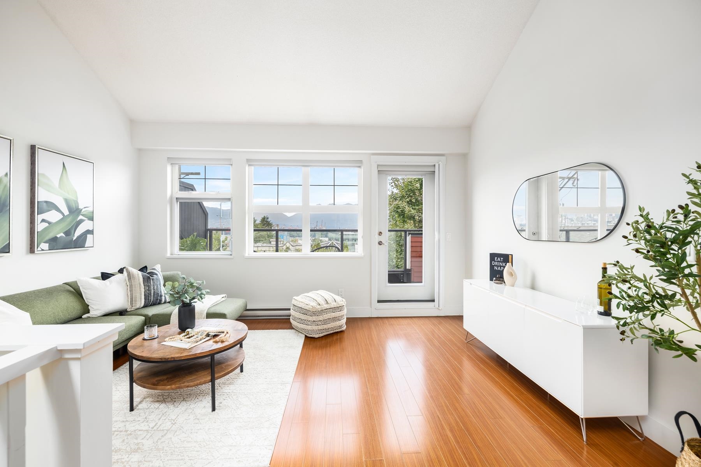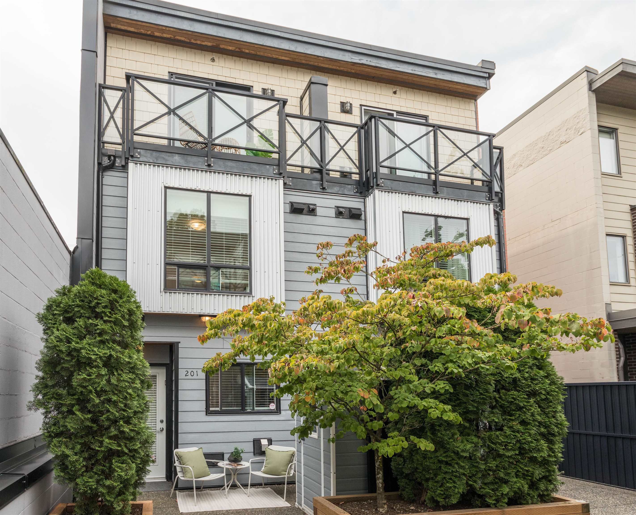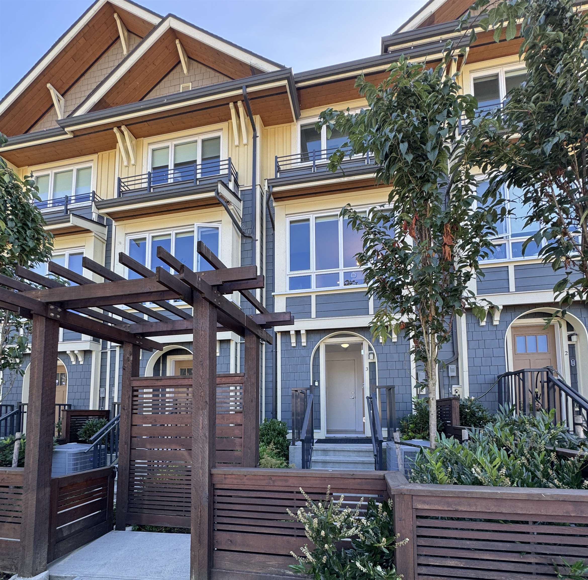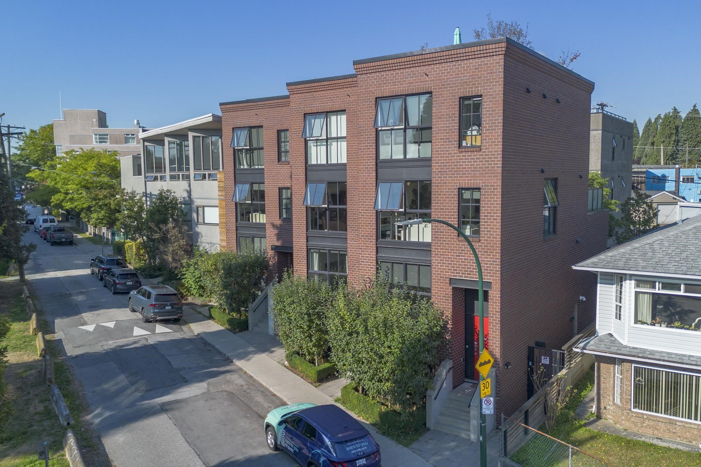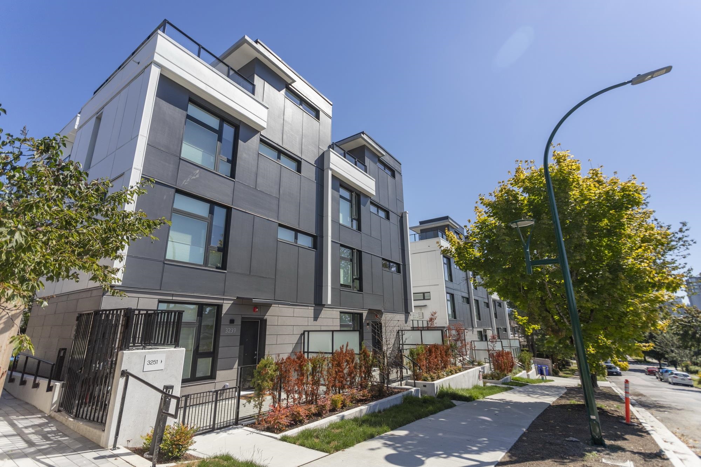- Houseful
- BC
- Vancouver
- Kensington - Cedar Cottage
- 2377 East 11th Avenue #106
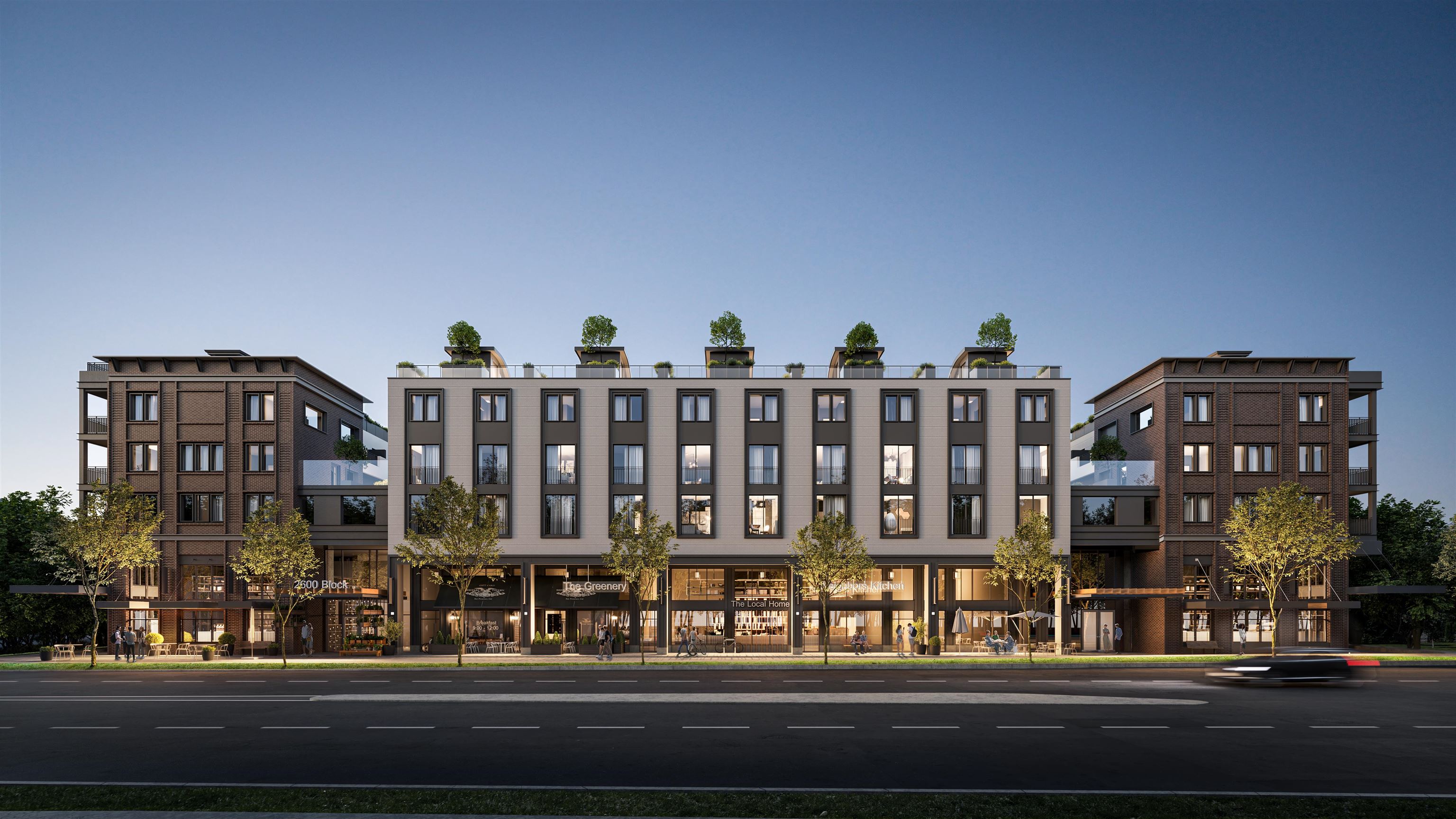
2377 East 11th Avenue #106
2377 East 11th Avenue #106
Highlights
Description
- Home value ($/Sqft)$1,210/Sqft
- Time on Houseful
- Property typeResidential
- Neighbourhood
- Median school Score
- Year built2026
- Mortgage payment
Woodland Block in East Van. This modem A Plan 1,107sqft concrete Townhome offers 2 Bedrm, 2.5 Bathrm + multi-purpose Flex with a Patio at the entry + private Balcony for the Primary Bedrm. Combining NYC-inspired architecture with mid-century design by Karin Bohn, this home features integrated Bertazzoni appliances w/ gas range, kitchen island w/ breakfast bar. Marble-style Quartz countertops, sleek matte black fixtures, and 8" Oak Hardwood flooring between Walnut/Oak colour schemes. Primary Bedrm features a walk-through closet, vanity ensuite w/ 24” porcelain tile + frameless glass shower. Connect in the central courtyard or lounge in the 1,680 sf Block House amenity space. 1 Parking stall + 1 Storage locker incl. Completion Spring 2026. Presentation Centre @ 2015 Main St. By appointment.
Home overview
- Heat source Baseboard, electric, heat pump
- Sewer/ septic Sanitary sewer, storm sewer
- # total stories 5.0
- Construction materials
- Foundation
- Roof
- Parking desc
- # full baths 2
- # half baths 1
- # total bathrooms 3.0
- # of above grade bedrooms
- Area Bc
- Water source Public
- Zoning description C-2
- Basement information None
- Building size 1107.0
- Mls® # R3020877
- Property sub type Townhouse
- Status Active
- Walk-in closet 1.829m X 1.372m
Level: Above - Bedroom 2.743m X 3.048m
Level: Above - Primary bedroom 3.048m X 3.353m
Level: Above - Patio 2.591m X 2.743m
Level: Above - Flex room 2.438m X 1.524m
Level: Above - Kitchen 2.743m X 3.658m
Level: Main - Living room 3.048m X 3.658m
Level: Main - Dining room 3.658m X 2.438m
Level: Main - Patio 2.591m X 2.743m
Level: Main
- Listing type identifier Idx

$-3,573
/ Month

