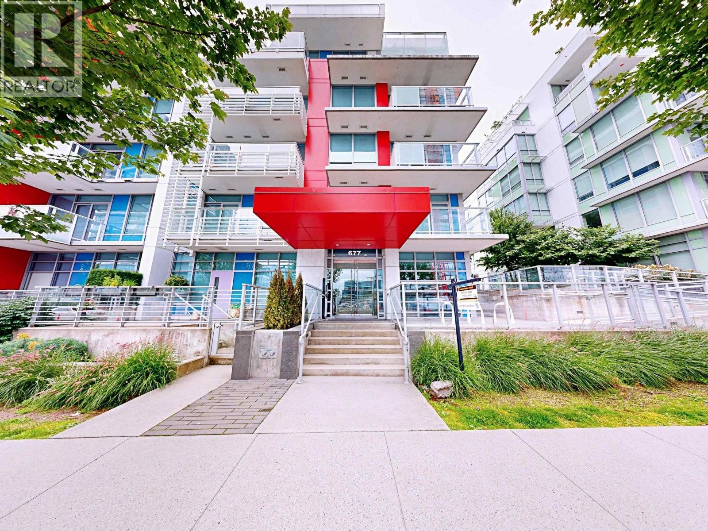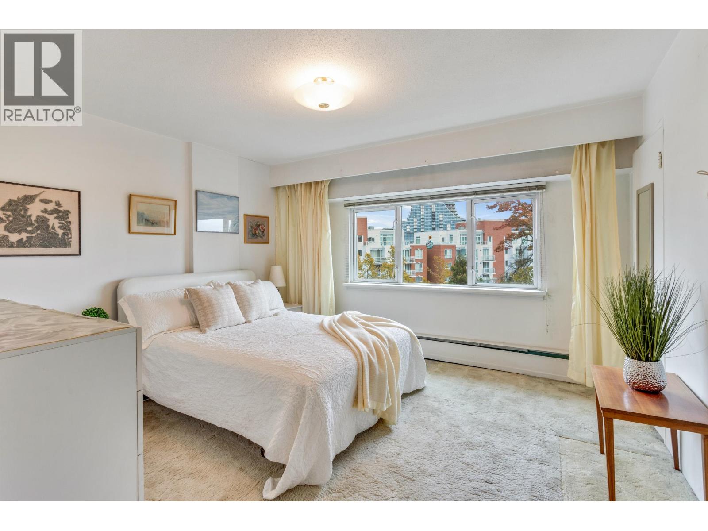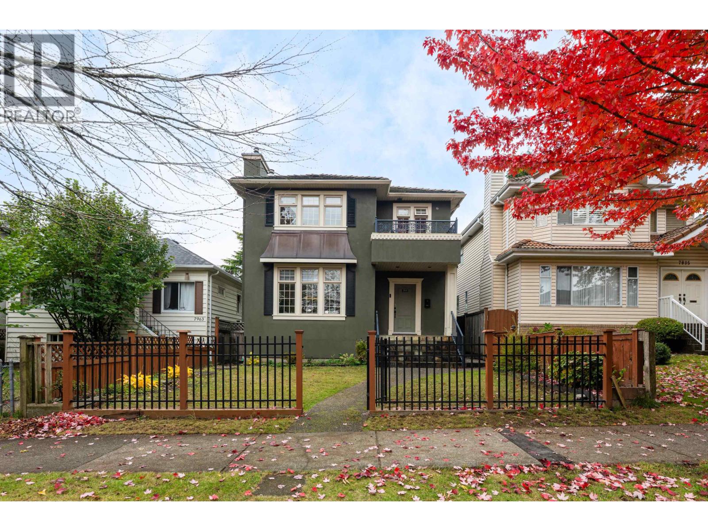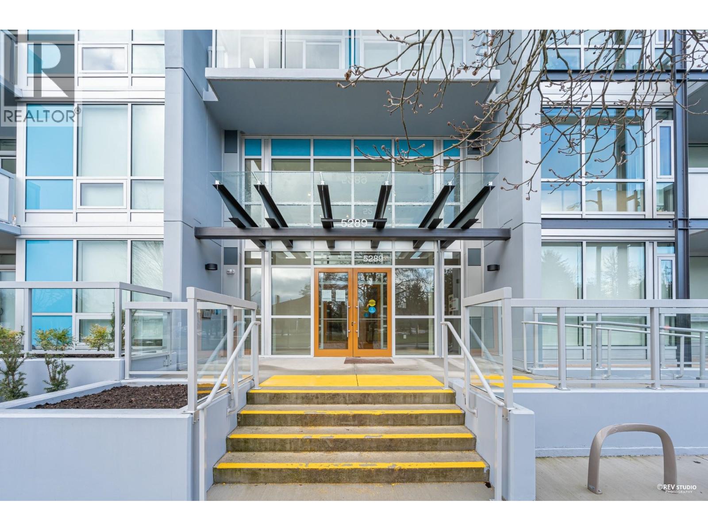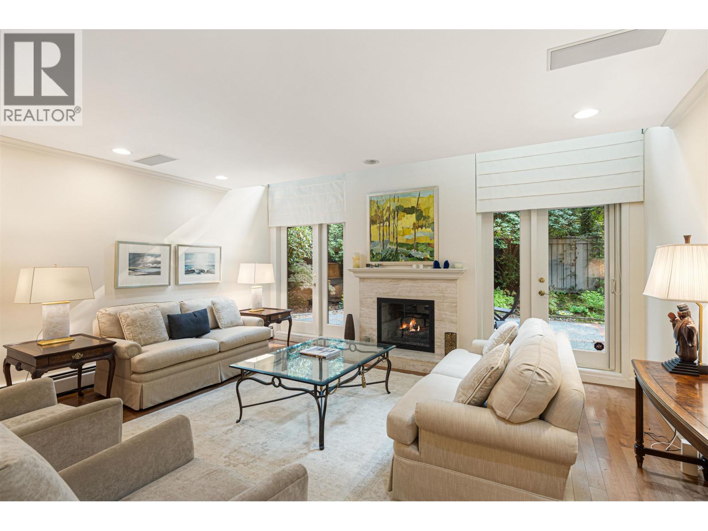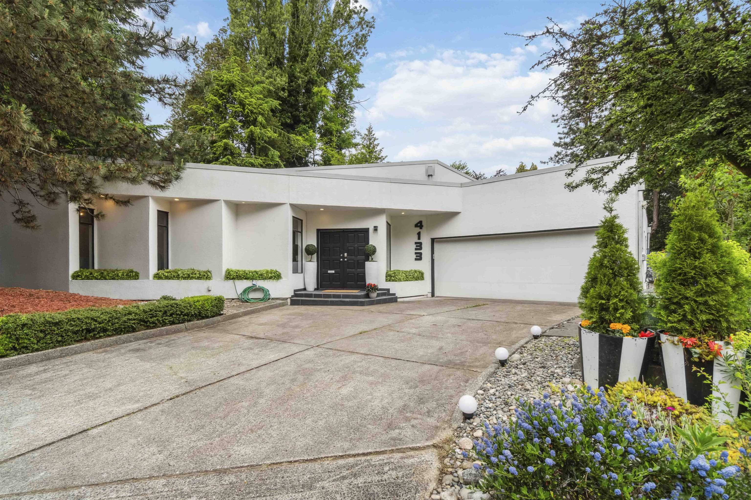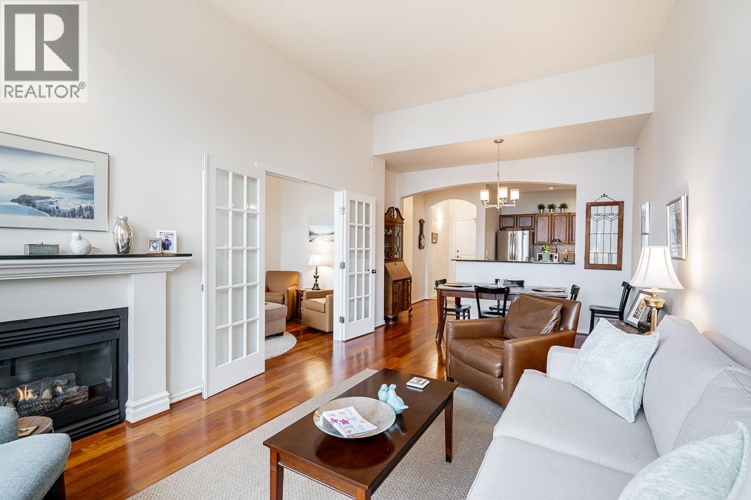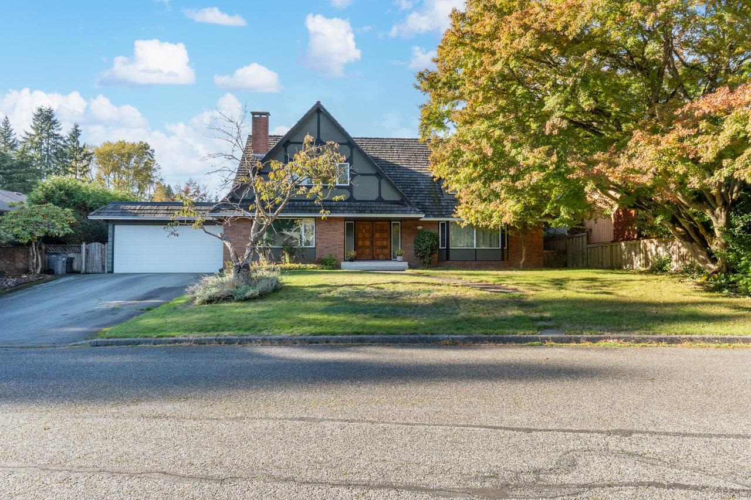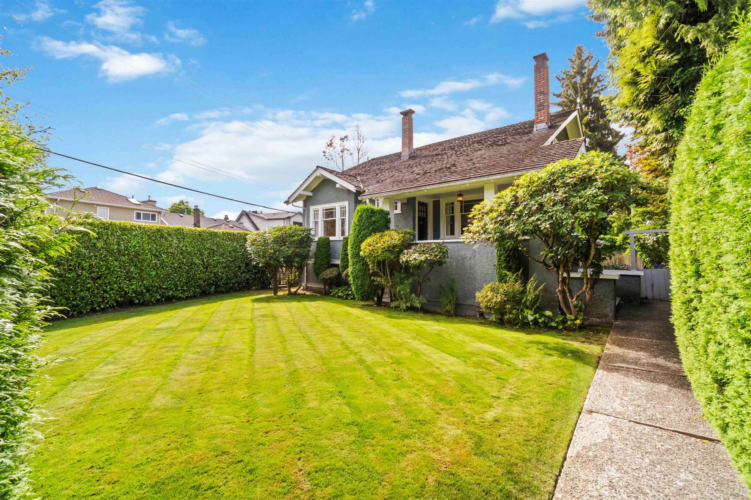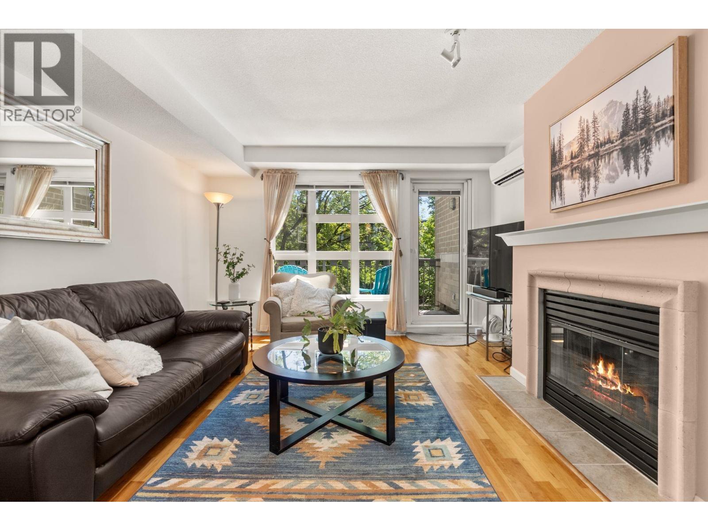Select your Favourite features
- Houseful
- BC
- Vancouver
- Kerrisdale
- 2388 Southwest Marine Drive
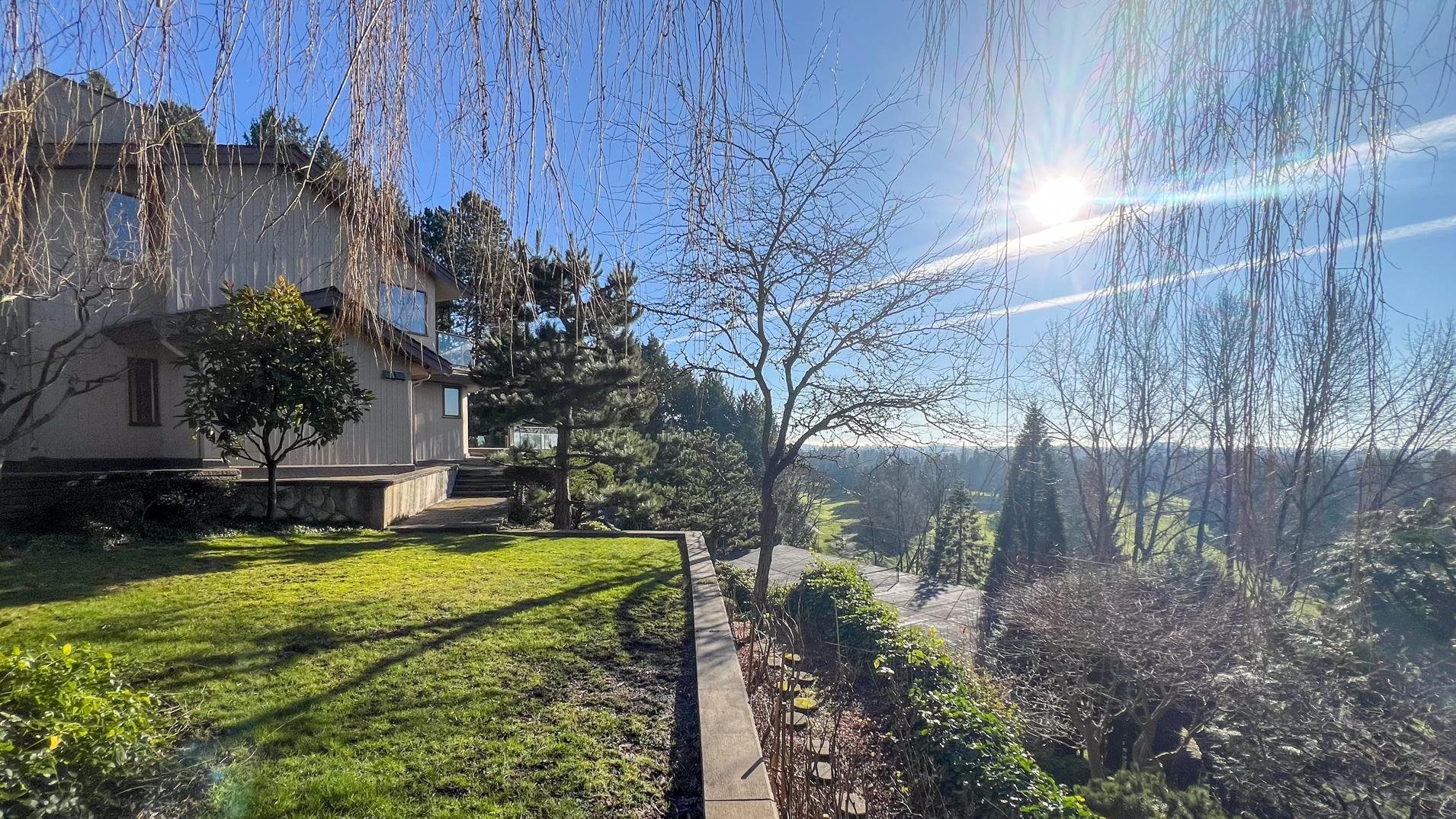
2388 Southwest Marine Drive
For Sale
246 Days
$1 $14M
$13,980,000
7 beds
10 baths
9,925 Sqft
2388 Southwest Marine Drive
For Sale
246 Days
$1 $14M
$13,980,000
7 beds
10 baths
9,925 Sqft
Highlights
Description
- Home value ($/Sqft)$1,409/Sqft
- Time on Houseful
- Property typeResidential
- Neighbourhood
- Median school Score
- Year built1949
- Mortgage payment
This remarkable residence sits on a 1.5 Acre lot with 260' frontage, offers Panoramic view of the golf course, Fraser River, ocean and mountains, boast one of the best view properties on SW Marine Dr. This double gated offers Architectural design, entertaining formal living and dining with floor to ceiling windows which infuse rooms with natural light and view from different angles, comfortable family room, private dens with mahogany built-in. Features 7 bedrooms, 10 bathrooms, fantastic indoor swimming pool, tennis court, over 3300 sq ft exterior terraces offers breathtaking seasonal views, like the phenomenal scene of bird migration. Japanese garden, lily ponds, gazebo, seasonal flowers, this tranquil home provide peace, serenity, life style! Unique property! Rarely available!
MLS®#R2962769 updated 1 week ago.
Houseful checked MLS® for data 1 week ago.
Home overview
Amenities / Utilities
- Heat source Baseboard, radiant
- Sewer/ septic Public sewer, sanitary sewer, storm sewer
Exterior
- Construction materials
- Foundation
- Roof
- # parking spaces 2
- Parking desc
Interior
- # full baths 8
- # half baths 2
- # total bathrooms 10.0
- # of above grade bedrooms
- Appliances Washer/dryer, dishwasher, refrigerator, stove
Location
- Area Bc
- View Yes
- Water source Public
- Zoning description R1-1
Lot/ Land Details
- Lot dimensions 65533.0
Overview
- Lot size (acres) 1.5
- Basement information Crawl space, partial
- Building size 9925.0
- Mls® # R2962769
- Property sub type Single family residence
- Status Active
- Virtual tour
- Tax year 2024
Rooms Information
metric
- Family room 3.785m X 5.969m
Level: Above - Den 5.131m X 4.674m
Level: Above - Bedroom 3.658m X 5.359m
Level: Above - Bedroom 3.556m X 5.359m
Level: Above - Office 2.515m X 5.309m
Level: Above - Primary bedroom 6.172m X 5.791m
Level: Above - Walk-in closet 2.134m X 4.14m
Level: Above - Bedroom 4.877m X 5.207m
Level: Above - Utility 4.902m X 4.445m
Level: Basement - Recreation room 16.891m X 15.164m
Level: Main - Laundry 4.318m X 3.454m
Level: Main - Bedroom 4.877m X 5.207m
Level: Main - Bedroom 4.242m X 3.785m
Level: Main - Dining room 5.105m X 4.801m
Level: Main - Kitchen 6.604m X 4.318m
Level: Main - Family room 7.925m X 6.452m
Level: Main - Bedroom 4.318m X 3.835m
Level: Main - Foyer 4.75m X 3.607m
Level: Main - Living room 9.322m X 7.722m
Level: Main
SOA_HOUSEKEEPING_ATTRS
- Listing type identifier Idx

Lock your rate with RBC pre-approval
Mortgage rate is for illustrative purposes only. Please check RBC.com/mortgages for the current mortgage rates
$-37,280
/ Month25 Years fixed, 20% down payment, % interest
$
$
$
%
$
%

Schedule a viewing
No obligation or purchase necessary, cancel at any time



