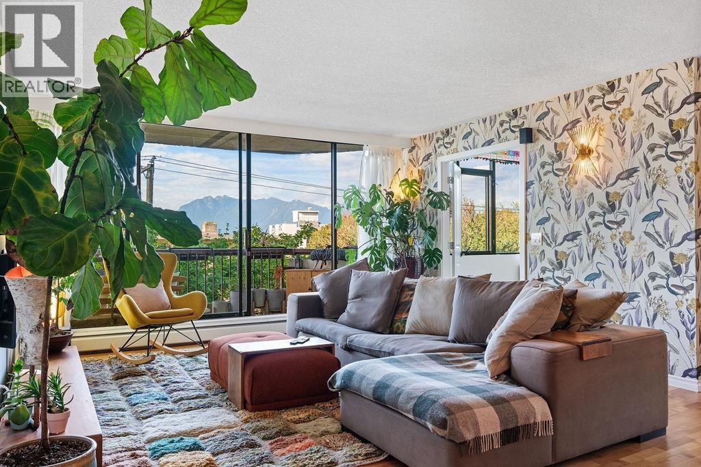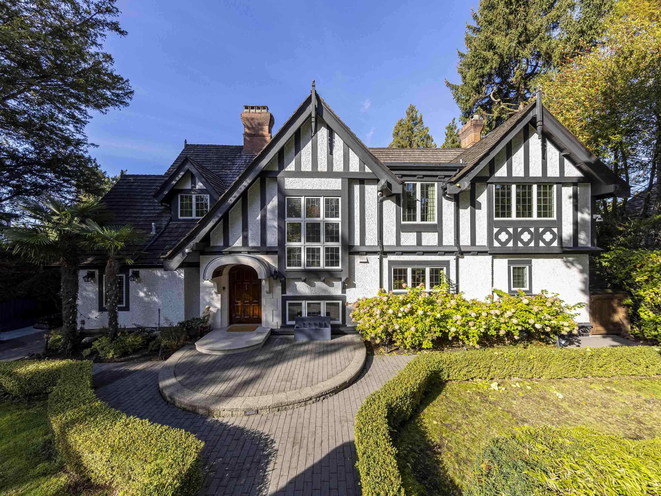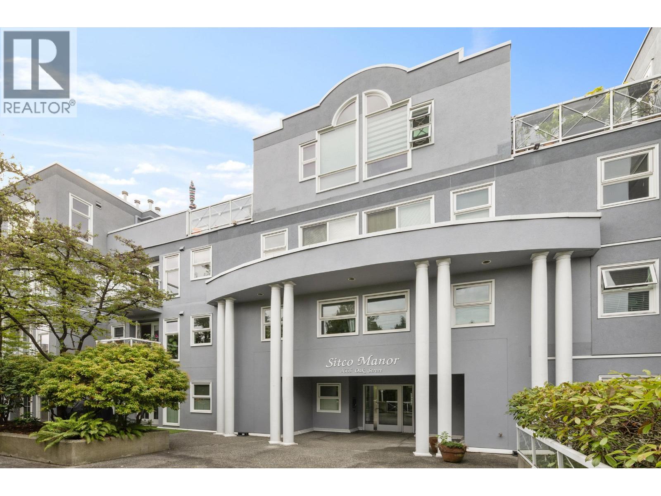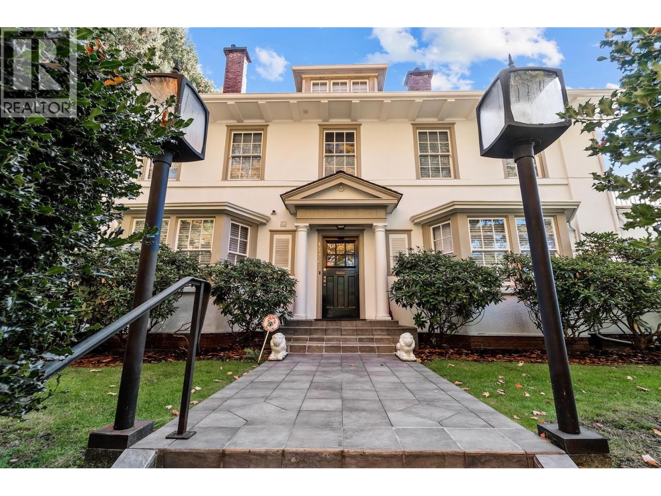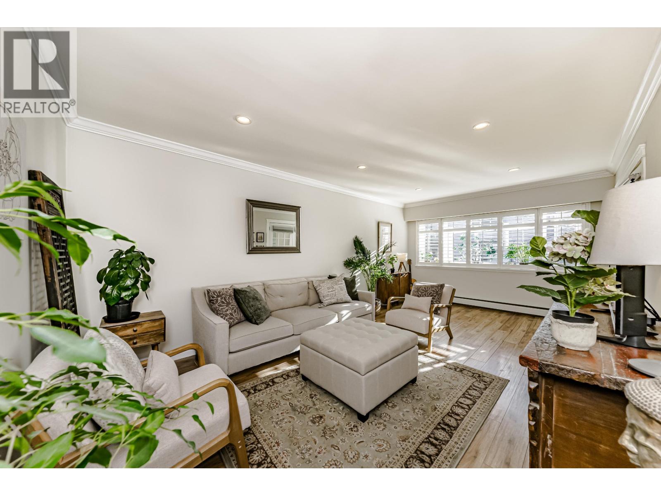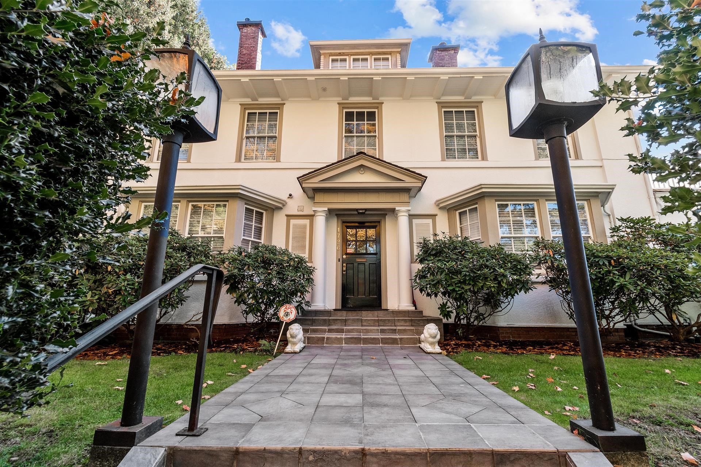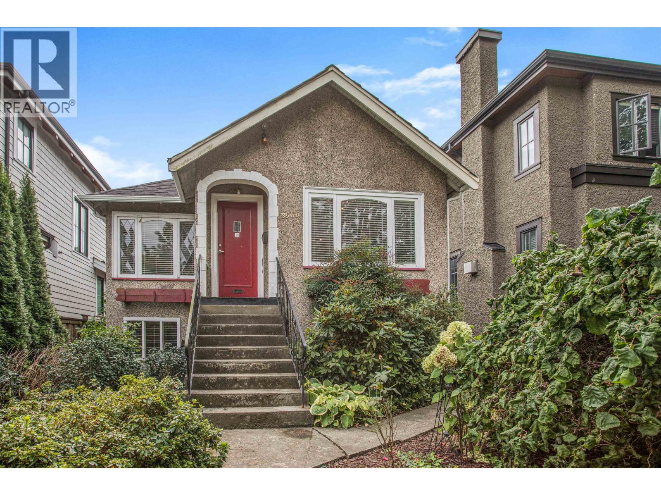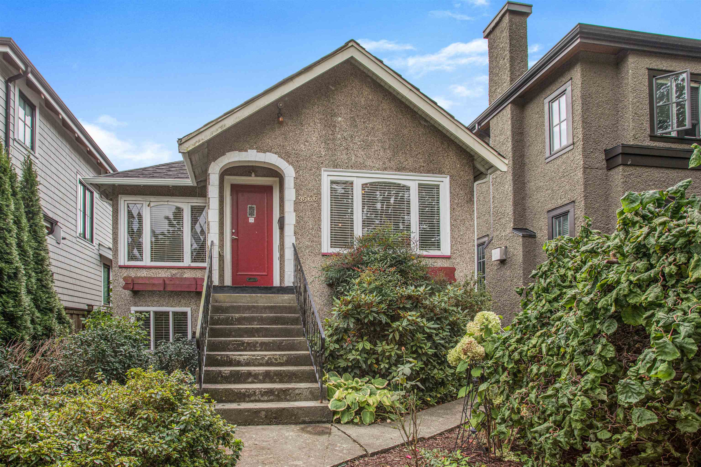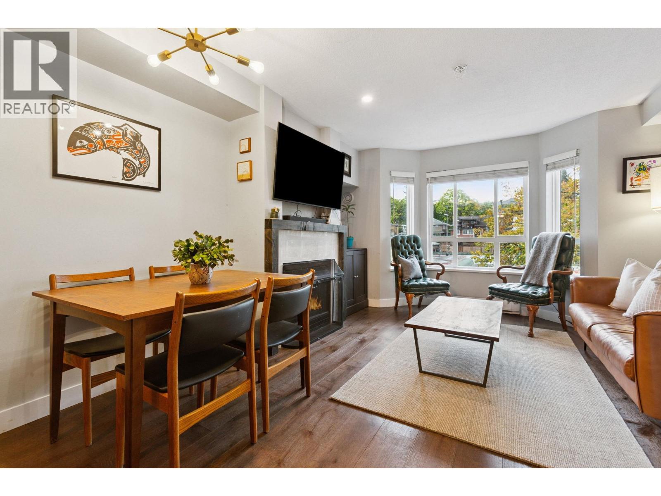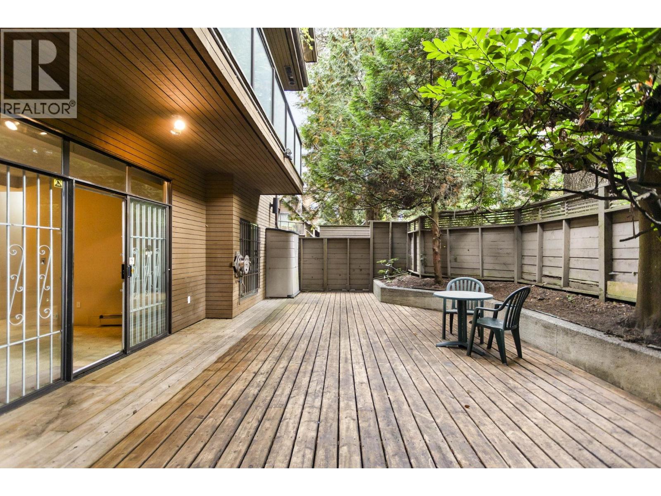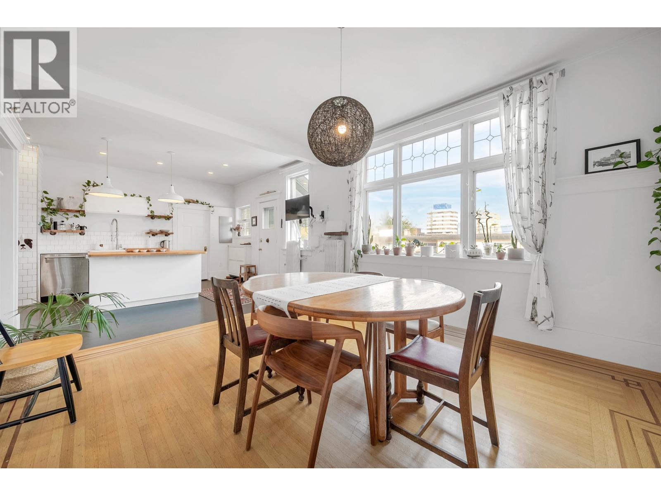- Houseful
- BC
- Vancouver
- Arbutus Ridge
- 2403 West 20th Avenue
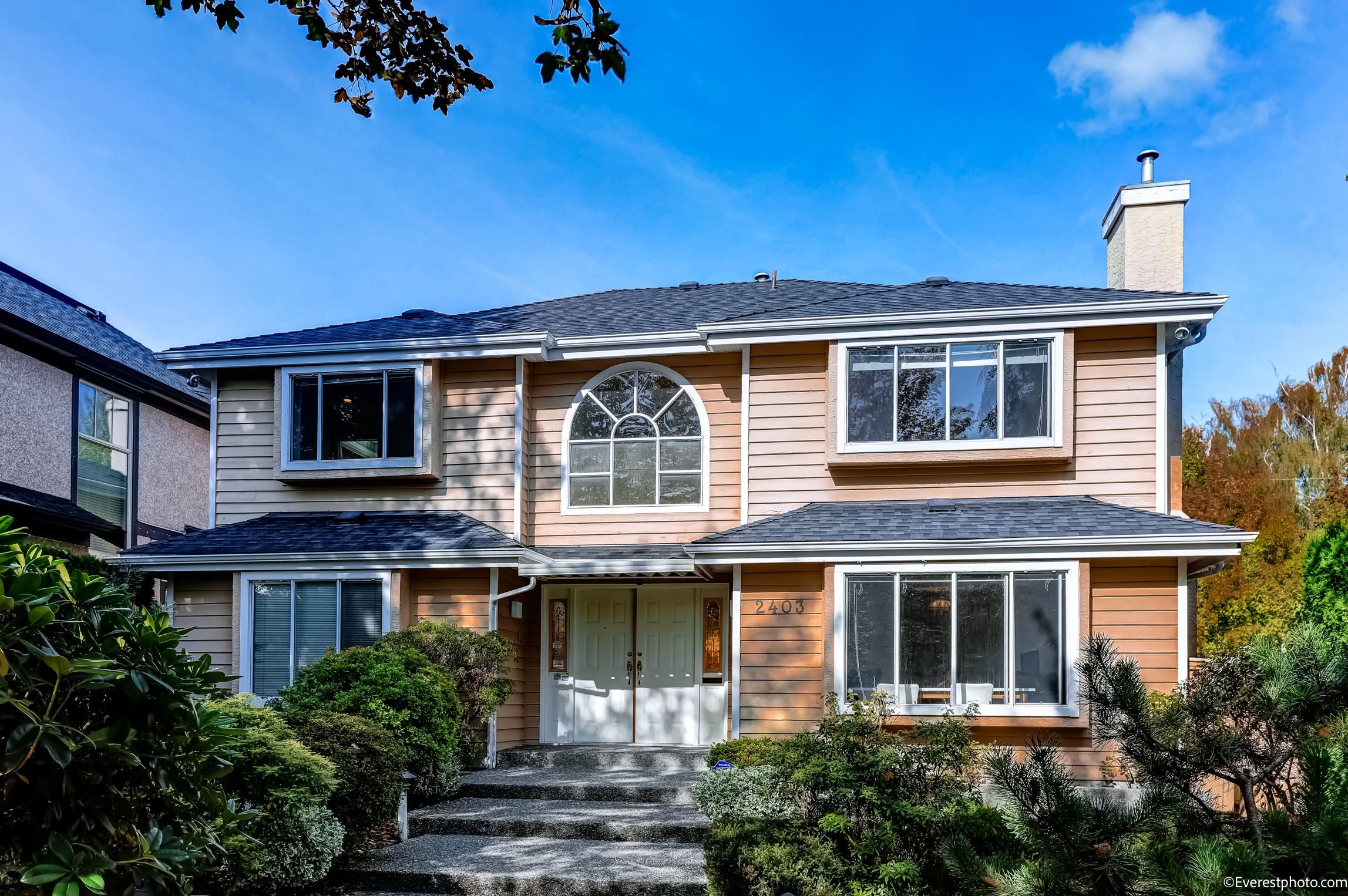
2403 West 20th Avenue
For Sale
New 2 Days
$3,500,000
8 beds
6 baths
3,716 Sqft
2403 West 20th Avenue
For Sale
New 2 Days
$3,500,000
8 beds
6 baths
3,716 Sqft
Highlights
Description
- Home value ($/Sqft)$942/Sqft
- Time on Houseful
- Property typeResidential
- Neighbourhood
- CommunityShopping Nearby
- Median school Score
- Year built1990
- Mortgage payment
Perfect family home with 3700 sqft of interior space located on a quiet street in the Arbutus area. This 8-bedroom 6-bathroom house has a large 6207 sqft corner lot with south facing bright and spacious living spaces. Well-kept home offering an exceptional layout, granite countertops, wok kitchen, master spa, and extensive covered sundeck. Central location that is walking distance to Prince of Wales secondary and Trafalgar Elementary with shopping nearby.
MLS®#R3056516 updated 1 day ago.
Houseful checked MLS® for data 1 day ago.
Home overview
Amenities / Utilities
- Heat source Natural gas, radiant
- Sewer/ septic Public sewer
Exterior
- Construction materials
- Foundation
- Roof
- # parking spaces 2
- Parking desc
Interior
- # full baths 5
- # half baths 1
- # total bathrooms 6.0
- # of above grade bedrooms
- Appliances Washer/dryer, dishwasher, refrigerator, stove, microwave
Location
- Community Shopping nearby
- Area Bc
- Water source Public
- Zoning description R1-1
- Directions Be0853fbdf89cee666c9e4e10e3d0bb3
Lot/ Land Details
- Lot dimensions 6207.21
Overview
- Lot size (acres) 0.14
- Basement information Crawl space, finished
- Building size 3716.0
- Mls® # R3056516
- Property sub type Single family residence
- Status Active
- Tax year 2025
Rooms Information
metric
- Primary bedroom 6.604m X 4.648m
Level: Above - Bedroom 3.124m X 4.14m
Level: Above - Bedroom 3.048m X 2.997m
Level: Above - Bedroom 3.454m X 4.115m
Level: Above - Living room 2.743m X 4.089m
Level: Basement - Kitchen 2.515m X 4.115m
Level: Basement - Bedroom 3.048m X 3.2m
Level: Basement - Bedroom 2.845m X 3.2m
Level: Basement - Kitchen 4.369m X 4.674m
Level: Main - Bedroom 2.794m X 4.14m
Level: Main - Living room 6.731m X 4.674m
Level: Main - Laundry 1.981m X 3.099m
Level: Main - Nook 3.988m X 2.997m
Level: Main - Bedroom 2.769m X 3.835m
Level: Main - Family room 5.182m X 4.14m
Level: Main
SOA_HOUSEKEEPING_ATTRS
- Listing type identifier Idx

Lock your rate with RBC pre-approval
Mortgage rate is for illustrative purposes only. Please check RBC.com/mortgages for the current mortgage rates
$-9,333
/ Month25 Years fixed, 20% down payment, % interest
$
$
$
%
$
%

Schedule a viewing
No obligation or purchase necessary, cancel at any time
Nearby Homes
Real estate & homes for sale nearby

