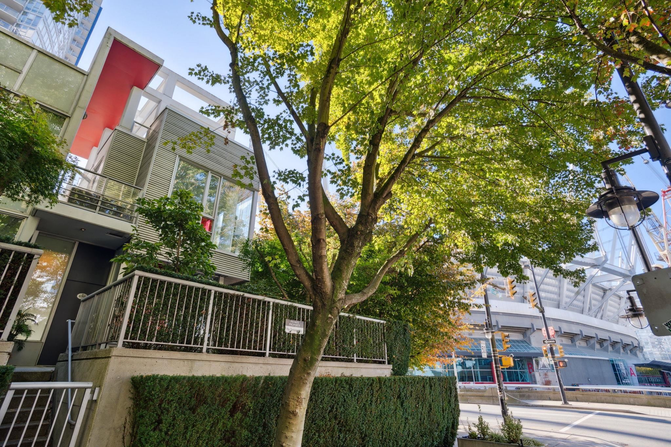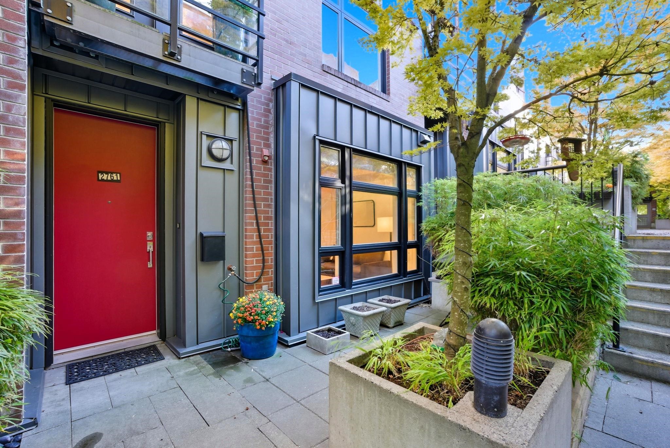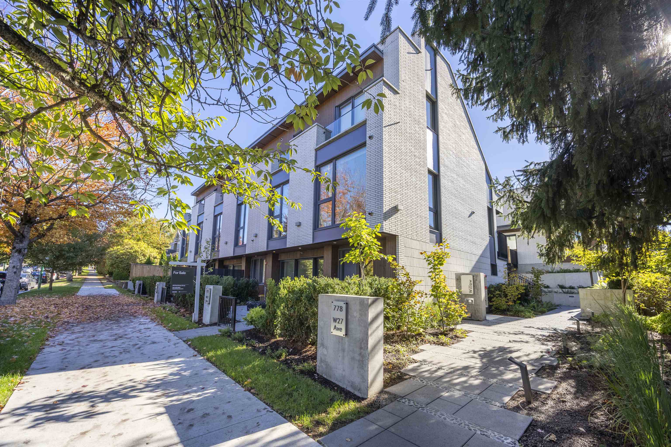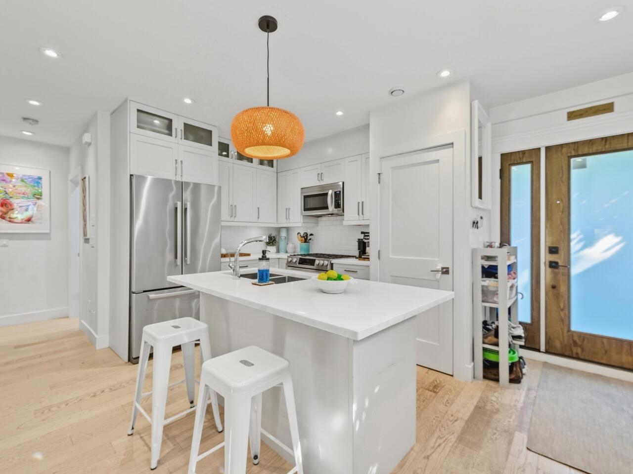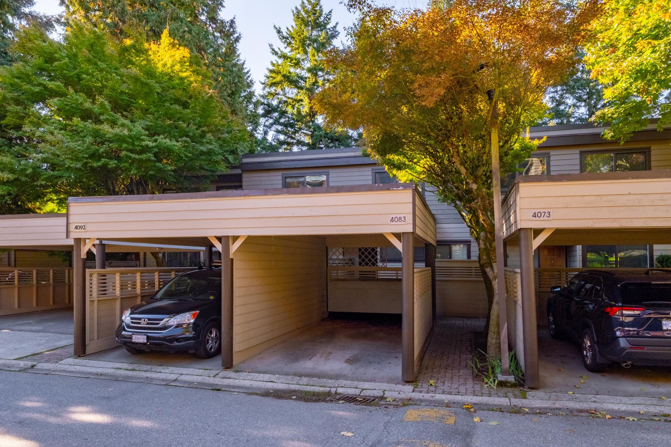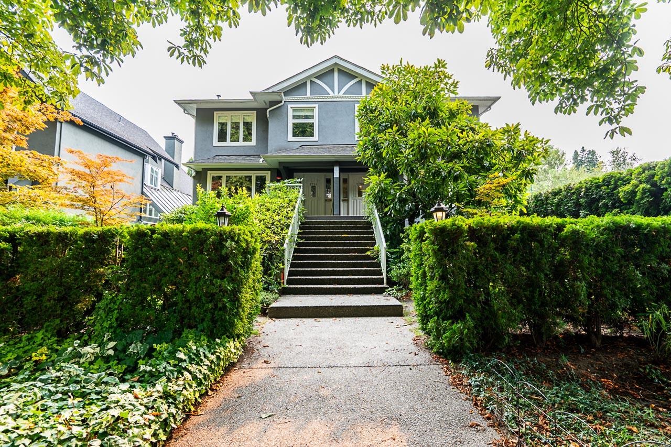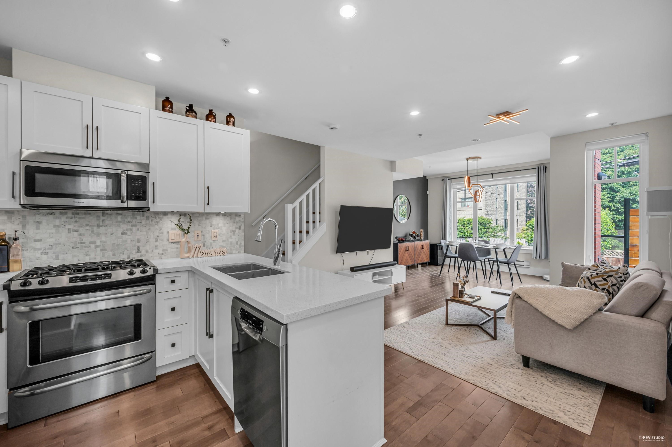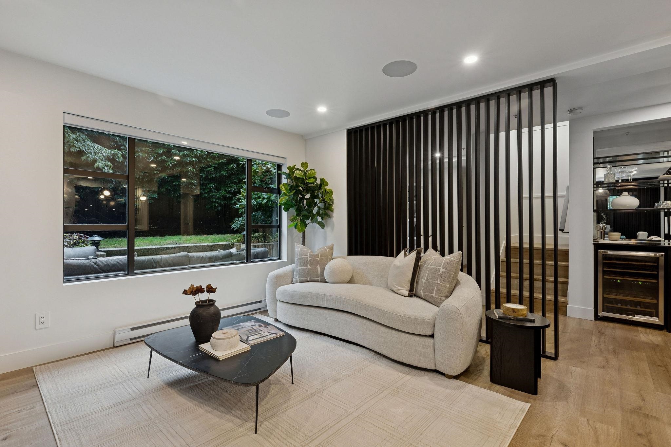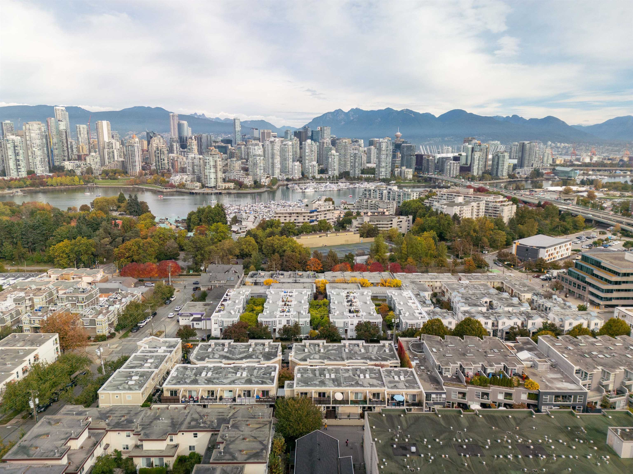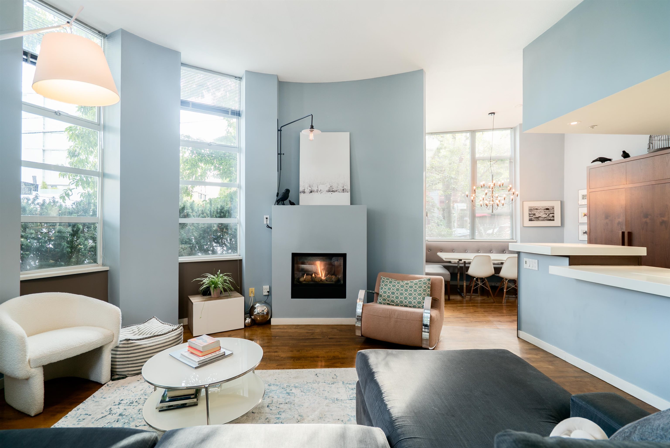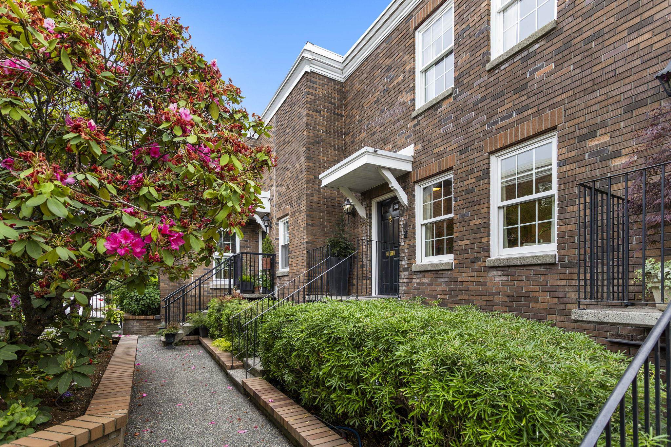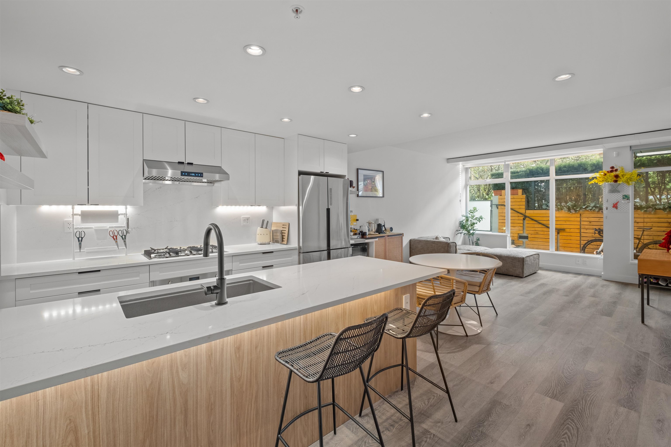
2405 Heather Street
2405 Heather Street
Highlights
Description
- Home value ($/Sqft)$1,026/Sqft
- Time on Houseful
- Property typeResidential
- StyleGround level unit
- Neighbourhood
- CommunityShopping Nearby
- Median school Score
- Year built2012
- Mortgage payment
Look no further - the Fairview townhome in a CONCRETE building that you've been waiting for has just hit the market! This elegant two-storey home offers two bedrooms and three bathrooms, and has been tastefully updated with a new kitchen, new bathrooms, updated appliances & fresh paint. Enter in through the private entrance off of the 118sf patio and into an open concept lower level with a spacious living room, gourmet kitchen, eating area, ample storage & a conveniently located powder room. The upper level offers two generously sized bedrooms, two additional bathrooms, and a bright patio. The iconic '700 West 8th' building is just steps from Whole Foods, Cambie Street eats, major bus routes, Skytrain Stations, and just a short walk to Charleson Park and the beautiful False Creek seawall.
Home overview
- Heat source Geothermal, radiant
- Sewer/ septic Sanitary sewer, storm sewer
- # total stories 17.0
- Construction materials
- Foundation
- Roof
- # parking spaces 1
- Parking desc
- # full baths 2
- # half baths 1
- # total bathrooms 3.0
- # of above grade bedrooms
- Appliances Washer/dryer, dishwasher, refrigerator, stove
- Community Shopping nearby
- Area Bc
- Subdivision
- View Yes
- Water source Public
- Zoning description Cd-1
- Basement information None
- Building size 1316.0
- Mls® # R3057910
- Property sub type Townhouse
- Status Active
- Virtual tour
- Tax year 2025
- Primary bedroom 3.099m X 5.436m
Level: Above - Bedroom 3.099m X 3.505m
Level: Above - Living room 3.353m X 3.912m
Level: Main - Dining room 2.515m X 3.912m
Level: Main - Foyer 1.448m X 3.048m
Level: Main - Storage 1.168m X 2.921m
Level: Main - Kitchen 2.591m X 3.912m
Level: Main
- Listing type identifier Idx

$-3,599
/ Month

