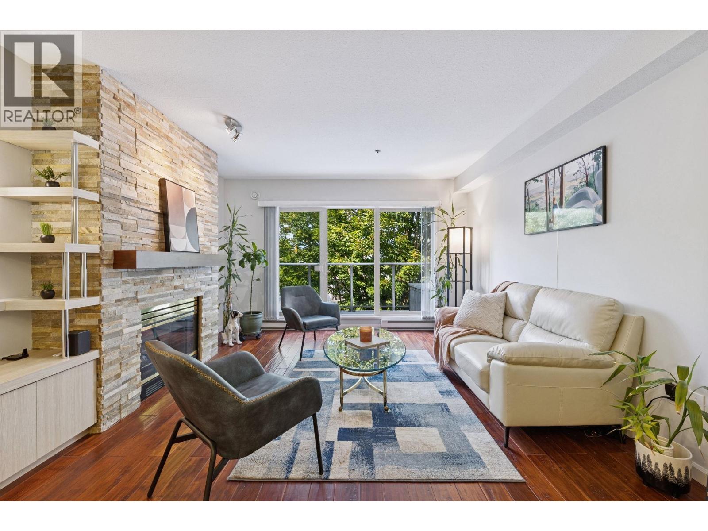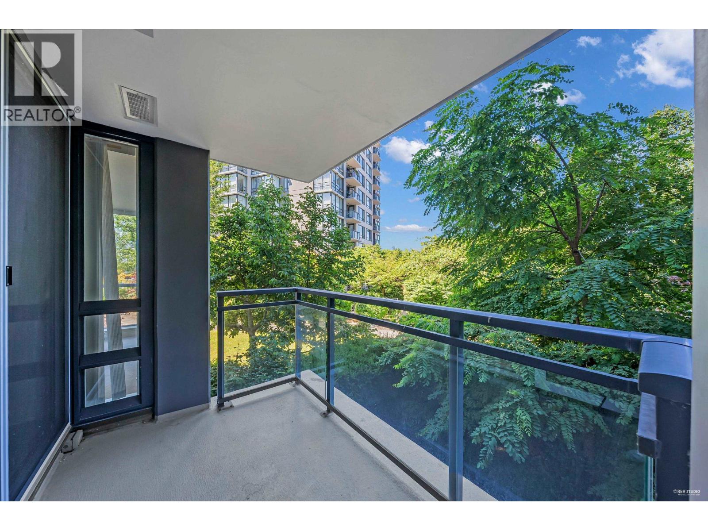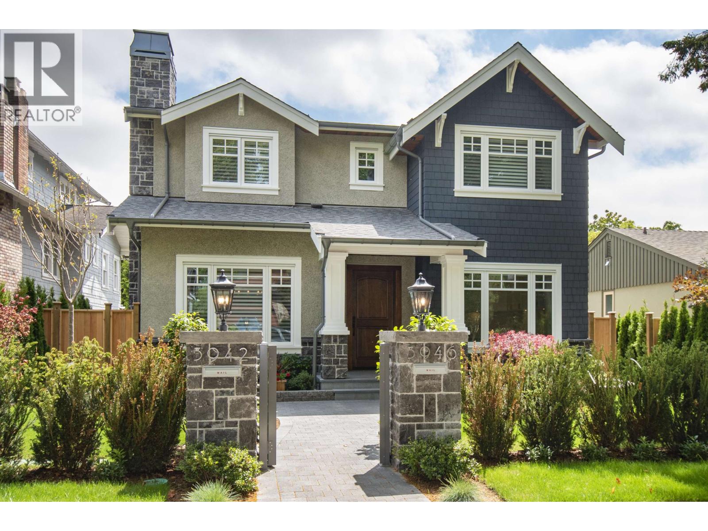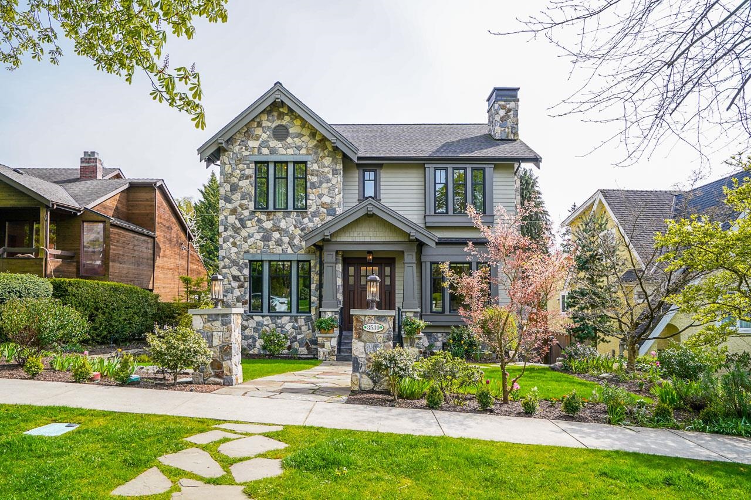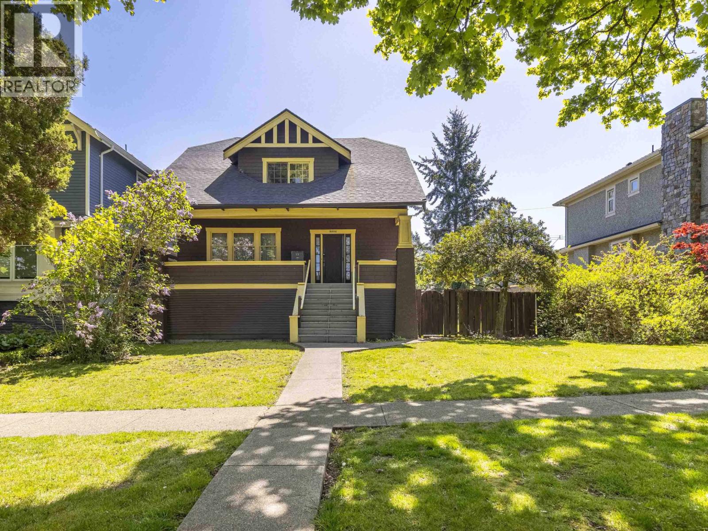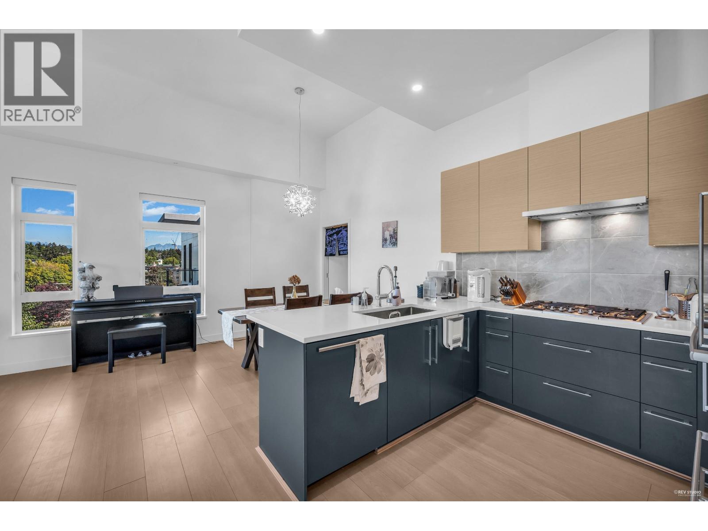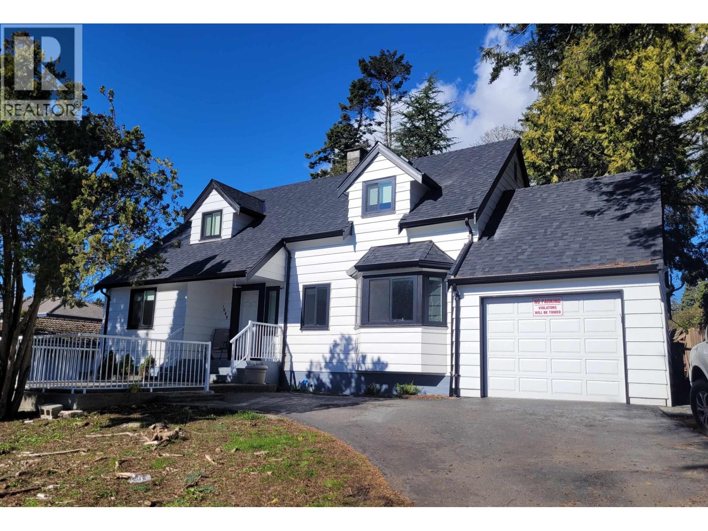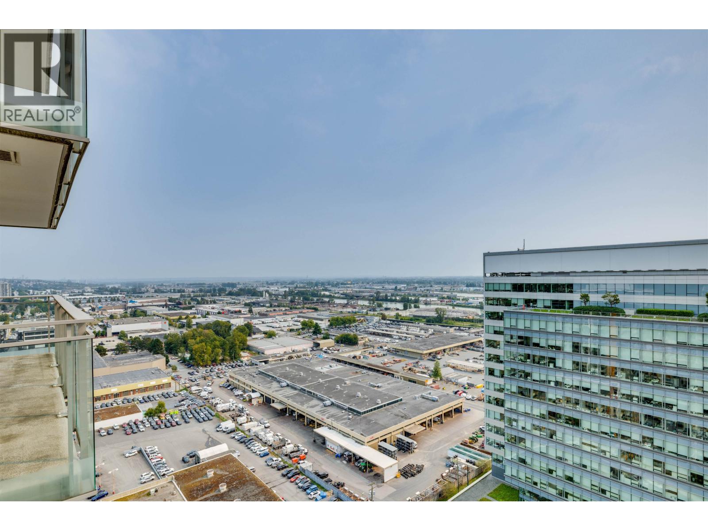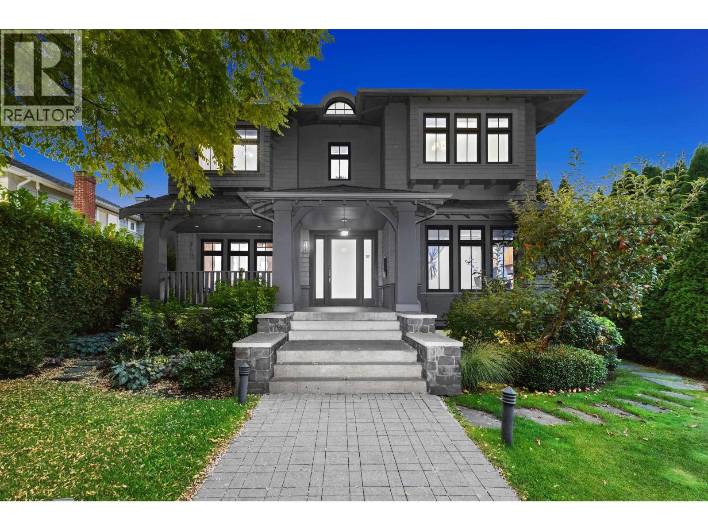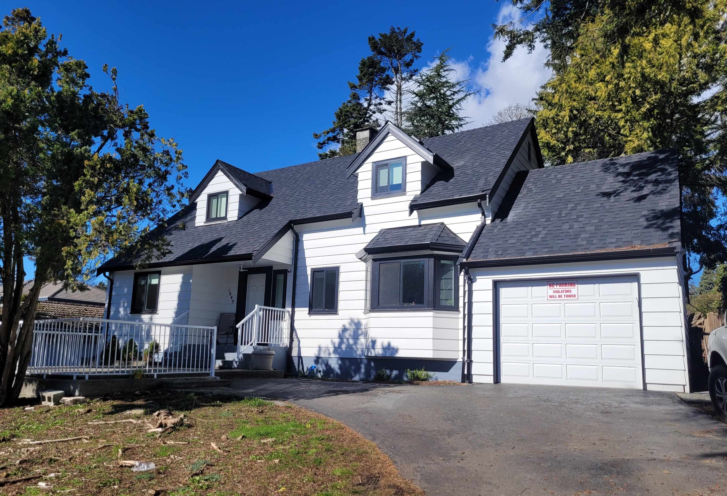- Houseful
- BC
- Vancouver
- Kerrisdale
- 2408 Southwest Marine Drive
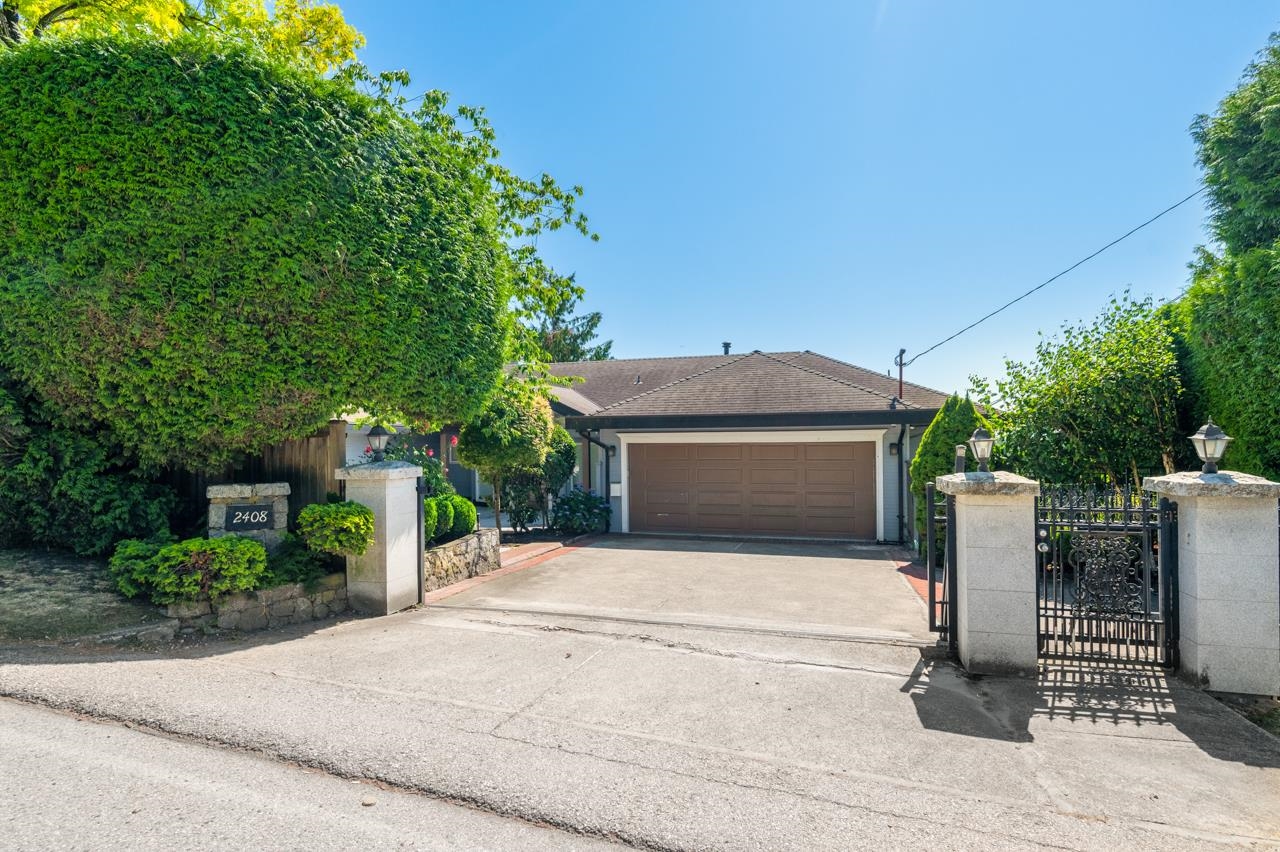
2408 Southwest Marine Drive
For Sale
39 Days
$4,490,000
5 beds
6 baths
5,459 Sqft
2408 Southwest Marine Drive
For Sale
39 Days
$4,490,000
5 beds
6 baths
5,459 Sqft
Highlights
Description
- Home value ($/Sqft)$822/Sqft
- Time on Houseful
- Property typeResidential
- Neighbourhood
- CommunityShopping Nearby
- Median school Score
- Year built1989
- Mortgage payment
Prestigious custom-built home on a 14,240 sq/ft lot along iconic SW Marine Drive, offering breathtaking panoramic views of the golf course mountains and Strait of Georgia. This elegant 5-bed, 6-bath estate features a grand foyer and formal living room with soaring dome ceilings. All major rooms are south-facing, filling the home with natural light. Expansive balconies span the main and lower levels, with a ground-level patio that leads to a beautifully terraced garden—perfect for outdoor living and entertaining. House has been renovated. Rental Suite can have 1, 2 or 3 bedroom configuration. Enjoy the serenity of nature with privacy and prestige. Minutes from top high schools, UBC, Kerrisdale and a world-class golf course.
MLS®#R3031539 updated 2 weeks ago.
Houseful checked MLS® for data 2 weeks ago.
Home overview
Amenities / Utilities
- Heat source Hot water, natural gas, radiant
- Sewer/ septic Public sewer, sanitary sewer, storm sewer
Exterior
- Construction materials
- Foundation
- Roof
- # parking spaces 4
- Parking desc
Interior
- # full baths 5
- # half baths 1
- # total bathrooms 6.0
- # of above grade bedrooms
- Appliances Washer/dryer, dishwasher, refrigerator, stove, oven
Location
- Community Shopping nearby
- Area Bc
- Water source Public
- Zoning description Rs-1
Lot/ Land Details
- Lot dimensions 14240.13
Overview
- Lot size (acres) 0.33
- Basement information Full, finished
- Building size 5459.0
- Mls® # R3031539
- Property sub type Single family residence
- Status Active
- Tax year 2025
Rooms Information
metric
- Utility 2.261m X 5.385m
- Living room 3.454m X 5.537m
- Bedroom 5.029m X 3.353m
- Bedroom 3.073m X 4.521m
- Bedroom 4.674m X 3.658m
- Storage 2.794m X 2.362m
- Kitchen 3.048m X 3.835m
- Bedroom 5.207m X 4.75m
- Flex room 3.15m X 4.648m
- Media room 7.823m X 5.385m
- Laundry 3.581m X 2.438m
Level: Main - Eating area 2.464m X 3.099m
Level: Main - Dining room 4.572m X 3.734m
Level: Main - Foyer 5.004m X 3.835m
Level: Main - Primary bedroom 5.385m X 4.928m
Level: Main - Library 5.69m X 5.639m
Level: Main - Kitchen 4.826m X 5.486m
Level: Main - Living room 5.715m X 6.96m
Level: Main
SOA_HOUSEKEEPING_ATTRS
- Listing type identifier Idx

Lock your rate with RBC pre-approval
Mortgage rate is for illustrative purposes only. Please check RBC.com/mortgages for the current mortgage rates
$-11,973
/ Month25 Years fixed, 20% down payment, % interest
$
$
$
%
$
%

Schedule a viewing
No obligation or purchase necessary, cancel at any time

