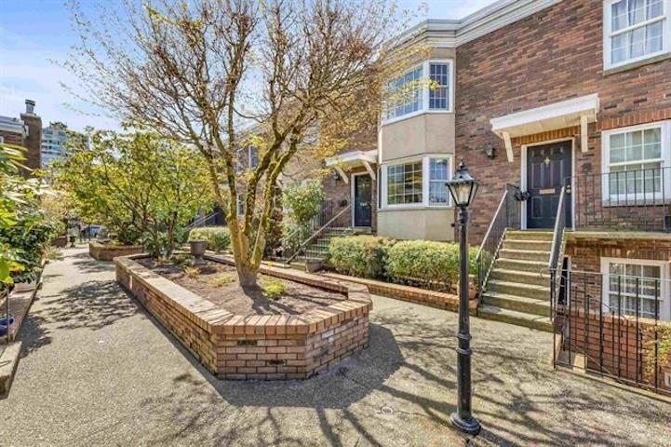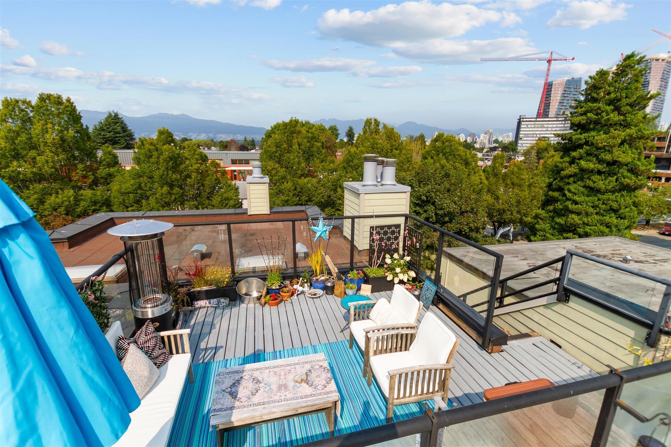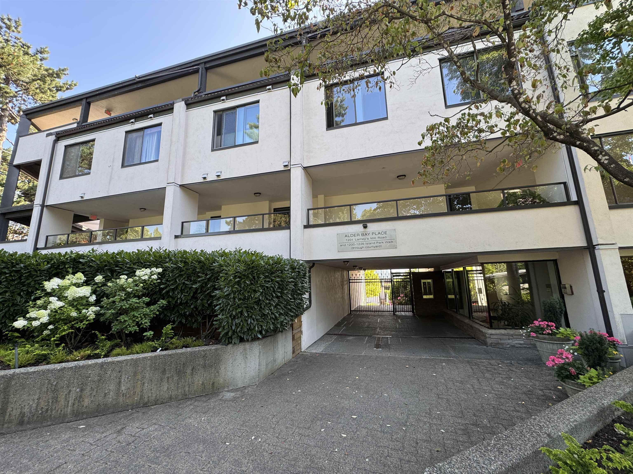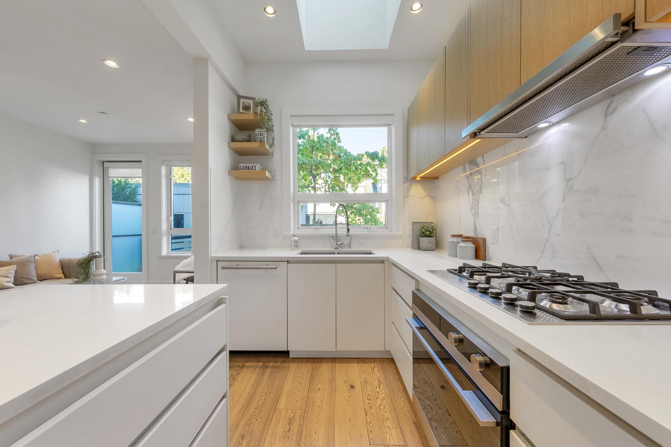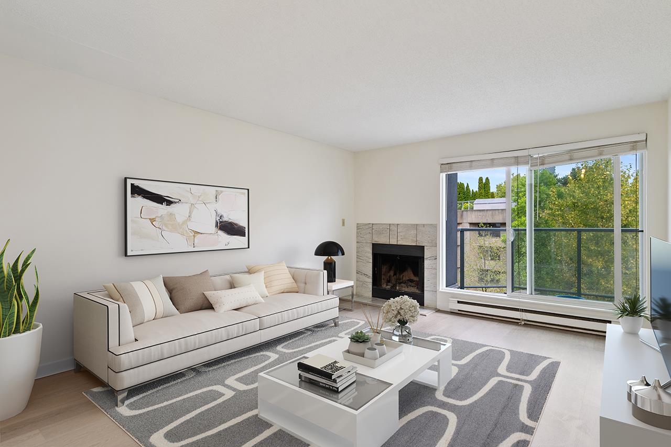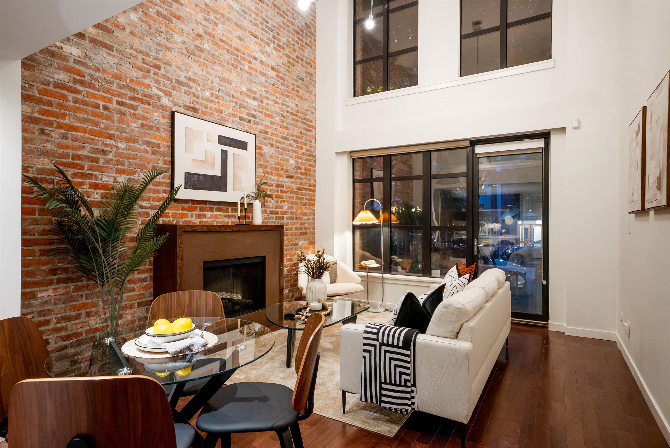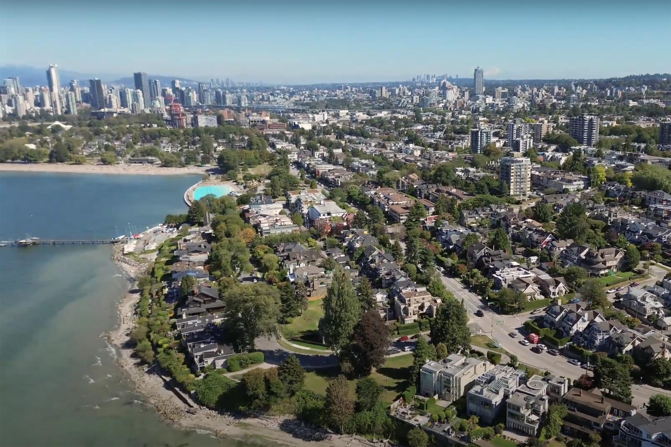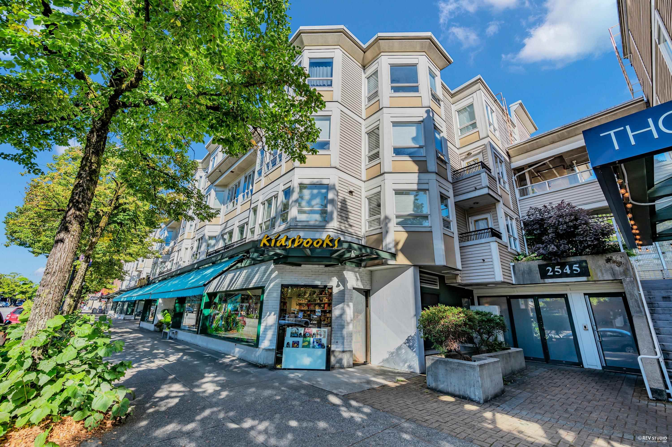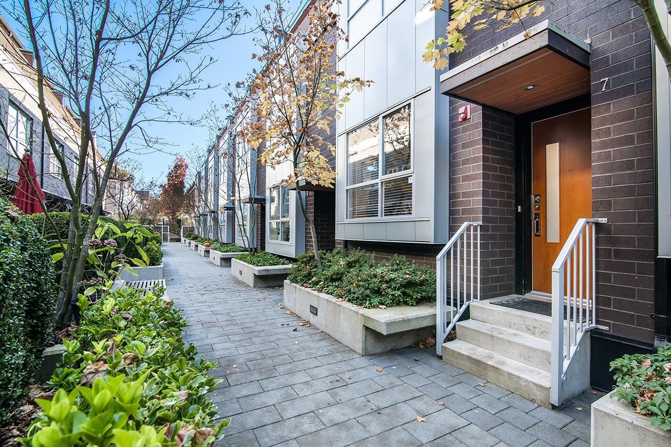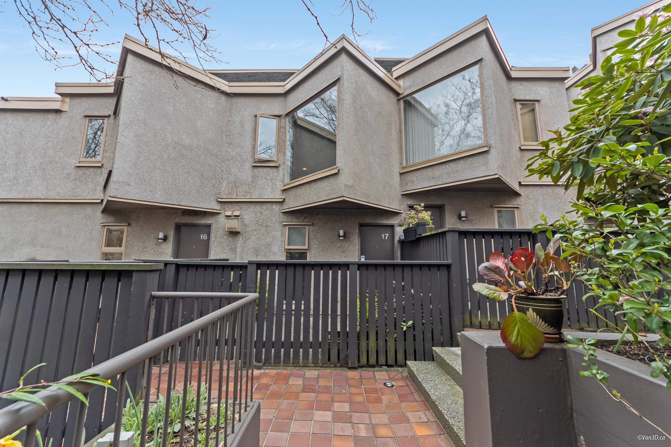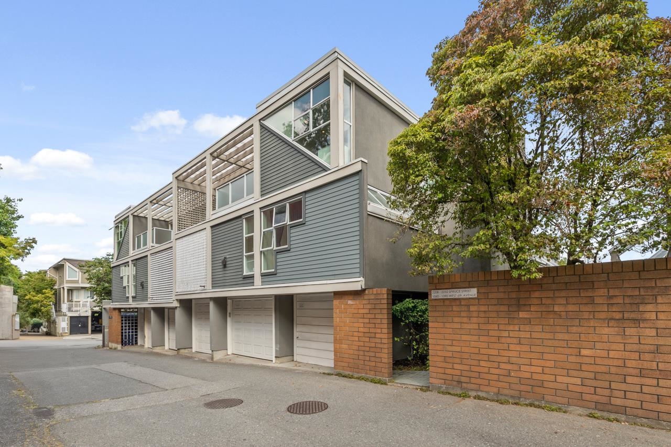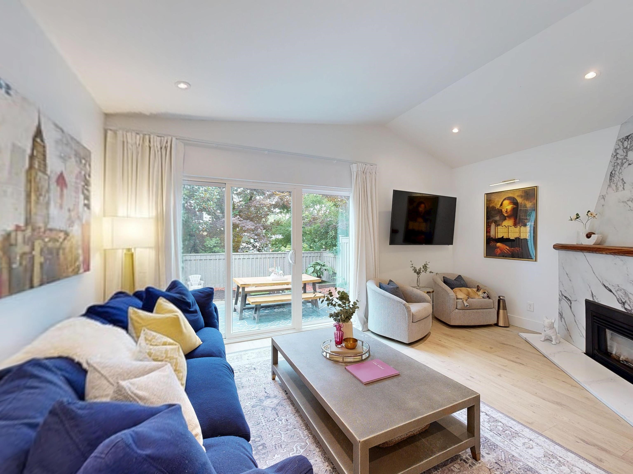
Highlights
Description
- Home value ($/Sqft)$1,318/Sqft
- Time on Houseful
- Property typeResidential
- Style3 storey
- Neighbourhood
- CommunityShopping Nearby
- Median school Score
- Year built1979
- Mortgage payment
Welcome to this beautifully renovated Kits townhome in a boutique 4-unit complex, featuring a sunny south-facing patio, lush private garden, and a rooftop oasis—your perfect escape after a long day. The bright, airy living room offers a cozy gas fireplace and sliding doors to the landscaped outdoor space. The open-concept kitchen/dining area boasts a gas stove, ample cabinetry, and a convenient powder room. Upstairs you’ll find three spacious bedrooms, including a stunning primary with 13' ceilings, private balcony, and luxe finishes. Rainscreened in 2008 with newer roofs. Steps to Kits Beach, UBC, top schools, 4th Ave shops, trendy cafés, and transit. A rare find in one of Vancouver’s most coveted neighbourhoods! OPEN HOUSE SUN SEPT 7TH 2-4PM
Home overview
- Heat source Baseboard, electric
- Sewer/ septic Public sewer, sanitary sewer
- Construction materials
- Foundation
- Roof
- # parking spaces 1
- Parking desc
- # full baths 1
- # half baths 1
- # total bathrooms 2.0
- # of above grade bedrooms
- Appliances Washer/dryer, dishwasher, refrigerator, stove, microwave
- Community Shopping nearby
- Area Bc
- Water source Public
- Zoning description Rt8
- Basement information None
- Building size 1289.0
- Mls® # R3035693
- Property sub type Townhouse
- Status Active
- Virtual tour
- Tax year 2025
- Patio 9.881m X 5.969m
- Bedroom 2.769m X 3.099m
Level: Above - Bedroom 3.302m X 2.591m
Level: Above - Patio 3.581m X 1.626m
Level: Above - Primary bedroom 3.581m X 4.242m
Level: Above - Living room 2.972m X 5.156m
Level: Main - Patio 3.988m X 3.785m
Level: Main - Kitchen 2.413m X 3.581m
Level: Main - Dining room 3.251m X 2.286m
Level: Main
- Listing type identifier Idx

$-4,531
/ Month

