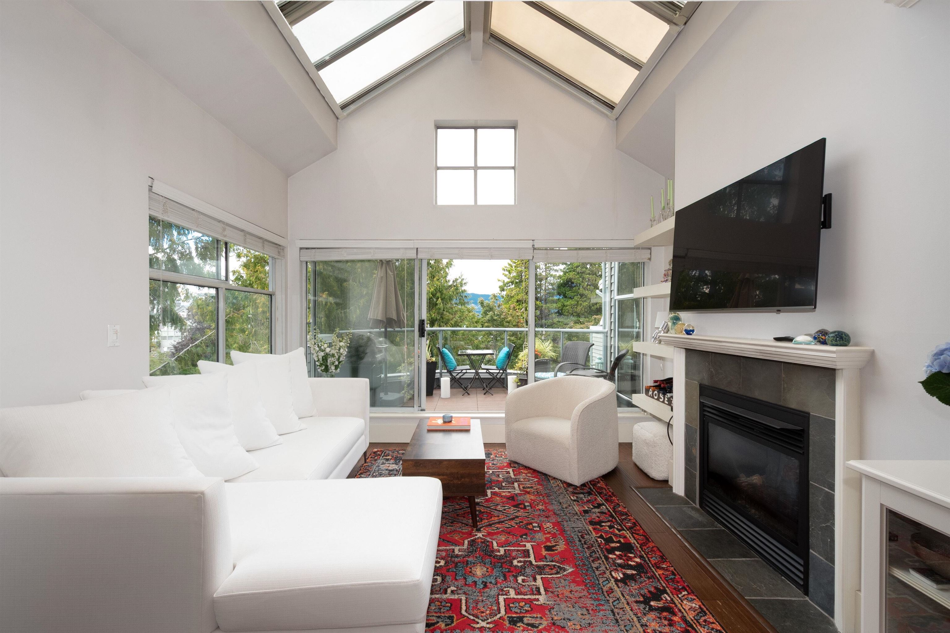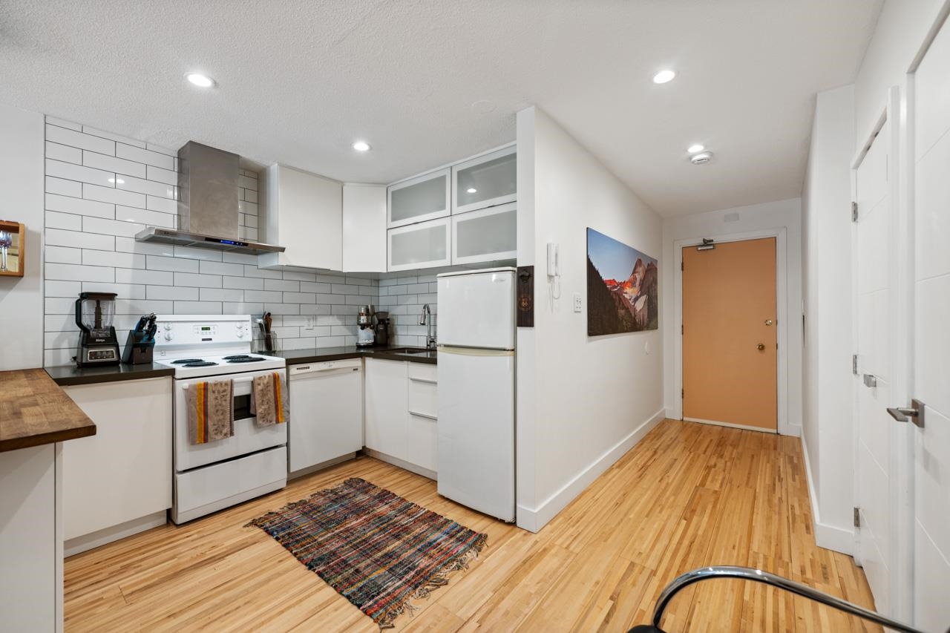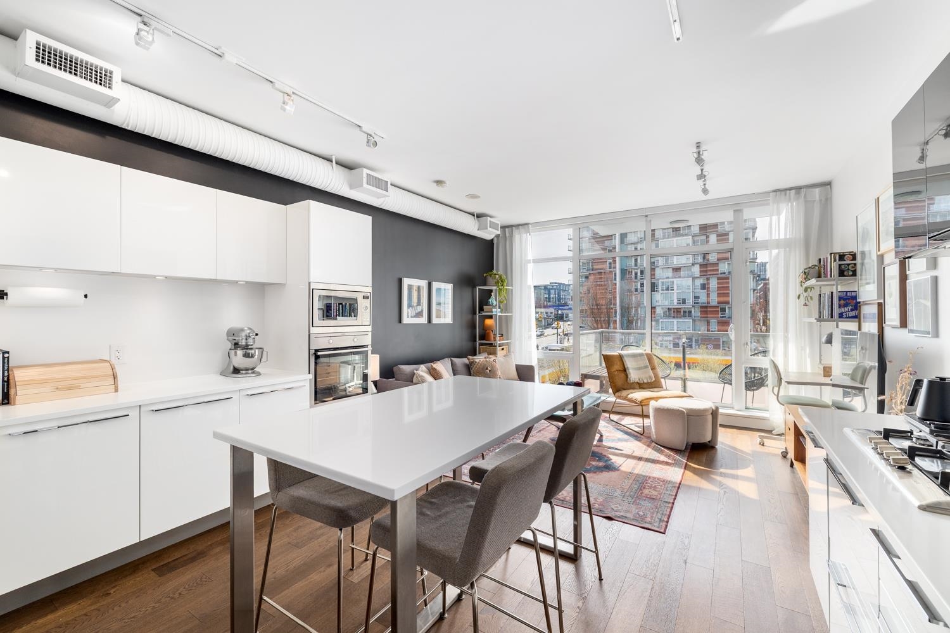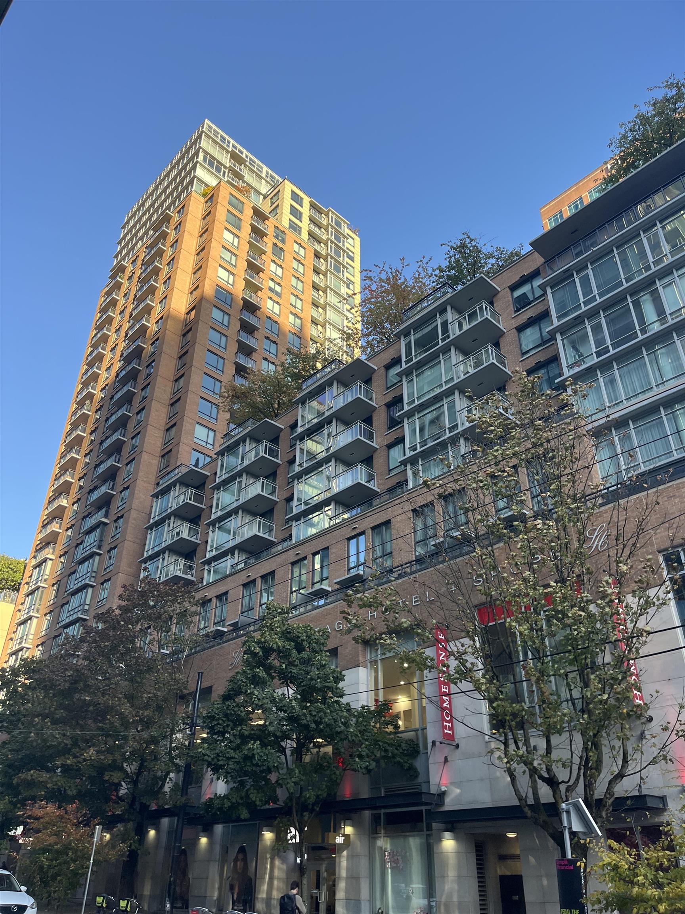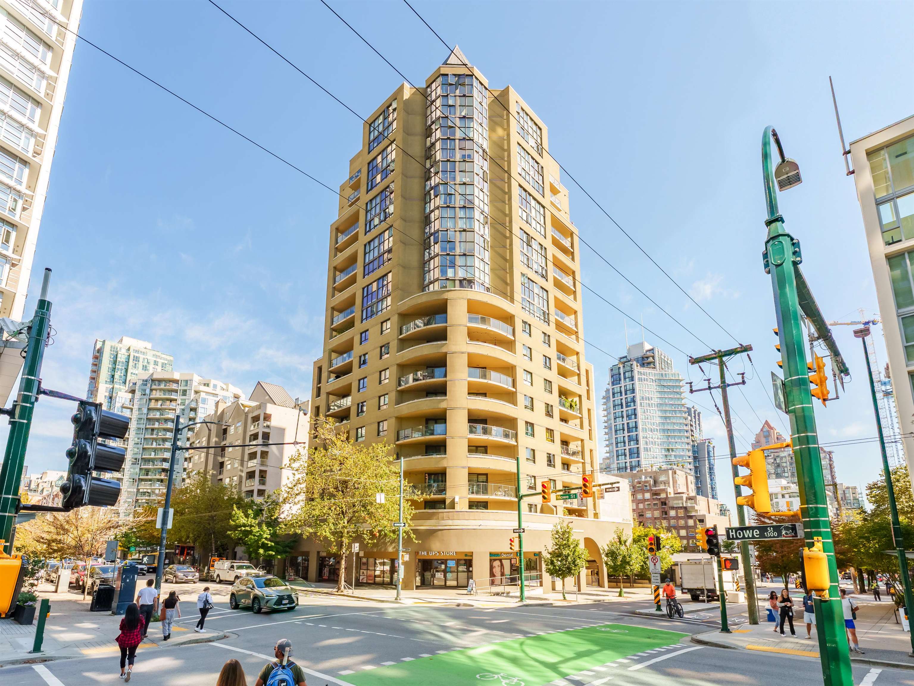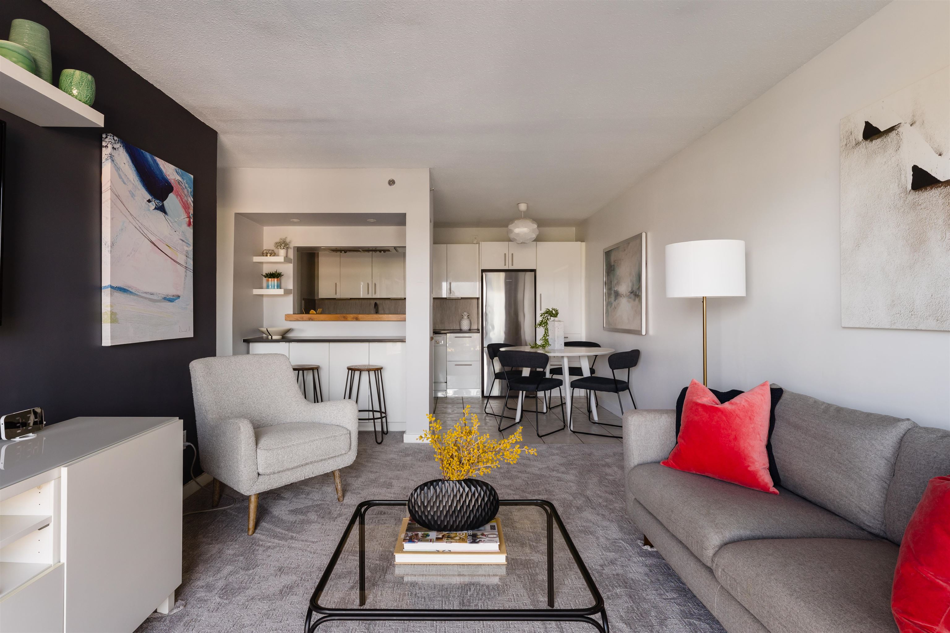Select your Favourite features
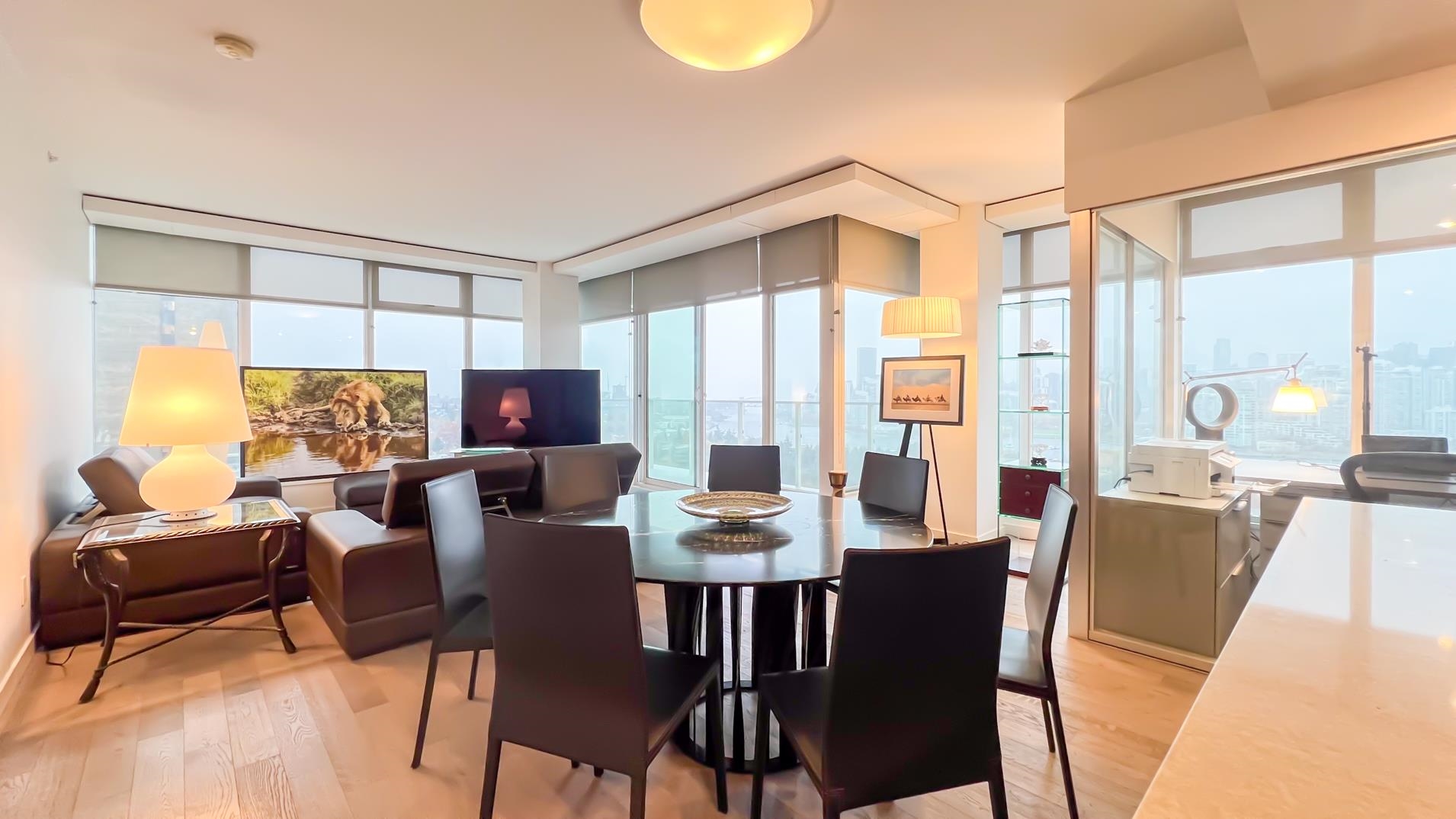
2411 Heather Street #1801
For Sale
244 Days
$2,990,000
3 beds
2 baths
1,556 Sqft
2411 Heather Street #1801
For Sale
244 Days
$2,990,000
3 beds
2 baths
1,556 Sqft
Highlights
Description
- Home value ($/Sqft)$1,922/Sqft
- Time on Houseful
- Property typeResidential
- Neighbourhood
- CommunityShopping Nearby
- Median school Score
- Year built2012
- Mortgage payment
Excellent view and location, well-maintained luxurious suite with over 1,500 square feet featuring 3 bedrooms plus den, solarium & 2 bathrooms NW facing corner unit with stunning 180 degree unobstructed views of False Creek, North Shore mountains & the downtown. Gourmet kitchen, contemporary finishings, oak hardwood flooring & geothermal heating/cooling system. Two bathrooms has Nu-Heat heating flooring. Minutes to Canada Line, VGH, restaurants & banks. Owner has paid extra to buy three storage lockers and four parking spots, three of them has EV charging, all doors been changed and upgraded, three bedrooms floor changed from carpet to hardwood flooring, new sub zero fridge. All measurements, floor plan, video, photos by Almond Tree Media Inc. https://my.matterport.com/show/?m=B4E9YJEKQDW
MLS®#R2941450 updated 2 months ago.
Houseful checked MLS® for data 2 months ago.
Home overview
Amenities / Utilities
- Heat source Geothermal
- Sewer/ septic Public sewer, sanitary sewer
Exterior
- Construction materials
- Foundation
- Roof
- # parking spaces 4
- Parking desc
Interior
- # full baths 2
- # total bathrooms 2.0
- # of above grade bedrooms
- Appliances Washer/dryer, dishwasher, disposal, refrigerator, stove, microwave
Location
- Community Shopping nearby
- Area Bc
- Subdivision
- View Yes
- Water source Public
- Zoning description Cd-1
Overview
- Basement information None
- Building size 1556.0
- Mls® # R2941450
- Property sub type Apartment
- Status Active
- Virtual tour
- Tax year 2024
Rooms Information
metric
- Bedroom 2.591m X 2.87m
Level: Main - Den Level: Main
- Living room 4.14m X 4.242m
Level: Main - Kitchen 2.565m X 3.607m
Level: Main - Den 1.245m X 2.87m
Level: Main - Dining room 2.667m X 5.817m
Level: Main - Primary bedroom 3.988m X 4.75m
Level: Main - Bedroom 2.87m X 2.972m
Level: Main - Foyer 2.184m X 4.724m
Level: Main - Solarium 1.956m X 3.353m
Level: Main
SOA_HOUSEKEEPING_ATTRS
- Listing type identifier Idx

Lock your rate with RBC pre-approval
Mortgage rate is for illustrative purposes only. Please check RBC.com/mortgages for the current mortgage rates
$-7,973
/ Month25 Years fixed, 20% down payment, % interest
$
$
$
%
$
%

Schedule a viewing
No obligation or purchase necessary, cancel at any time
Nearby Homes
Real estate & homes for sale nearby



