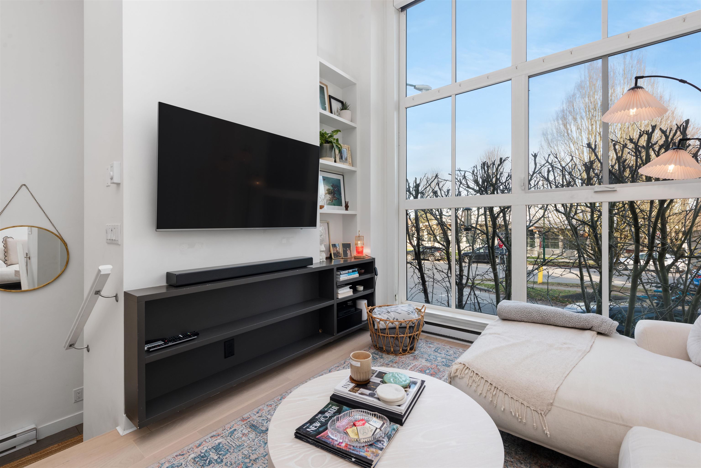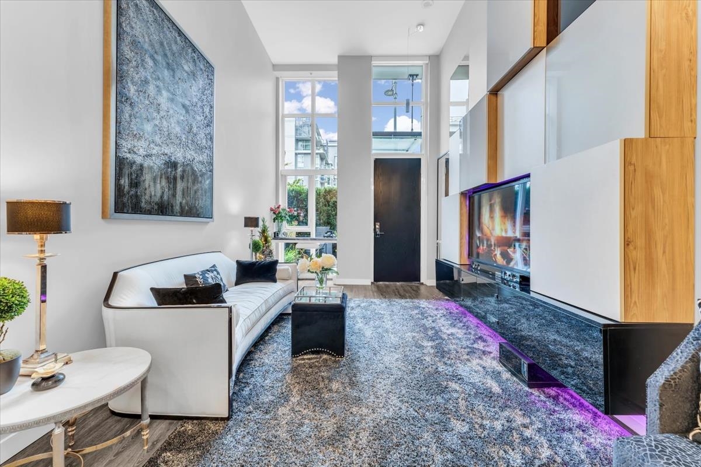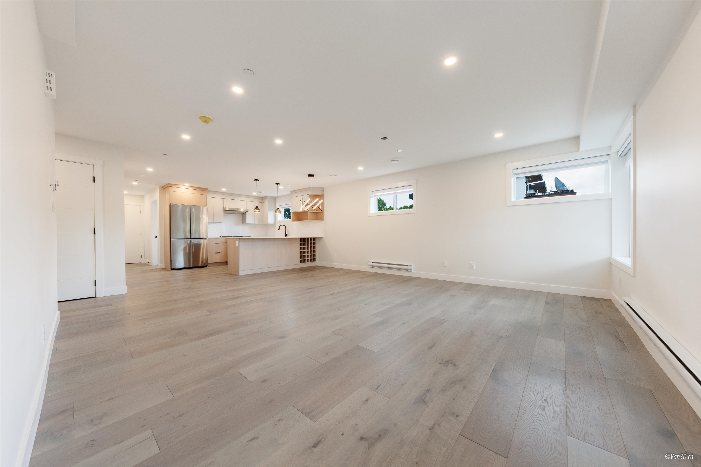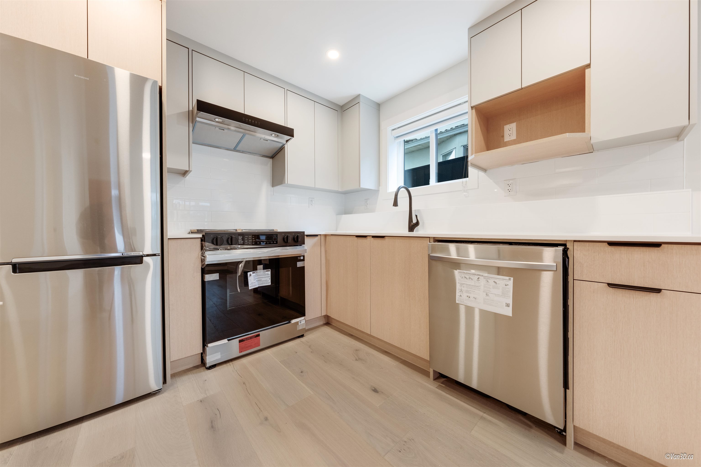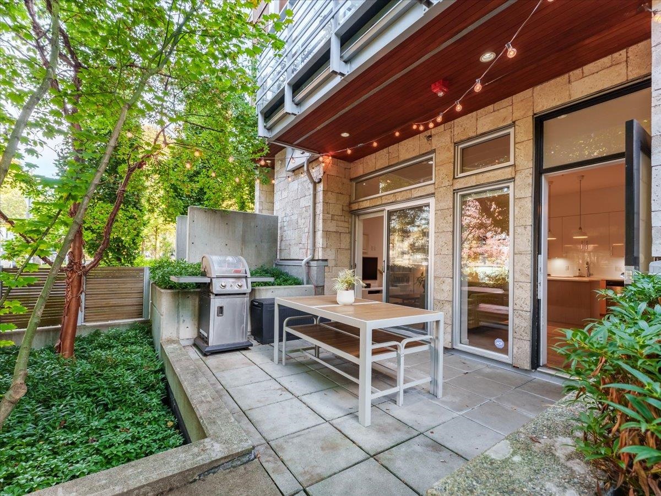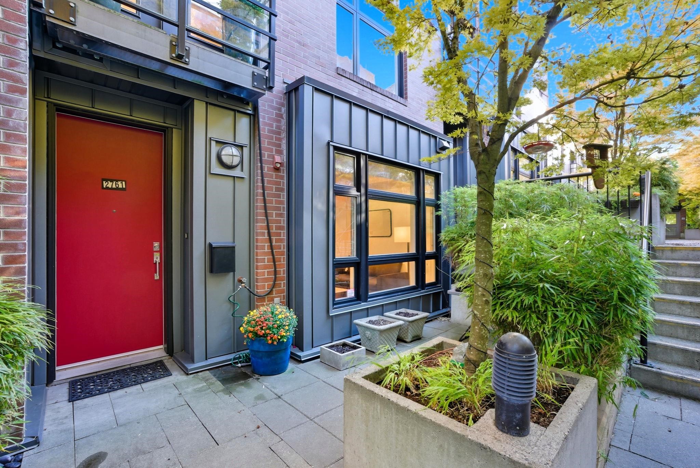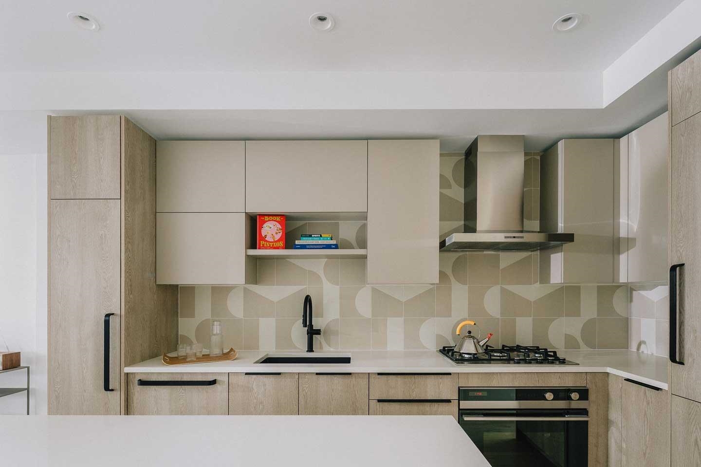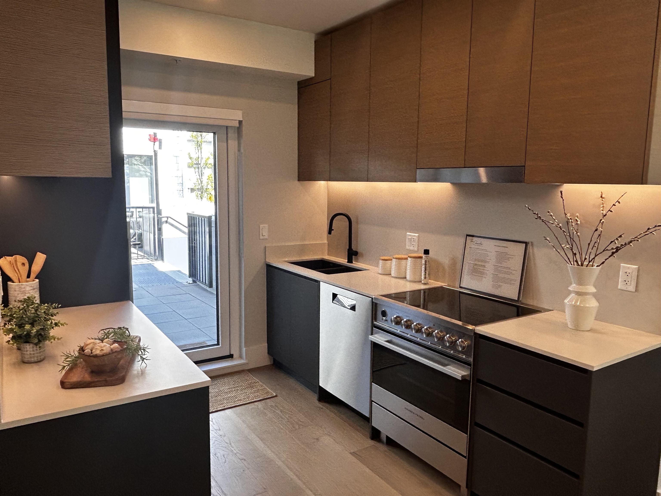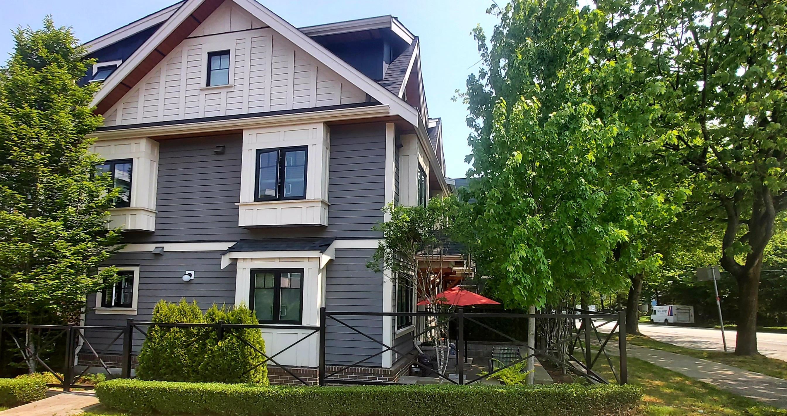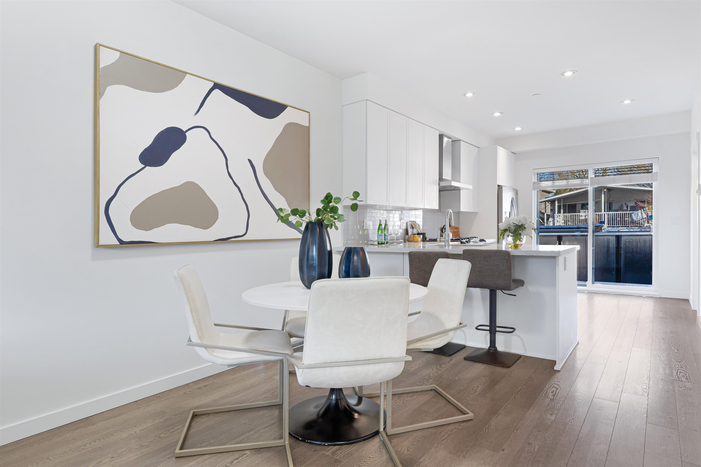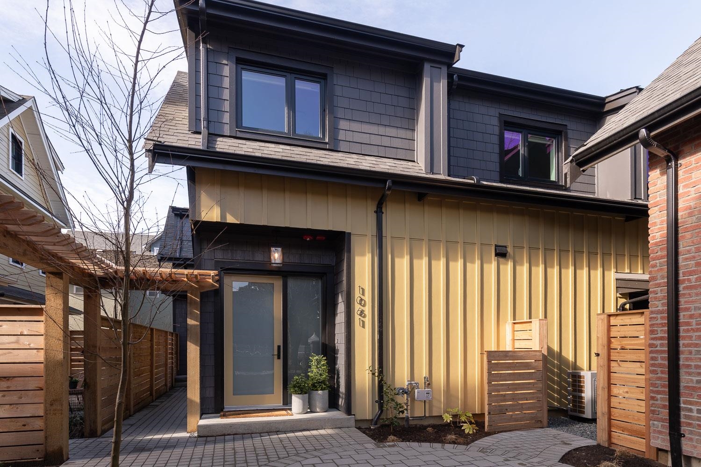- Houseful
- BC
- Vancouver
- Grandview - Woodland
- 2412 Victoria Drive
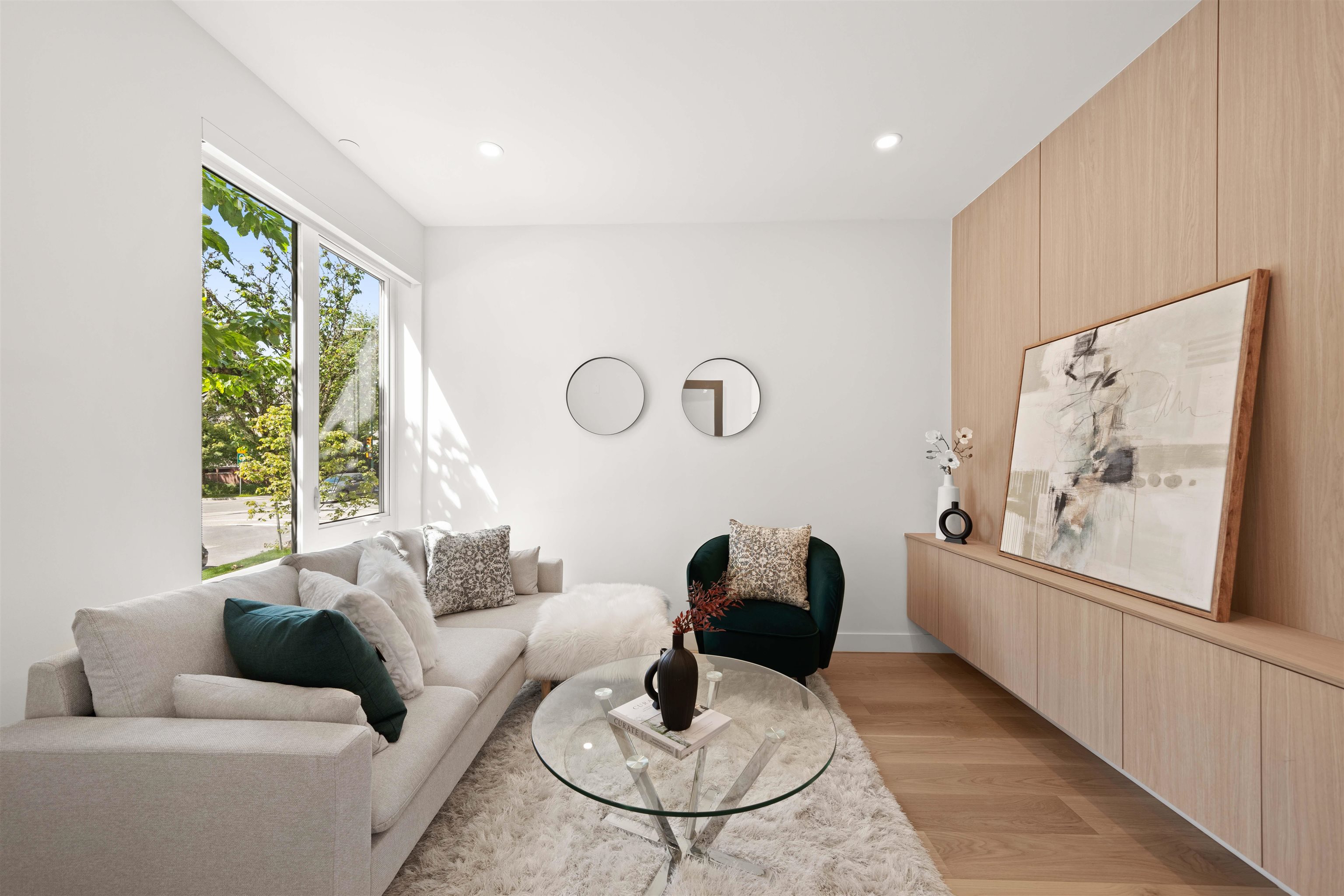
Highlights
Description
- Home value ($/Sqft)$934/Sqft
- Time on Houseful
- Property typeResidential
- Style4 level split
- Neighbourhood
- CommunityShopping Nearby
- Median school Score
- Year built2024
- Mortgage payment
Introducing V8 Townhomes — a boutique collection in the vibrant Grandview Woodland neighbourhood, perfectly positioned at East 8th Avenue and Victoria Drive. This brand-new 3-bedroom, 4-bathroom residence showcases a gourmet kitchen with integrated Fisher & Paykel appliances, white oak engineered hardwood flooring, and premium Riobel and Kohler fixtures. Enjoy multiple outdoor spaces, including private balconies and a rooftop deck. The home also features a legal lock-off suite—ideal as a mortgage helper or guest accommodation. Thoughtfully designed and built with style in mind, V8 offers exceptional value. Just steps to the SkyTrain, Commercial Drive, bus routes, restaurants, and grocery stores, this is connected urban living at its finest.
Home overview
- Heat source Baseboard, electric
- Sewer/ septic Sanitary sewer, storm sewer
- Construction materials
- Foundation
- Roof
- # parking spaces 1
- Parking desc
- # full baths 3
- # half baths 1
- # total bathrooms 4.0
- # of above grade bedrooms
- Appliances Washer/dryer, dishwasher, refrigerator, stove
- Community Shopping nearby
- Area Bc
- Water source Public
- Zoning description Rm-8a
- Directions Fda4e6c1163d54c97188322a4d77b366
- Basement information Finished
- Building size 1606.0
- Mls® # R3047782
- Property sub type Townhouse
- Status Active
- Tax year 2025
- Flex room 2.769m X 3.099m
- Den 1.219m X 1.829m
- Primary bedroom 3.226m X 3.226m
- Kitchen 1.575m X 2.743m
- Bedroom 3.048m X 3.2m
Level: Above - Bedroom 3.2m X 3.429m
Level: Above - Living room 3.226m X 3.429m
Level: Main - Dining room 2.184m X 3.175m
Level: Main - Kitchen 2.515m X 3.251m
Level: Main
- Listing type identifier Idx

$-4,000
/ Month

