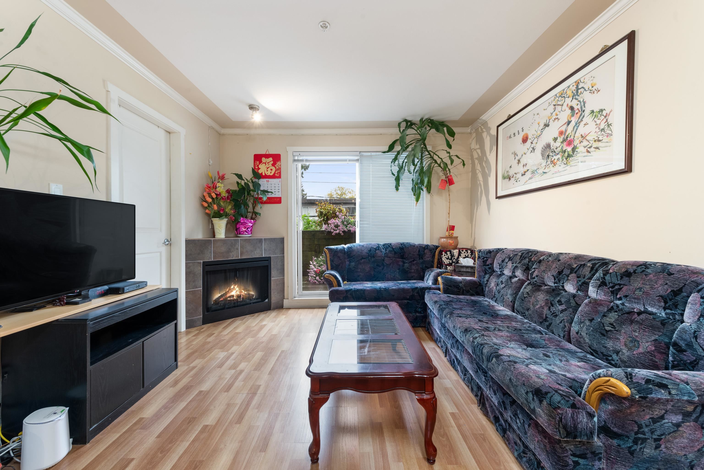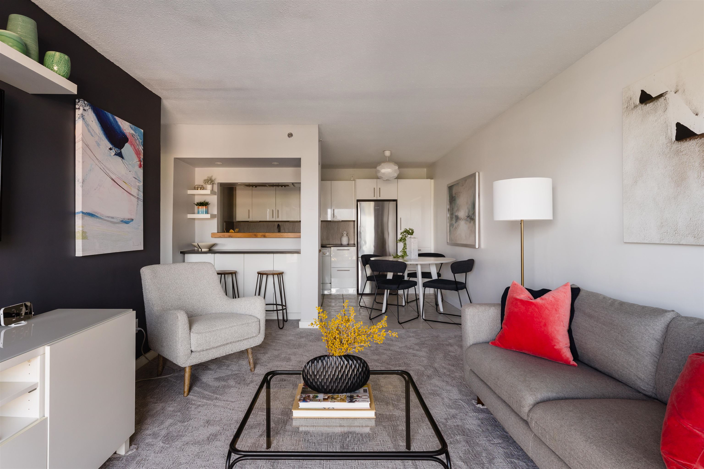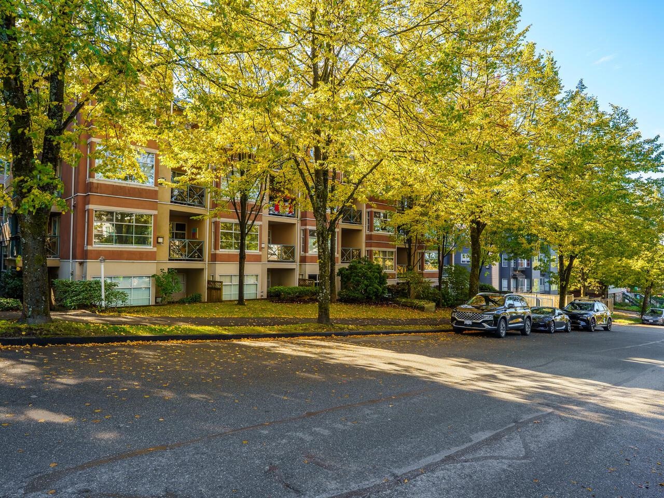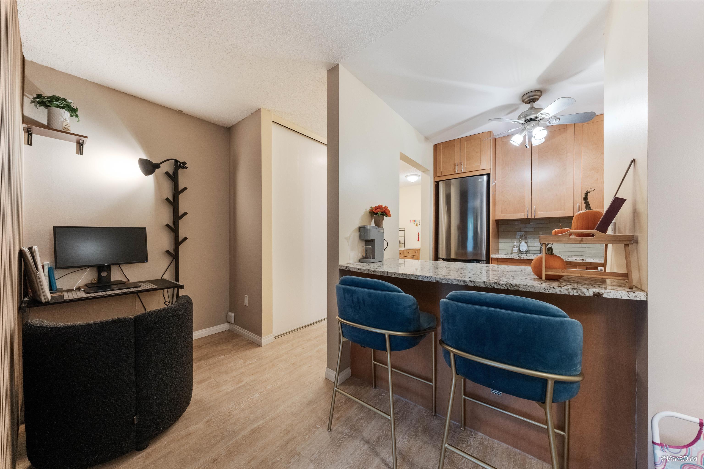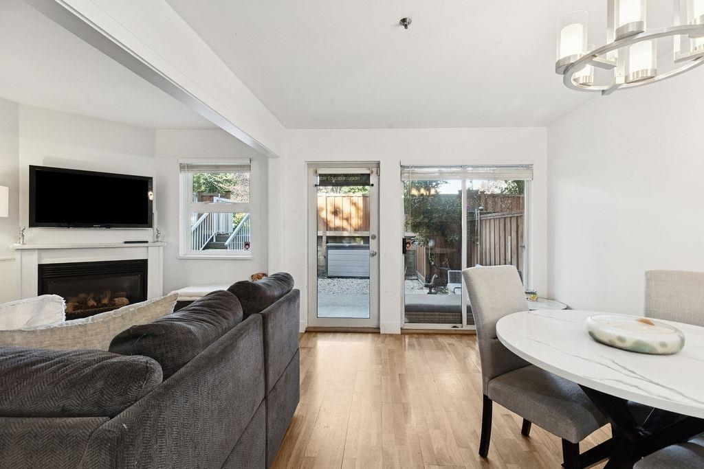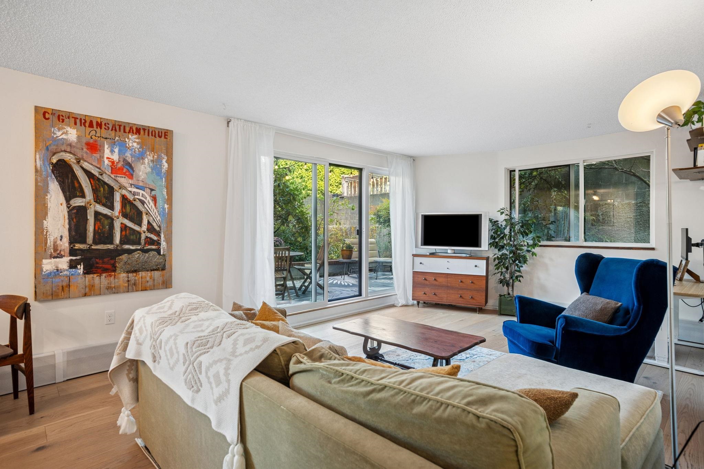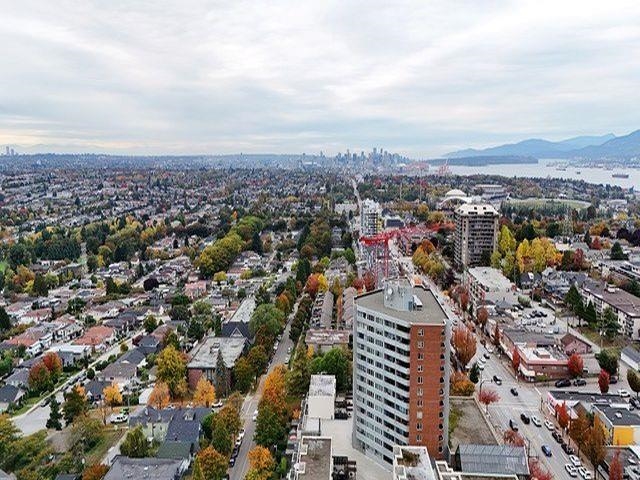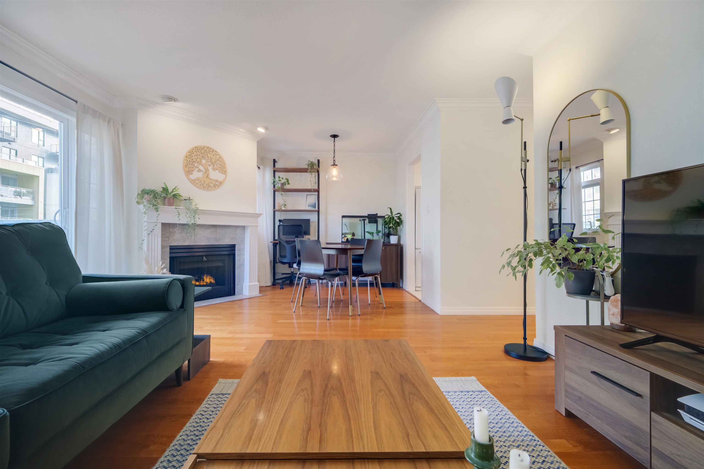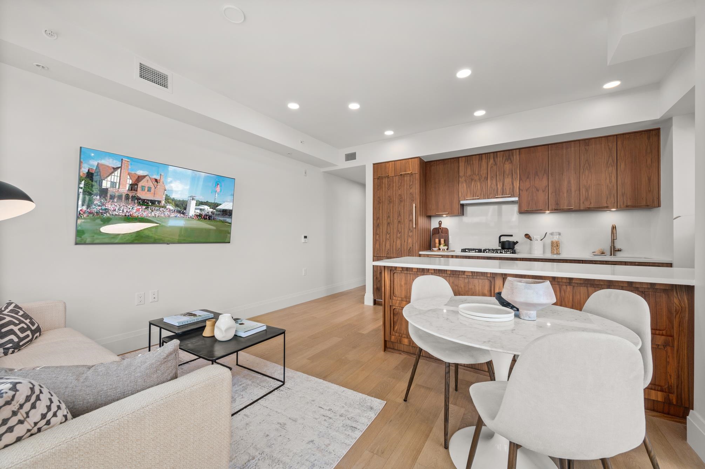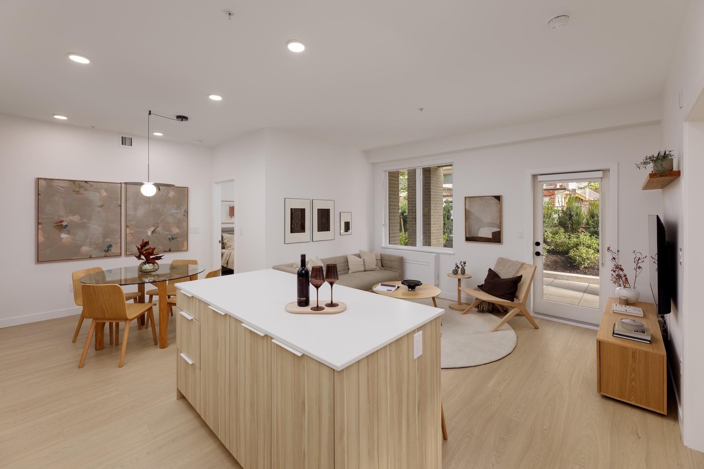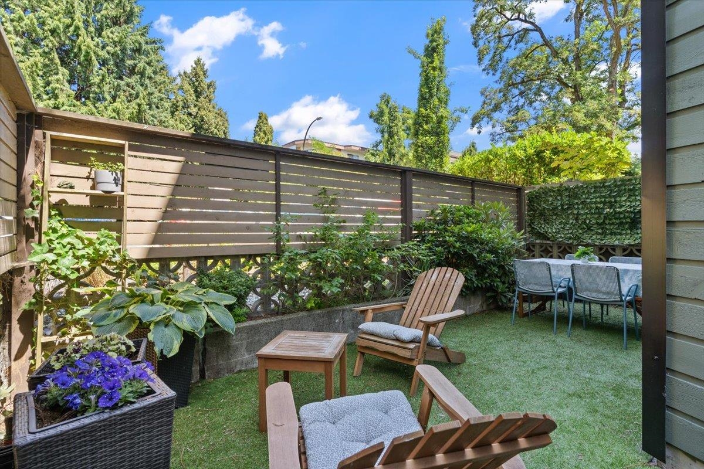Select your Favourite features
- Houseful
- BC
- Vancouver
- Hastings - Sunrise
- 2419 Grant Street #303
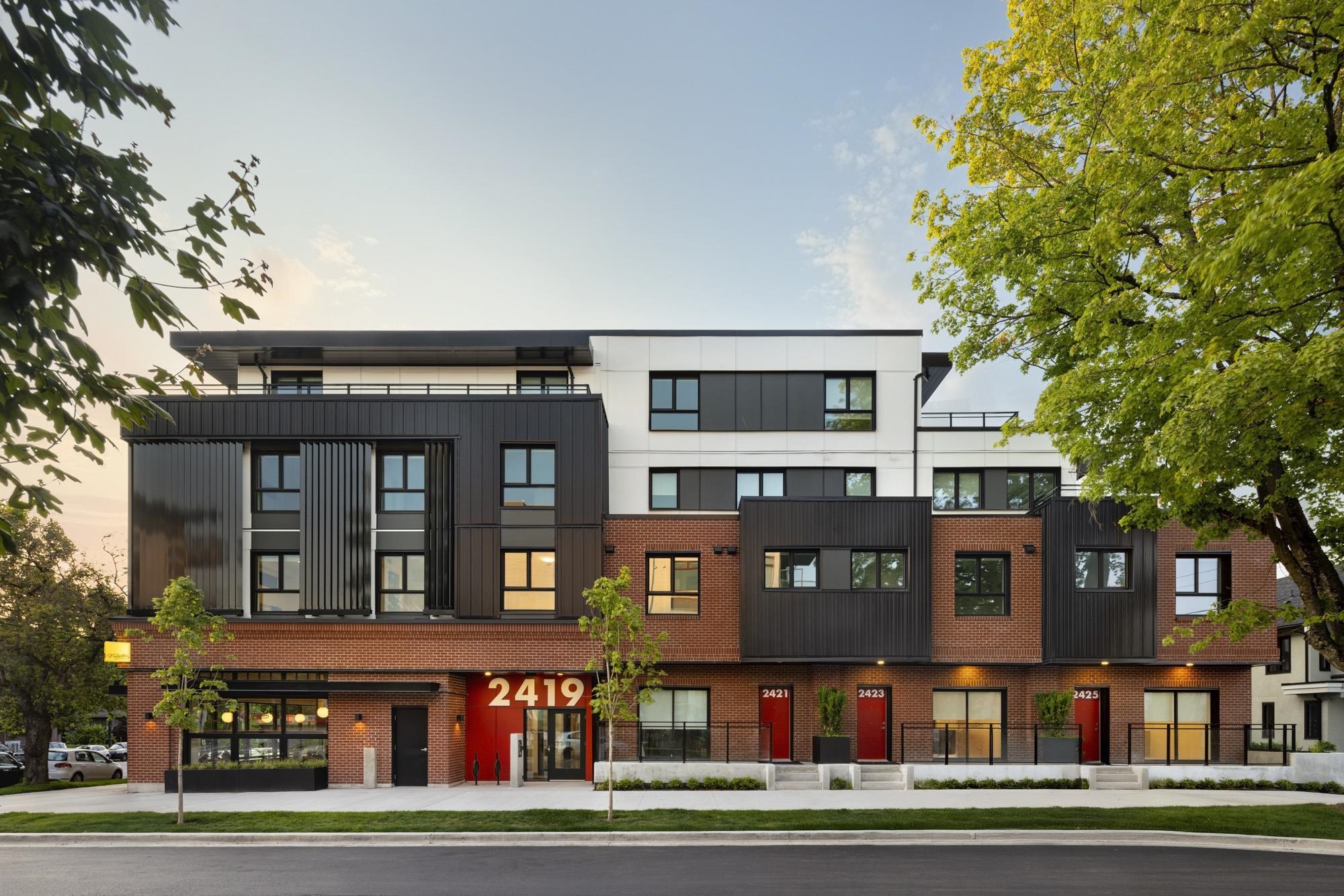
Highlights
Description
- Home value ($/Sqft)$1,114/Sqft
- Time on Houseful
- Property typeResidential
- Neighbourhood
- CommunityShopping Nearby
- Median school Score
- Year built2025
- Mortgage payment
PARTIAL GST REBATE FOR FIRST-TIME HOME BUYERS! The Grant: A curated collection of MOVE-IN READY character-filled lofts, condos, and townhomes. This 3-bed + flex CORNER home features, custom-designed kitchen cabinetry, premium stainless-steel appliances, and solid quartz countertops. Additional features include A/C, triple glazed windows, 9’ ceilings and a spacious flex area. Included is an EV ready parking stall and locker. Access to Commercial Drives charming cafes, restaurants, and shops are steps away from home. Contact our Sales Team to take advantage of our early purchaser incentives and to book your private appointment of our on-site display homes. On-site display suite located at 2421 Grant St, East Vancouver. OPEN HOUSES, SAT/SUN OCT 25TH/26TH, 1PM-3PM
MLS®#R3042886 updated 8 hours ago.
Houseful checked MLS® for data 8 hours ago.
Home overview
Amenities / Utilities
- Heat source Forced air
- Sewer/ septic Public sewer, sanitary sewer
Exterior
- Construction materials
- Foundation
- Roof
- # parking spaces 1
- Parking desc
Interior
- # full baths 2
- # total bathrooms 2.0
- # of above grade bedrooms
- Appliances Washer/dryer, dishwasher, refrigerator, stove, microwave
Location
- Community Shopping nearby
- Area Bc
- Subdivision
- Water source Public
- Zoning description C-2
- Directions 31aed81c4dcd539c38f69d4e21516350
Overview
- Basement information None
- Building size 1167.0
- Mls® # R3042886
- Property sub type Apartment
- Status Active
- Virtual tour
- Tax year 2024
Rooms Information
metric
- Living room 3.556m X 3.785m
Level: Main - Flex room 2.261m X 1.524m
Level: Main - Walk-in closet 1.524m X 2.134m
Level: Main - Patio 1.702m X 4.851m
Level: Main - Kitchen 2.159m X 1.448m
Level: Main - Bedroom 2.667m X 2.87m
Level: Main - Dining room 2.159m X 1.448m
Level: Main - Bedroom 2.667m X 2.87m
Level: Main - Primary bedroom 3.048m X 3.327m
Level: Main
SOA_HOUSEKEEPING_ATTRS
- Listing type identifier Idx

Lock your rate with RBC pre-approval
Mortgage rate is for illustrative purposes only. Please check RBC.com/mortgages for the current mortgage rates
$-3,466
/ Month25 Years fixed, 20% down payment, % interest
$
$
$
%
$
%

Schedule a viewing
No obligation or purchase necessary, cancel at any time
Nearby Homes
Real estate & homes for sale nearby

