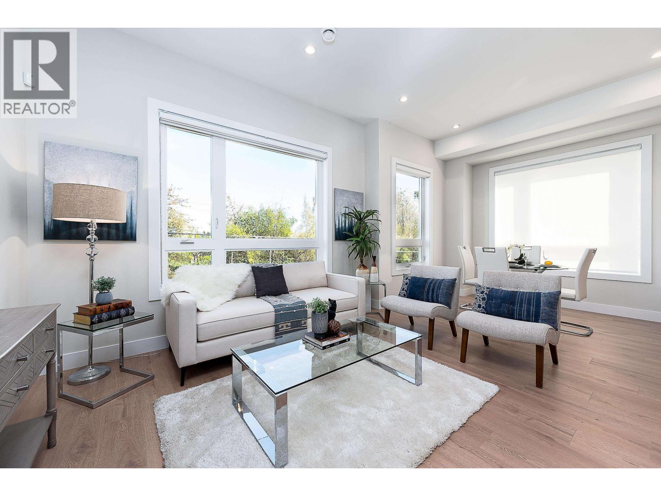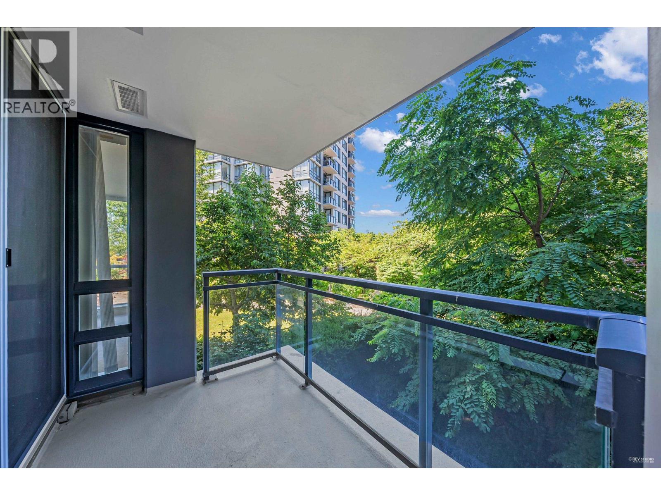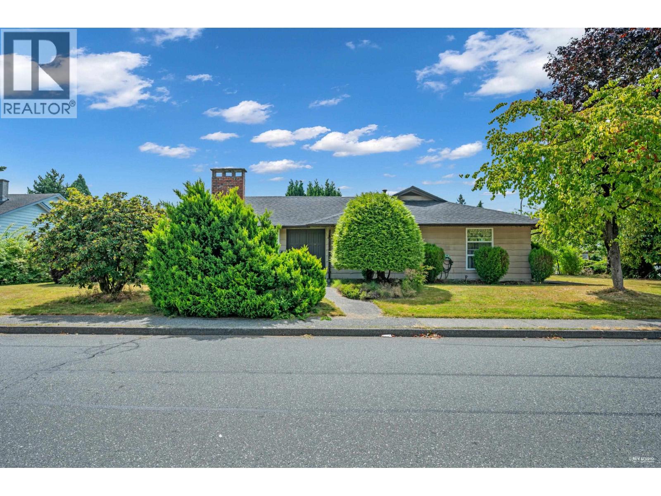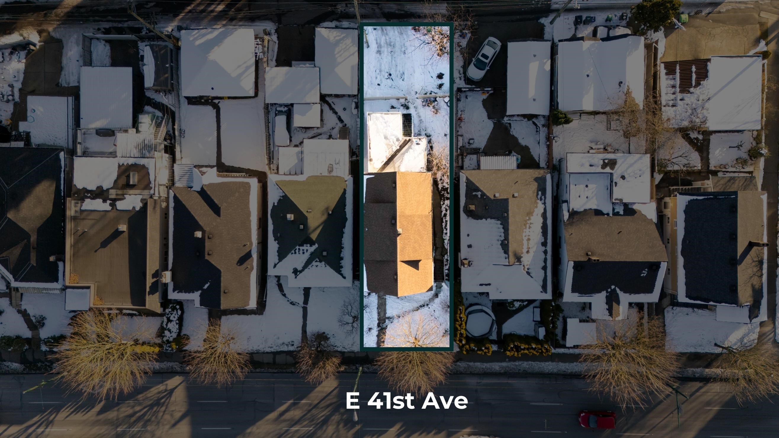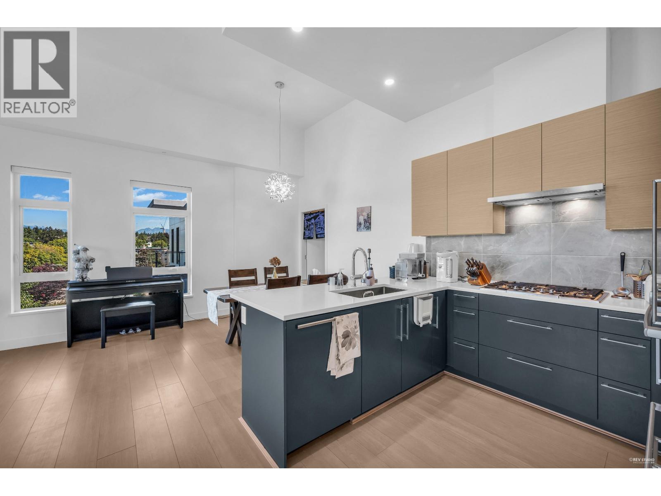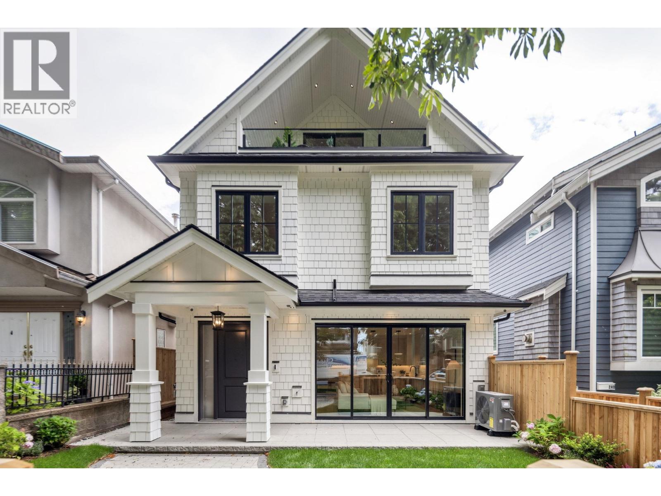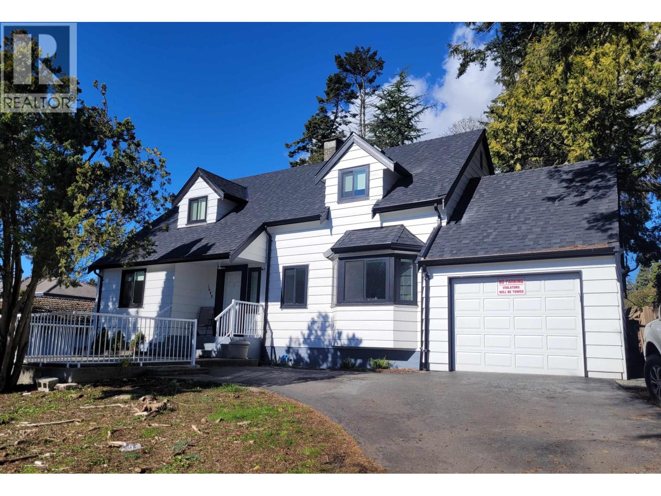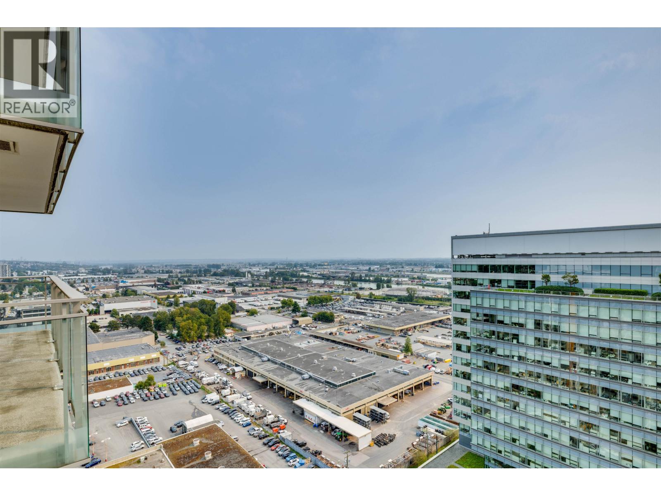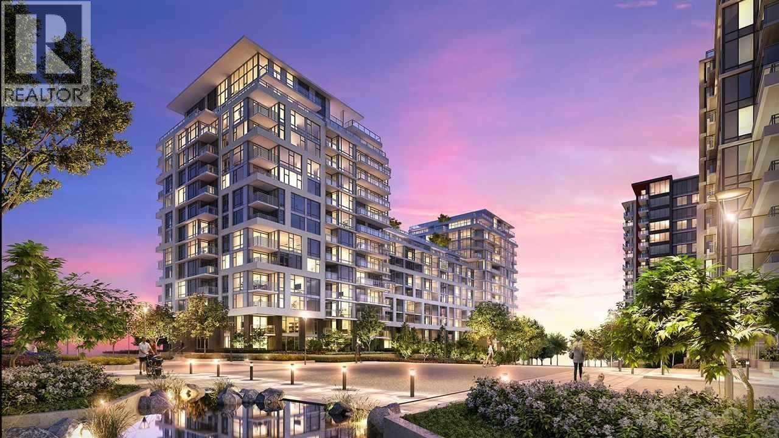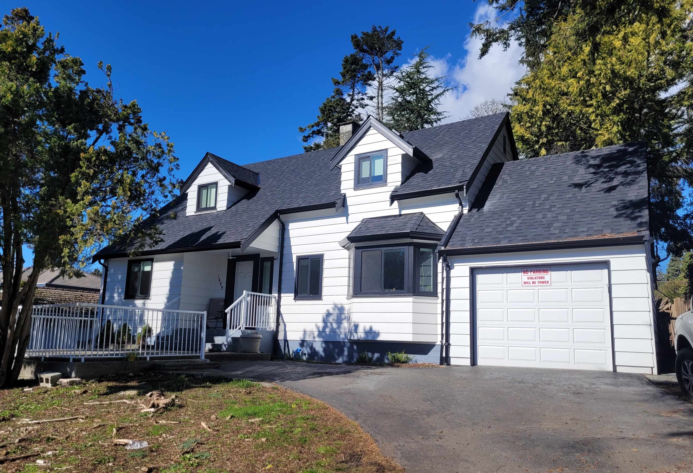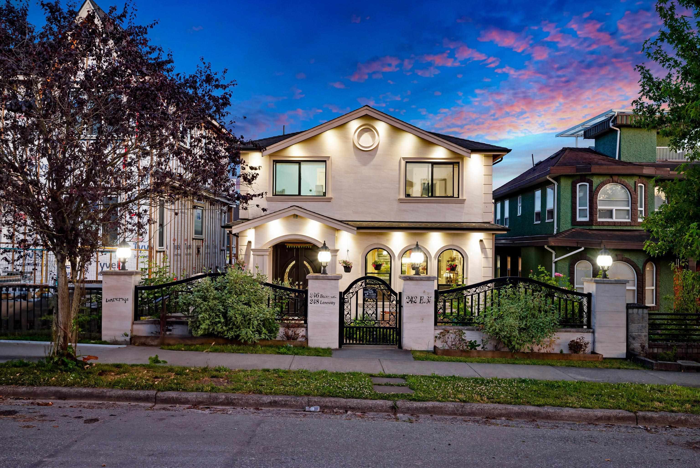
Highlights
Description
- Home value ($/Sqft)$847/Sqft
- Time on Houseful
- Property typeResidential
- StyleLaneway house
- Neighbourhood
- CommunityShopping Nearby
- Median school Score
- Year built2017
- Mortgage payment
Welcome to this thoughtfully designed custom-built home in the heart of South Vancouver, close to everything your family needs. This home includes a 2 bedroom basement suite and a 2 bedroom laneway home, perfect for extended family or excellent mortgage helpers. Highlights include a wok/spice kitchen with premium Jenn-Air appliances, radiant heated tile floors, crown moulding, pot lights, home theatre for cozy movie nights, all sitting on a 34 x 124 north facing lot. Quality craftsmanship and elegant architectural finishes throughout. Prime Location, walk to Superstore, Canadian Tire, Langara College, Langara golf course, and the Cambie Corridor. Easy access to Canada Line SkyTrain, YVR Airport, and entire lower mainland. Surrounded by parks & all levels of schools.
Home overview
- Heat source Natural gas, radiant
- Sewer/ septic Public sewer, sanitary sewer, storm sewer
- Construction materials
- Foundation
- Roof
- # parking spaces 4
- Parking desc
- # full baths 5
- # half baths 1
- # total bathrooms 6.0
- # of above grade bedrooms
- Appliances Washer/dryer, dishwasher, refrigerator, stove, range top, wine cooler
- Community Shopping nearby
- Area Bc
- View Yes
- Water source Public
- Zoning description Rs-1
- Lot dimensions 4216.0
- Lot size (acres) 0.1
- Basement information Finished, exterior entry
- Building size 3421.0
- Mls® # R3018312
- Property sub type Single family residence
- Status Active
- Virtual tour
- Tax year 2024
- Bedroom 2.819m X 4.14m
- Bedroom 2.769m X 3.48m
- Living room 2.87m X 2.591m
- Primary bedroom 3.988m X 3.073m
Level: Above - Bedroom 3.124m X 2.794m
Level: Above - Bedroom 3.15m X 2.464m
Level: Above - Bedroom 3.124m X 2.311m
Level: Above - Bedroom 3.124m X 3.277m
Level: Basement - Kitchen 4.115m X 4.572m
Level: Basement - Bedroom 3.124m X 2.616m
Level: Basement - Laundry 2.464m X 2.21m
Level: Basement - Family room 3.912m X 5.639m
Level: Basement - Family room 4.801m X 3.886m
Level: Main - Kitchen 2.997m X 3.124m
Level: Main - Dining room 4.928m X 2.489m
Level: Main - Living room 5.41m X 3.912m
Level: Main - Wok kitchen 2.21m X 1.397m
Level: Main
- Listing type identifier Idx

$-7,731
/ Month



