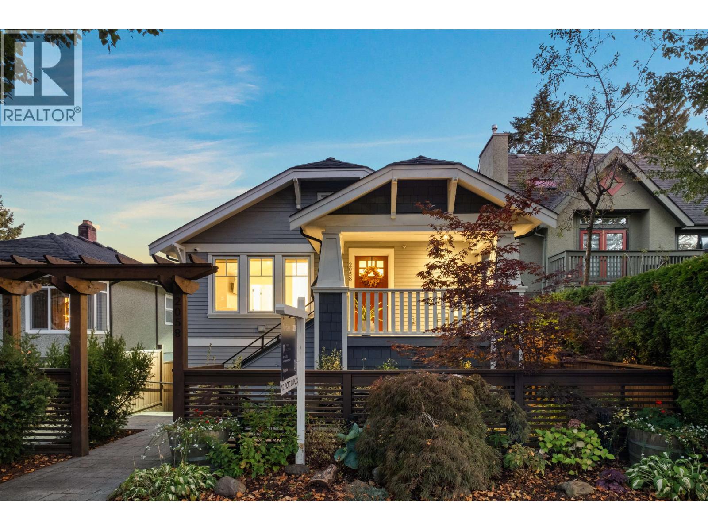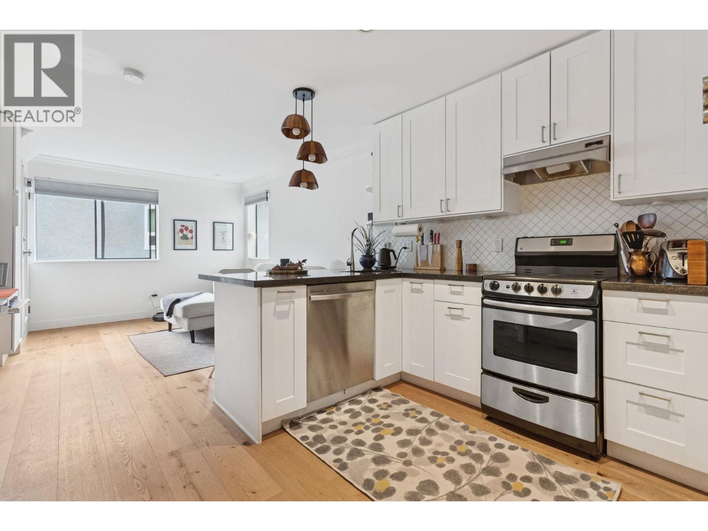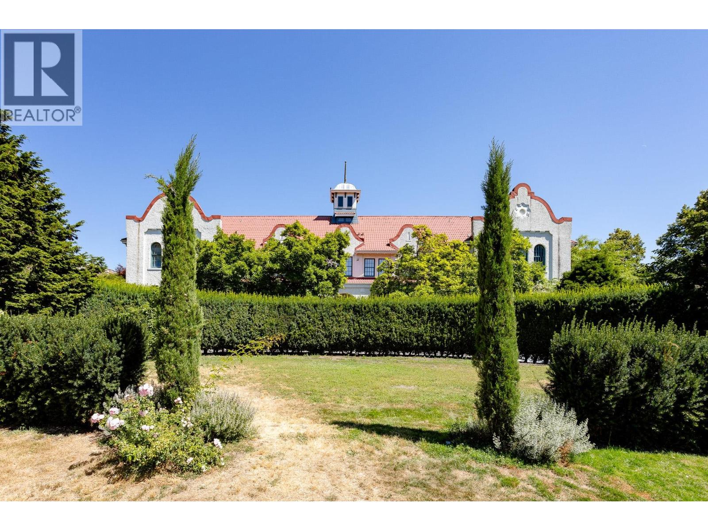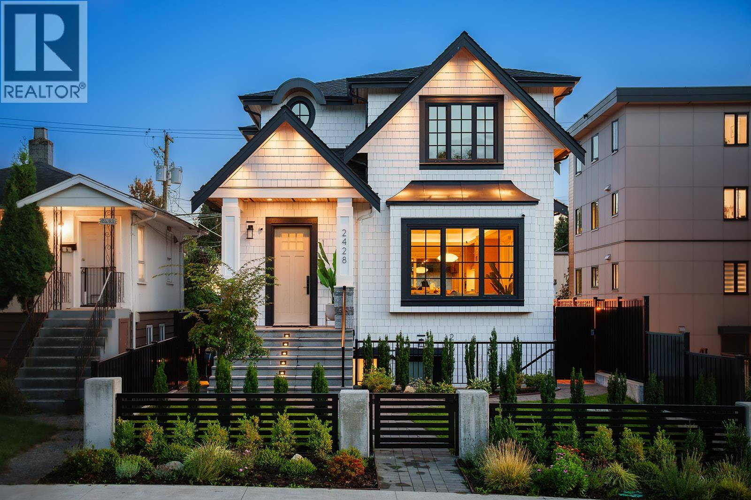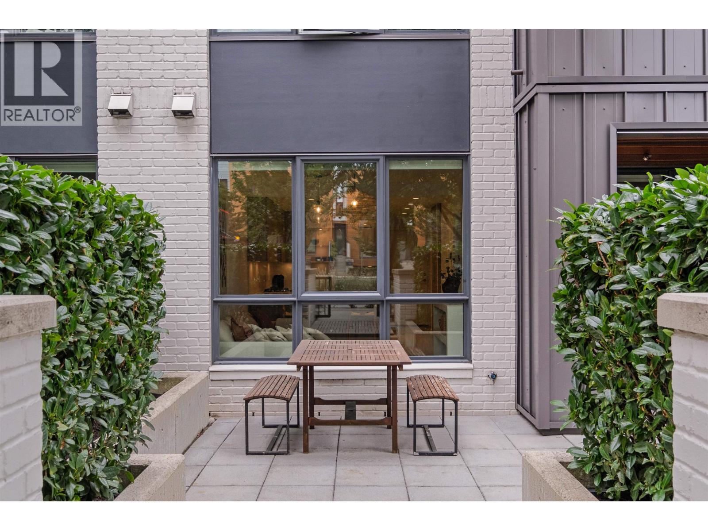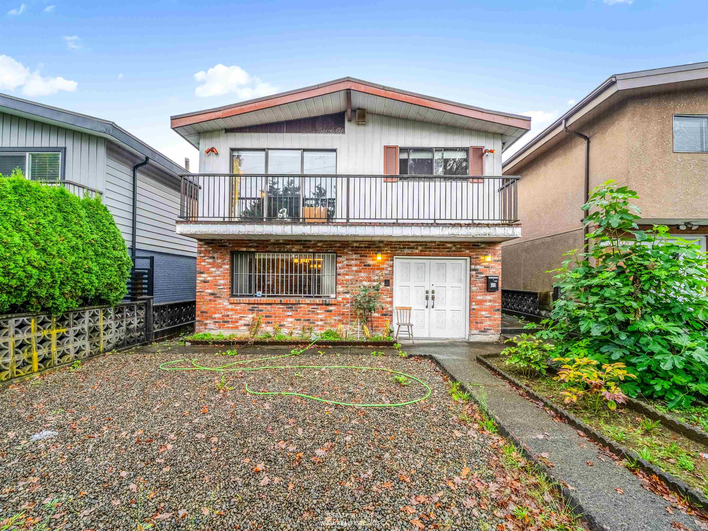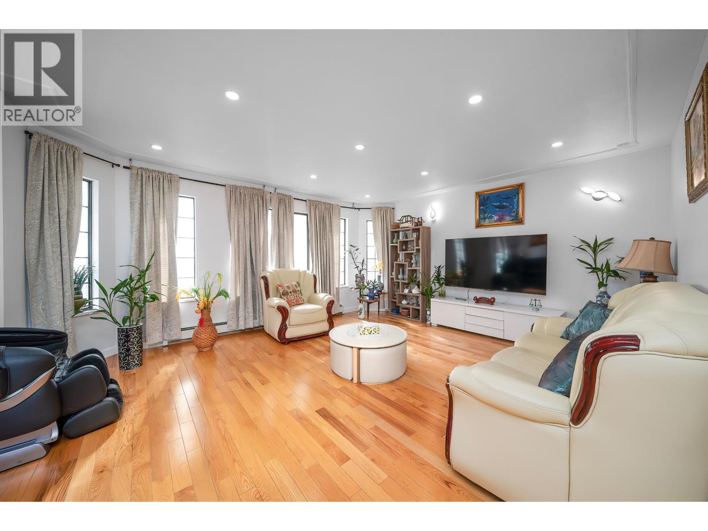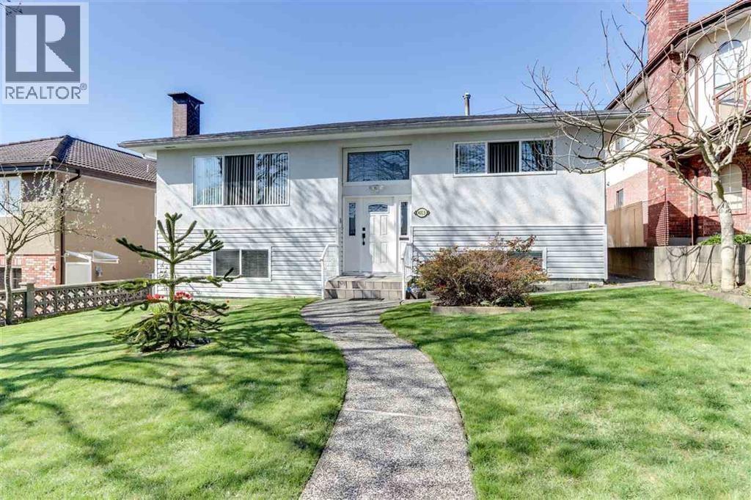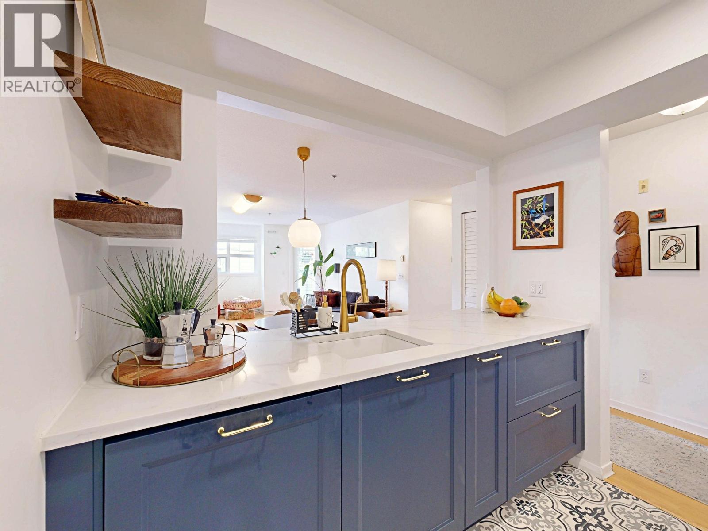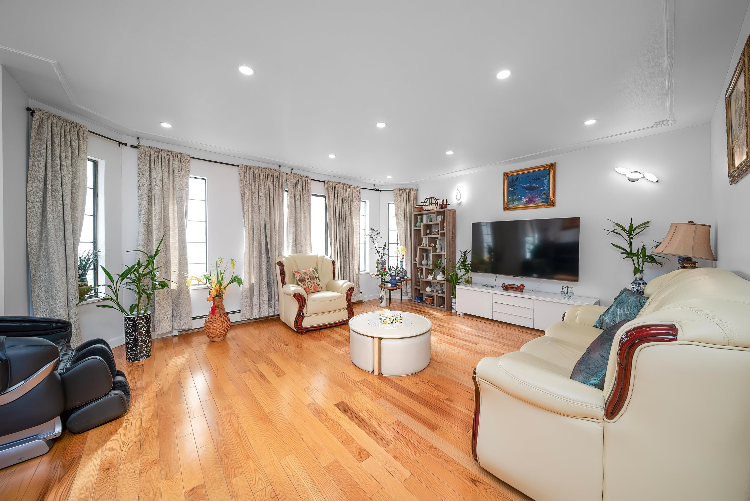- Houseful
- BC
- Vancouver
- Hastings - Sunrise
- 2428 Franklin Street
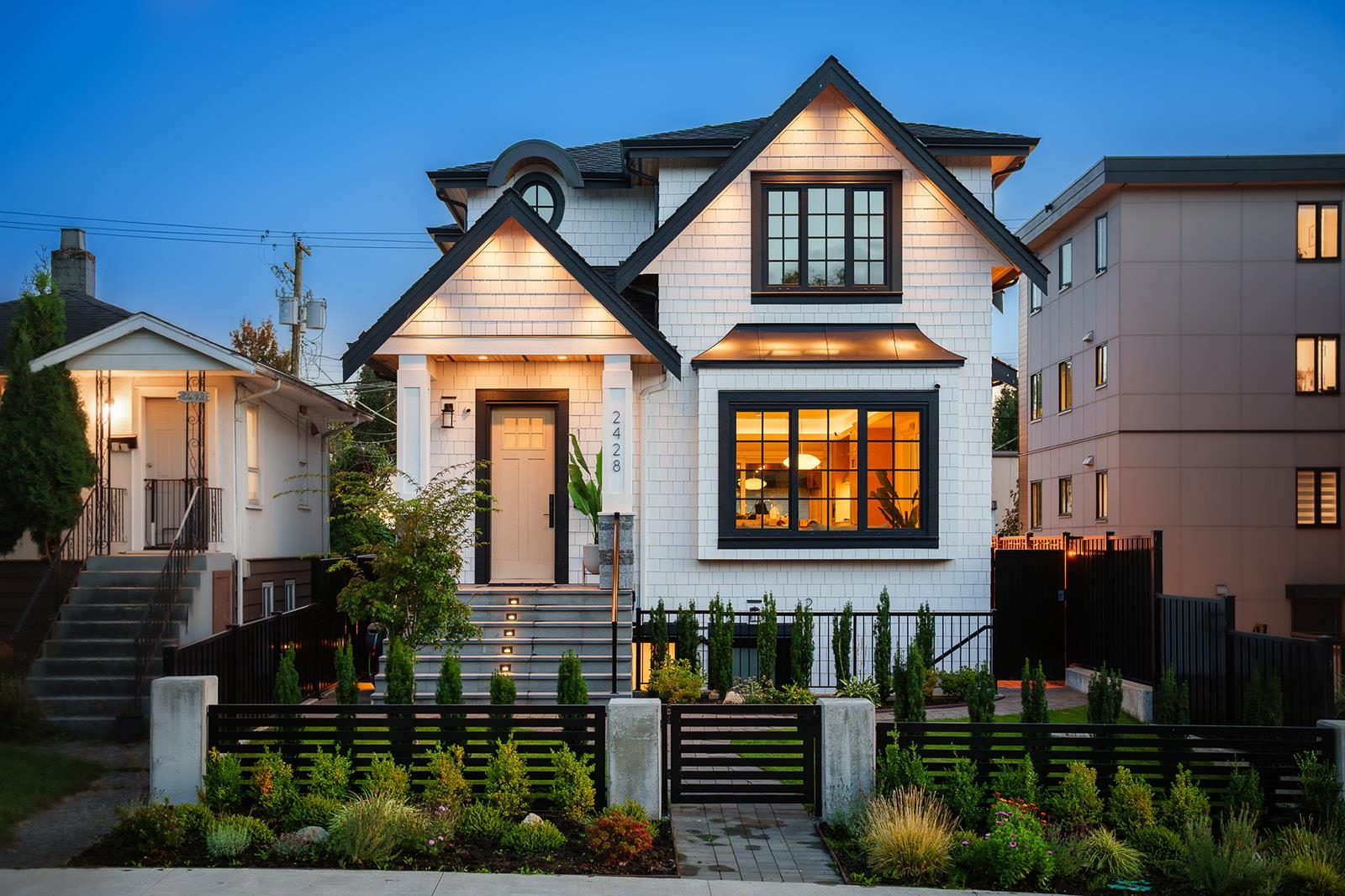
2428 Franklin Street
For Sale
New 6 hours
$3,150,000
5 beds
6 baths
2,826 Sqft
2428 Franklin Street
For Sale
New 6 hours
$3,150,000
5 beds
6 baths
2,826 Sqft
Highlights
Description
- Home value ($/Sqft)$1,115/Sqft
- Time on Houseful
- Property typeResidential
- StyleLaneway house
- Neighbourhood
- Median school Score
- Year built2023
- Mortgage payment
DREAM HOME ALERT! Stunning luxury family home with 4 bedrooms above, Legal 1 Bedroom suite and Laneway! Situated on 33 x 122 South facing lot in the heart of Hastings Sunrise. Exceptionally designed with high performance construction using the latest building science. This is truly a rare and special opportunity. Elegant interiors with Scandinavian inspired Miele kitchen, radiant in-floor heating + AC, south facing covered deck, triple glazed windows, the list goes on… Spacious single garage with workshop and open carport. Open House by appointment, SAT OCT 11, 1PM - 4PM. Call today!
MLS®#R3056152 updated 4 minutes ago.
Houseful checked MLS® for data 4 minutes ago.
Home overview
Amenities / Utilities
- Heat source Forced air, heat pump, radiant
Exterior
- Construction materials
- Foundation
- Roof
- Fencing Fenced
- # parking spaces 2
- Parking desc
Interior
- # full baths 5
- # half baths 1
- # total bathrooms 6.0
- # of above grade bedrooms
- Appliances Washer/dryer, dishwasher, refrigerator, stove, microwave, wine cooler
Location
- Area Bc
- Water source Public
- Zoning description R1-1
Lot/ Land Details
- Lot dimensions 4027.32
Overview
- Lot size (acres) 0.09
- Basement information Finished, exterior entry
- Building size 2826.0
- Mls® # R3056152
- Property sub type Single family residence
- Status Active
- Virtual tour
Rooms Information
metric
- Other 4.445m X 4.877m
- Bedroom 2.896m X 3.15m
Level: Above - Bedroom 2.642m X 2.946m
Level: Above - Walk-in closet 1.676m X 2.845m
Level: Above - Primary bedroom 3.2m X 4.369m
Level: Above - Bedroom 2.997m X 3.404m
Level: Above - Living room 2.743m X 3.658m
Level: Basement - Flex room 2.845m X 3.962m
Level: Basement - Kitchen 2.743m X 3.658m
Level: Basement - Media room 3.962m X 4.674m
Level: Basement - Bedroom 2.997m X 3.658m
Level: Basement - Dining room 4.267m X 4.42m
Level: Main - Living room 3.556m X 4.42m
Level: Main - Kitchen 4.42m X 5.232m
Level: Main - Patio 3.175m X 5.613m
Level: Main - Flex room 3.2m X 3.556m
Level: Main
SOA_HOUSEKEEPING_ATTRS
- Listing type identifier Idx

Lock your rate with RBC pre-approval
Mortgage rate is for illustrative purposes only. Please check RBC.com/mortgages for the current mortgage rates
$-8,400
/ Month25 Years fixed, 20% down payment, % interest
$
$
$
%
$
%

Schedule a viewing
No obligation or purchase necessary, cancel at any time
Nearby Homes
Real estate & homes for sale nearby

